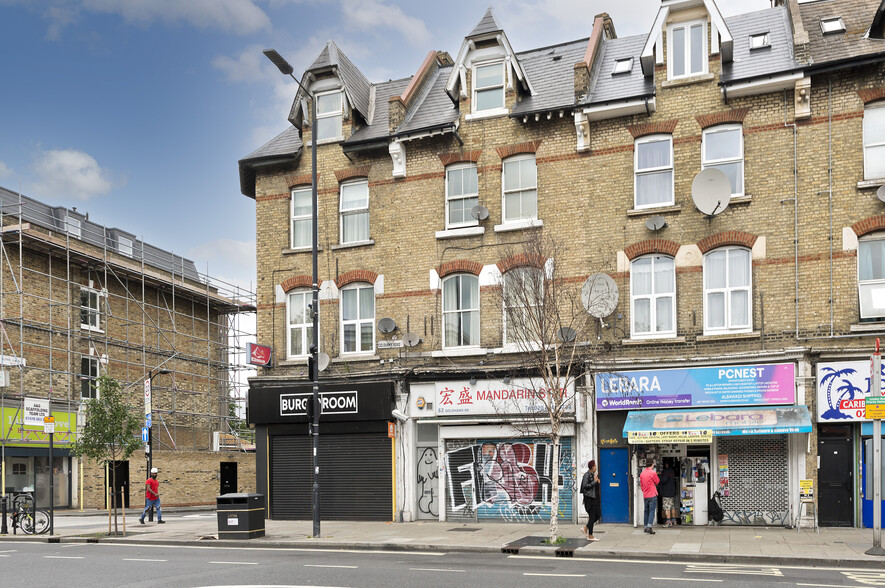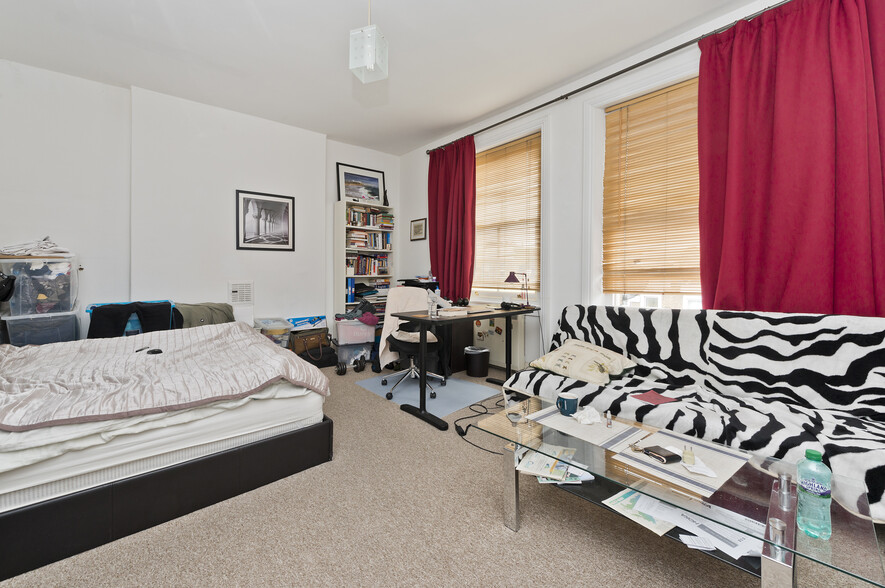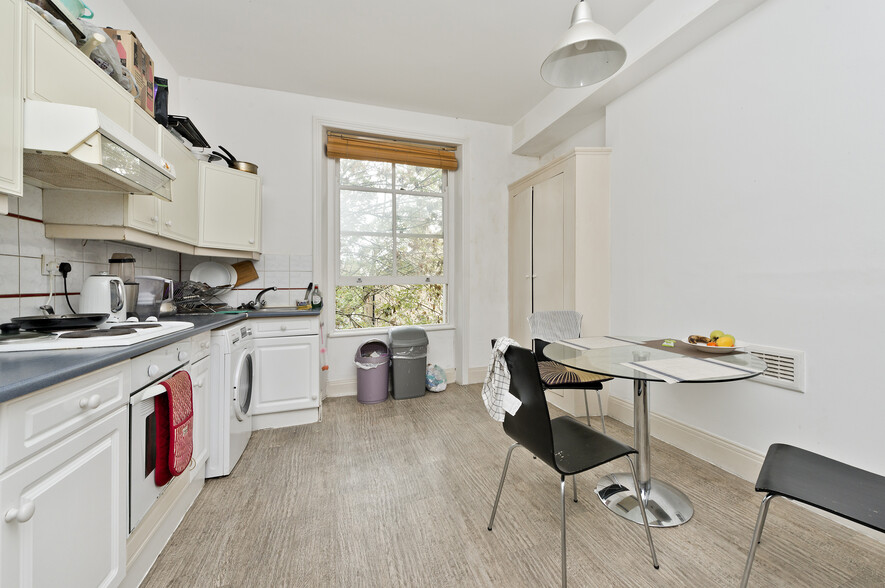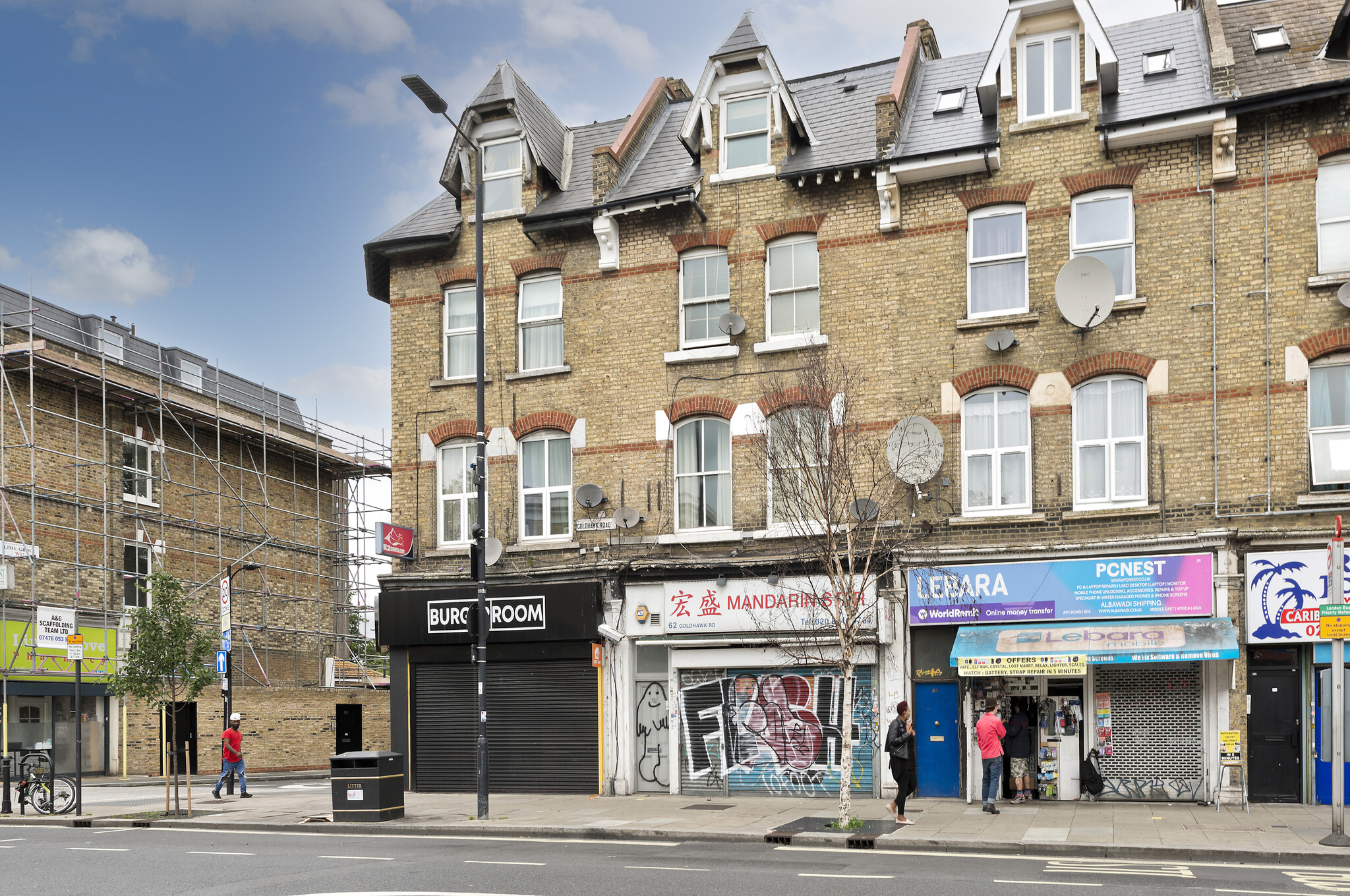62 Goldhawk Rd 1,273 SF Retail Building London W12 8HA £1,350,000 (£1,060.49/SF)



INVESTMENT HIGHLIGHTS
- Up & Coming Local High Street
- High Footfall
- Great Transport Links
EXECUTIVE SUMMARY
A three storey, mixed-use late-Victorian terraced building, with the ground floor premises forming part of a parade of shops. The ground floor has a fully glazed frontage and the upper parts are of fair faced brickwork, with a tiled pitched roof punctuated by dormer windows to the front and rear.
Restaurant / Shop (Use Class E):
A restaurant / shop premises with a fully glazed frontage leading to an open plan seating area with a commercial kitchen and full extraction to the rear. The basement is arranged with a further kitchen area complete with extraction and 2 storage areas, together with a W/C to the rear. There is also access to the Northerly and Westerly facing garden, which houses an external storeroom and cold store.
Upper Parts (Use Class C3):
The upper parts are accessed direct from Goldhawk Road and lead to a communal hall and stairwell. The 1st floor comprises a 1 bedroom flat with a separate reception, kitchen and bathroom. The 2nd and 3rd floors are arranged as a split level flat with a reception room and kitchen / dining room on the 2nd floor and 2 bedrooms and the bathroom on the 3rd floor.
Restaurant / Shop (Use Class E):
A restaurant / shop premises with a fully glazed frontage leading to an open plan seating area with a commercial kitchen and full extraction to the rear. The basement is arranged with a further kitchen area complete with extraction and 2 storage areas, together with a W/C to the rear. There is also access to the Northerly and Westerly facing garden, which houses an external storeroom and cold store.
Upper Parts (Use Class C3):
The upper parts are accessed direct from Goldhawk Road and lead to a communal hall and stairwell. The 1st floor comprises a 1 bedroom flat with a separate reception, kitchen and bathroom. The 2nd and 3rd floors are arranged as a split level flat with a reception room and kitchen / dining room on the 2nd floor and 2 bedrooms and the bathroom on the 3rd floor.
TAXES & OPERATING EXPENSES (ACTUAL - 2024) Click Here to Access |
ANNUAL | ANNUAL PER SF |
|---|---|---|
| Taxes |
-

|
-

|
| Operating Expenses |
-

|
-

|
| Total Expenses |
$99,999

|
$9.99

|
PROPERTY FACTS
Sale Type
Owner User
Property Type
Retail
Tenure
Freehold
Property Subtype
Storefront Retail/Residential
Building Size
1,273 SF
Building Class
B
Year Built
1910
Price
£1,350,000
Price Per SF
£1,060.49
Tenancy
Single
Number of Floors
4
Frontage
20 ft on Goldhawk Rd
1 of 1
NEARBY MAJOR RETAILERS















