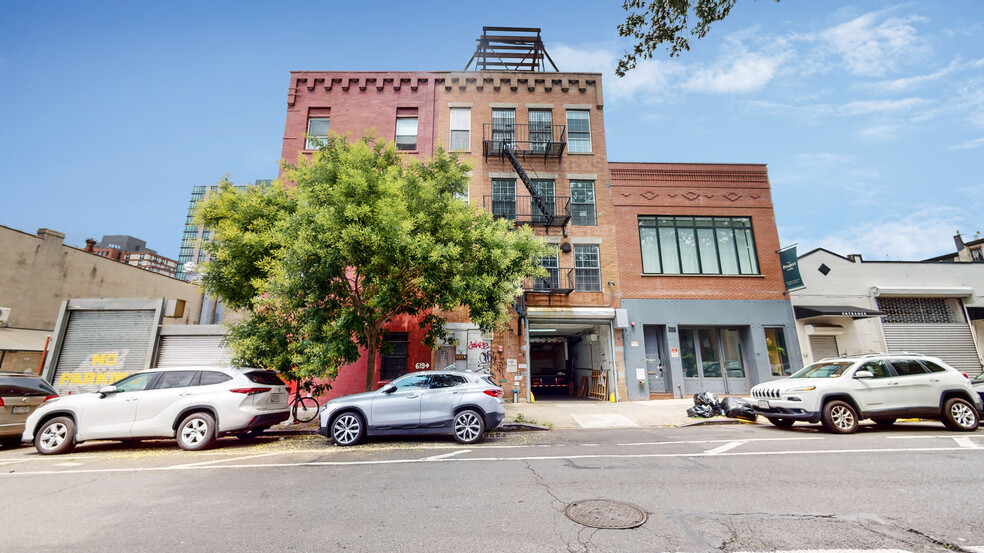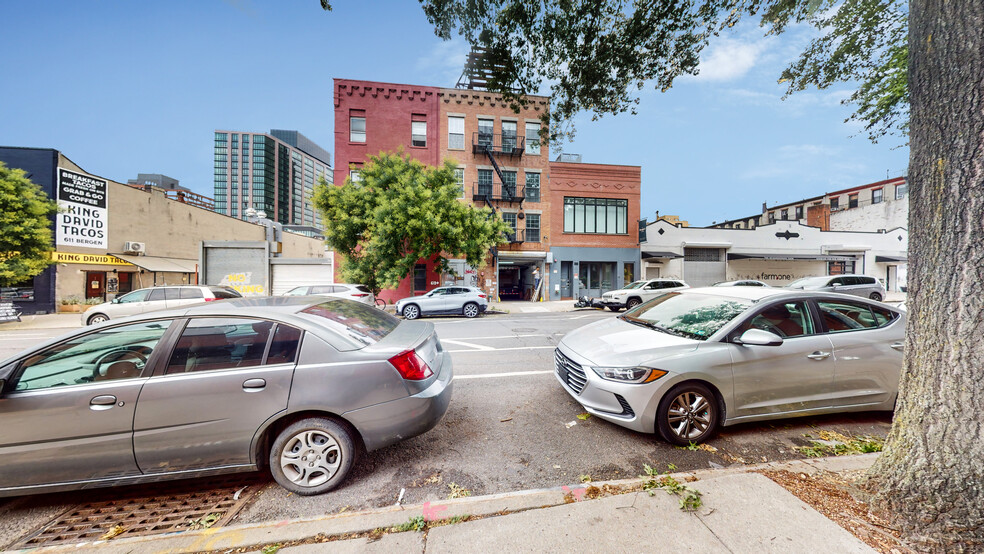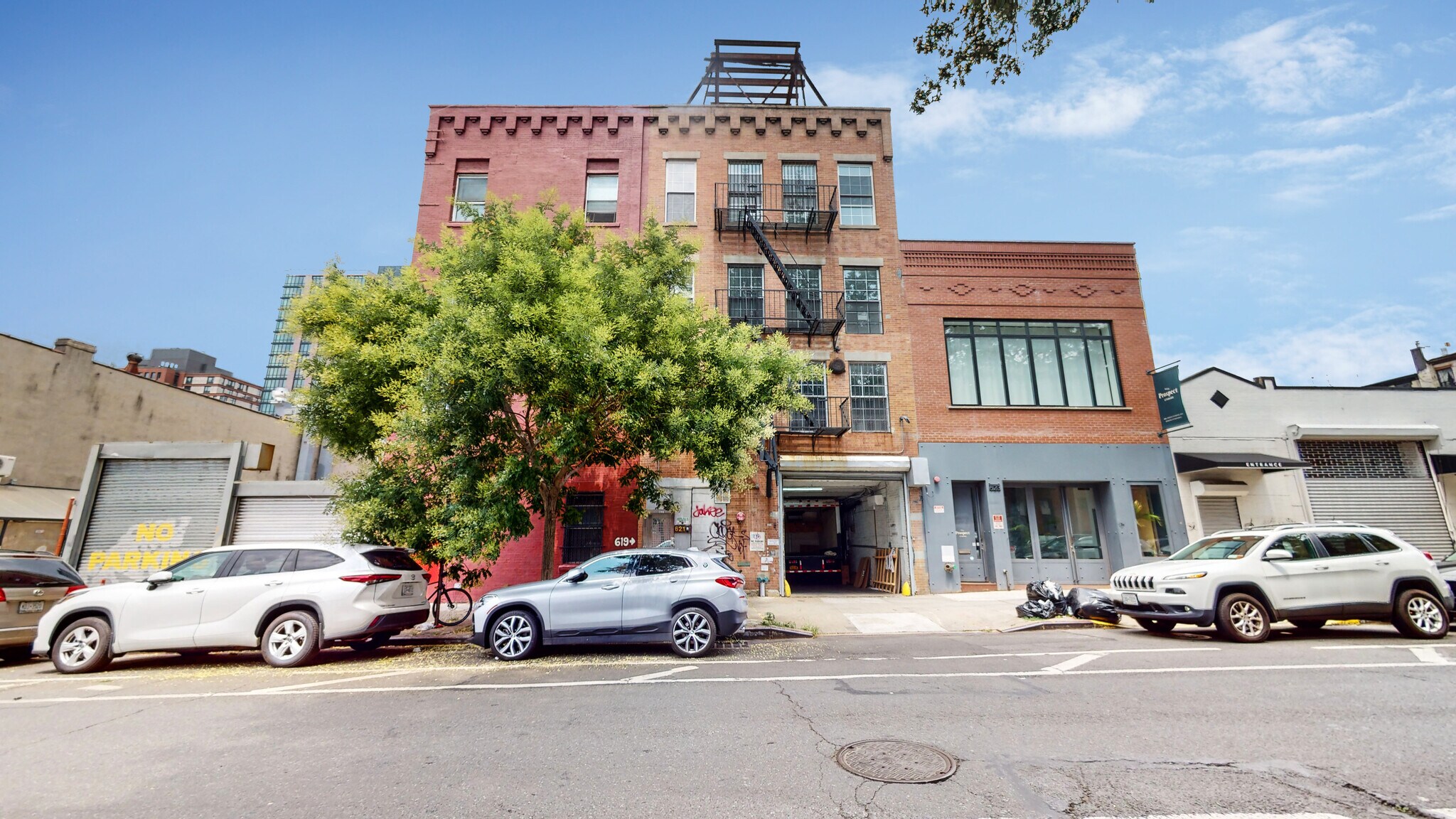Your email has been sent.
HIGHLIGHTS
- This property is located in close proximity to the A, C, 2, 3, and 4 Subway Trains.
- Steps away from Grand Army Plaza and The Brooklyn Museum
- The neighboring tenants in the area are Duane Reade, Ramen DANBO, Dunkin', and Mattress Firm
ALL AVAILABLE SPACES(2)
Display Rent as
- SPACE
- SIZE
- TERM
- RATE
- USE
- CONDITION
- AVAILABLE
Ownership would be open to considering less than 1 year commitment. This 3,400sq fully renovated open loft has 1 full bathroom + 3 half bathrooms, kitchenette, freight elevator access directly into the unit, 3 exposures and air conditioning throughout. Can be combined with the 4th floor and even the roof for a total of 6,800sqft + roof deck. No minimum term. Inquire for details.
- Listed rate may not include certain utilities, building services and property expenses
- Can be combined with additional space(s) for up to 6,800 sq ft of adjacent space
- Private Restrooms
- Open floor plan
- Space is in Excellent Condition
- Central Air Conditioning
- High Traffic Area
- Sprinkers
Ownership would be open to considering less than 1 year commitment. This 3,400sq fully renovated open loft has 1 full bathroom + 3 half bathrooms, kitchenette, freight elevator access directly into the unit, 3 exposures and air conditioning throughout. Can be combined with the 4th floor and even the roof for a total of 6,800sqft + roof deck. No minimum term. Inquire for details.
- Listed rate may not include certain utilities, building services and property expenses
- Can be combined with additional space(s) for up to 6,800 sq ft of adjacent space
- High Traffic Area
- Sprinklers
- Space is in Excellent Condition
- Private Restrooms
- Open floor plan
| Space | Size | Term | Rate | Space Use | Condition | Available |
| 3rd Floor | 3,400 sq ft | 1-10 Years | £26.17 /sq ft pa £2.18 /sq ft pcm £88,985 pa £7,415 pcm | Light Industrial | Shell And Core | Now |
| 4th Floor | 3,400 sq ft | 1-10 Years | £26.17 /sq ft pa £2.18 /sq ft pcm £88,985 pa £7,415 pcm | Light Industrial | Shell And Core | Now |
3rd Floor
| Size |
| 3,400 sq ft |
| Term |
| 1-10 Years |
| Rate |
| £26.17 /sq ft pa £2.18 /sq ft pcm £88,985 pa £7,415 pcm |
| Space Use |
| Light Industrial |
| Condition |
| Shell And Core |
| Available |
| Now |
4th Floor
| Size |
| 3,400 sq ft |
| Term |
| 1-10 Years |
| Rate |
| £26.17 /sq ft pa £2.18 /sq ft pcm £88,985 pa £7,415 pcm |
| Space Use |
| Light Industrial |
| Condition |
| Shell And Core |
| Available |
| Now |
3rd Floor
| Size | 3,400 sq ft |
| Term | 1-10 Years |
| Rate | £26.17 /sq ft pa |
| Space Use | Light Industrial |
| Condition | Shell And Core |
| Available | Now |
Ownership would be open to considering less than 1 year commitment. This 3,400sq fully renovated open loft has 1 full bathroom + 3 half bathrooms, kitchenette, freight elevator access directly into the unit, 3 exposures and air conditioning throughout. Can be combined with the 4th floor and even the roof for a total of 6,800sqft + roof deck. No minimum term. Inquire for details.
- Listed rate may not include certain utilities, building services and property expenses
- Space is in Excellent Condition
- Can be combined with additional space(s) for up to 6,800 sq ft of adjacent space
- Central Air Conditioning
- Private Restrooms
- High Traffic Area
- Open floor plan
- Sprinkers
4th Floor
| Size | 3,400 sq ft |
| Term | 1-10 Years |
| Rate | £26.17 /sq ft pa |
| Space Use | Light Industrial |
| Condition | Shell And Core |
| Available | Now |
Ownership would be open to considering less than 1 year commitment. This 3,400sq fully renovated open loft has 1 full bathroom + 3 half bathrooms, kitchenette, freight elevator access directly into the unit, 3 exposures and air conditioning throughout. Can be combined with the 4th floor and even the roof for a total of 6,800sqft + roof deck. No minimum term. Inquire for details.
- Listed rate may not include certain utilities, building services and property expenses
- Space is in Excellent Condition
- Can be combined with additional space(s) for up to 6,800 sq ft of adjacent space
- Private Restrooms
- High Traffic Area
- Open floor plan
- Sprinklers
PROPERTY OVERVIEW
First available, FRESHLY RENOVATED and ready for immediate occupancy. This COMMERCIAL LOFT is 2 Blocks from Barclays Center - Around the corner from the new Chelsea Piers buildout and the BOOMING Pacific Park Development complex - Priemium dining and retail around the corner on Vanderbilt Ave. Close to transit. Excellent for single tenant user such as a SCHOOL, MEDICAL, TECH, e-COMMERCE, PACKAGING-FULFILLMENT-SHIPPING, SHOWROOM AND MORE.
PROPERTY FACTS
Presented by

621 Bergen St
Hmm, there seems to have been an error sending your message. Please try again.
Thanks! Your message was sent.










