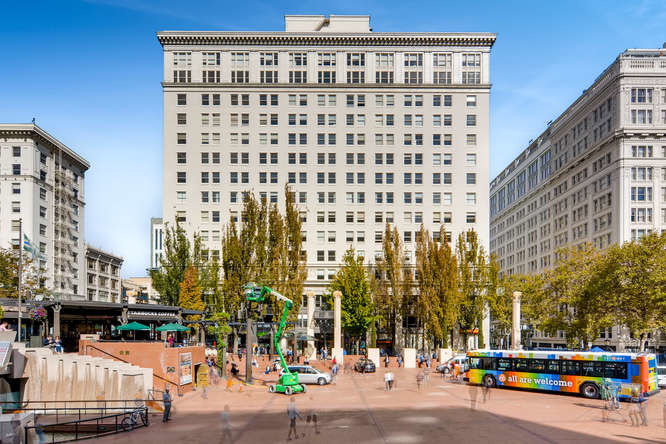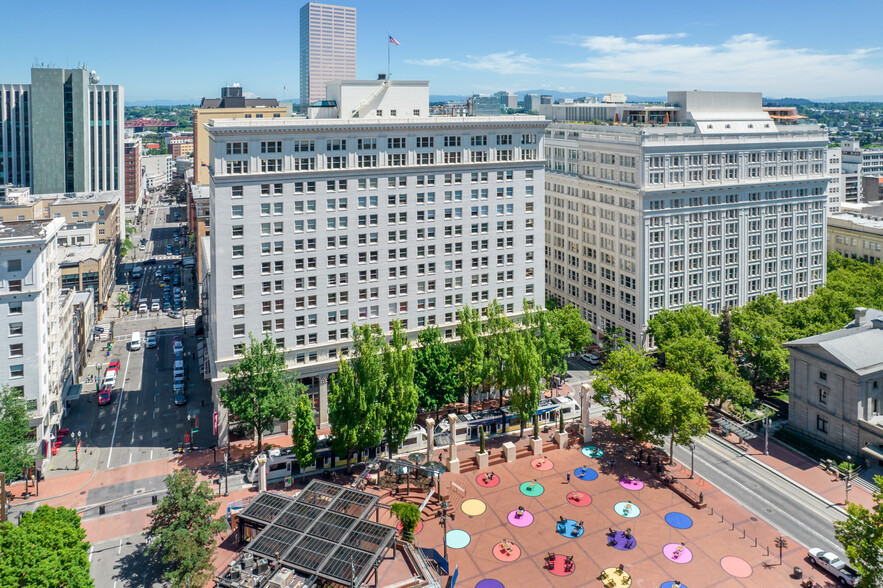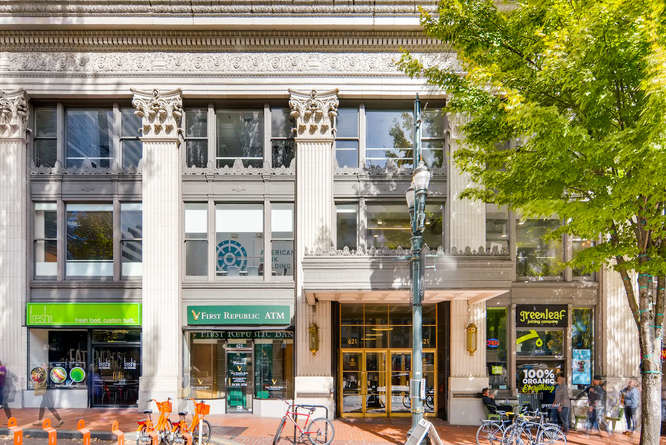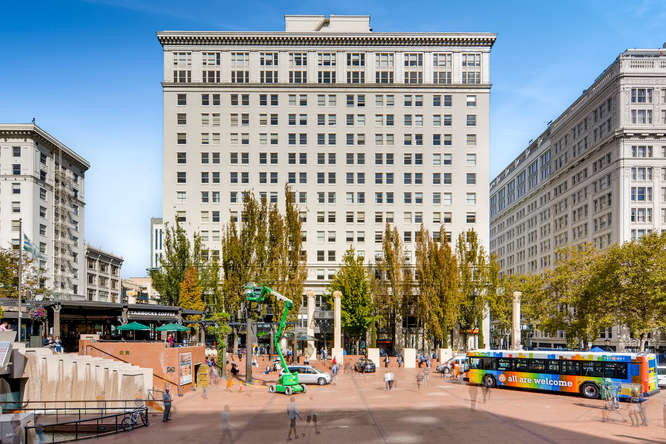American Bank Building 621 SW Morrison St 1,156 - 88,558 SF of Office Space Available in Portland, OR 97205



HIGHLIGHTS
- Trimet MAX stop directly in front of the building and a direct MAX line from the Airport to the building
- Within two blocks of Pioneer Place, Nordstrom and The Nines hotel
- Newly remodeled secure, indoor bicycle storage facility accommodating ±50 bicycles
- Steps from Pioneer Square, Portland’s “living room"
- Nike-sponsored BikeTown bicycle outside main entry
ALL AVAILABLE SPACES(9)
Display Rent as
- SPACE
- SIZE
- TERM
- RENT
- SPACE USE
- CONDITION
- AVAILABLE
- Listed rate may not include certain utilities, building services and property expenses
- Mostly Open Floor Plan Layout
- Fully Built-Out as Standard Office
- Can be combined with additional space(s) for up to 35,536 SF of adjacent space
- Listed rate may not include certain utilities, building services and property expenses
- Mostly Open Floor Plan Layout
- Fully Built-Out as Standard Office
- Can be combined with additional space(s) for up to 35,536 SF of adjacent space
- Listed rate may not include certain utilities, building services and property expenses
- Mostly Open Floor Plan Layout
- Can be combined with additional space(s) for up to 35,536 SF of adjacent space
- Fully Built-Out as Standard Office
- Space is in Excellent Condition
- Listed rate may not include certain utilities, building services and property expenses
- Mostly Open Floor Plan Layout
- Fully Built-Out as Standard Office
- Can be combined with additional space(s) for up to 35,201 SF of adjacent space
- Listed rate may not include certain utilities, building services and property expenses
- Mostly Open Floor Plan Layout
- Fully Built-Out as Standard Office
- Can be combined with additional space(s) for up to 35,201 SF of adjacent space
- Listed rate may not include certain utilities, building services and property expenses
- Mostly Open Floor Plan Layout
- Fully Built-Out as Standard Office
- Can be combined with additional space(s) for up to 35,201 SF of adjacent space
- Listed rate may not include certain utilities, building services and property expenses
- Mostly Open Floor Plan Layout
- Fully Built-Out as Standard Office
- Listed rate may not include certain utilities, building services and property expenses
- Mostly Open Floor Plan Layout
- Fully Built-Out as Financial Services Office
- Listed rate may not include certain utilities, building services and property expenses
- Mostly Open Floor Plan Layout
- Fully Built-Out as Standard Office
| Space | Size | Term | Rent | Space Use | Condition | Available |
| 2nd Floor, Ste 200 | 11,760 SF | Negotiable | Upon Application | Office | Full Build-Out | Now |
| 3rd Floor, Ste 300 | 11,875 SF | Negotiable | Upon Application | Office | Full Build-Out | Now |
| 4th Floor, Ste 400 | 11,901 SF | Negotiable | £18.84 /SF/PA | Office | Full Build-Out | Now |
| 6th Floor, Ste 600 | 11,758 SF | 5-10 Years | Upon Application | Office | Full Build-Out | Now |
| 7th Floor, Ste 700 | 11,952 SF | Negotiable | Upon Application | Office | Full Build-Out | Now |
| 8th Floor, Ste 800 | 11,491 SF | Negotiable | £18.84 /SF/PA | Office | Full Build-Out | Now |
| 10th Floor, Ste 1025 | 5,047 SF | Negotiable | Upon Application | Office | Full Build-Out | Now |
| 12th Floor, Ste 1200 | 1,156 SF | Negotiable | Upon Application | Office | Full Build-Out | Now |
| 13th Floor, Ste 1300 | 11,618 SF | Negotiable | £22.60 /SF/PA | Office | Full Build-Out | Now |
2nd Floor, Ste 200
| Size |
| 11,760 SF |
| Term |
| Negotiable |
| Rent |
| Upon Application |
| Space Use |
| Office |
| Condition |
| Full Build-Out |
| Available |
| Now |
3rd Floor, Ste 300
| Size |
| 11,875 SF |
| Term |
| Negotiable |
| Rent |
| Upon Application |
| Space Use |
| Office |
| Condition |
| Full Build-Out |
| Available |
| Now |
4th Floor, Ste 400
| Size |
| 11,901 SF |
| Term |
| Negotiable |
| Rent |
| £18.84 /SF/PA |
| Space Use |
| Office |
| Condition |
| Full Build-Out |
| Available |
| Now |
6th Floor, Ste 600
| Size |
| 11,758 SF |
| Term |
| 5-10 Years |
| Rent |
| Upon Application |
| Space Use |
| Office |
| Condition |
| Full Build-Out |
| Available |
| Now |
7th Floor, Ste 700
| Size |
| 11,952 SF |
| Term |
| Negotiable |
| Rent |
| Upon Application |
| Space Use |
| Office |
| Condition |
| Full Build-Out |
| Available |
| Now |
8th Floor, Ste 800
| Size |
| 11,491 SF |
| Term |
| Negotiable |
| Rent |
| £18.84 /SF/PA |
| Space Use |
| Office |
| Condition |
| Full Build-Out |
| Available |
| Now |
10th Floor, Ste 1025
| Size |
| 5,047 SF |
| Term |
| Negotiable |
| Rent |
| Upon Application |
| Space Use |
| Office |
| Condition |
| Full Build-Out |
| Available |
| Now |
12th Floor, Ste 1200
| Size |
| 1,156 SF |
| Term |
| Negotiable |
| Rent |
| Upon Application |
| Space Use |
| Office |
| Condition |
| Full Build-Out |
| Available |
| Now |
13th Floor, Ste 1300
| Size |
| 11,618 SF |
| Term |
| Negotiable |
| Rent |
| £22.60 /SF/PA |
| Space Use |
| Office |
| Condition |
| Full Build-Out |
| Available |
| Now |
PROPERTY OVERVIEW
The American Bank Building is the epicenter of the City of Portland. With the Trimet MAX stop located steps outside the front door, this building provides the unique door to door experience from the Portland Airport. Restaurants, food carts, shopping, and other amenities are at your fingertips at this premier Downtown Portland location.
- Bus Route
- Commuter Rail
- Gym
- Signage
- Energy Performance Certificate (EPC)
PROPERTY FACTS
SELECT TENANTS
- FLOOR
- TENANT NAME
- INDUSTRY
- 4th
- Crowdstreet
- Real Estate
- 9th
- Emerge Law
- Professional, Scientific, and Technical Services
- 6th
- Geosyntec Consultants
- Service type
- 8th
- ISTE
- Service type
- 11th
- Oregon Department of Justice -Child Support
- Public Administration













