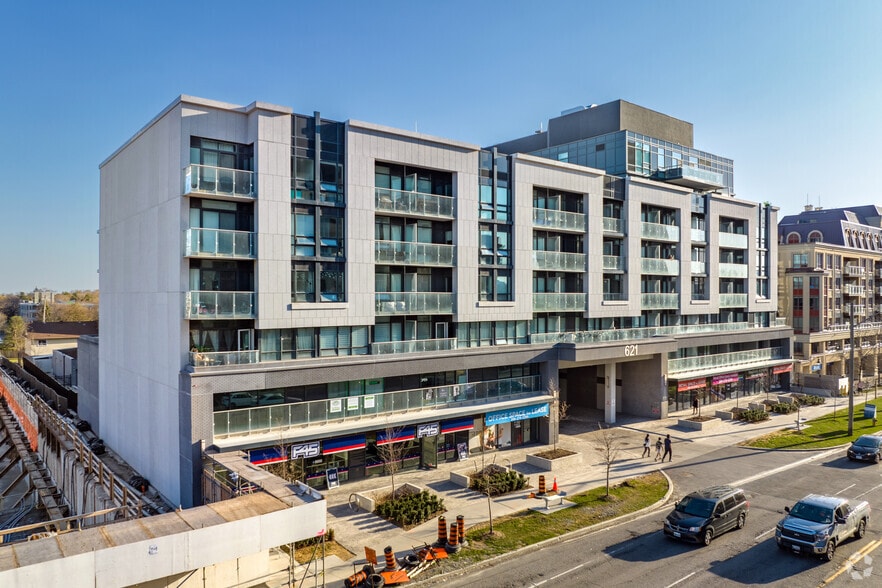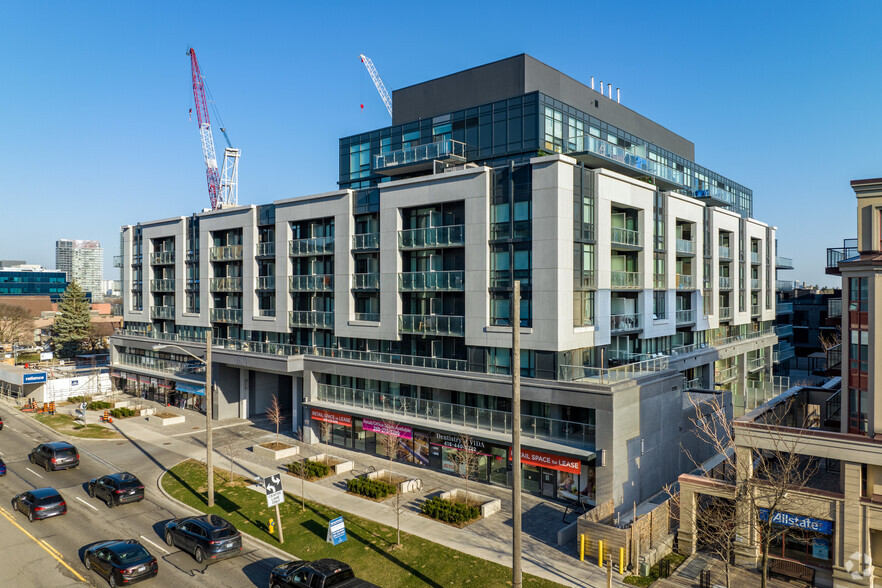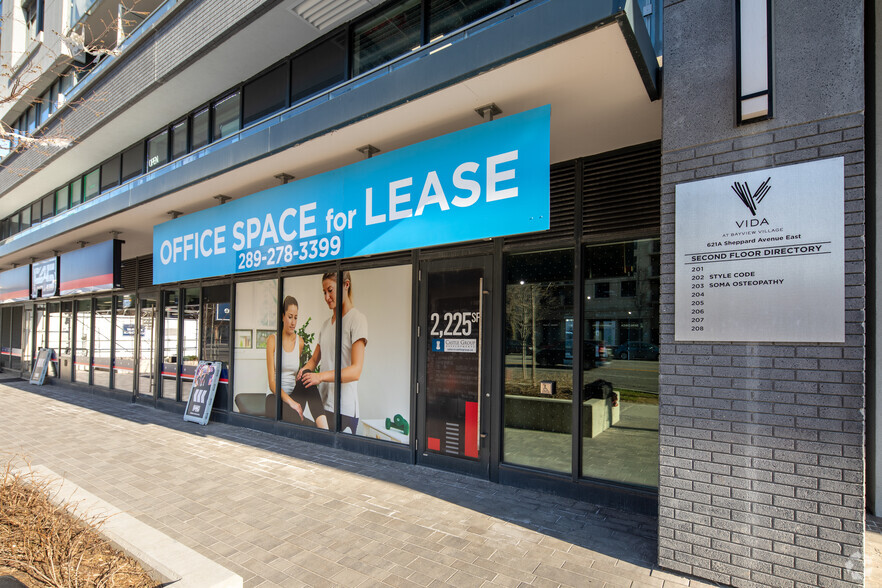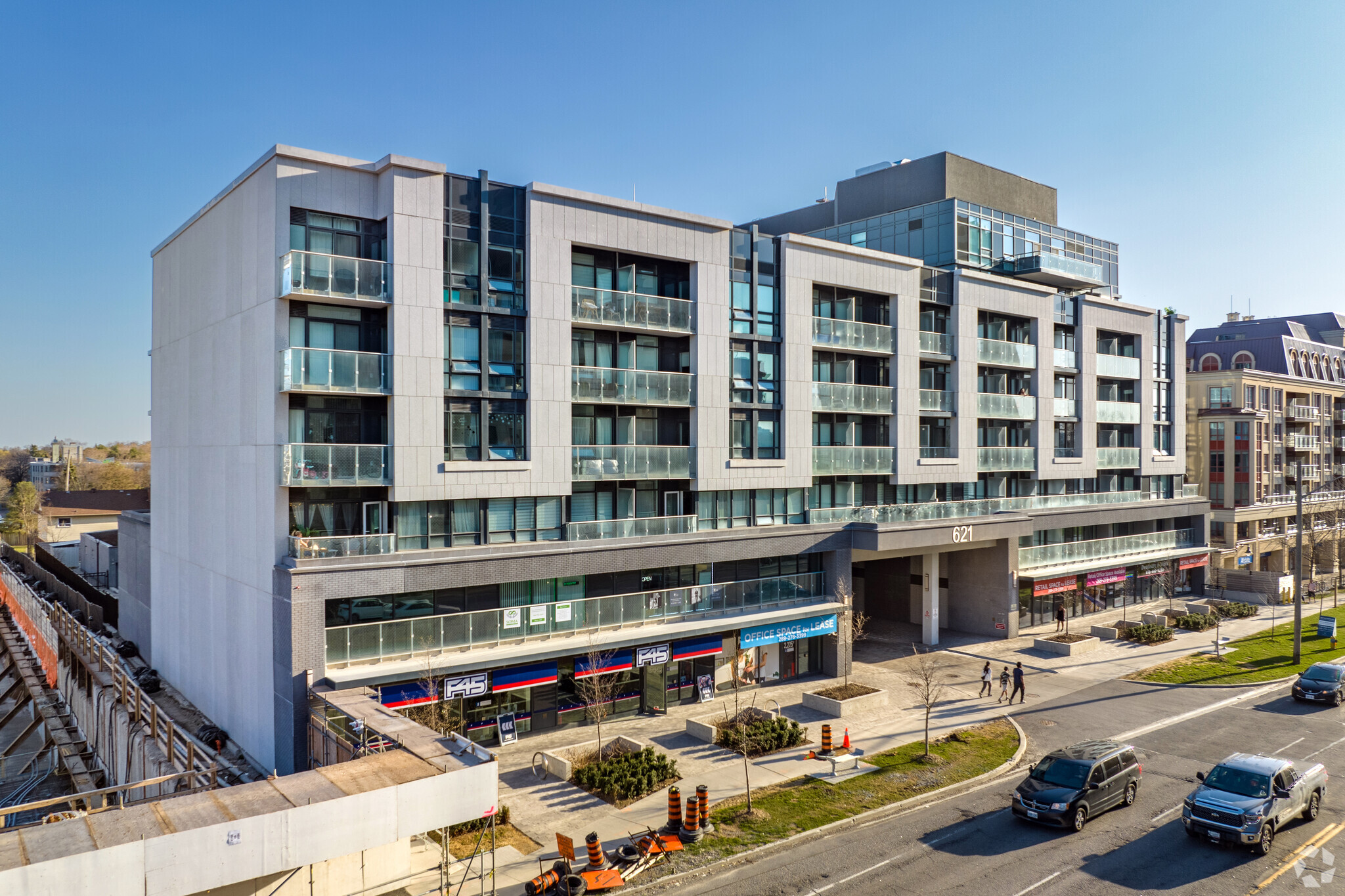Vida at Bayview Village 621 Sheppard Ave E 2,225 - 7,215 SF of Retail Space Available in Toronto, ON M2K 1B5



HIGHLIGHTS
- This affluent neighborhood is a shopping mecca and is a one minute drive highway 401
- Located just a block east of the upscale Bayview Village Shopping Centre and the Bayview/Yonge TTC station
- steps away from Bayview subway station.
SPACE AVAILABILITY (3)
Display Rent as
- SPACE
- SIZE
- TERM
- RENT
- SERVICE TYPE
| Space | Size | Term | Rent | Service Type | ||
| 1st Floor, Ste 104/105 | 2,735 SF | 1-10 Years | £26.59 /SF/PA | Triple Net | ||
| 1st Floor, Ste 106 | 2,255 SF | 1-10 Years | £26.59 /SF/PA | Triple Net | ||
| 1st Floor, Ste 107 | 2,225 SF | 1-10 Years | £26.59 /SF/PA | Triple Net |
1st Floor, Ste 104/105
Unit 104/105 (Endcap): 2,735 SF (For Lease/ For Sale)
- Lease rate does not include utilities, property expenses or building services
- Fully Built-Out as Standard Retail Space
- Highly Desirable End Cap Space
- Central Air Conditioning
- Suited for retail/professional service uses
- Natural light exposure
1st Floor, Ste 106
Unit 106 (Endcap): 2,225 SF (For Lease)
- Lease rate does not include utilities, property expenses or building services
- Fully Built-Out as Standard Retail Space
- Highly Desirable End Cap Space
- Central Air Conditioning
- Suited for retail/professional service uses
- Natural light exposure
1st Floor, Ste 107
Unit 106 (Endcap): 2,225 SF (For Lease)
- Lease rate does not include utilities, property expenses or building services
- Fully Built-Out as Standard Retail Space
- Highly Desirable End Cap Space
- Central Air Conditioning
- Suited for retail/professional service uses
- Natural light exposure
PROPERTY FACTS
| Total Space Available | 7,215 SF |
| Property Type | Retail |
| Property Subtype | Storefront Retail/Residential |
| Gross Internal Area | 17,033 SF |
| Year Built | 2020 |
| Parking Ratio | 2.64/1,000 SF |
ABOUT THE PROPERTY
621 Sheppard Ave. E. is located near the busy intersection of Sheppard Ave. E. & Bayview. This affluent neighborhood is a shopping mecca and is a one minute drive highway 401 and steps away from Bayview subway station. The subject site is a new 9 storey condo building with 163 occupied condo units and Retail/Commercial/Office units available For Lease both on the Ground & 2nd Floor. Located just a block east of the upscale Bayview Village Shopping Centre and the Bayview/Yonge TTC station, this site scores high on a walk ability and accessibility rating and has over 45 underground public parking spaces on site.
- Signage
- Air Conditioning
DEMOGRAPHICS
Demographics
NEARBY MAJOR RETAILERS




















