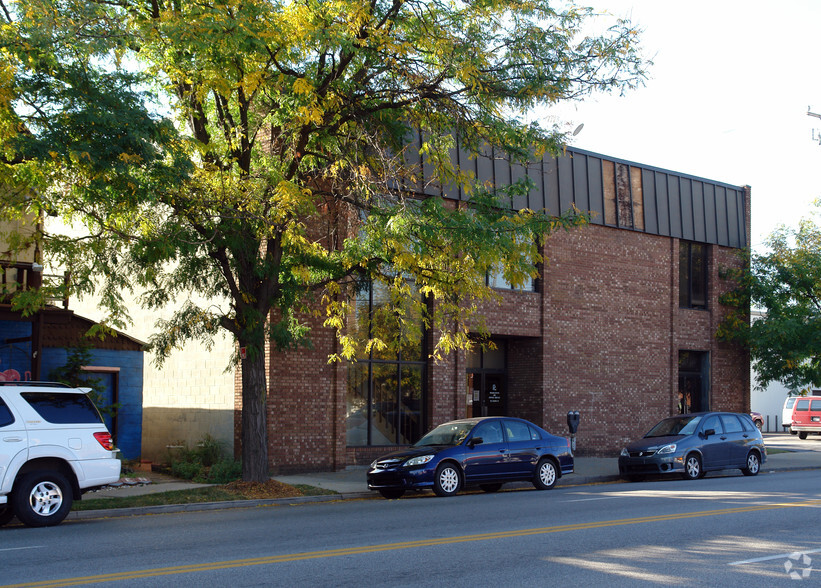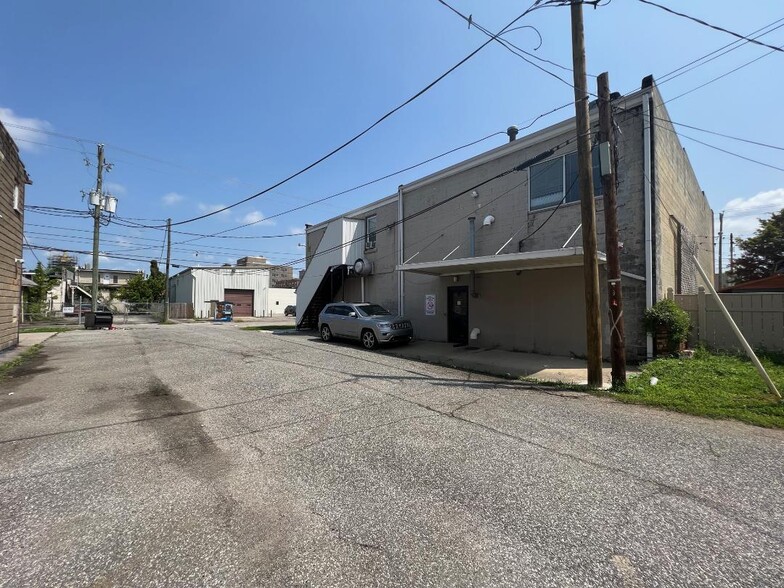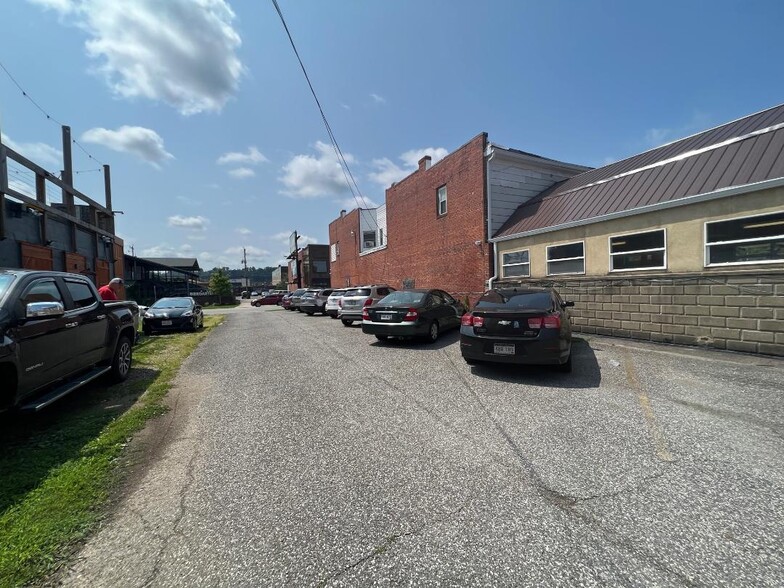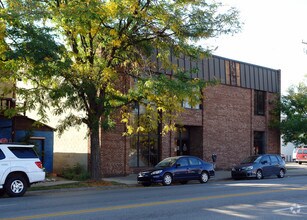
This feature is unavailable at the moment.
We apologize, but the feature you are trying to access is currently unavailable. We are aware of this issue and our team is working hard to resolve the matter.
Please check back in a few minutes. We apologize for the inconvenience.
- LoopNet Team
thank you

Your email has been sent!
625 8th St
4,483 - 8,966 SF of Office Space Available in Huntington, WV 25701



Highlights
- Heavy daytime foot traffic
- Plenty of offices and conference rooms
- lots of natural light
all available spaces(2)
Display Rent as
- Space
- Size
- Term
- Rent
- Space Use
- Condition
- Available
Prime commercial office space in the downtown Huntington area. Two floor office building with approximately 8966 square feet of finished space and an unfinished basement with 2,407 square feet (good for storage). The interior design offers 16individual offices, multiple conference rooms, ADA bathrooms and 2 kitchen areas(commercial grade kitchen on main floor).Use of a 31 x 200 parking lot. Building has previously been licensed by the state for behavioral health
- Listed rate may not include certain utilities, building services and property expenses
- Mostly Open Floor Plan Layout
- 4 Conference Rooms
- Fully Built-Out as Standard Office
- 16 Private Offices
- On bus route
Prime commercial office space in the downtown Huntington area. Two floor office building with approximately 8966 square feet of finished space and an unfinished basement with 2,407 square feet (good for storage). The interior design offers 16individual offices, multiple conference rooms, ADA bathrooms and 2 kitchen areas(commercial grade kitchen on main floor).Use of a 31 x 200 parking lot. Building has previously been licensed by the state for behavioral health
- Listed rate may not include certain utilities, building services and property expenses
- Mostly Open Floor Plan Layout
- 2 Conference Rooms
- On bus route
- Fully Built-Out as Standard Office
- 12 Private Offices
- Kitchen
| Space | Size | Term | Rent | Space Use | Condition | Available |
| 1st Floor | 4,483 SF | Negotiable | £5.53 /SF/PA £0.46 /SF/MO £59.53 /m²/PA £4.96 /m²/MO £24,791 /PA £2,066 /MO | Office | Full Build-Out | Now |
| 2nd Floor | 4,483 SF | Negotiable | £5.53 /SF/PA £0.46 /SF/MO £59.53 /m²/PA £4.96 /m²/MO £24,791 /PA £2,066 /MO | Office | Full Build-Out | Now |
1st Floor
| Size |
| 4,483 SF |
| Term |
| Negotiable |
| Rent |
| £5.53 /SF/PA £0.46 /SF/MO £59.53 /m²/PA £4.96 /m²/MO £24,791 /PA £2,066 /MO |
| Space Use |
| Office |
| Condition |
| Full Build-Out |
| Available |
| Now |
2nd Floor
| Size |
| 4,483 SF |
| Term |
| Negotiable |
| Rent |
| £5.53 /SF/PA £0.46 /SF/MO £59.53 /m²/PA £4.96 /m²/MO £24,791 /PA £2,066 /MO |
| Space Use |
| Office |
| Condition |
| Full Build-Out |
| Available |
| Now |
1st Floor
| Size | 4,483 SF |
| Term | Negotiable |
| Rent | £5.53 /SF/PA |
| Space Use | Office |
| Condition | Full Build-Out |
| Available | Now |
Prime commercial office space in the downtown Huntington area. Two floor office building with approximately 8966 square feet of finished space and an unfinished basement with 2,407 square feet (good for storage). The interior design offers 16individual offices, multiple conference rooms, ADA bathrooms and 2 kitchen areas(commercial grade kitchen on main floor).Use of a 31 x 200 parking lot. Building has previously been licensed by the state for behavioral health
- Listed rate may not include certain utilities, building services and property expenses
- Fully Built-Out as Standard Office
- Mostly Open Floor Plan Layout
- 16 Private Offices
- 4 Conference Rooms
- On bus route
2nd Floor
| Size | 4,483 SF |
| Term | Negotiable |
| Rent | £5.53 /SF/PA |
| Space Use | Office |
| Condition | Full Build-Out |
| Available | Now |
Prime commercial office space in the downtown Huntington area. Two floor office building with approximately 8966 square feet of finished space and an unfinished basement with 2,407 square feet (good for storage). The interior design offers 16individual offices, multiple conference rooms, ADA bathrooms and 2 kitchen areas(commercial grade kitchen on main floor).Use of a 31 x 200 parking lot. Building has previously been licensed by the state for behavioral health
- Listed rate may not include certain utilities, building services and property expenses
- Fully Built-Out as Standard Office
- Mostly Open Floor Plan Layout
- 12 Private Offices
- 2 Conference Rooms
- Kitchen
- On bus route
PROPERTY FACTS
Presented by

625 8th St
Hmm, there seems to have been an error sending your message. Please try again.
Thanks! Your message was sent.


