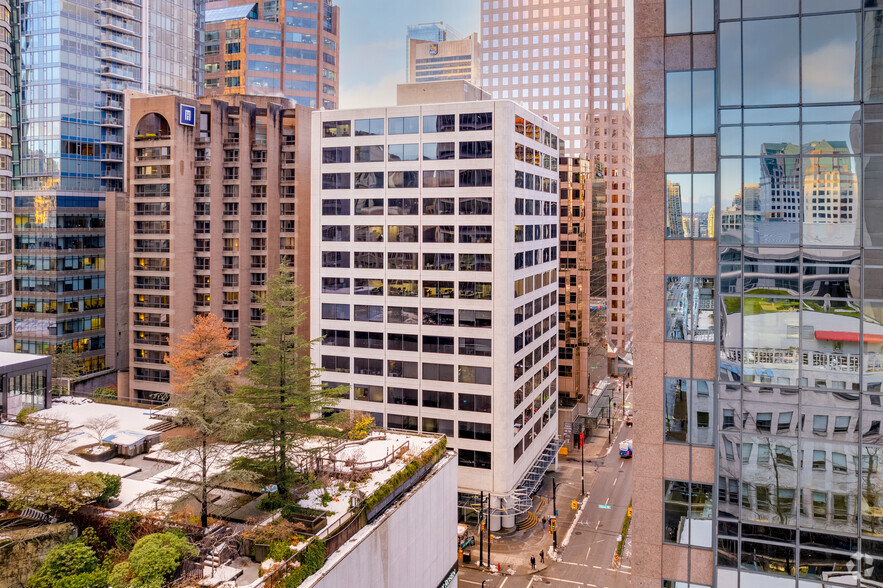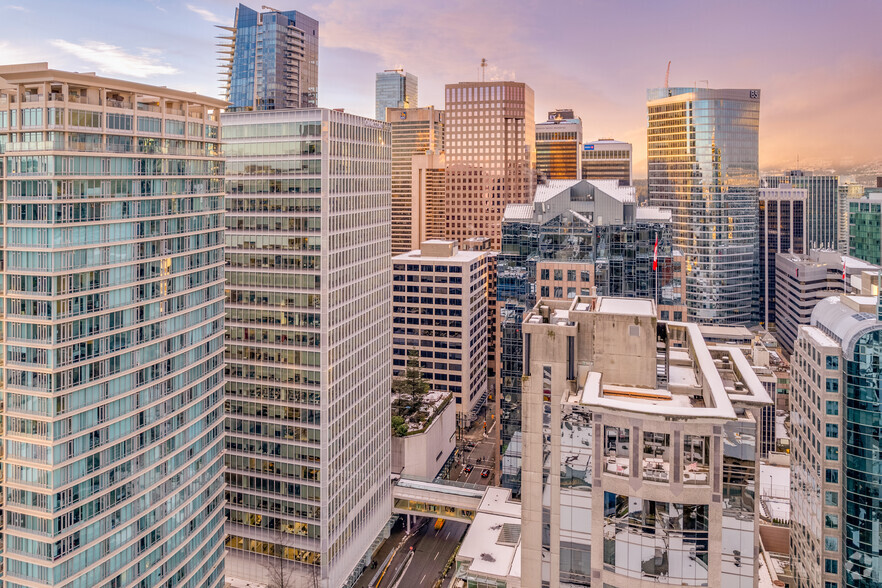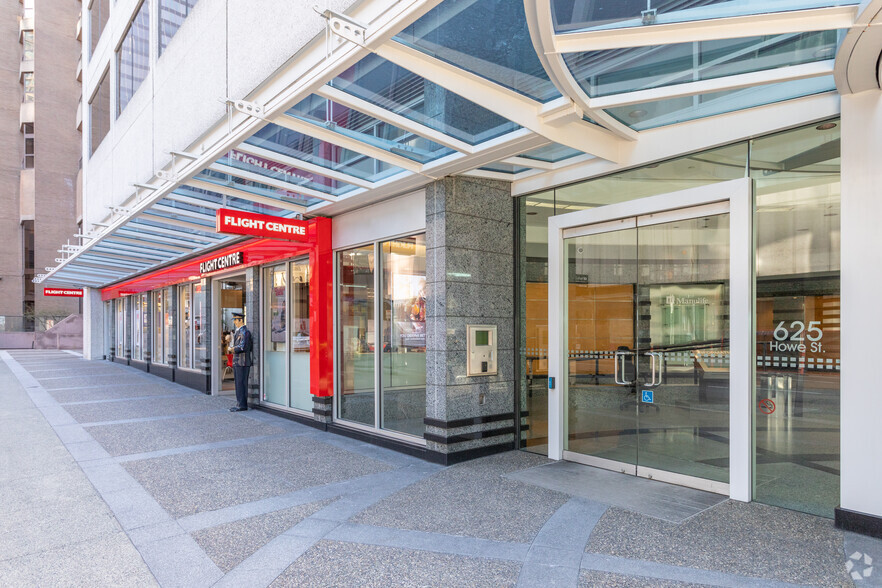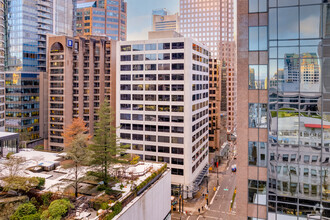
This feature is unavailable at the moment.
We apologize, but the feature you are trying to access is currently unavailable. We are aware of this issue and our team is working hard to resolve the matter.
Please check back in a few minutes. We apologize for the inconvenience.
- LoopNet Team
thank you

Your email has been sent!
The Standard Life Building 625 Howe St
656 - 49,427 SF of Office Space Available in Vancouver, BC V6C 2T6



Highlights
- Various Unit Sizes Available
- Close Proximity to Rapid Transit
- Conference Centre
- Central CBD Location
- End-of-Trip Facilities
all available spaces(14)
Display Rent as
- Space
- Size
- Term
- Rent
- Space Use
- Condition
- Available
Prominent downtown retail space. Fitness Centre. Close proximity to Rapid Transit. End-of-Trip Facilities. Conference Centre.
- Listed rate may not include certain utilities, building services and property expenses
- Mostly Open Floor Plan Layout
- 1 Conference Room
- Reception Area
- Close proximity to Rapid Transit
- Prominent downtown retail space
- Partially Built-Out as Standard Office
- Fits 6 - 17 People
- Central Air and Heating
- Kitchen
- Conference Centre.
Reception, 3 offices and 1 boardroom
- Lease rate does not include utilities, property expenses or building services
- Mostly Open Floor Plan Layout
- 3 Private Offices
- Central Air and Heating
- Kitchen
- 3 offices
- Partially Built-Out as Standard Office
- Fits 3 - 10 People
- 1 Conference Room
- Reception Area
- Reception
- 1 boardroom
Immediate Availability – Reception, 4 offices, large boardroom, kitchen and server room
- Listed rate may not include certain utilities, building services and property expenses
- Mostly Open Floor Plan Layout
- 4 Private Offices
- Central Air and Heating
- Kitchen
- Partially Built-Out as Standard Office
- Fits 9 - 29 People
- 1 Conference Room
- Reception Area
- Fully Built-Out as Standard Office
- Fits 2 - 6 People
- Mostly Open Floor Plan Layout
- Central Air and Heating
Available January 1, 2023 – Reception, large boardroom, 2 meeting rooms, 8 offices, kitchen, server room, storage room
- Fully Built-Out as Standard Office
- Fits 27 - 87 People
- 2 Conference Rooms
- Reception Area
- Secure Storage
- Mostly Open Floor Plan Layout
- 8 Private Offices
- Central Air and Heating
- Kitchen
Immediate Availability – 7 offices, boardroom and reception
- Fully Built-Out as Standard Office
- Fits 6 - 17 People
- 1 Conference Room
- Reception Area
- Mostly Open Floor Plan Layout
- 7 Private Offices
- Central Air and Heating
Immediate Availability – 1 office and open plan
- Listed rate may not include certain utilities, building services and property expenses
- Mostly Open Floor Plan Layout
- 1 Private Office
- Fully Built-Out as Standard Office
- Fits 4 - 11 People
- Central Air and Heating
Immediate Availability – 1 office and open plan
- Listed rate may not include certain utilities, building services and property expenses
- Mostly Open Floor Plan Layout
- 1 Private Office
- Fully Built-Out as Standard Office
- Fits 2 - 6 People
- Central Air and Heating
Immediate Availability – 3 offices, kitchen and open plan
- Listed rate may not include certain utilities, building services and property expenses
- Mostly Open Floor Plan Layout
- 3 Private Offices
- Kitchen
- Fully Built-Out as Standard Office
- Fits 4 - 12 People
- Central Air and Heating
Immediate Availability – 7 offices and open area
- Fully Built-Out as Standard Office
- Fits 6 - 17 People
- Central Air and Heating
- Mostly Open Floor Plan Layout
- 7 Private Offices
Immediate Availability – 6 offices, kitchenette, reception and open plan
- Fully Built-Out as Standard Office
- Fits 7 - 21 People
- Central Air and Heating
- Kitchen
- Mostly Open Floor Plan Layout
- 6 Private Offices
- Reception Area
Immediate Availability – 4 offices, copy room and open plan
- Fully Built-Out as Standard Office
- Fits 3 - 10 People
- Central Air and Heating
- Mostly Open Floor Plan Layout
- 4 Private Offices
- Print/Copy Room
Presenting five units for lease at 625 Howe Street, a prominently located office building at the corner of Howe & Dunsmuir Street. Building features include a fitness facility for exclusive use of tenants, food/retail amenities on the ground floor, and a common meeting and conference room for tenant use. The building has 4 elevators, card access security, a modernized HVAC system, and 120 parking stalls for tenant use.
- Fully Built-Out as Standard Office
- 3 Private Offices
- Central Air and Heating
- Food/retail amenities.
- Fits 23 - 74 People
- 1 Conference Room
- Fitness facility.
- Common meeting room.
Presenting five units for lease at 625 Howe Street, a prominently located office building at the corner of Howe & Dunsmuir Street. Building features include a fitness facility for exclusive use of tenants, food/retail amenities on the ground floor, and a common meeting and conference room for tenant use. The building has 4 elevators, card access security, a modernized HVAC system, and 120 parking stalls for tenant use.
- Fully Built-Out as Standard Office
- 3 Private Offices
- Central Air and Heating
- Food/retail amenities.
- Fits 27 - 87 People
- 1 Conference Room
- Fitness facility.
- Common meeting room.
| Space | Size | Term | Rent | Space Use | Condition | Available |
| 1st Floor, Ste 100 | 2,113 SF | Negotiable | Upon Application Upon Application Upon Application Upon Application | Office | Partial Build-Out | Now |
| 1st Floor, Ste 1290 | 1,127 SF | 1-10 Years | Upon Application Upon Application Upon Application Upon Application | Office | Partial Build-Out | Now |
| 2nd Floor, Ste 200 | 3,591 SF | Negotiable | Upon Application Upon Application Upon Application Upon Application | Office | Partial Build-Out | Now |
| 2nd Floor, Ste 260 | 656 SF | Negotiable | Upon Application Upon Application Upon Application Upon Application | Office | Full Build-Out | Now |
| 3rd Floor, Ste 300 | 10,773 SF | Negotiable | Upon Application Upon Application Upon Application Upon Application | Office | Full Build-Out | Now |
| 4th Floor, Ste 408 | 2,083 SF | Negotiable | Upon Application Upon Application Upon Application Upon Application | Office | Full Build-Out | 30 Days |
| 5th Floor, Ste 500 | 1,276 SF | Negotiable | Upon Application Upon Application Upon Application Upon Application | Office | Full Build-Out | Now |
| 5th Floor, Ste 515 | 662 SF | Negotiable | Upon Application Upon Application Upon Application Upon Application | Office | Full Build-Out | Now |
| 11th Floor, Ste 1150 | 1,475 SF | Negotiable | Upon Application Upon Application Upon Application Upon Application | Office | Full Build-Out | Now |
| 11th Floor, Ste 1160 | 2,060 SF | Negotiable | Upon Application Upon Application Upon Application Upon Application | Office | Full Build-Out | 30 Days |
| 12th Floor, Ste 1200 | 2,562 SF | Negotiable | Upon Application Upon Application Upon Application Upon Application | Office | Full Build-Out | 30 Days |
| 12th Floor, Ste 1280 | 1,137 SF | Negotiable | Upon Application Upon Application Upon Application Upon Application | Office | Full Build-Out | 30 Days |
| 14th Floor, Ste 1400 | 9,132 SF | 1-10 Years | Upon Application Upon Application Upon Application Upon Application | Office | Full Build-Out | Now |
| 15th Floor, Ste 1500 | 10,780 SF | 1-10 Years | Upon Application Upon Application Upon Application Upon Application | Office | Full Build-Out | Now |
1st Floor, Ste 100
| Size |
| 2,113 SF |
| Term |
| Negotiable |
| Rent |
| Upon Application Upon Application Upon Application Upon Application |
| Space Use |
| Office |
| Condition |
| Partial Build-Out |
| Available |
| Now |
1st Floor, Ste 1290
| Size |
| 1,127 SF |
| Term |
| 1-10 Years |
| Rent |
| Upon Application Upon Application Upon Application Upon Application |
| Space Use |
| Office |
| Condition |
| Partial Build-Out |
| Available |
| Now |
2nd Floor, Ste 200
| Size |
| 3,591 SF |
| Term |
| Negotiable |
| Rent |
| Upon Application Upon Application Upon Application Upon Application |
| Space Use |
| Office |
| Condition |
| Partial Build-Out |
| Available |
| Now |
2nd Floor, Ste 260
| Size |
| 656 SF |
| Term |
| Negotiable |
| Rent |
| Upon Application Upon Application Upon Application Upon Application |
| Space Use |
| Office |
| Condition |
| Full Build-Out |
| Available |
| Now |
3rd Floor, Ste 300
| Size |
| 10,773 SF |
| Term |
| Negotiable |
| Rent |
| Upon Application Upon Application Upon Application Upon Application |
| Space Use |
| Office |
| Condition |
| Full Build-Out |
| Available |
| Now |
4th Floor, Ste 408
| Size |
| 2,083 SF |
| Term |
| Negotiable |
| Rent |
| Upon Application Upon Application Upon Application Upon Application |
| Space Use |
| Office |
| Condition |
| Full Build-Out |
| Available |
| 30 Days |
5th Floor, Ste 500
| Size |
| 1,276 SF |
| Term |
| Negotiable |
| Rent |
| Upon Application Upon Application Upon Application Upon Application |
| Space Use |
| Office |
| Condition |
| Full Build-Out |
| Available |
| Now |
5th Floor, Ste 515
| Size |
| 662 SF |
| Term |
| Negotiable |
| Rent |
| Upon Application Upon Application Upon Application Upon Application |
| Space Use |
| Office |
| Condition |
| Full Build-Out |
| Available |
| Now |
11th Floor, Ste 1150
| Size |
| 1,475 SF |
| Term |
| Negotiable |
| Rent |
| Upon Application Upon Application Upon Application Upon Application |
| Space Use |
| Office |
| Condition |
| Full Build-Out |
| Available |
| Now |
11th Floor, Ste 1160
| Size |
| 2,060 SF |
| Term |
| Negotiable |
| Rent |
| Upon Application Upon Application Upon Application Upon Application |
| Space Use |
| Office |
| Condition |
| Full Build-Out |
| Available |
| 30 Days |
12th Floor, Ste 1200
| Size |
| 2,562 SF |
| Term |
| Negotiable |
| Rent |
| Upon Application Upon Application Upon Application Upon Application |
| Space Use |
| Office |
| Condition |
| Full Build-Out |
| Available |
| 30 Days |
12th Floor, Ste 1280
| Size |
| 1,137 SF |
| Term |
| Negotiable |
| Rent |
| Upon Application Upon Application Upon Application Upon Application |
| Space Use |
| Office |
| Condition |
| Full Build-Out |
| Available |
| 30 Days |
14th Floor, Ste 1400
| Size |
| 9,132 SF |
| Term |
| 1-10 Years |
| Rent |
| Upon Application Upon Application Upon Application Upon Application |
| Space Use |
| Office |
| Condition |
| Full Build-Out |
| Available |
| Now |
15th Floor, Ste 1500
| Size |
| 10,780 SF |
| Term |
| 1-10 Years |
| Rent |
| Upon Application Upon Application Upon Application Upon Application |
| Space Use |
| Office |
| Condition |
| Full Build-Out |
| Available |
| Now |
1st Floor, Ste 100
| Size | 2,113 SF |
| Term | Negotiable |
| Rent | Upon Application |
| Space Use | Office |
| Condition | Partial Build-Out |
| Available | Now |
Prominent downtown retail space. Fitness Centre. Close proximity to Rapid Transit. End-of-Trip Facilities. Conference Centre.
- Listed rate may not include certain utilities, building services and property expenses
- Partially Built-Out as Standard Office
- Mostly Open Floor Plan Layout
- Fits 6 - 17 People
- 1 Conference Room
- Central Air and Heating
- Reception Area
- Kitchen
- Close proximity to Rapid Transit
- Conference Centre.
- Prominent downtown retail space
1st Floor, Ste 1290
| Size | 1,127 SF |
| Term | 1-10 Years |
| Rent | Upon Application |
| Space Use | Office |
| Condition | Partial Build-Out |
| Available | Now |
Reception, 3 offices and 1 boardroom
- Lease rate does not include utilities, property expenses or building services
- Partially Built-Out as Standard Office
- Mostly Open Floor Plan Layout
- Fits 3 - 10 People
- 3 Private Offices
- 1 Conference Room
- Central Air and Heating
- Reception Area
- Kitchen
- Reception
- 3 offices
- 1 boardroom
2nd Floor, Ste 200
| Size | 3,591 SF |
| Term | Negotiable |
| Rent | Upon Application |
| Space Use | Office |
| Condition | Partial Build-Out |
| Available | Now |
Immediate Availability – Reception, 4 offices, large boardroom, kitchen and server room
- Listed rate may not include certain utilities, building services and property expenses
- Partially Built-Out as Standard Office
- Mostly Open Floor Plan Layout
- Fits 9 - 29 People
- 4 Private Offices
- 1 Conference Room
- Central Air and Heating
- Reception Area
- Kitchen
2nd Floor, Ste 260
| Size | 656 SF |
| Term | Negotiable |
| Rent | Upon Application |
| Space Use | Office |
| Condition | Full Build-Out |
| Available | Now |
- Fully Built-Out as Standard Office
- Mostly Open Floor Plan Layout
- Fits 2 - 6 People
- Central Air and Heating
3rd Floor, Ste 300
| Size | 10,773 SF |
| Term | Negotiable |
| Rent | Upon Application |
| Space Use | Office |
| Condition | Full Build-Out |
| Available | Now |
Available January 1, 2023 – Reception, large boardroom, 2 meeting rooms, 8 offices, kitchen, server room, storage room
- Fully Built-Out as Standard Office
- Mostly Open Floor Plan Layout
- Fits 27 - 87 People
- 8 Private Offices
- 2 Conference Rooms
- Central Air and Heating
- Reception Area
- Kitchen
- Secure Storage
4th Floor, Ste 408
| Size | 2,083 SF |
| Term | Negotiable |
| Rent | Upon Application |
| Space Use | Office |
| Condition | Full Build-Out |
| Available | 30 Days |
Immediate Availability – 7 offices, boardroom and reception
- Fully Built-Out as Standard Office
- Mostly Open Floor Plan Layout
- Fits 6 - 17 People
- 7 Private Offices
- 1 Conference Room
- Central Air and Heating
- Reception Area
5th Floor, Ste 500
| Size | 1,276 SF |
| Term | Negotiable |
| Rent | Upon Application |
| Space Use | Office |
| Condition | Full Build-Out |
| Available | Now |
Immediate Availability – 1 office and open plan
- Listed rate may not include certain utilities, building services and property expenses
- Fully Built-Out as Standard Office
- Mostly Open Floor Plan Layout
- Fits 4 - 11 People
- 1 Private Office
- Central Air and Heating
5th Floor, Ste 515
| Size | 662 SF |
| Term | Negotiable |
| Rent | Upon Application |
| Space Use | Office |
| Condition | Full Build-Out |
| Available | Now |
Immediate Availability – 1 office and open plan
- Listed rate may not include certain utilities, building services and property expenses
- Fully Built-Out as Standard Office
- Mostly Open Floor Plan Layout
- Fits 2 - 6 People
- 1 Private Office
- Central Air and Heating
11th Floor, Ste 1150
| Size | 1,475 SF |
| Term | Negotiable |
| Rent | Upon Application |
| Space Use | Office |
| Condition | Full Build-Out |
| Available | Now |
Immediate Availability – 3 offices, kitchen and open plan
- Listed rate may not include certain utilities, building services and property expenses
- Fully Built-Out as Standard Office
- Mostly Open Floor Plan Layout
- Fits 4 - 12 People
- 3 Private Offices
- Central Air and Heating
- Kitchen
11th Floor, Ste 1160
| Size | 2,060 SF |
| Term | Negotiable |
| Rent | Upon Application |
| Space Use | Office |
| Condition | Full Build-Out |
| Available | 30 Days |
Immediate Availability – 7 offices and open area
- Fully Built-Out as Standard Office
- Mostly Open Floor Plan Layout
- Fits 6 - 17 People
- 7 Private Offices
- Central Air and Heating
12th Floor, Ste 1200
| Size | 2,562 SF |
| Term | Negotiable |
| Rent | Upon Application |
| Space Use | Office |
| Condition | Full Build-Out |
| Available | 30 Days |
Immediate Availability – 6 offices, kitchenette, reception and open plan
- Fully Built-Out as Standard Office
- Mostly Open Floor Plan Layout
- Fits 7 - 21 People
- 6 Private Offices
- Central Air and Heating
- Reception Area
- Kitchen
12th Floor, Ste 1280
| Size | 1,137 SF |
| Term | Negotiable |
| Rent | Upon Application |
| Space Use | Office |
| Condition | Full Build-Out |
| Available | 30 Days |
Immediate Availability – 4 offices, copy room and open plan
- Fully Built-Out as Standard Office
- Mostly Open Floor Plan Layout
- Fits 3 - 10 People
- 4 Private Offices
- Central Air and Heating
- Print/Copy Room
14th Floor, Ste 1400
| Size | 9,132 SF |
| Term | 1-10 Years |
| Rent | Upon Application |
| Space Use | Office |
| Condition | Full Build-Out |
| Available | Now |
Presenting five units for lease at 625 Howe Street, a prominently located office building at the corner of Howe & Dunsmuir Street. Building features include a fitness facility for exclusive use of tenants, food/retail amenities on the ground floor, and a common meeting and conference room for tenant use. The building has 4 elevators, card access security, a modernized HVAC system, and 120 parking stalls for tenant use.
- Fully Built-Out as Standard Office
- Fits 23 - 74 People
- 3 Private Offices
- 1 Conference Room
- Central Air and Heating
- Fitness facility.
- Food/retail amenities.
- Common meeting room.
15th Floor, Ste 1500
| Size | 10,780 SF |
| Term | 1-10 Years |
| Rent | Upon Application |
| Space Use | Office |
| Condition | Full Build-Out |
| Available | Now |
Presenting five units for lease at 625 Howe Street, a prominently located office building at the corner of Howe & Dunsmuir Street. Building features include a fitness facility for exclusive use of tenants, food/retail amenities on the ground floor, and a common meeting and conference room for tenant use. The building has 4 elevators, card access security, a modernized HVAC system, and 120 parking stalls for tenant use.
- Fully Built-Out as Standard Office
- Fits 27 - 87 People
- 3 Private Offices
- 1 Conference Room
- Central Air and Heating
- Fitness facility.
- Food/retail amenities.
- Common meeting room.
Property Overview
Cushman & Wakefield ULC (“C&W”) is pleased to present five units for lease at 625 Howe Street, a prominently located office building at the corner of Howe & Dunsmuir Street. Building features include a fitness facility for exclusive use of tenants, food/retail amenities on the ground floor, and a common meeting and conference room for tenant use. The building has 4 elevators, card access security, a modernized HVAC system, and 120 parking stalls for tenant use. Located only one block from the Burrard Skytrain station and all major bus routes, 625 Howe Street is a prime office tower that boasts ease of access. There is a plethora of desirable amenities surrounding the building given its fantastic downtown location.
- Bus Route
- Conferencing Facility
- Fitness Centre
- Restaurant
- Security System
- Car Charging Station
- Bicycle Storage
PROPERTY FACTS
Presented by

The Standard Life Building | 625 Howe St
Hmm, there seems to have been an error sending your message. Please try again.
Thanks! Your message was sent.



