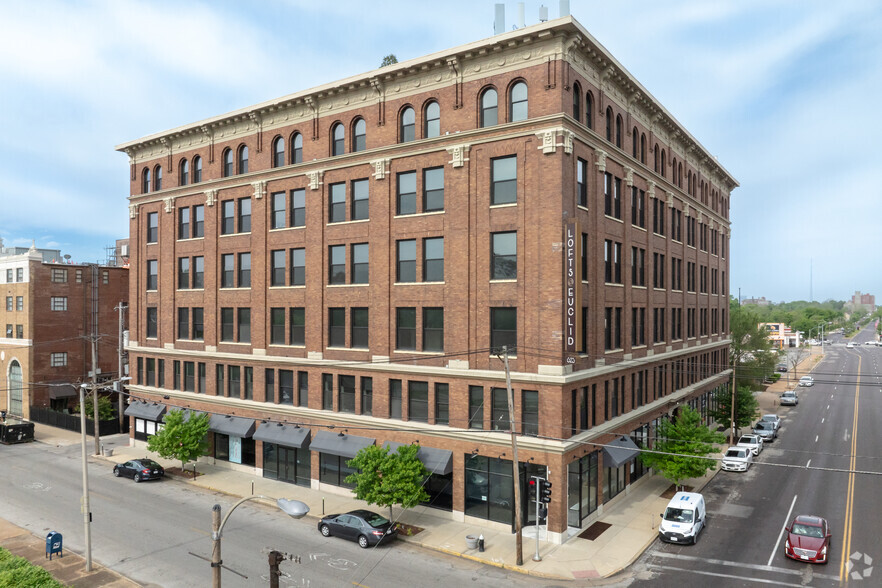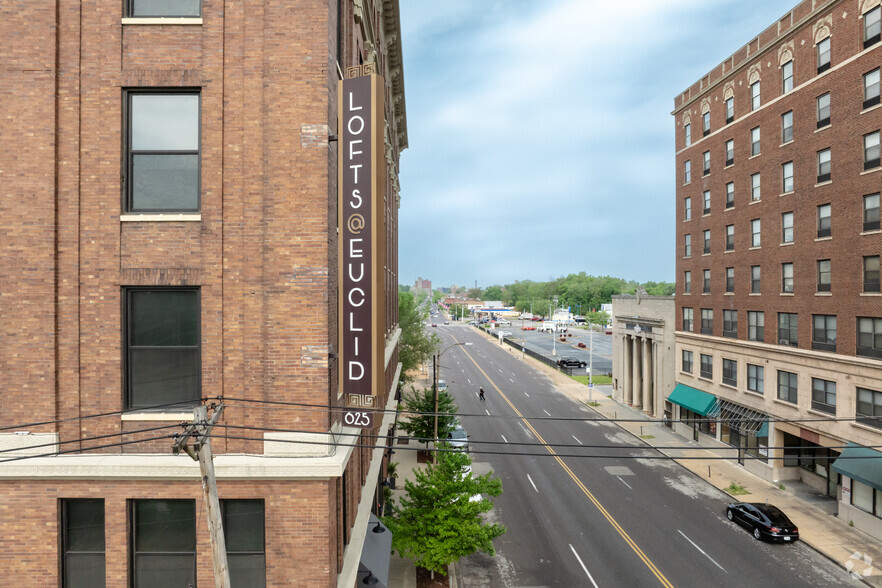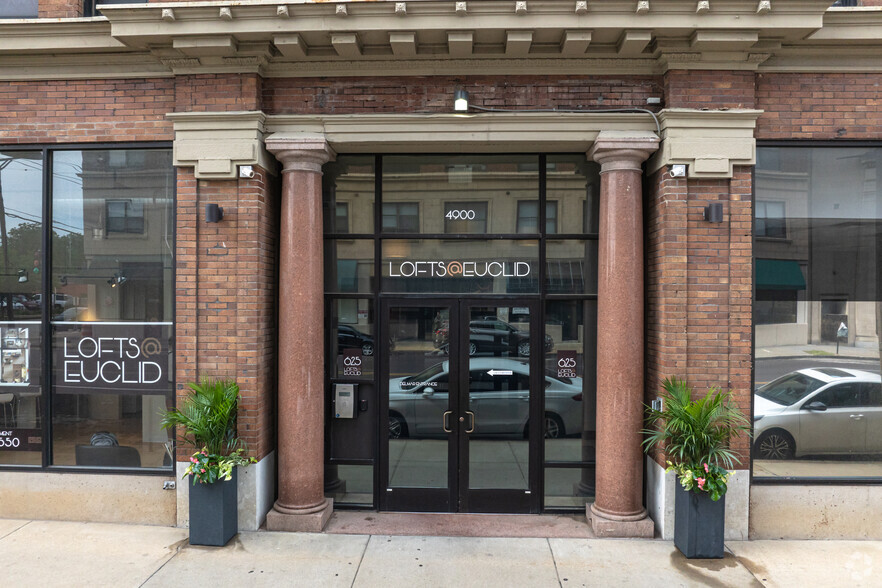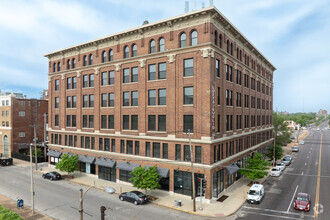
This feature is unavailable at the moment.
We apologize, but the feature you are trying to access is currently unavailable. We are aware of this issue and our team is working hard to resolve the matter.
Please check back in a few minutes. We apologize for the inconvenience.
- LoopNet Team
thank you

Your email has been sent!
Lofts at Euclid - Retail 625 N Euclid Ave
750 - 8,186 SF of 4-Star Retail Space Available in Saint Louis, MO 63108



Highlights
- The Lofts at Euclid at 625 N Euclid Avenue in Central West End welcomes diverse retailers seeking ground-floor spaces on a highly visible corner lot.
- Suite can be subdivided into units starting at 750 square feet, with negotiable tenant improvements (TI) based on approved credit and term length.
- Situated near Forest Park and the renowned Saint Louis Zoo, Lofts at Euclid enjoys high visibility and exposure to residents and visitors.
- Former Fields Foods space includes a large refrigerator and offers flexible options for uses such as a butcher shop, restaurant, deli, and more.
- Between Washington University and St. Louis University, the property is close to the Metrolink Station, Barnes Jewish Hospital, and major employers.
- $3.9 billion in total consumer spending within a 5-mile radius provides exceptional opportunities for businesses in a thriving community.
all available space(1)
Display Rent as
- Space
- Size
- Term
- Rent
- Space Use
- Condition
- Available
The former Fields Foods space, approximately 8,186 square feet, includes a large refrigerator and offers versatile potential for transformation into a butcher shop, restaurant, deli, convenience store, or grocery concept. Additionally, the space can be divided into smaller sections to accommodate tenant needs.
- Lease rate does not include utilities, property expenses or building services
- Central Air and Heating
- Freezer Space
- High Ceilings
- Exposed Ceiling
- DDA Compliant
- Smoke Detector
- Fully Built-Out as Standard Retail Space
- Private Restrooms
- Corner Space
- Drop Ceilings
- After Hours HVAC Available
- Wooden Floors
- Former Fields Food
| Space | Size | Term | Rent | Space Use | Condition | Available |
| 1st Floor | 750-8,186 SF | Negotiable | £11.74 /SF/PA £0.98 /SF/MO £126.33 /m²/PA £10.53 /m²/MO £96,077 /PA £8,006 /MO | Retail | Full Build-Out | Now |
1st Floor
| Size |
| 750-8,186 SF |
| Term |
| Negotiable |
| Rent |
| £11.74 /SF/PA £0.98 /SF/MO £126.33 /m²/PA £10.53 /m²/MO £96,077 /PA £8,006 /MO |
| Space Use |
| Retail |
| Condition |
| Full Build-Out |
| Available |
| Now |
1st Floor
| Size | 750-8,186 SF |
| Term | Negotiable |
| Rent | £11.74 /SF/PA |
| Space Use | Retail |
| Condition | Full Build-Out |
| Available | Now |
The former Fields Foods space, approximately 8,186 square feet, includes a large refrigerator and offers versatile potential for transformation into a butcher shop, restaurant, deli, convenience store, or grocery concept. Additionally, the space can be divided into smaller sections to accommodate tenant needs.
- Lease rate does not include utilities, property expenses or building services
- Fully Built-Out as Standard Retail Space
- Central Air and Heating
- Private Restrooms
- Freezer Space
- Corner Space
- High Ceilings
- Drop Ceilings
- Exposed Ceiling
- After Hours HVAC Available
- DDA Compliant
- Wooden Floors
- Smoke Detector
- Former Fields Food
PROPERTY FACTS FOR 625 N Euclid Ave , Saint Louis, MO 63108
| No. Units | 87 | Apartment Style | Mid Rise |
| Min. Divisible | 750 SF | Building Size | 125,748 SF |
| Property Type | Residential | Year Built/Renovated | 1910/2016 |
| Property Subtype | Apartment |
| No. Units | 87 |
| Min. Divisible | 750 SF |
| Property Type | Residential |
| Property Subtype | Apartment |
| Apartment Style | Mid Rise |
| Building Size | 125,748 SF |
| Year Built/Renovated | 1910/2016 |
About the Property
Redeveloped in 2016, the Lofts at Euclid at 625 N Euclid Avenue is a prime mixed-use property in St. Louis' sought-after Central West End. This amenity-rich brick building features 87 upscale residential units and well-appointed ground-level retail spaces, ideal for diverse businesses seeking high visibility at a prominent corner location. The former Fields Foods space, approximately 8,188 square feet, includes a large refrigerator and offers versatile potential for uses such as a butcher shop, restaurant, deli, convenience store, or grocer. For added flexibility, the space can be subdivided into smaller units starting at 750 square feet, tailored to tenants' needs. Tenant improvements (TI) are negotiable based on approved credit and terms. Strategically positioned between Washington University and St. Louis University, 625 N Euclid Avenue benefits from its proximity to the Metrolink Station, Barnes Jewish Hospital, and major employers like Cortex, located just 1.5 miles away. The location attracts steady visibility and drive-by traffic, with easy access to Interstate 64 via S Kingshighway Boulevard and ample surface street parking for customers. Additionally, the property is near Forest Park, a 1,300-acre public destination home to the renowned Saint Louis Zoo, ensuring exposure to residents and visitors. With total consumer spending of $3.9 billion within a 5-mile radius, this property offers an unparalleled opportunity to establish or expand business in a thriving community.
Features and Amenities
- 24 Hour Access
- Controlled Access
- Clubhouse
- Fitness Centre
- Sauna
- Laundry Service
- Media Centre/Cinema
- Wi-Fi
- Roof Terrace
- Bicycle Storage
- Car Charging Station
- Grocery Service
- Pet Washing Station
Marketing Brochure
DEMOGRAPHICS
Demographics
Nearby Amenities
Restaurants |
|||
|---|---|---|---|
| Coffee Club | - | - | 3 min walk |
| Evangeline's Bistro | Bistro | ££ | 2 min walk |
| Jeni's Splendid Ice Creams | - | - | 4 min walk |
| Bar Italia Ristorante & Cafe | Italian | ££££ | 9 min walk |
| Starbucks | Cafe | £ | 10 min walk |
| Drunken Fish | Japanese | £££ | 10 min walk |
Retail |
||
|---|---|---|
| United States Postal Service | Business/Copy/Postal Services | 1 min walk |
| Metro By T-mobile | Wireless Communications | 3 min walk |
| ALDI | Supermarket | 4 min walk |
| State Farm | Insurance | 9 min walk |
| Paul Mitchell School | Salon/Barber/Spa | 11 min walk |
| Lululemon | Unisex Apparel | 11 min walk |
Hotels |
|
|---|---|
| AC Hotels by Marriott |
192 rooms
3 min drive
|
| element |
153 rooms
6 min drive
|
| Marriott |
752 rooms
9 min drive
|
| Loews |
216 rooms
10 min drive
|
| Ritz-Carlton |
299 rooms
9 min drive
|
| Westin |
263 rooms
10 min drive
|
Leasing Agent
Leasing Agent
Greg Salyers, Partner and Co-Founder
About the Owner
Presented by
CGHS Realty Investments
Lofts at Euclid - Retail | 625 N Euclid Ave
Hmm, there seems to have been an error sending your message. Please try again.
Thanks! Your message was sent.




