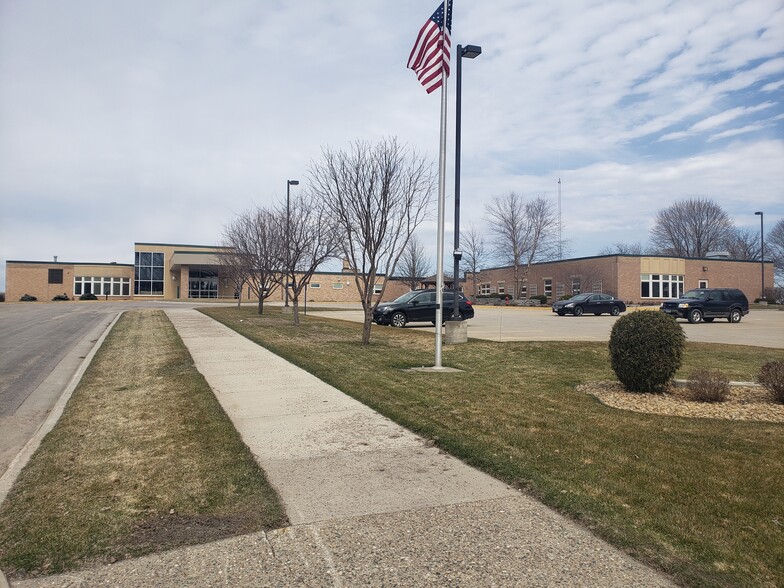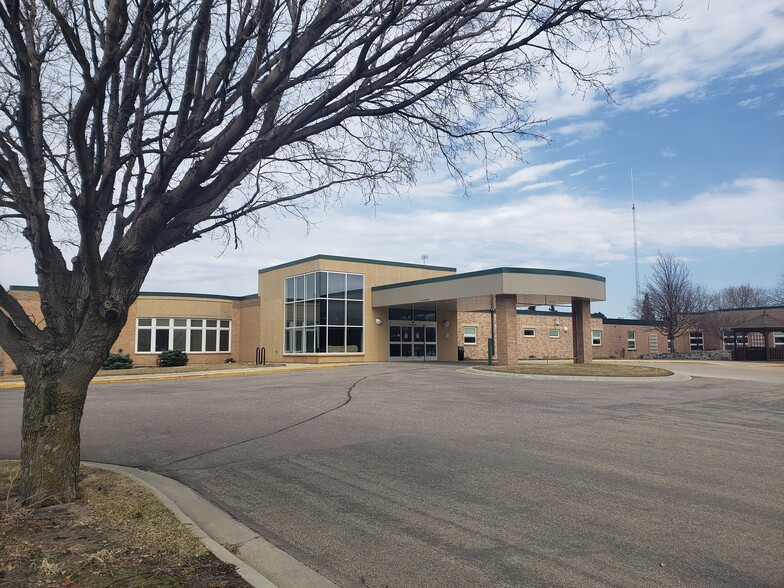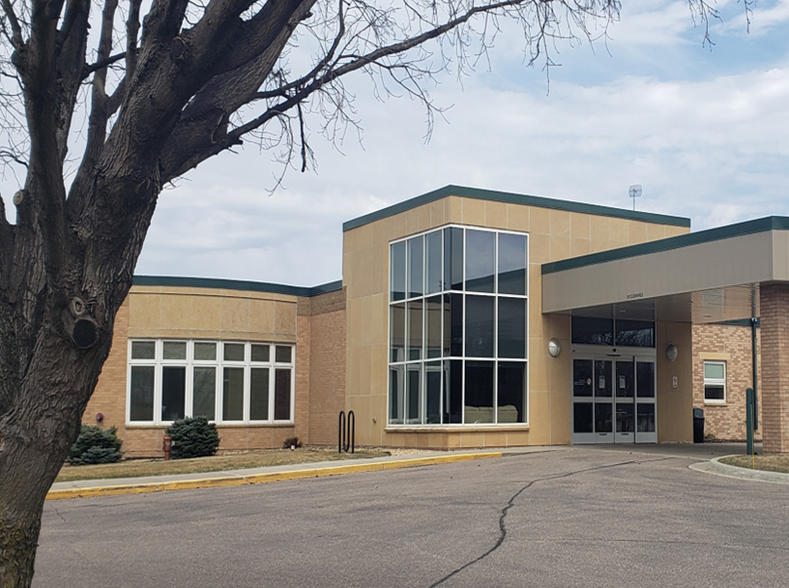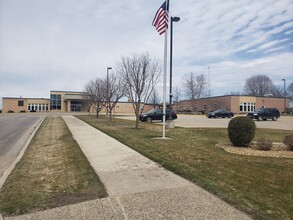
This feature is unavailable at the moment.
We apologize, but the feature you are trying to access is currently unavailable. We are aware of this issue and our team is working hard to resolve the matter.
Please check back in a few minutes. We apologize for the inconvenience.
- LoopNet Team
thank you

Your email has been sent!
Springfield Medical & Business Center 625 N Jackson Ave
20,634 - 40,000 SF of Office/Medical Space Available in Springfield, MN 56087



Highlights
- State of the Art Facility
- Shared Facility with Allina Health - Springfield Clinic
- Safety & Security, High Ranking Education, Low Cost of Living, & Simpler Pace of Life
- Fully Furnished Option Available
- Within 30 Mile Radius, Labor Force = 35,351 & Total Population = 75,178
all available space(1)
Display Rent as
- Space
- Size
- Term
- Rent
- Space Use
- Condition
- Available
Upper Level Virtual Tour https://my.matterport.com/show/?m=DLE9Nb3f7Ev Lower Level Virtual Tour https://my.matterport.com/show/?m=J6GKRR8RJDn Estimated Annual Rent: **NONPROFIT = $6.00/SF **FOR PROFIT = $12.00/SF Includes: **Lawn Care **Snow Removal **Water Treatment (Softener Salt) **Average Utility Use (Electricity, Gas, Water, and Sewer) **Facility Maintenance (Outer Walls, HVAC/Boiler, Sewer/Water Service, Roof, and Basic Structural Elements - Does Not Include Janitorial Service **Property Insurance (Content Coverage Not Included) Fixtures, Furniture and Equipment: **Fully Furnished Option Available **Forgivable Loan or Buyout
- Rate includes utilities, building services and property expenses
- Conference Rooms
- Laboratory
- Central Air and Heating
- Kitchen
- Wi-Fi Connectivity
- Fully Carpeted
- Plug & Play
- High Ceilings
- Secure Storage
- After Hours HVAC Available
- Shower Facilities
- Partitioned Offices
- High End Trophy Space
- Reception Area
- Elevator Access
- Private Restrooms
- Print/Copy Room
- Security System
- Corner Space
- Drop Ceilings
- Recessed Lighting
- Emergency Lighting
| Space | Size | Term | Rent | Space Use | Condition | Available |
| 1st Floor | 20,634-40,000 SF | 1-3 Years | £4.71 /SF/PA £0.39 /SF/MO £50.66 /m²/PA £4.22 /m²/MO £188,258 /PA £15,688 /MO | Office/Medical | Full Build-Out | Now |
1st Floor
| Size |
| 20,634-40,000 SF |
| Term |
| 1-3 Years |
| Rent |
| £4.71 /SF/PA £0.39 /SF/MO £50.66 /m²/PA £4.22 /m²/MO £188,258 /PA £15,688 /MO |
| Space Use |
| Office/Medical |
| Condition |
| Full Build-Out |
| Available |
| Now |
1st Floor
| Size | 20,634-40,000 SF |
| Term | 1-3 Years |
| Rent | £4.71 /SF/PA |
| Space Use | Office/Medical |
| Condition | Full Build-Out |
| Available | Now |
Upper Level Virtual Tour https://my.matterport.com/show/?m=DLE9Nb3f7Ev Lower Level Virtual Tour https://my.matterport.com/show/?m=J6GKRR8RJDn Estimated Annual Rent: **NONPROFIT = $6.00/SF **FOR PROFIT = $12.00/SF Includes: **Lawn Care **Snow Removal **Water Treatment (Softener Salt) **Average Utility Use (Electricity, Gas, Water, and Sewer) **Facility Maintenance (Outer Walls, HVAC/Boiler, Sewer/Water Service, Roof, and Basic Structural Elements - Does Not Include Janitorial Service **Property Insurance (Content Coverage Not Included) Fixtures, Furniture and Equipment: **Fully Furnished Option Available **Forgivable Loan or Buyout
- Rate includes utilities, building services and property expenses
- Partitioned Offices
- Conference Rooms
- High End Trophy Space
- Laboratory
- Reception Area
- Central Air and Heating
- Elevator Access
- Kitchen
- Private Restrooms
- Wi-Fi Connectivity
- Print/Copy Room
- Fully Carpeted
- Security System
- Plug & Play
- Corner Space
- High Ceilings
- Drop Ceilings
- Secure Storage
- Recessed Lighting
- After Hours HVAC Available
- Emergency Lighting
- Shower Facilities
About the Property
The Springfield Medical Center (Hospital, Emergency Departments, and Clinical Services) in Springfield, MN was closed by Mayo Clinic Health System in March 2020. The City obtained the facility fully furnished as part of our lease separation agreement with them. The City has since partnered with Allina Health to resume clinical services and subsequently additional non-profits. The City has roughly 40,000 sqft of space that is currently available. Pricing is negotiable in regards to cost sharing of the utilities and ongoing facility maintenance or sale of the building. These cost breakdowns are outlined in our attached brochure. We are open to all ideas to utilize the space and below are links to the virtual 360 tour of the facility: Upper Level Virtual Tour https://my.matterport.com/show/?m=DLE9Nb3f7Ev Lower Level Virtual Tour https://my.matterport.com/show/?m=J6GKRR8RJDn The Springfield Community is a welcoming & business friendly environment. Ultimately it is a great place to raise a family as well as grow or start a business!
PROPERTY FACTS FOR 625 N Jackson Ave , Springfield, MN 56087
| Min. Divisible | 20,634 SF | Building Class | B |
| Property Type | Health Care | Building Size | 64,000 SF |
| Property Subtype | Assisted Living | Year Built/Renovated | 1958/2010 |
| Min. Divisible | 20,634 SF |
| Property Type | Health Care |
| Property Subtype | Assisted Living |
| Building Class | B |
| Building Size | 64,000 SF |
| Year Built/Renovated | 1958/2010 |
Features and Amenities
- Wheelchair Accessible
- Smoke Detector
- On-Site Security Staff
Presented by

Springfield Medical & Business Center | 625 N Jackson Ave
Hmm, there seems to have been an error sending your message. Please try again.
Thanks! Your message was sent.




