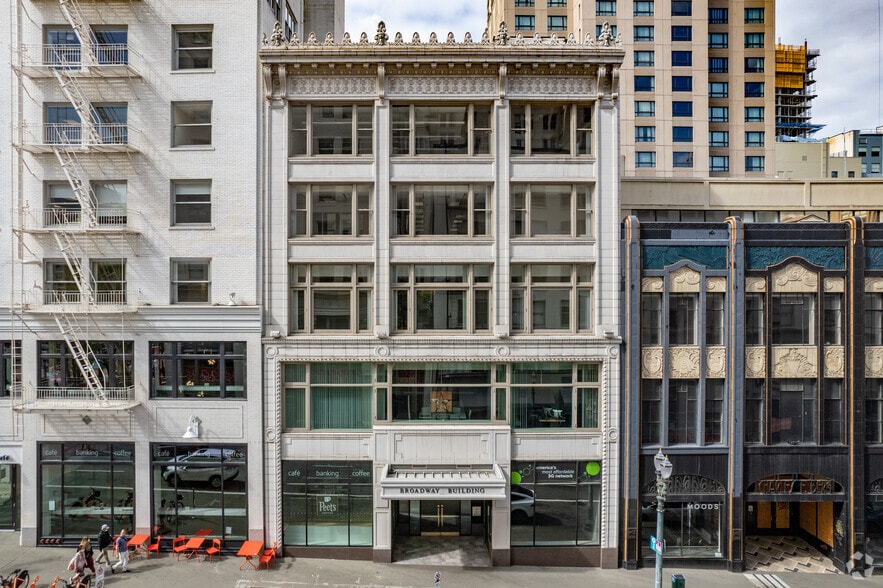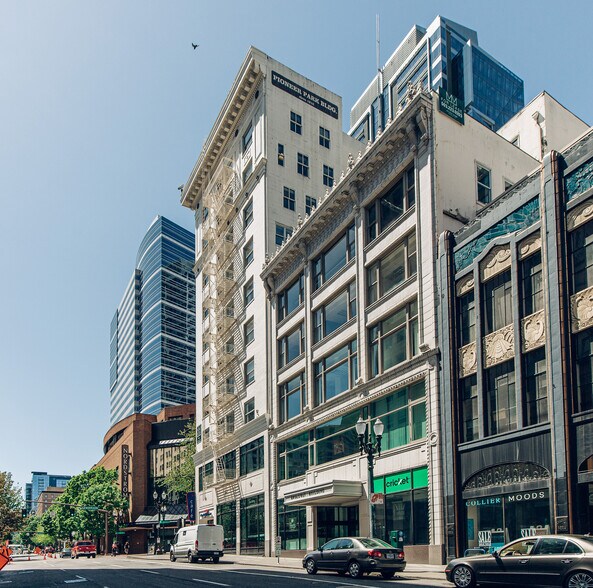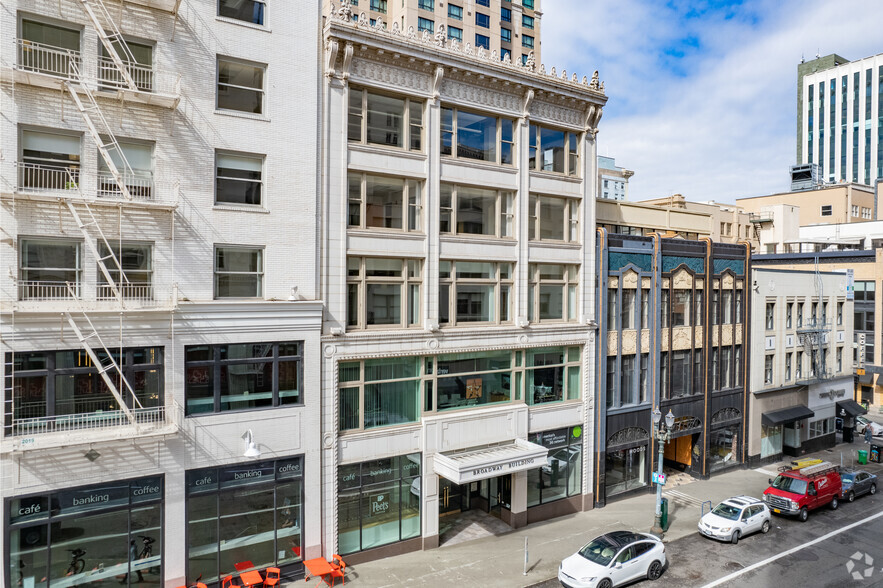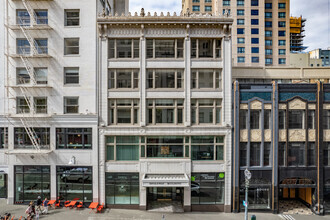
This feature is unavailable at the moment.
We apologize, but the feature you are trying to access is currently unavailable. We are aware of this issue and our team is working hard to resolve the matter.
Please check back in a few minutes. We apologize for the inconvenience.
- LoopNet Team
thank you

Your email has been sent!
Broadway Building 625 SW Broadway St
910 - 24,885 SF of Office Space Available in Portland, OR 97205



Highlights
- Plug and Play space, Ready to occupy ASAP
- Centrally Located
- Amenity Rich Location
- Excellent location for mass-transit
all available spaces(5)
Display Rent as
- Space
- Size
- Term
- Rent
- Space Use
- Condition
- Available
- Rate includes utilities, building services and property expenses
*3rd & 4th floor can be combined to 18,258 RSF @ $24.50/SF FS As-Is VIRTUAL TOUR: https://www.melvinmarkcompanies.com/vt/BroadwayBuilding3/index.htm
- Rate includes utilities, building services and property expenses
- Conference Rooms
- Can be combined with additional space(s) for up to 15,185 SF of adjacent space
- Elevator Access
- Bicycle Storage
- Mostly Open Floor Plan Layout
- Space is in Excellent Condition
- Central Air Conditioning
- Private Restrooms
- Shower Facilities
*3rd & 4th floor can be combined to 18,258 RSF @ $24.50/SF Full Service As-Is. VIRTUAL TOUR, 4TH FLOOR: https://www.melvinmarkcompanies.com/vt/BroadwayBuilding4/index.htm
- Rate includes utilities, building services and property expenses
- Space is in Excellent Condition
- Central Air Conditioning
- Natural Light
- Mostly Open Floor Plan Layout
- Can be combined with additional space(s) for up to 15,185 SF of adjacent space
- Kitchen
- Unique, ready to occupy space
- Rate includes utilities, building services and property expenses
- Rate includes utilities, building services and property expenses
| Space | Size | Term | Rent | Space Use | Condition | Available |
| 2nd Floor, Ste 200 | 3,652 SF | Negotiable | £18.45 /SF/PA £1.54 /SF/MO £198.56 /m²/PA £16.55 /m²/MO £67,369 /PA £5,614 /MO | Office | - | Now |
| 3rd Floor | 9,904 SF | Negotiable | £18.45 /SF/PA £1.54 /SF/MO £198.56 /m²/PA £16.55 /m²/MO £182,702 /PA £15,225 /MO | Office | Full Build-Out | Now |
| 4th Floor | 5,281 SF | Negotiable | £18.45 /SF/PA £1.54 /SF/MO £198.56 /m²/PA £16.55 /m²/MO £97,420 /PA £8,118 /MO | Office | Full Build-Out | Now |
| 5th Floor, Ste 500 | 4,228-5,138 SF | Negotiable | £18.45 /SF/PA £1.54 /SF/MO £198.56 /m²/PA £16.55 /m²/MO £94,782 /PA £7,899 /MO | Office | - | Now |
| 6th Floor, Ste Penthouse | 910 SF | Negotiable | £18.45 /SF/PA £1.54 /SF/MO £198.56 /m²/PA £16.55 /m²/MO £16,787 /PA £1,399 /MO | Office | - | Now |
2nd Floor, Ste 200
| Size |
| 3,652 SF |
| Term |
| Negotiable |
| Rent |
| £18.45 /SF/PA £1.54 /SF/MO £198.56 /m²/PA £16.55 /m²/MO £67,369 /PA £5,614 /MO |
| Space Use |
| Office |
| Condition |
| - |
| Available |
| Now |
3rd Floor
| Size |
| 9,904 SF |
| Term |
| Negotiable |
| Rent |
| £18.45 /SF/PA £1.54 /SF/MO £198.56 /m²/PA £16.55 /m²/MO £182,702 /PA £15,225 /MO |
| Space Use |
| Office |
| Condition |
| Full Build-Out |
| Available |
| Now |
4th Floor
| Size |
| 5,281 SF |
| Term |
| Negotiable |
| Rent |
| £18.45 /SF/PA £1.54 /SF/MO £198.56 /m²/PA £16.55 /m²/MO £97,420 /PA £8,118 /MO |
| Space Use |
| Office |
| Condition |
| Full Build-Out |
| Available |
| Now |
5th Floor, Ste 500
| Size |
| 4,228-5,138 SF |
| Term |
| Negotiable |
| Rent |
| £18.45 /SF/PA £1.54 /SF/MO £198.56 /m²/PA £16.55 /m²/MO £94,782 /PA £7,899 /MO |
| Space Use |
| Office |
| Condition |
| - |
| Available |
| Now |
6th Floor, Ste Penthouse
| Size |
| 910 SF |
| Term |
| Negotiable |
| Rent |
| £18.45 /SF/PA £1.54 /SF/MO £198.56 /m²/PA £16.55 /m²/MO £16,787 /PA £1,399 /MO |
| Space Use |
| Office |
| Condition |
| - |
| Available |
| Now |
2nd Floor, Ste 200
| Size | 3,652 SF |
| Term | Negotiable |
| Rent | £18.45 /SF/PA |
| Space Use | Office |
| Condition | - |
| Available | Now |
- Rate includes utilities, building services and property expenses
3rd Floor
| Size | 9,904 SF |
| Term | Negotiable |
| Rent | £18.45 /SF/PA |
| Space Use | Office |
| Condition | Full Build-Out |
| Available | Now |
*3rd & 4th floor can be combined to 18,258 RSF @ $24.50/SF FS As-Is VIRTUAL TOUR: https://www.melvinmarkcompanies.com/vt/BroadwayBuilding3/index.htm
- Rate includes utilities, building services and property expenses
- Mostly Open Floor Plan Layout
- Conference Rooms
- Space is in Excellent Condition
- Can be combined with additional space(s) for up to 15,185 SF of adjacent space
- Central Air Conditioning
- Elevator Access
- Private Restrooms
- Bicycle Storage
- Shower Facilities
4th Floor
| Size | 5,281 SF |
| Term | Negotiable |
| Rent | £18.45 /SF/PA |
| Space Use | Office |
| Condition | Full Build-Out |
| Available | Now |
*3rd & 4th floor can be combined to 18,258 RSF @ $24.50/SF Full Service As-Is. VIRTUAL TOUR, 4TH FLOOR: https://www.melvinmarkcompanies.com/vt/BroadwayBuilding4/index.htm
- Rate includes utilities, building services and property expenses
- Mostly Open Floor Plan Layout
- Space is in Excellent Condition
- Can be combined with additional space(s) for up to 15,185 SF of adjacent space
- Central Air Conditioning
- Kitchen
- Natural Light
- Unique, ready to occupy space
5th Floor, Ste 500
| Size | 4,228-5,138 SF |
| Term | Negotiable |
| Rent | £18.45 /SF/PA |
| Space Use | Office |
| Condition | - |
| Available | Now |
- Rate includes utilities, building services and property expenses
6th Floor, Ste Penthouse
| Size | 910 SF |
| Term | Negotiable |
| Rent | £18.45 /SF/PA |
| Space Use | Office |
| Condition | - |
| Available | Now |
- Rate includes utilities, building services and property expenses
Property Overview
Historic Landmark building with a newly renovated lobby. Adjacent to Pioneer Square with customer parking nearby. Features new carpet, ceiling tile, LED lighting, and restrooms.
- 24 Hour Access
- Bus Route
- Controlled Access
- Signage
- Bicycle Storage
- High Ceilings
- Lift Access
- Shower Facilities
PROPERTY FACTS
Presented by

Broadway Building | 625 SW Broadway St
Hmm, there seems to have been an error sending your message. Please try again.
Thanks! Your message was sent.









