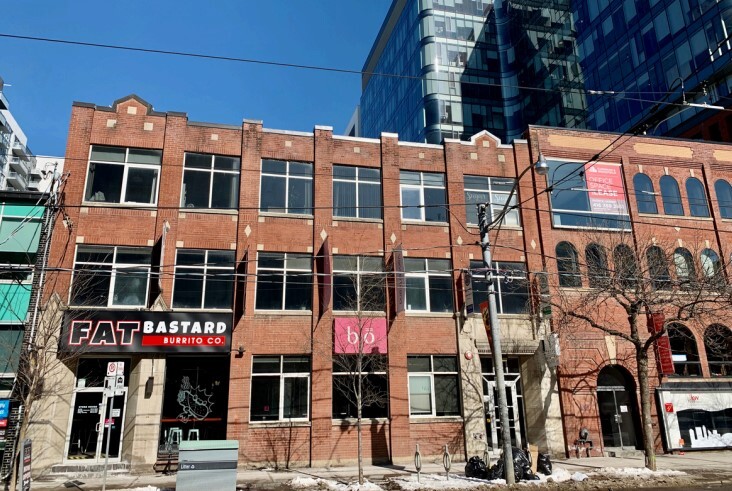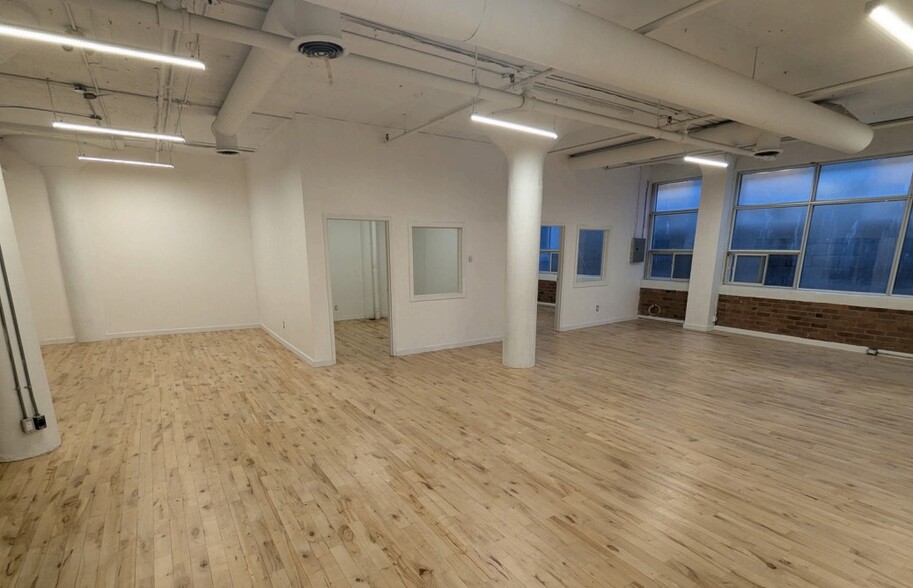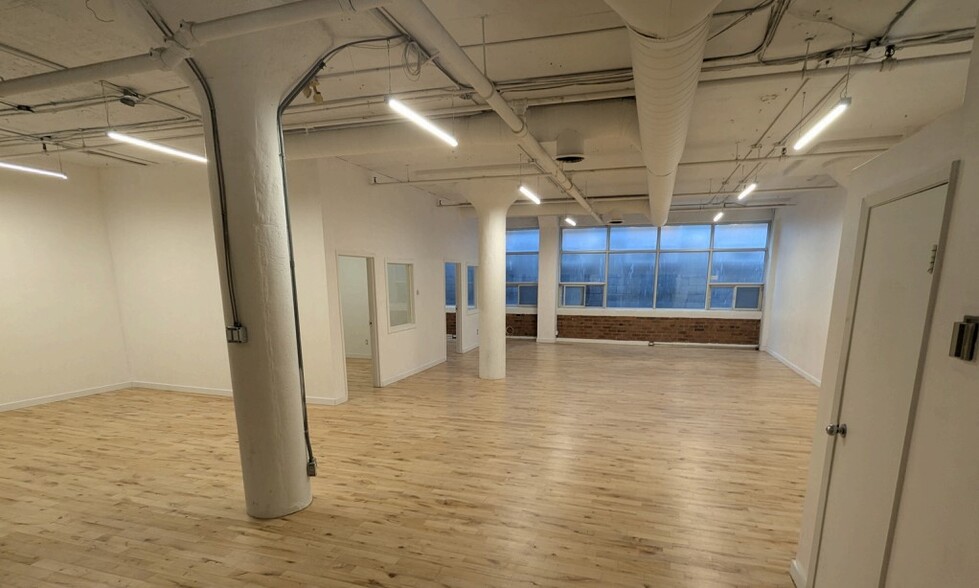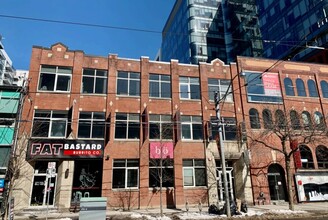
This feature is unavailable at the moment.
We apologize, but the feature you are trying to access is currently unavailable. We are aware of this issue and our team is working hard to resolve the matter.
Please check back in a few minutes. We apologize for the inconvenience.
- LoopNet Team
thank you

Your email has been sent!
626 King St W
1,992 SF of Office Space Available in Toronto, ON M5V 1M7



all available space(1)
Display Rent as
- Space
- Size
- Term
- Rent
- Space Use
- Condition
- Available
This open-plan office unit at King West and Bathurst offers a spacious 1,992 square feet of professional workspace. Featuring elegant hardwood floors, the unit is accessible via both passenger and freight elevators, enhancing convenience for staff and clients. The space includes a kitchenette for refreshments and a private washroom, making it ideal for businesses looking for a comfortable and functional environment.
- Listed lease rate plus proportional share of utilities
- Open Floor Plan Layout
- Kitchen
- Open-plan layout with hardwood floors
- Hardwood floors
- Fully Built-Out as Standard Office
- Fits 5 - 16 People
- Private Restrooms
- Private washroom
| Space | Size | Term | Rent | Space Use | Condition | Available |
| 2nd Floor, Ste 202 | 1,992 SF | 3-5 Years | £17.16 /SF/PA £1.43 /SF/MO £184.74 /m²/PA £15.39 /m²/MO £34,188 /PA £2,849 /MO | Office | Full Build-Out | Now |
2nd Floor, Ste 202
| Size |
| 1,992 SF |
| Term |
| 3-5 Years |
| Rent |
| £17.16 /SF/PA £1.43 /SF/MO £184.74 /m²/PA £15.39 /m²/MO £34,188 /PA £2,849 /MO |
| Space Use |
| Office |
| Condition |
| Full Build-Out |
| Available |
| Now |
2nd Floor, Ste 202
| Size | 1,992 SF |
| Term | 3-5 Years |
| Rent | £17.16 /SF/PA |
| Space Use | Office |
| Condition | Full Build-Out |
| Available | Now |
This open-plan office unit at King West and Bathurst offers a spacious 1,992 square feet of professional workspace. Featuring elegant hardwood floors, the unit is accessible via both passenger and freight elevators, enhancing convenience for staff and clients. The space includes a kitchenette for refreshments and a private washroom, making it ideal for businesses looking for a comfortable and functional environment.
- Listed lease rate plus proportional share of utilities
- Fully Built-Out as Standard Office
- Open Floor Plan Layout
- Fits 5 - 16 People
- Kitchen
- Private Restrooms
- Open-plan layout with hardwood floors
- Private washroom
- Hardwood floors
Property Overview
This 1,992 sqft office space on the second floor of a traditional brick-and-beam building in King West offers private amenities and on-site parking. It features natural gas heating, air conditioning, and building signage opportunities. Located in the Portland area of Toronto’s Waterfront Communities, it’s well-served by public transit. With a gross lease type and commercial zoning, this space is ideal for businesses seeking a professional and accessible location.
- Bus Route
- Public Transport
PROPERTY FACTS
Presented by

626 King St W
Hmm, there seems to have been an error sending your message. Please try again.
Thanks! Your message was sent.


