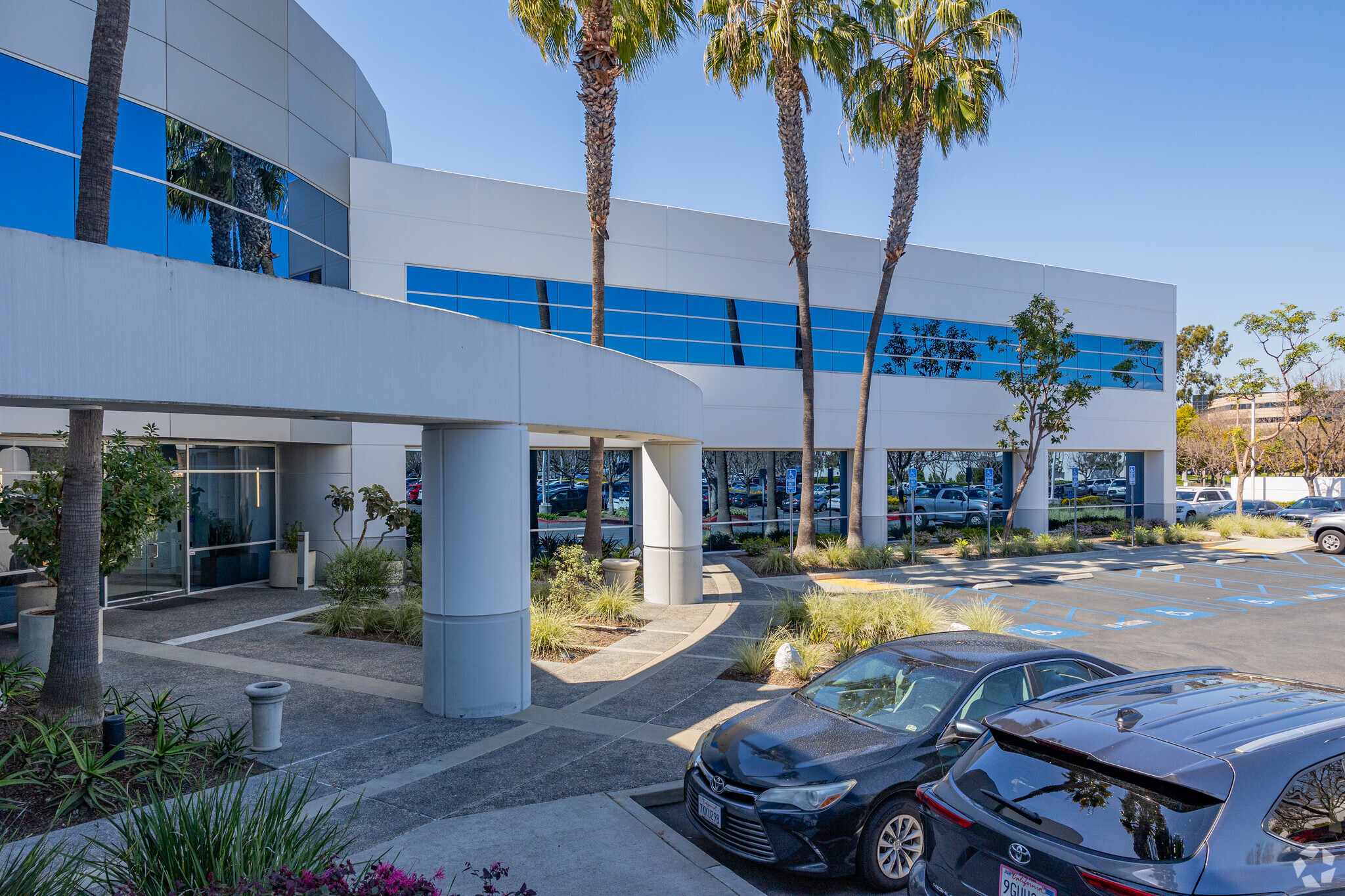Warland/Cypress Business Center Cypress, CA 90630 13,065 - 347,490 SF of Space Available
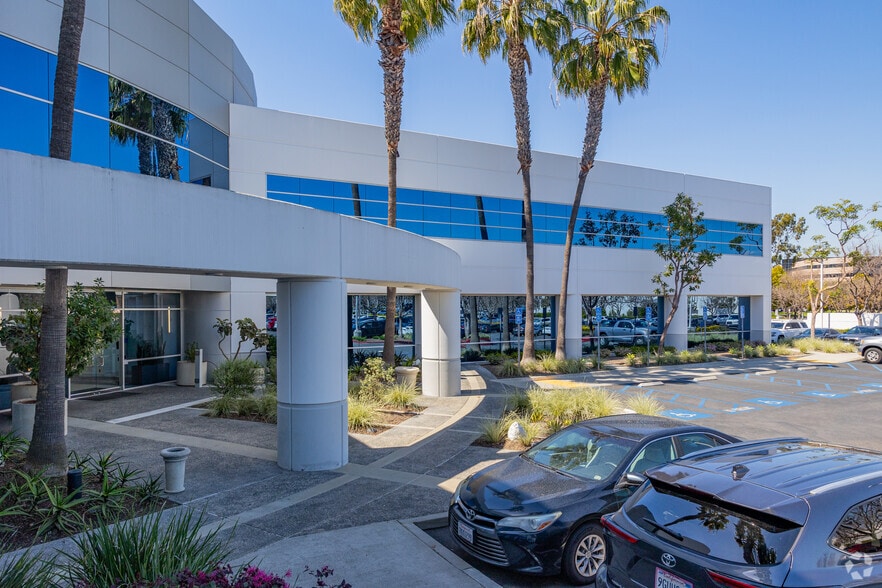
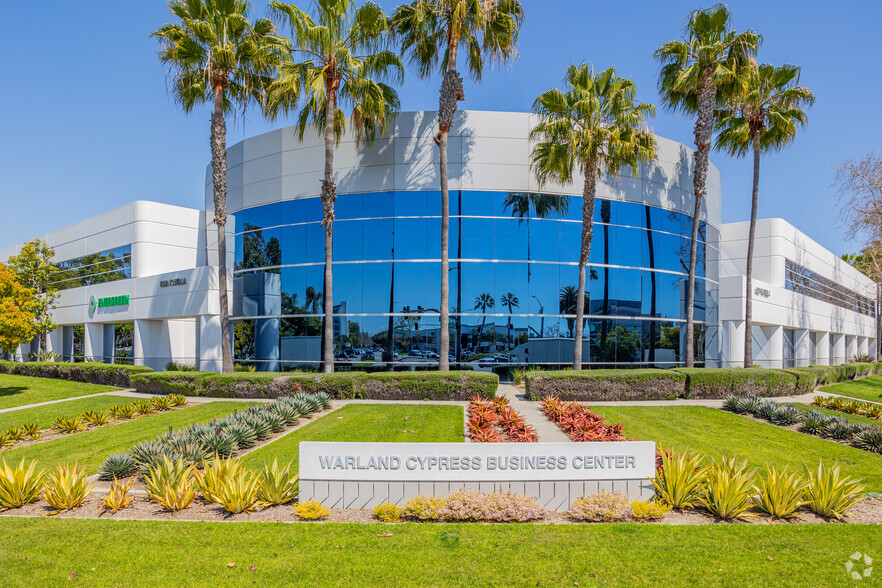
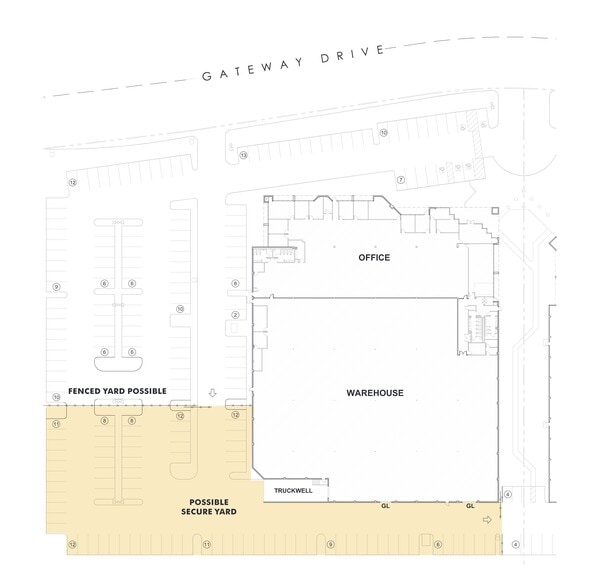
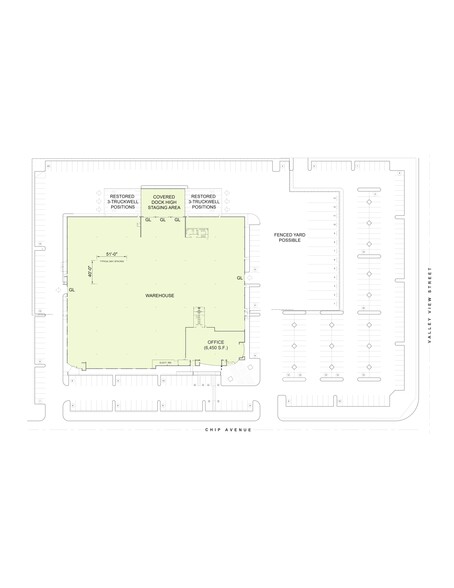
PARK HIGHLIGHTS
- 200-acre planned development with people-oriented envrionment
- Long -term ownership with commitment to building quality.
- High Image 2-Story Building
- Efficient Layout
- 200-Acre Planned Development.
- Close proximity to three freeways: San Diego (405), Garden Grove (22) and San Gabriel (605) Freeways.
- Fortune 500 neighboring tenants.
- Expansion flexibility.
- Dual Major Arterial Street Frontage.
- TI's to suit
- Long-term Ownership with Commitment to Building Quality.
PARK FACTS
| Total Space Available | 347,490 SF |
| Max. Contiguous | 128,224 SF |
| Park Type | Office Park |
ALL AVAILABLE SPACES(8)
Display Rent as
- SPACE
- SIZE
- TERM
- RENT
- SPACE USE
- CONDITION
- AVAILABLE
$1.00/SF Broker Bonus for 5-year leases signed by 12/31/24
- Lease rate does not include utilities, property expenses or building services
- 5 Level Access Doors
- 6 Loading Docks
- High Image Building
- Office Expandable
- Includes 6,450 SF of dedicated office space
- Space is in Excellent Condition
- Yard
- Building Frontage Valley View Street
- Fenced Yard Possible
| Space | Size | Term | Rent | Space Use | Condition | Available |
| 1st Floor | 81,554 SF | Negotiable | £14.02 /SF/PA | Industrial | Full Build-Out | Now |
6100 Chip Ave - 1st Floor
- SPACE
- SIZE
- TERM
- RENT
- SPACE USE
- CONDITION
- AVAILABLE
Part of a 200-Acre planned development in this high image building. Warehouse area is expandable, flexible office layout and multiple private offices and an open bay area. Call to show. $1.00/SF Broker Bonus for 5-year leases signed by 12/31/24.
- Lease rate does not include utilities, property expenses or building services
- 2 Level Access Doors
- Yard
- Flexible Office Layout
- Includes 30,000 SF of dedicated office space
- Space is in Excellent Condition
- Possible Fenced Yard
| Space | Size | Term | Rent | Space Use | Condition | Available |
| 1st Floor | 34,080 SF | Negotiable | £13.12 /SF/PA | Industrial | Partial Build-Out | Now |
6101 Gateway Dr - 1st Floor
- SPACE
- SIZE
- TERM
- RENT
- SPACE USE
- CONDITION
- AVAILABLE
$1.00/SF Broker Bonus for 5-year leases signed by 12/31/24. Back of office/Training building 5:1 + parking Multiple private offices Training rooms Extensive Glass Lunch room & Outside patio
- Lease rate does not include utilities, property expenses or building services
- Central Air Conditioning
| Space | Size | Term | Rent | Space Use | Condition | Available |
| 1st Floor - 100 | 30,768 SF | Negotiable | £13.12 /SF/PA | Light Industrial | Partial Build-Out | 60 Days |
10803 Hope St - 1st Floor - 100
- SPACE
- SIZE
- TERM
- RENT
- SPACE USE
- CONDITION
- AVAILABLE
High Image Corp HQ ±39,600 SF 2-story office ±33,153 SF high clear warehouse $1.00/SF Broker Bonus for 5-year leases signed by 12/31/24
- Lease rate does not include utilities, property expenses or building services
- Space is in Excellent Condition
- Yard
- Fenced yard possible
- Local Amenities
- Includes 70,000 SF of dedicated office space
- Can be combined with additional space(s) for up to 128,224 SF of adjacent space
- Extensive glass line in office area
- Master planned development
High Image Corp HQ building ±27,000 SF 2-story office ±28,471 SF high clear warehouse $1.00/SF Broker Bonus for 5-year leases signed by 12/31/24
- Lease rate does not include utilities, property expenses or building services
- Space is in Excellent Condition
- Central Air Conditioning
- Fenced yard possible
- Master planned development
- Includes 70,000 SF of dedicated office space
- Can be combined with additional space(s) for up to 128,224 SF of adjacent space
- Yard
- Extensive glass line in office area
- Local Amenities
| Space | Size | Term | Rent | Space Use | Condition | Available |
| 1st Floor - 100 | 72,753 SF | Negotiable | £14.02 /SF/PA | Light Industrial | Full Build-Out | Now |
| 1st Floor - 150 | 55,471 SF | Negotiable | £14.02 /SF/PA | Light Industrial | Full Build-Out | Now |
10824 Hope St - 1st Floor - 100
10824 Hope St - 1st Floor - 150
- SPACE
- SIZE
- TERM
- RENT
- SPACE USE
- CONDITION
- AVAILABLE
$1.00/SF Broker Bonus for 5-year leases signed by 12/31/24
- Lease rate does not include utilities, property expenses or building services
- 1 Level Access Door
- 2 Loading Docks
- Part of Master-Planned 200-acre Project
- Includes 21,726 SF of dedicated office space
- Space is in Excellent Condition
- High Image Building with Major Street Frontage
- Close Proximity to 405, 605 & 22 Fwys
| Space | Size | Term | Rent | Space Use | Condition | Available |
| 1st Floor - 100 | 45,578 SF | Negotiable | £14.02 /SF/PA | Industrial | Full Build-Out | Now |
5900 Katella Ave - 1st Floor - 100
- SPACE
- SIZE
- TERM
- RENT
- SPACE USE
- CONDITION
- AVAILABLE
$1.00/SF Broker Bonus for 5-year leases signed by 12/31/24. • High Image 2-Story Building • ±13,327 SF First Floor Office Space Available • Major Street Frontage • 4:1 Car Parking (Expandable) • Efficient Layout • See Reverse for Floor Plan
- Lease rate does not include utilities, property expenses or building services
- Mostly Open Floor Plan Layout
- 8 Private Offices
- Space is in Excellent Condition
- Reception Area
- Reception Area
- Fully Built-Out as Professional Services Office
- Fits 33 - 105 People
- 1 Conference Room
- Central Air Conditioning
- Print/Copy Room
- Improvements to Suit
| Space | Size | Term | Rent | Space Use | Condition | Available |
| 1st Floor, Ste 150 | 13,065 SF | Negotiable | £14.02 /SF/PA | Office | Full Build-Out | Now |
6141 Katella Ave - 1st Floor - Ste 150
- SPACE
- SIZE
- TERM
- RENT
- SPACE USE
- CONDITION
- AVAILABLE
$1.00/SF Broker Bonus for 5-year leases signed by 12/31/24
- Lease rate does not include utilities, property expenses or building services
- Mostly Open Floor Plan Layout
- Space is in Excellent Condition
- Fully Built-Out as Professional Services Office
- Fits 38 - 121 People
- Central Air Conditioning
| Space | Size | Term | Rent | Space Use | Condition | Available |
| 1st Floor, Ste 150 | 14,221 SF | Negotiable | £14.02 /SF/PA | Office | Full Build-Out | Now |
6021 Katella Ave - 1st Floor - Ste 150
SITE PLAN
PARK OVERVIEW
This property is part of a Larger 63,235 SF Building. There is a 200-Acre Planned Development nearby. The property is in a people-oriented environment. There is long-term ownership with commitment to building quality. There is outstanding labor supply and expansion flexibility. The building is minutes to San Diego (405), Garden Grove (22) and San Gabriel (605) freeways.












