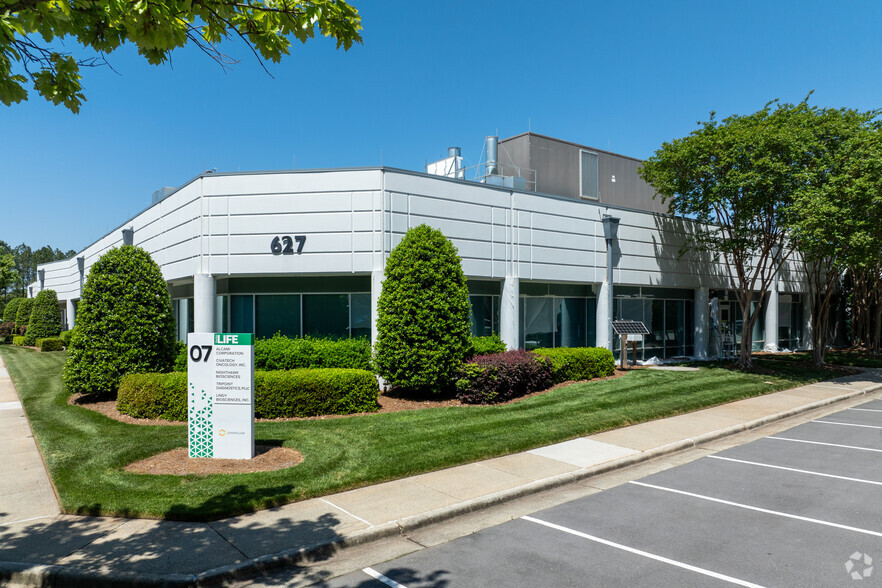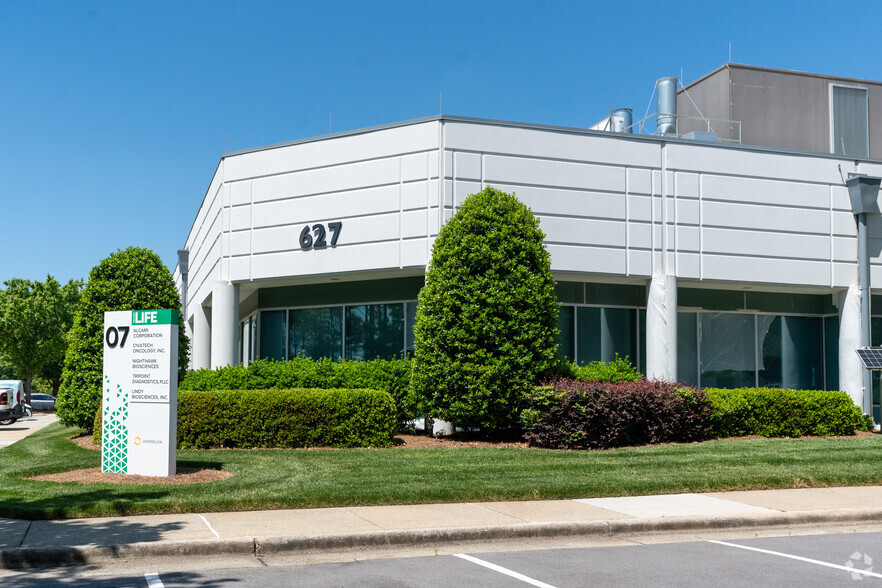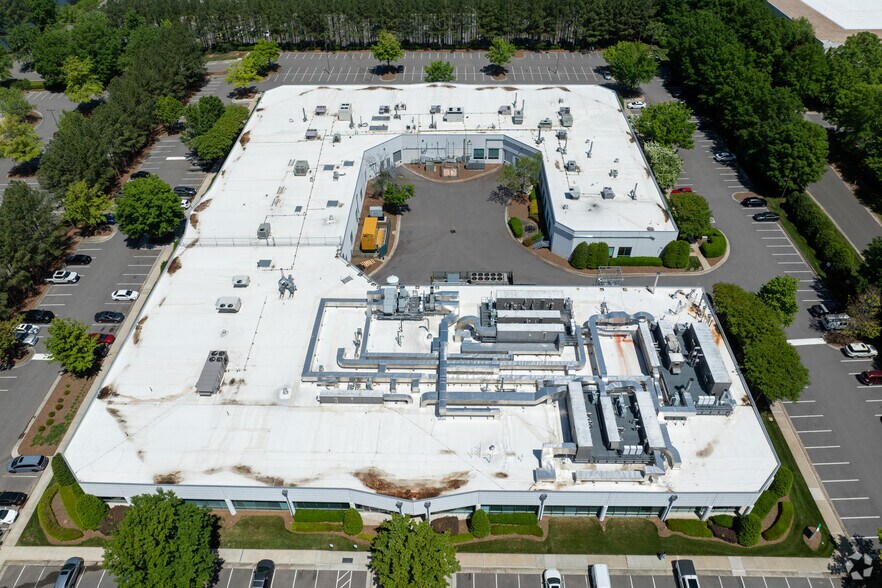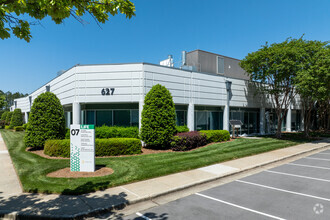
This feature is unavailable at the moment.
We apologize, but the feature you are trying to access is currently unavailable. We are aware of this issue and our team is working hard to resolve the matter.
Please check back in a few minutes. We apologize for the inconvenience.
- LoopNet Team
thank you

Your email has been sent!
LIFE 7 627 Davis Dr
15,996 SF of Light Industrial Space Available in Morrisville, NC 27560



Sublease Highlights
- Endless nearby amenities for dining, lodging, cafes, and fitness.
- 800 SF Vivarium
- Autoclave sterilizer located inside washer room
- Triangle Life amenities include networking events, on-site Property Management, meeting spaces, walking/running trails.
- Glass wash room with dedicated detergent system
- Dedicated cold room for main lab (BSL1)
Features
all available space(1)
Display Rent as
- Space
- Size
- Term
- Rent
- Space Use
- Condition
- Available
Lab space includes - 2,500 SF BSL2 Lab space with dedicated exhaust fan, fume hood with CW connections, and secure badge access equipped with negative air pressure locks - 240 SF BSL2+ Lab with dedicated exhaust fan to maintain independent pressurization conditions, HEPA filtration system to isolate room from exterior conditions, and secure badge access equipped with negative air pressure locks 800 SF Vivarium, 225 SF Freezer Room, dedicated glass wash room, dedicated cold room adjacent to large BSL2 lab, and a 150 kW natural gas generator 11 Private offices: 1 Large executive office, 2 Huddle rooms/private offices, 2 Conference rooms (1 large, 1 small), Open area with collaboration spaces Large training/meeting room with private entrance and sound proofing Large breakroom Loading dock Storage rooms FF&E Negotiable
- Sublease space available from current tenant
- Laboratory
- Conference Rooms
- Private offices and open areas for collaboration
- Loading dock & storage room
- Tissue culture rooms with dedicated CO2 sytems
- Partitioned Offices
- Plug & Play
- Plug & Play Lab and Office Space
- Training & conference rooms with independent HVAC
- Storage room
| Space | Size | Term | Rent | Space Use | Condition | Available |
| 1st Floor - 300 | 15,996 SF | Oct 2030 | Upon Application Upon Application Upon Application Upon Application Upon Application Upon Application | Light Industrial | Full Build-Out | Now |
1st Floor - 300
| Size |
| 15,996 SF |
| Term |
| Oct 2030 |
| Rent |
| Upon Application Upon Application Upon Application Upon Application Upon Application Upon Application |
| Space Use |
| Light Industrial |
| Condition |
| Full Build-Out |
| Available |
| Now |
1st Floor - 300
| Size | 15,996 SF |
| Term | Oct 2030 |
| Rent | Upon Application |
| Space Use | Light Industrial |
| Condition | Full Build-Out |
| Available | Now |
Lab space includes - 2,500 SF BSL2 Lab space with dedicated exhaust fan, fume hood with CW connections, and secure badge access equipped with negative air pressure locks - 240 SF BSL2+ Lab with dedicated exhaust fan to maintain independent pressurization conditions, HEPA filtration system to isolate room from exterior conditions, and secure badge access equipped with negative air pressure locks 800 SF Vivarium, 225 SF Freezer Room, dedicated glass wash room, dedicated cold room adjacent to large BSL2 lab, and a 150 kW natural gas generator 11 Private offices: 1 Large executive office, 2 Huddle rooms/private offices, 2 Conference rooms (1 large, 1 small), Open area with collaboration spaces Large training/meeting room with private entrance and sound proofing Large breakroom Loading dock Storage rooms FF&E Negotiable
- Sublease space available from current tenant
- Partitioned Offices
- Laboratory
- Plug & Play
- Conference Rooms
- Plug & Play Lab and Office Space
- Private offices and open areas for collaboration
- Training & conference rooms with independent HVAC
- Loading dock & storage room
- Storage room
- Tissue culture rooms with dedicated CO2 sytems
Property Overview
Located in the Triangle LIFE Campus, Amenities include Networking events, Meeting spaces, On-site property management, Wi-Fi, Walking/running trails, Fitness center, Food trucks, and Coffee bar. The property is located adjacent to the Research Triangle Park and offers easy access to I-540, I-40, Hwy 147 and the Triangle Express Way. Triangle Life is convenient to the RDU International Airport, Top Golf, and numerous dining and shopping opportunities.
PROPERTY FACTS
Presented by

LIFE 7 | 627 Davis Dr
Hmm, there seems to have been an error sending your message. Please try again.
Thanks! Your message was sent.





