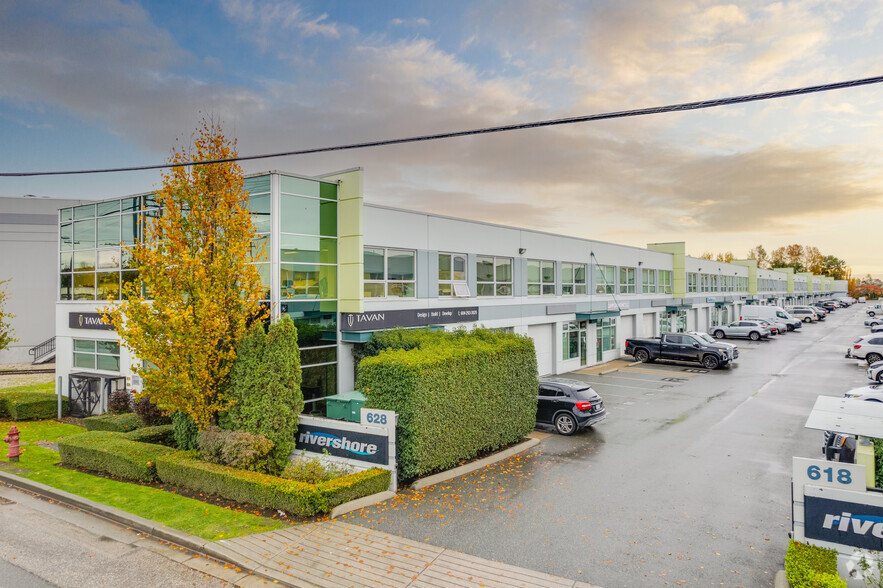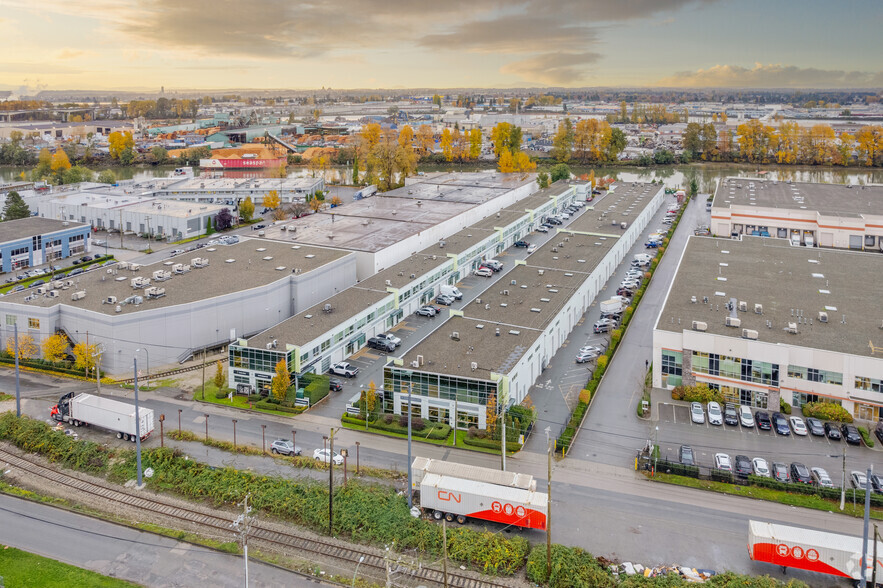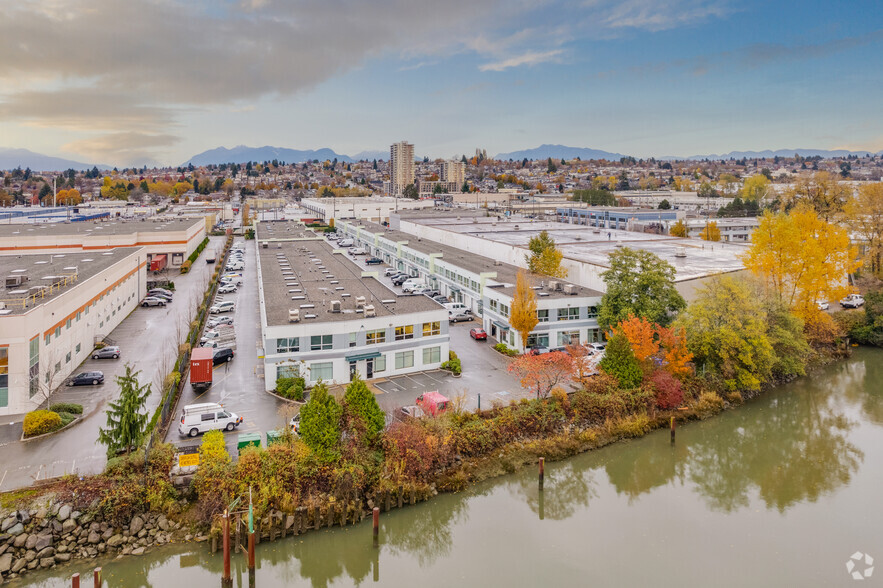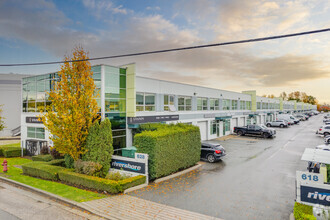
This feature is unavailable at the moment.
We apologize, but the feature you are trying to access is currently unavailable. We are aware of this issue and our team is working hard to resolve the matter.
Please check back in a few minutes. We apologize for the inconvenience.
- LoopNet Team
thank you

Your email has been sent!
628 E Kent Ave S
2,120 - 2,866 SF Industrial Units Offered at £830,290 - £1,082,743 Per Unit in Vancouver, BC V5X 0B1



Investment Highlights
- Extensive upgrades completed throughout the space
- 5 surface parking stalls and a loading area
- 3 Phase 250 AMP Power
- Air conditioning
- 10’ x 10’ grade-level front-loading door
- Easy access to Downtown Vancouver and Richmond
Property Facts
| Price | £830,290 - £1,082,743 | Building Class | B |
| Unit Size | 2,120 - 2,866 SF | Number of Floors | 2 |
| No. Units | 2 | Typical Floor Size | 30,000 SF |
| Total Building Size | 56,109 SF | Year Built | 2013 |
| Property Type | Industrial | Lot Size | 1.54 AC |
| Property Subtype | Warehouse |
| Price | £830,290 - £1,082,743 |
| Unit Size | 2,120 - 2,866 SF |
| No. Units | 2 |
| Total Building Size | 56,109 SF |
| Property Type | Industrial |
| Property Subtype | Warehouse |
| Building Class | B |
| Number of Floors | 2 |
| Typical Floor Size | 30,000 SF |
| Year Built | 2013 |
| Lot Size | 1.54 AC |
2 Units Available
Unit 150
| Unit Size | 2,866 SF | Unit Use | Industrial |
| Price | £1,082,743 | Sale Type | Owner User |
| Price Per SF | £377.79 |
| Unit Size | 2,866 SF |
| Price | £1,082,743 |
| Price Per SF | £377.79 |
| Unit Use | Industrial |
| Sale Type | Owner User |
Description
The main floor features a warehouse/showroom space, a reception area, a presentation center, a grade-level unloading door, a designer kitchen with a wine bar, and a dedicated handicap-accessible washroom. The warehouse has 19' clear ceiling heights, a 10' x 10' grade loading door, a warehouse heater, and a 3-phase 100 amp service. The second floor is fully air-conditioned and includes a general open work area, three private offices, a boardroom, a coffee bar with a sink, and a well-appointed washroom with a shower.
Sale Notes
Opportunity to purchase warehouse and office space at the Rivershore Business Park located in South Vancouver. The main floor features a warehouse/showroom space, a reception area, a presentation center, a grade-level unloading door, a designer kitchen with a wine bar, and a dedicated handicap-accessible washroom. The warehouse has 19' clear ceiling heights, a 10' x 10' grade loading door, a warehouse heater, and a 3-phase 100 amp service. The second floor is fully air-conditioned and includes a general open work area, three private offices, a boardroom, a coffee bar with a sink, and a well-appointed washroom with a shower. This efficiently laid-out property offers 2,866 sq. ft. of warehouse/showroom space on the ground floor and an equally spacious office space on the second floor. The design maximizes functionality and flexibility for various business operations, providing customizable office, retail, and industrial space.
Unit 174
| Unit Size | 2,120 SF | Unit Use | Industrial |
| Price | £830,290 | Sale Type | Owner User |
| Price Per SF | £391.65 |
| Unit Size | 2,120 SF |
| Price | £830,290 |
| Price Per SF | £391.65 |
| Unit Use | Industrial |
| Sale Type | Owner User |
Sale Notes
The subject property comprises a total of 2,120 sqft of warehouse/office space. The ground floor features 1,060 sqft of warehouse/showroom space, a reception area, a front-grade level loading door, and a handicap-accessible washroom. The second floor consists of 1,060 sqft of fully built-out office space with open area, a large boardroom, two rooms, and a kitchenette.
2,120 SQFT of Warehouse/Office Space
Prime Location: Nestled in the heart of South Vancouver’s vibrant industrial hub, the subject property enjoys strategic proximity to key resources and amenities. The bustling surroundings enhance its appeal, fostering a dynamic business environment. This central location optimizes logistical operations and ensures seamless connectivity to downtown Vancouver and Richmond.
Efficient Layout: The subject property offers a well-organized layout with 1,060 sqft of warehouse/showroom space on the ground floor and an equally spacious 1,060 sqft fully built-out office space on the second floor. This design maximizes functionality and flexibility for various business operations.
Convenient Accessibility: Beyond its prime location, the subject property provides convenient access to major transportation corridors, including Knight Street and Marine Drive. This strategic positioning not only streamlines logistical operations but also facilitates easy connectivity to downtown Vancouver and Richmond.
Transit Oriented: The subject property is transit-oriented, offering exceptional accessibility to the Canada Line through the nearby Marine Drive Station. Ideal for businesses and individuals seeking efficient and sustainable transportation solutions, this feature enhances overall connectivity and convenience.
Amenities
- Bus Route
- Air Conditioning
zoning
| Zoning Code | M-2 (Light Industrial) |
| M-2 (Light Industrial) |
Presented by

628 E Kent Ave S
Hmm, there seems to have been an error sending your message. Please try again.
Thanks! Your message was sent.


