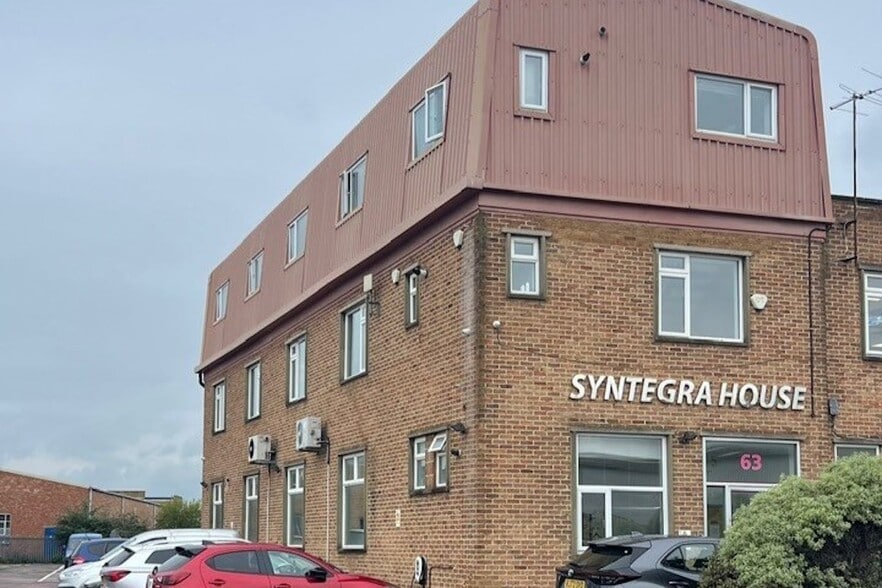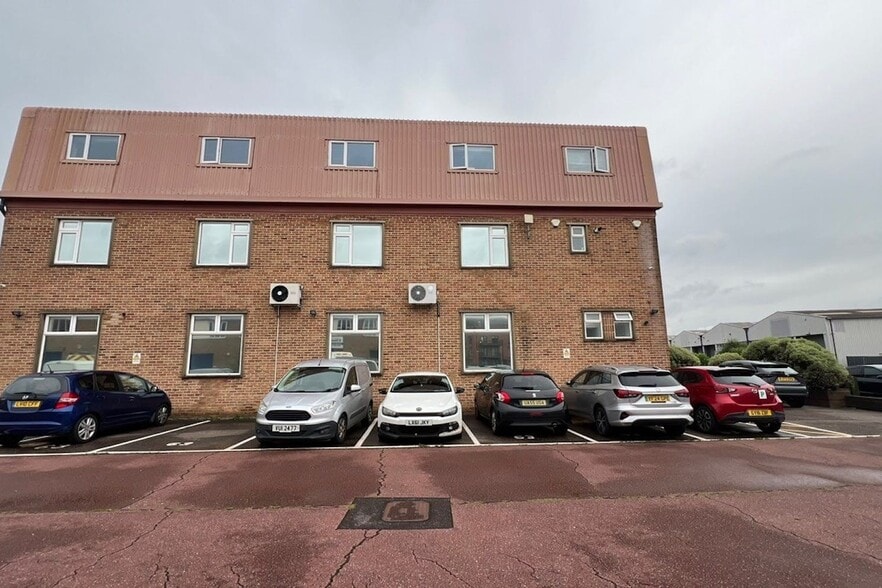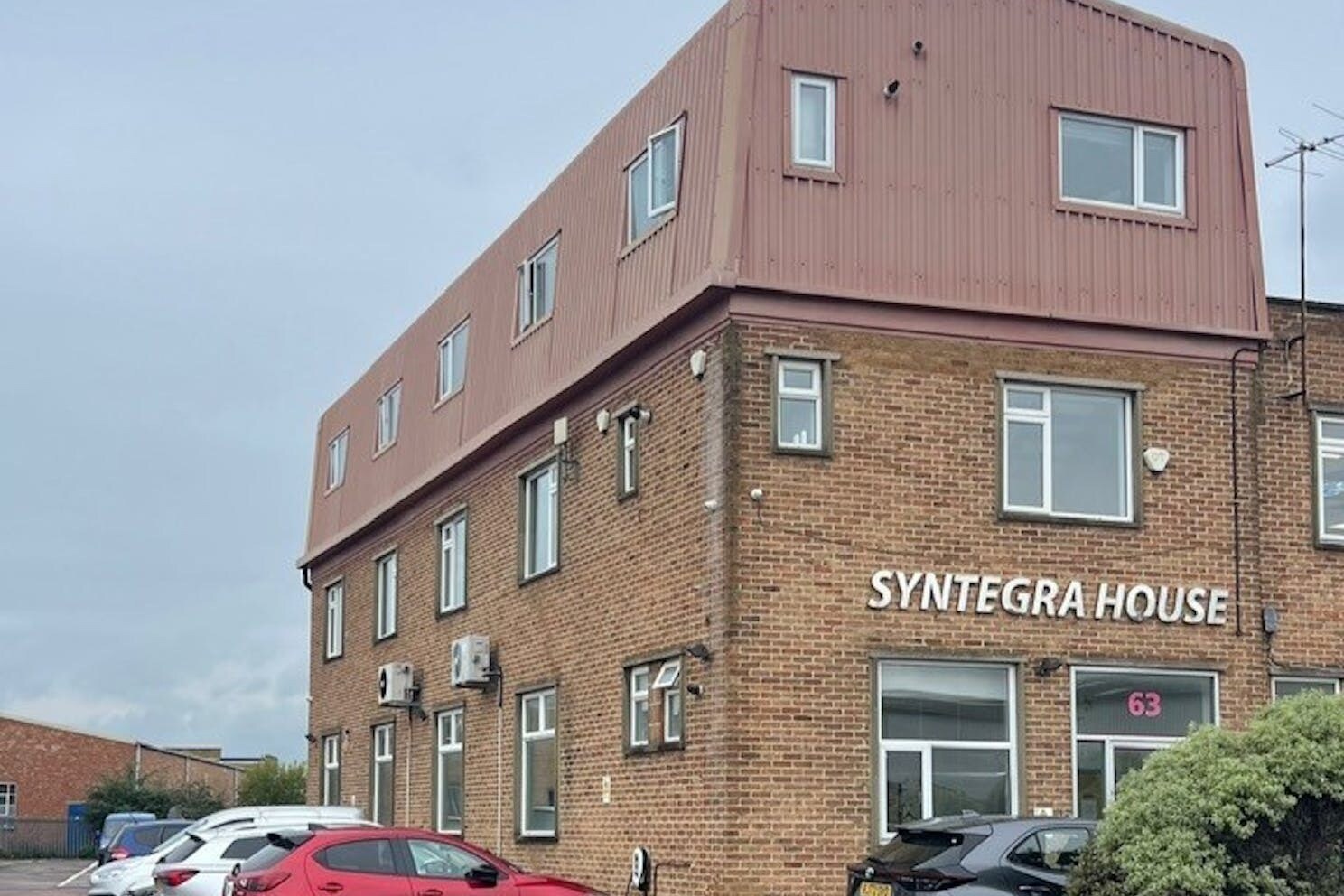63-77 Milford Rd 955 - 3,205 sq ft of Office Space Available in Reading RG1 8LG


HIGHLIGHTS
- Located on popular business estate
- Good road links via M4
- Connectivity via nearby Reading train station
FEATURES
ALL AVAILABLE SPACES(3)
Display Rent as
- SPACE
- SIZE
- TERM
- RATE
- USE
- CONDITION
- AVAILABLE
The property comprises an end of terrace three storey office building of traditional brick construction. The accommodation provides largely open plan office accommodation with a store / warehouse area to the rear of the ground floor with 3.5m eaves and electric roller shutter door. Each of the floors are self-contained with their own boiler and utility supplies and are accessed via a communal ground floor entrance with entry phone system.
- Use Class: E
- Mostly Open Floor Plan Layout
- Central Air and Heating
- Energy Performance Rating - C
- Shower installation
- Telephone entry system
- Partially Fit-Out as Standard Office
- Can be combined with additional space(s) for up to 3,205 sq ft of adjacent space
- Closed Circuit Television Monitoring (CCTV)
- Exclusive WC facilities
- LED and Cat 2 lighting
- Off-street parking for up to 4 vehicles
The property comprises an end of terrace three storey office building of traditional brick construction. The accommodation provides largely open plan office accommodation with a store / warehouse area to the rear of the ground floor with 3.5m eaves and electric roller shutter door. Each of the floors are self-contained with their own boiler and utility supplies and are accessed via a communal ground floor entrance with entry phone system.
- Use Class: E
- Mostly Open Floor Plan Layout
- Central Air and Heating
- Energy Performance Rating - C
- Shower installation
- Telephone entry system
- Partially Fit-Out as Standard Office
- Can be combined with additional space(s) for up to 3,205 sq ft of adjacent space
- Closed Circuit Television Monitoring (CCTV)
- Exclusive WC facilities
- LED and Cat 2 lighting
- Off-street parking for up to 4 vehicles
The property comprises an end of terrace three storey office building of traditional brick construction. The accommodation provides largely open plan office accommodation with a store / warehouse area to the rear of the ground floor with 3.5m eaves and electric roller shutter door. Each of the floors are self-contained with their own boiler and utility supplies and are accessed via a communal ground floor entrance with entry phone system.
- Use Class: E
- Mostly Open Floor Plan Layout
- Central Air and Heating
- Energy Performance Rating - C
- Shower installation
- Telephone entry system
- Partially Fit-Out as Standard Office
- Can be combined with additional space(s) for up to 3,205 sq ft of adjacent space
- Closed Circuit Television Monitoring (CCTV)
- Exclusive WC facilities
- LED and Cat 2 lighting
- Off-street parking for up to 4 vehicles
| Space | Size | Term | Rate | Space Use | Condition | Available |
| Ground | 1,170 sq ft | Negotiable | £15.00 /sq ft pa | Office | Partial Fit-Out | Now |
| 1st Floor | 1,080 sq ft | Negotiable | £15.00 /sq ft pa | Office | Partial Fit-Out | Now |
| 2nd Floor | 955 sq ft | Negotiable | £15.00 /sq ft pa | Office | Partial Fit-Out | Now |
Ground
| Size |
| 1,170 sq ft |
| Term |
| Negotiable |
| Rate |
| £15.00 /sq ft pa |
| Space Use |
| Office |
| Condition |
| Partial Fit-Out |
| Available |
| Now |
1st Floor
| Size |
| 1,080 sq ft |
| Term |
| Negotiable |
| Rate |
| £15.00 /sq ft pa |
| Space Use |
| Office |
| Condition |
| Partial Fit-Out |
| Available |
| Now |
2nd Floor
| Size |
| 955 sq ft |
| Term |
| Negotiable |
| Rate |
| £15.00 /sq ft pa |
| Space Use |
| Office |
| Condition |
| Partial Fit-Out |
| Available |
| Now |
PROPERTY OVERVIEW
The premises are situated on Milford Road which is accessed from Richfield Avenue via Tessa Road and Cremyll Road located approximately half-amile to the northwest of Reading town centre.
PROPERTY FACTS
SELECT TENANTS
- FLOOR
- TENANT NAME
- INDUSTRY
- Multiple
- ABC Imaging
- Manufacturing
- 1st
- Application Management Solutions Ltd
- Information
- Multiple
- Blast Away Ltd
- Service type
- GRND
- Cycle Smart
- Professional, Scientific, and Technical Services
- 1st
- Fourfold Services
- -
- 1st
- Life & Start
- -
- GRND
- R & R Thompson Services Limited
- Professional, Scientific, and Technical Services
- Multiple
- Syntegra Consulting Ltd
- Professional, Scientific, and Technical Services
- Multiple
- Twofold Ltd
- Professional, Scientific, and Technical Services
- 1st
- Voke Interiors
- Professional, Scientific, and Technical Services











