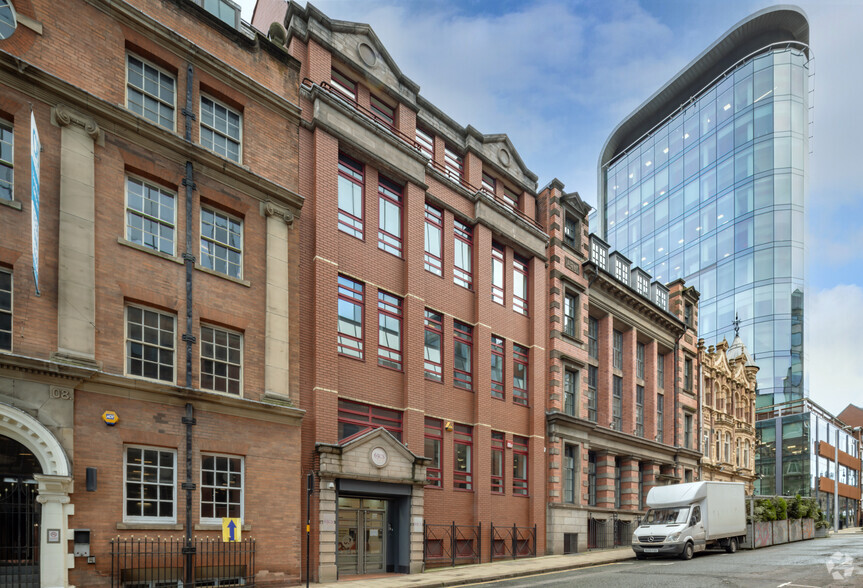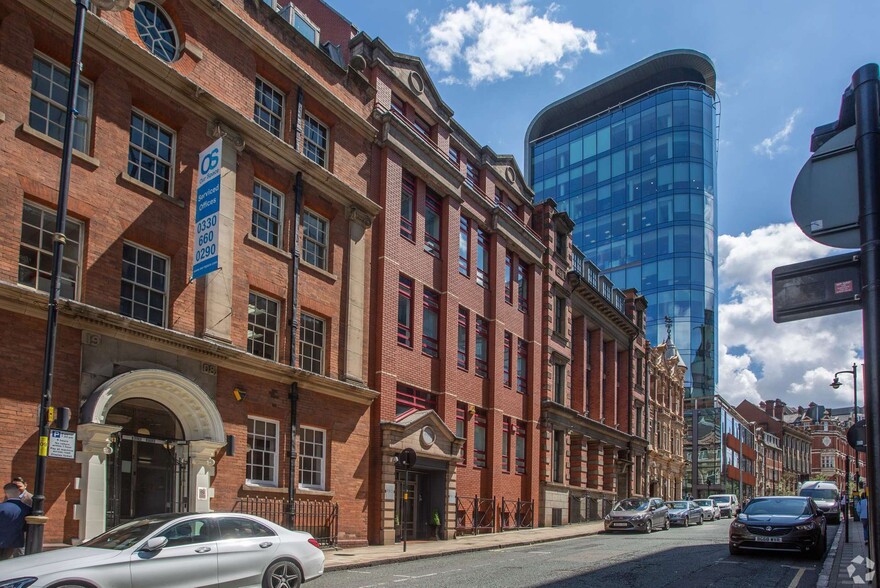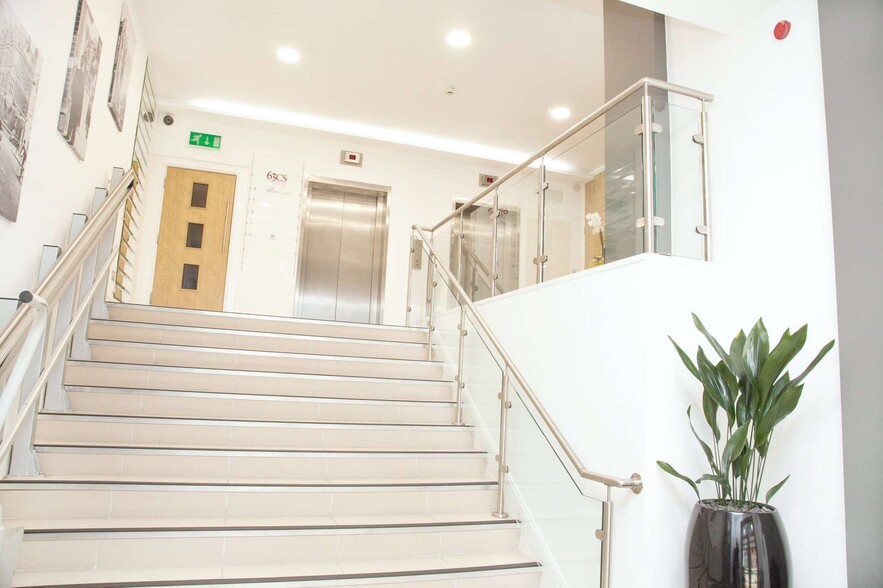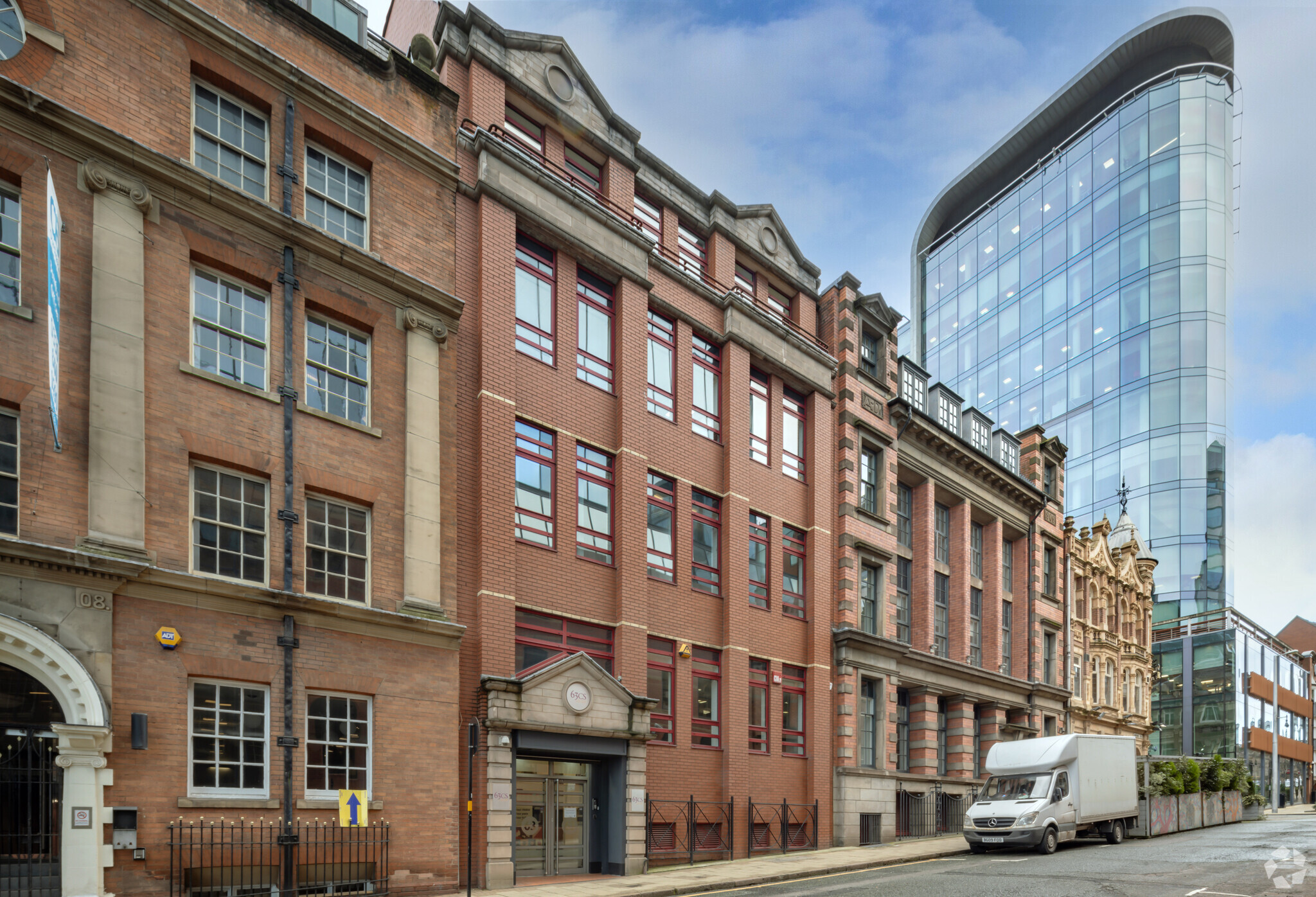63 Church St 2,172 - 12,916 SF of 4-Star Office Space Available in Birmingham B3 2DP



HIGHLIGHTS
- Unique, self-contained city centre office building (suitable for a variety of uses STP)
- Air conditioning, raised floors, LED compliant lighting
- Male, female WC's and showers
- Grade II listed building with period façade and modern floor plates
- Lift access to all floors, DDA compliant
- Basement car parking (1:1,000 sq ft)
ALL AVAILABLE SPACES(4)
Display Rent as
- SPACE
- SIZE
- TERM
- RENT
- SPACE USE
- CONDITION
- AVAILABLE
£18.00 per sq ft per annum exclusive. The property is available to let as a whole on new full repairing and insuring lease terms to be agreed.
- Use Class: E
- Fits 9 - 27 People
- Central Air Conditioning
- DDA Compliant
- Secure basement car parking
- Mostly Open Floor Plan Layout
- Can be combined with additional space(s) for up to 12,916 SF of adjacent space
- Raised Floor
- LED compliant lighting
- Male & female WC’s on each floor
£18.00 per sq ft per annum exclusive. The property is available to let as a whole on new full repairing and insuring lease terms to be agreed.
- Use Class: E
- Fits 10 - 30 People
- Central Air Conditioning
- DDA Compliant
- Secure basement car parking
- Mostly Open Floor Plan Layout
- Can be combined with additional space(s) for up to 12,916 SF of adjacent space
- Raised Floor
- LED compliant lighting
- Male & female WC’s on each floor
£18.00 per sq ft per annum exclusive. The property is available to let as a whole on new full repairing and insuring lease terms to be agreed.
- Use Class: E
- Fits 10 - 30 People
- Central Air Conditioning
- DDA Compliant
- Secure basement car parking
- Mostly Open Floor Plan Layout
- Can be combined with additional space(s) for up to 12,916 SF of adjacent space
- Raised Floor
- LED compliant lighting
- Male & female WC’s on each floor
£18.00 per sq ft per annum exclusive. The property is available to let as a whole on new full repairing and insuring lease terms to be agreed.
- Use Class: E
- Fits 6 - 18 People
- Central Air Conditioning
- DDA Compliant
- Secure basement car parking
- Mostly Open Floor Plan Layout
- Can be combined with additional space(s) for up to 12,916 SF of adjacent space
- Raised Floor
- LED compliant lighting
- Male & female WC’s on each floor
| Space | Size | Term | Rent | Space Use | Condition | Available |
| 1st Floor | 3,350 SF | Negotiable | £18.00 /SF/PA | Office | Shell Space | Now |
| 2nd Floor | 3,645 SF | Negotiable | £18.00 /SF/PA | Office | Shell Space | Now |
| 3rd Floor | 3,749 SF | Negotiable | £18.00 /SF/PA | Office | Shell Space | Now |
| 4th Floor | 2,172 SF | Negotiable | £18.00 /SF/PA | Office | Shell Space | Now |
1st Floor
| Size |
| 3,350 SF |
| Term |
| Negotiable |
| Rent |
| £18.00 /SF/PA |
| Space Use |
| Office |
| Condition |
| Shell Space |
| Available |
| Now |
2nd Floor
| Size |
| 3,645 SF |
| Term |
| Negotiable |
| Rent |
| £18.00 /SF/PA |
| Space Use |
| Office |
| Condition |
| Shell Space |
| Available |
| Now |
3rd Floor
| Size |
| 3,749 SF |
| Term |
| Negotiable |
| Rent |
| £18.00 /SF/PA |
| Space Use |
| Office |
| Condition |
| Shell Space |
| Available |
| Now |
4th Floor
| Size |
| 2,172 SF |
| Term |
| Negotiable |
| Rent |
| £18.00 /SF/PA |
| Space Use |
| Office |
| Condition |
| Shell Space |
| Available |
| Now |
PROPERTY OVERVIEW
The property comprises a mid-terraced five storey office building with a period a period façade and modern refurbishment. The property is accessed via double doors from Church Street eading to a communal reception area with a staircase leading to two passenger lifts and a staircase providing direct access to each floor. The third-floor offices have recently been refurbished and provide mainly open plan accommodation with three glazed meeting rooms, a kitchen and separate female and male W.C facilities. 2 basement car parking spaces are also provided (by separate agreement).
- 24 Hour Access
- Controlled Access
- Raised Floor
- Accent Lighting
- EPC - E
- Common Parts WC Facilities
- DDA Compliant
- Fully Carpeted
- Shower Facilities
- Air Conditioning
PROPERTY FACTS
SELECT TENANTS
- FLOOR
- TENANT NAME
- INDUSTRY
- GRND
- Elemis Ltd
- Retailer
- 1st
- Harrison Clark Rickerbys
- Professional, Scientific, and Technical Services
- 3rd
- Long Travel Ltd
- -
- Unknown
- M E Group Ltd
- -
- 2nd
- The Language Gallery
- Service type








