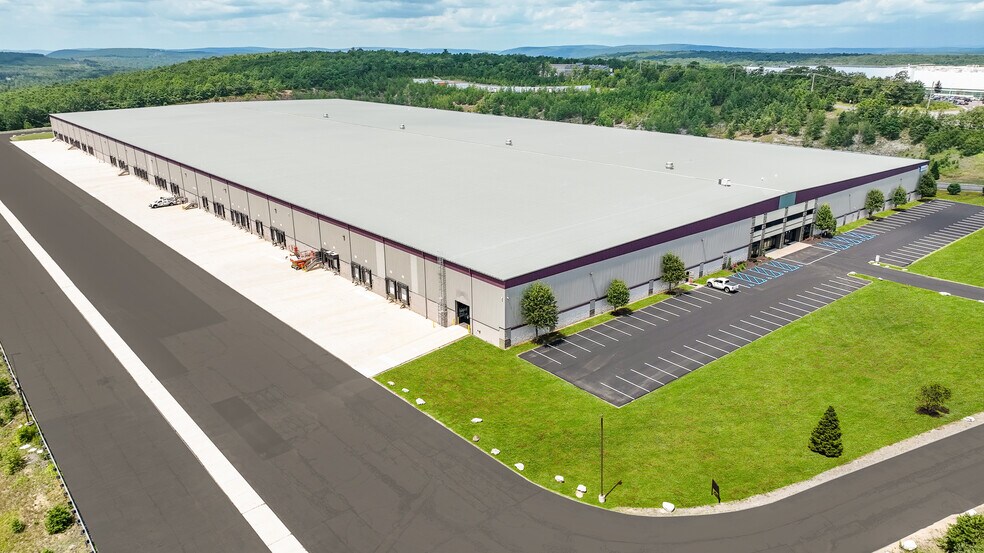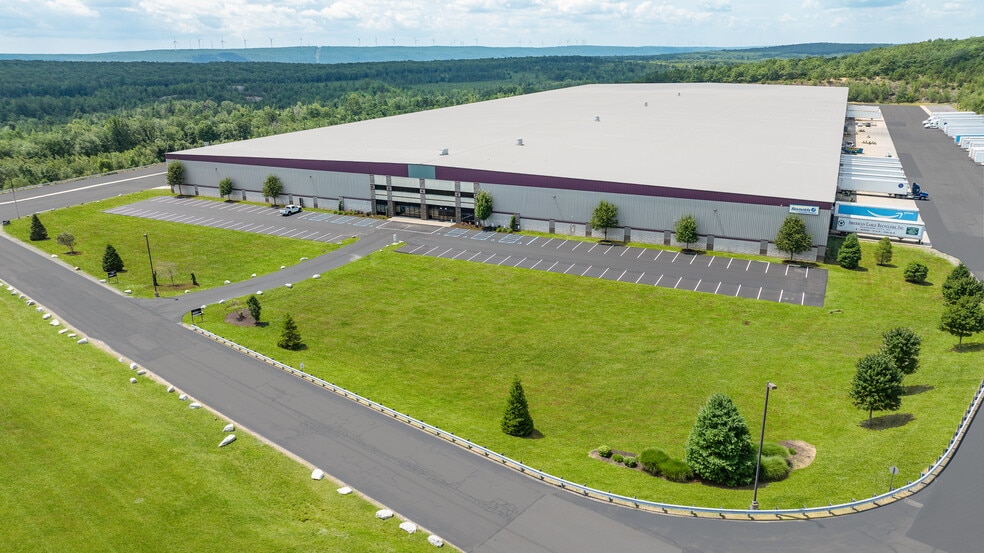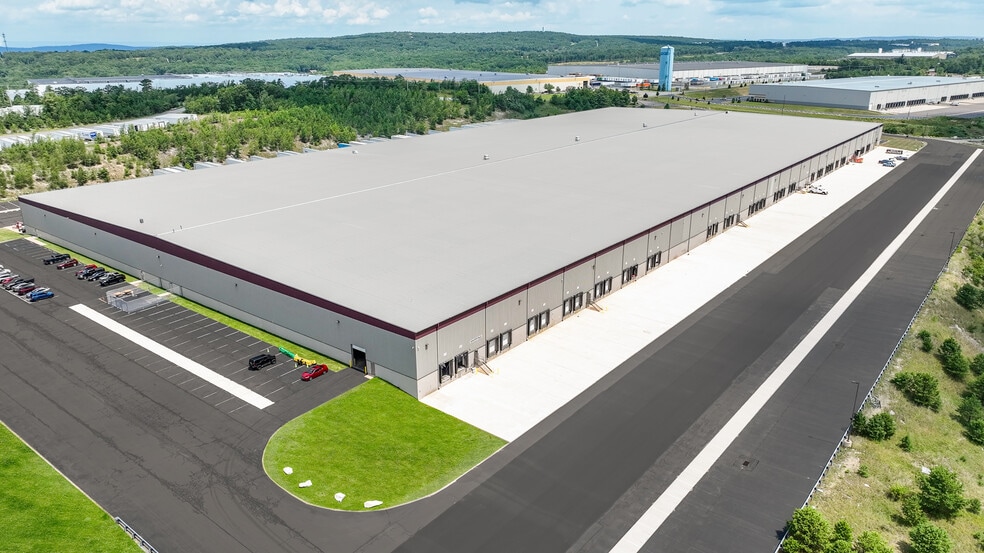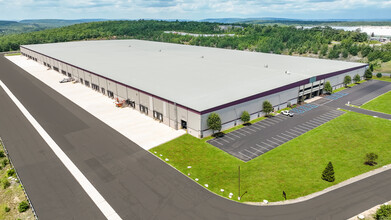
This feature is unavailable at the moment.
We apologize, but the feature you are trying to access is currently unavailable. We are aware of this issue and our team is working hard to resolve the matter.
Please check back in a few minutes. We apologize for the inconvenience.
- LoopNet Team
thank you

Your email has been sent!
Modern 293,493 SF Space in PA Near I-81, I-80 63 Green Mountain Rd
293,493 SF of 4-Star Industrial Space Available in Hazleton, PA 18202



Highlights
- Five (5) minutes to I-81 and 15 minutes to I-80.
- Abundant on-site trailer parking.
- 34'6" average structural clear height.
Features
all available space(1)
Display Rent as
- Space
- Size
- Term
- Rent
- Space Use
- Condition
- Available
293,493 SF industrial space (260' x 1,120') available for lease in a 582,400 SF building. Includes a 4,065 SF main office, a 699 SF shipping office, and a 383 Sf receiving office. Features of the available space include (41) 9' x 10' loading doors with 30,000 LB capacity mechanical levelers with bumpers, one (1) 12' W x 14' H drive in door with concrete ramp, one (1) 12' W x 14' H at-grade drive in door, an average structural clear height of approximately 34'6", 40' x 50' column spacing with 60' at the staging bay, and 6" reinforced concrete floors. Utilities include gas-fired unit heaters, 800 Amp, 480/277 Volt, 3-phase electrical service, energy-efficient T-bay lighting fixtures in the industrial space, and an ESFR fire-protection system. There is on-site parking for up to 230 vehicles and on-site trailer storage for approximately 129 trailers. There is an 8" thick x 60' deep reinforced concrete apron at the loading dock with an approximately 180' total loading court depth. I-81 can be reached in less than five (5) minutes. I-80 can be reached in less than 15 minutes.
- Lease rate does not include utilities, property expenses or building services
- 2 Level Access Doors
- 41 Loading Docks
- 34'6" avg. structural clear height.
- Parking for 129 trailers.
- Includes 4,065 SF of dedicated office space
- Space is in Excellent Condition
- 41 loading doors; two (2) drive-ins.
- 180' loading court.
- 4,065 SF main office
| Space | Size | Term | Rent | Space Use | Condition | Available |
| 1st Floor | 293,493 SF | Negotiable | Upon Application Upon Application Upon Application Upon Application Upon Application Upon Application | Industrial | Full Build-Out | Now |
1st Floor
| Size |
| 293,493 SF |
| Term |
| Negotiable |
| Rent |
| Upon Application Upon Application Upon Application Upon Application Upon Application Upon Application |
| Space Use |
| Industrial |
| Condition |
| Full Build-Out |
| Available |
| Now |
1st Floor
| Size | 293,493 SF |
| Term | Negotiable |
| Rent | Upon Application |
| Space Use | Industrial |
| Condition | Full Build-Out |
| Available | Now |
293,493 SF industrial space (260' x 1,120') available for lease in a 582,400 SF building. Includes a 4,065 SF main office, a 699 SF shipping office, and a 383 Sf receiving office. Features of the available space include (41) 9' x 10' loading doors with 30,000 LB capacity mechanical levelers with bumpers, one (1) 12' W x 14' H drive in door with concrete ramp, one (1) 12' W x 14' H at-grade drive in door, an average structural clear height of approximately 34'6", 40' x 50' column spacing with 60' at the staging bay, and 6" reinforced concrete floors. Utilities include gas-fired unit heaters, 800 Amp, 480/277 Volt, 3-phase electrical service, energy-efficient T-bay lighting fixtures in the industrial space, and an ESFR fire-protection system. There is on-site parking for up to 230 vehicles and on-site trailer storage for approximately 129 trailers. There is an 8" thick x 60' deep reinforced concrete apron at the loading dock with an approximately 180' total loading court depth. I-81 can be reached in less than five (5) minutes. I-80 can be reached in less than 15 minutes.
- Lease rate does not include utilities, property expenses or building services
- Includes 4,065 SF of dedicated office space
- 2 Level Access Doors
- Space is in Excellent Condition
- 41 Loading Docks
- 41 loading doors; two (2) drive-ins.
- 34'6" avg. structural clear height.
- 180' loading court.
- Parking for 129 trailers.
- 4,065 SF main office
Property Overview
Modern 582,400 SF industrial building on 50.963 acres in Humboldt Industrial Park, East Union Township, Pennsylvania. 293,493 SF are available for lease. Building is located within five minutes of I-81 and 15 minutes of I-80. Offers abundant on-site trailer parking. Average structural clear height is 34'6". Loading court depth is 180'. Building is owned by Mericle Commercial Real Estate Services. Mericle is very proud to be a long-time developer of Butler® Buildings. As a Butler Builder®, we are part of a network of building professionals dedicated to providing you the best construction for your needs. For more information about Butler' s advantages, please visit butlermfg.com.
Distribution FACILITY FACTS
Presented by

Modern 293,493 SF Space in PA Near I-81, I-80 | 63 Green Mountain Rd
Hmm, there seems to have been an error sending your message. Please try again.
Thanks! Your message was sent.







