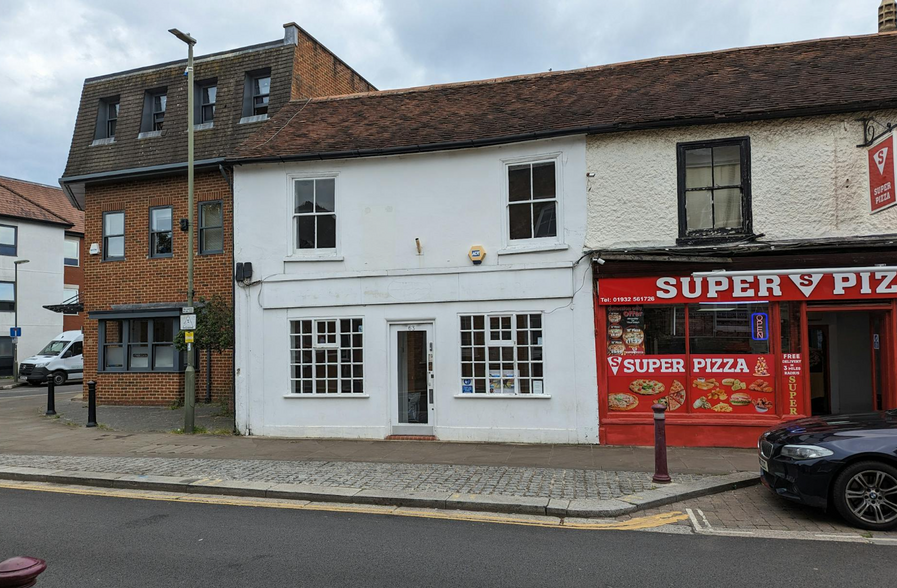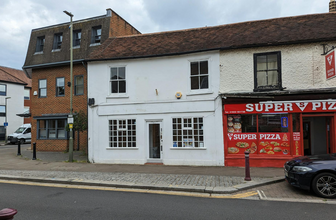
This feature is unavailable at the moment.
We apologize, but the feature you are trying to access is currently unavailable. We are aware of this issue and our team is working hard to resolve the matter.
Please check back in a few minutes. We apologize for the inconvenience.
- LoopNet Team
thank you

Your email has been sent!
Wellington House 63 Guildford St
347 - 921 SF of Assignment Available in Chertsey KT16 9AU

Assignment Highlights
- Town Centre location
- Close to local amenities
- Good transport links
all available spaces(2)
Display Rent as
- Space
- Size
- Term
- Rent
- Space Use
- Condition
- Available
The property features three offices on the ground floor, along with WC and kitchen facilities, as well as a covered store and yard at the rear. The first floor comprises two offices and a reception area. Free parking is available directly outside the unit.
- Use Class: E
- Partially Built-Out as Standard Office
- Can be combined with additional space(s) for up to 921 SF of adjacent space
- Kitchen
- Private Restrooms
- Yard at the rear
- Assignment space available from current tenant
- Mostly Open Floor Plan Layout
- Reception Area
- Energy Performance Rating - C
- Period features
- Free parking directly outside the unit
The property features three offices on the ground floor, along with WC and kitchen facilities, as well as a covered store and yard at the rear. The first floor comprises two offices and a reception area. Free parking is available directly outside the unit.
- Use Class: E
- Partially Built-Out as Standard Office
- Can be combined with additional space(s) for up to 921 SF of adjacent space
- Kitchen
- Private Restrooms
- Yard at the rear
- Assignment space available from current tenant
- Mostly Open Floor Plan Layout
- Reception Area
- Energy Performance Rating - C
- Period features
- Free parking directly outside the unit
| Space | Size | Term | Rent | Space Use | Condition | Available |
| Ground | 574 SF | Mar 2035 | £16.83 /SF/PA £1.40 /SF/MO £181.16 /m²/PA £15.10 /m²/MO £9,660 /PA £805.04 /MO | Office | Partial Build-Out | Now |
| 1st Floor | 347 SF | Mar 2035 | £16.83 /SF/PA £1.40 /SF/MO £181.16 /m²/PA £15.10 /m²/MO £5,840 /PA £486.67 /MO | Office | Partial Build-Out | Now |
Ground
| Size |
| 574 SF |
| Term |
| Mar 2035 |
| Rent |
| £16.83 /SF/PA £1.40 /SF/MO £181.16 /m²/PA £15.10 /m²/MO £9,660 /PA £805.04 /MO |
| Space Use |
| Office |
| Condition |
| Partial Build-Out |
| Available |
| Now |
1st Floor
| Size |
| 347 SF |
| Term |
| Mar 2035 |
| Rent |
| £16.83 /SF/PA £1.40 /SF/MO £181.16 /m²/PA £15.10 /m²/MO £5,840 /PA £486.67 /MO |
| Space Use |
| Office |
| Condition |
| Partial Build-Out |
| Available |
| Now |
Ground
| Size | 574 SF |
| Term | Mar 2035 |
| Rent | £16.83 /SF/PA |
| Space Use | Office |
| Condition | Partial Build-Out |
| Available | Now |
The property features three offices on the ground floor, along with WC and kitchen facilities, as well as a covered store and yard at the rear. The first floor comprises two offices and a reception area. Free parking is available directly outside the unit.
- Use Class: E
- Assignment space available from current tenant
- Partially Built-Out as Standard Office
- Mostly Open Floor Plan Layout
- Can be combined with additional space(s) for up to 921 SF of adjacent space
- Reception Area
- Kitchen
- Energy Performance Rating - C
- Private Restrooms
- Period features
- Yard at the rear
- Free parking directly outside the unit
1st Floor
| Size | 347 SF |
| Term | Mar 2035 |
| Rent | £16.83 /SF/PA |
| Space Use | Office |
| Condition | Partial Build-Out |
| Available | Now |
The property features three offices on the ground floor, along with WC and kitchen facilities, as well as a covered store and yard at the rear. The first floor comprises two offices and a reception area. Free parking is available directly outside the unit.
- Use Class: E
- Assignment space available from current tenant
- Partially Built-Out as Standard Office
- Mostly Open Floor Plan Layout
- Can be combined with additional space(s) for up to 921 SF of adjacent space
- Reception Area
- Kitchen
- Energy Performance Rating - C
- Private Restrooms
- Period features
- Yard at the rear
- Free parking directly outside the unit
Property Overview
The property is well positioned on Guildford Street, Chertsey’s main retail thoroughfare. It is located within Chertsey town centre, just a short walk from Chertsey railway station, which offers regular services to London Waterloo. Junction 11 of the M25 is within one mile.
- 24 Hour Access
PROPERTY FACTS
| Property Type | Office | Rentable Building Area | 921 SF |
| Building Class | B | Year Built | 1789 |
| Property Type | Office |
| Building Class | B |
| Rentable Building Area | 921 SF |
| Year Built | 1789 |
Presented by

Wellington House | 63 Guildford St
Hmm, there seems to have been an error sending your message. Please try again.
Thanks! Your message was sent.




