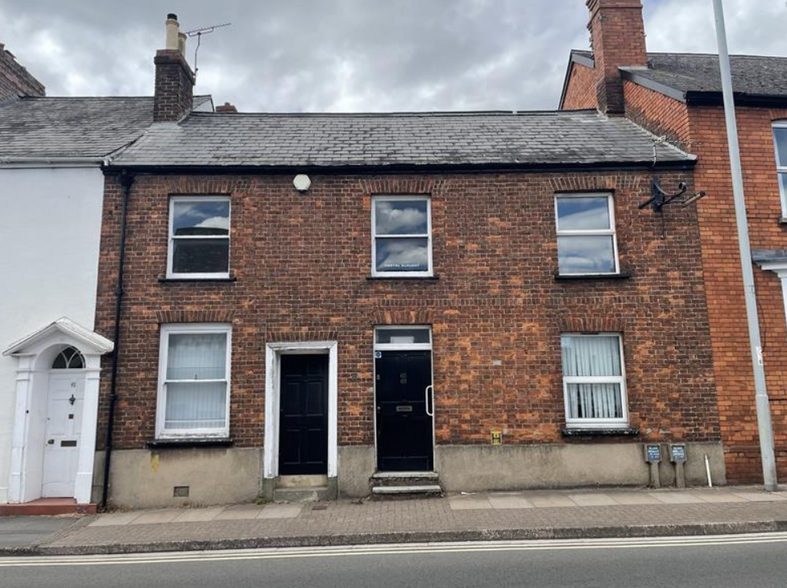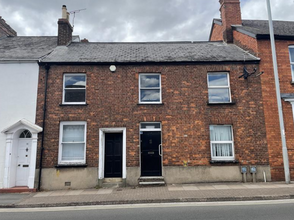
This feature is unavailable at the moment.
We apologize, but the feature you are trying to access is currently unavailable. We are aware of this issue and our team is working hard to resolve the matter.
Please check back in a few minutes. We apologize for the inconvenience.
- LoopNet Team
thank you

Your email has been sent!
63 High St
592 - 1,323 SF of Assignment Available in Wellington TA21 8QY

Assignment Highlights
- Good road links
- Close proximity to local amenities
- Good transport links
all available spaces(2)
Display Rent as
- Space
- Size
- Term
- Rent
- Space Use
- Condition
- Available
The ground floor consist of two offices to the front and store, kitchen and WC to the rear. The property is available by way of assignment of the existing 20 year lease. The lease is on full repairing and insuring terms expiring 18th August 2028 at a passing rent of £21,000 per annum with reviews every five years. The property is also available by way of sublease for a term by arrangement.
- Use Class: E
- Fully Built-Out as Standard Office
- Fits 2 - 6 People
- Kitchen
- Private Restrooms
- Demised WC
- Assignment space available from current tenant
- Mostly Open Floor Plan Layout
- Can be combined with additional space(s) for up to 1,323 SF of adjacent space
- Energy Performance Rating - D
- Kitchen facilities
- Storage
The first floor is accessed via a staircase and has been partitioned to provide six small office suites and WC. The property is available by way of assignment of the existing 20 year lease. The lease is on full repairing and insuring terms expiring 18th August 2028 at a passing rent of £21,000 per annum with reviews every five years. The property is also available by way of sublease for a term by arrangement.
- Use Class: E
- Fully Built-Out as Standard Office
- Fits 2 - 5 People
- Kitchen
- Private Restrooms
- Demised WC
- Assignment space available from current tenant
- Mostly Open Floor Plan Layout
- Can be combined with additional space(s) for up to 1,323 SF of adjacent space
- Energy Performance Rating - D
- Kitchen facilities
- Storage
| Space | Size | Term | Rent | Space Use | Condition | Available |
| Ground | 731 SF | Aug 2028 | £15.87 /SF/PA £1.32 /SF/MO £170.82 /m²/PA £14.24 /m²/MO £11,601 /PA £966.75 /MO | Office | Full Build-Out | Now |
| 1st Floor | 592 SF | Aug 2028 | £15.87 /SF/PA £1.32 /SF/MO £170.82 /m²/PA £14.24 /m²/MO £9,395 /PA £782.92 /MO | Office | Full Build-Out | Now |
Ground
| Size |
| 731 SF |
| Term |
| Aug 2028 |
| Rent |
| £15.87 /SF/PA £1.32 /SF/MO £170.82 /m²/PA £14.24 /m²/MO £11,601 /PA £966.75 /MO |
| Space Use |
| Office |
| Condition |
| Full Build-Out |
| Available |
| Now |
1st Floor
| Size |
| 592 SF |
| Term |
| Aug 2028 |
| Rent |
| £15.87 /SF/PA £1.32 /SF/MO £170.82 /m²/PA £14.24 /m²/MO £9,395 /PA £782.92 /MO |
| Space Use |
| Office |
| Condition |
| Full Build-Out |
| Available |
| Now |
Ground
| Size | 731 SF |
| Term | Aug 2028 |
| Rent | £15.87 /SF/PA |
| Space Use | Office |
| Condition | Full Build-Out |
| Available | Now |
The ground floor consist of two offices to the front and store, kitchen and WC to the rear. The property is available by way of assignment of the existing 20 year lease. The lease is on full repairing and insuring terms expiring 18th August 2028 at a passing rent of £21,000 per annum with reviews every five years. The property is also available by way of sublease for a term by arrangement.
- Use Class: E
- Assignment space available from current tenant
- Fully Built-Out as Standard Office
- Mostly Open Floor Plan Layout
- Fits 2 - 6 People
- Can be combined with additional space(s) for up to 1,323 SF of adjacent space
- Kitchen
- Energy Performance Rating - D
- Private Restrooms
- Kitchen facilities
- Demised WC
- Storage
1st Floor
| Size | 592 SF |
| Term | Aug 2028 |
| Rent | £15.87 /SF/PA |
| Space Use | Office |
| Condition | Full Build-Out |
| Available | Now |
The first floor is accessed via a staircase and has been partitioned to provide six small office suites and WC. The property is available by way of assignment of the existing 20 year lease. The lease is on full repairing and insuring terms expiring 18th August 2028 at a passing rent of £21,000 per annum with reviews every five years. The property is also available by way of sublease for a term by arrangement.
- Use Class: E
- Assignment space available from current tenant
- Fully Built-Out as Standard Office
- Mostly Open Floor Plan Layout
- Fits 2 - 5 People
- Can be combined with additional space(s) for up to 1,323 SF of adjacent space
- Kitchen
- Energy Performance Rating - D
- Private Restrooms
- Kitchen facilities
- Demised WC
- Storage
Property Overview
The property is situated on High Street towards the Taunton Road end within Wellington’s town centre. Wellington, with a growing resident population of 12,000, is situated close to Junction 26 of the M5 motorway, whilst the county town of Taunton is 7 miles to the East. The town continues to see notable expansion with both commercial and residential development projects increasing the demand for amenities in the town centre.
- Roof Lights
- Kitchen
- EPC - D
- Demised WC facilities
- Partitioned Offices
- Secure Storage
PROPERTY FACTS
| Property Type | Office | Rentable Building Area | 1,323 SF |
| Building Class | B | Year Built | 1886 |
| Property Type | Office |
| Building Class | B |
| Rentable Building Area | 1,323 SF |
| Year Built | 1886 |
Presented by

63 High St
Hmm, there seems to have been an error sending your message. Please try again.
Thanks! Your message was sent.




