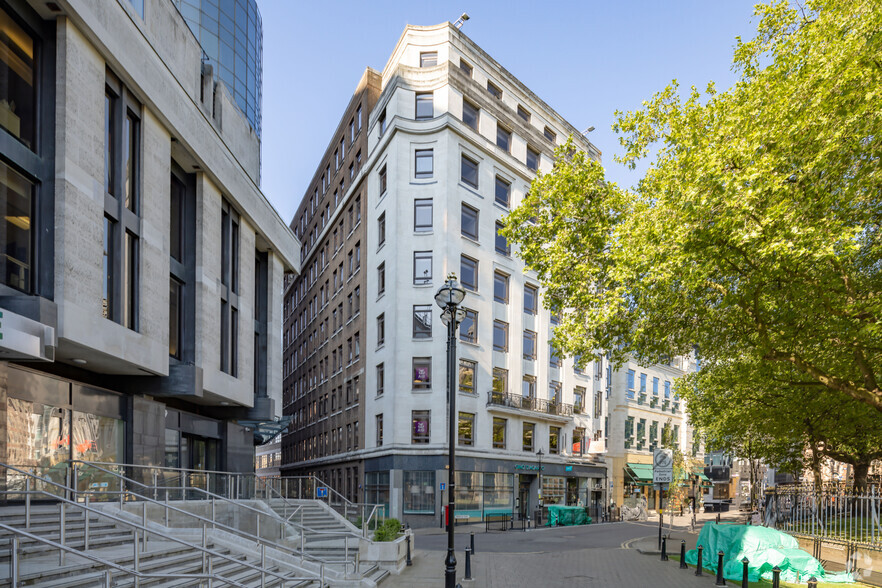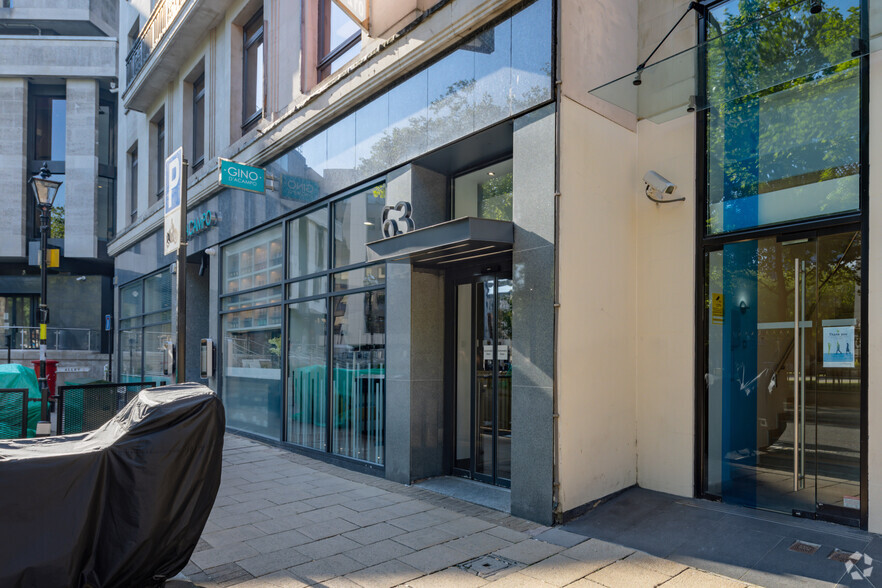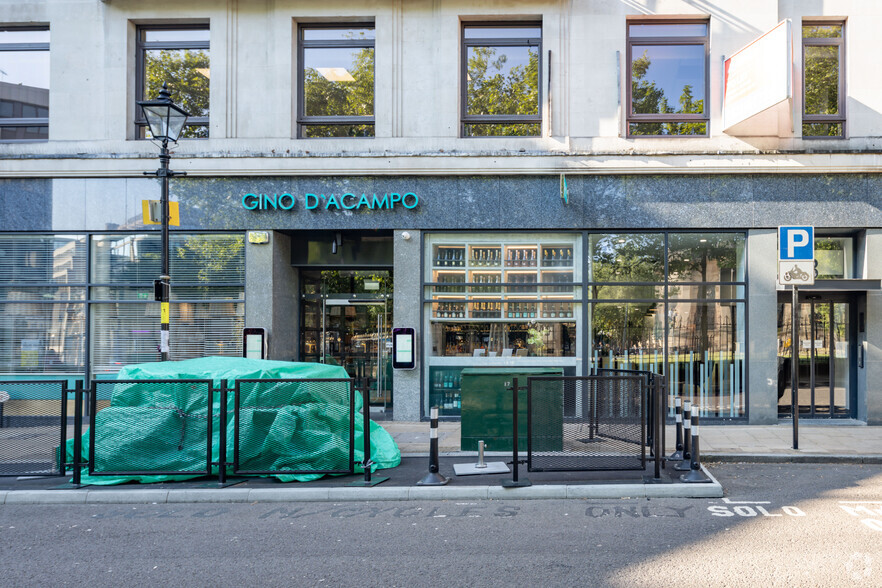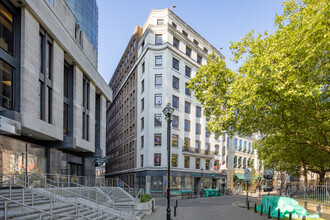
This feature is unavailable at the moment.
We apologize, but the feature you are trying to access is currently unavailable. We are aware of this issue and our team is working hard to resolve the matter.
Please check back in a few minutes. We apologize for the inconvenience.
- LoopNet Team
thank you

Your email has been sent!
63 Temple Row
4,106 - 20,722 SF of Office Space Available in Birmingham B2 5LS



Highlights
- Prime office space
- Offering flexible, bright and spacious floorplates to suit a multitude of configurations from collaborative working environments to open-plan layouts.
- Offering copious number of high quality eateries, cafes and coffee shops situated on the doorstep and Gino D’Acampo My Restaurant on the ground floor.
- Newly refurbished Grade A offices situated in an enviable position in the heart of the city’s business district.
- The building benefits from an upgraded modern reception with concierge, spectacular city views and high quality finished throughout.
- Excellent transport links with Snow Hill and New Street stations less than a 5 minutes’ walk away, as well as a number of Midlands Metro stops nearby.
all available spaces(5)
Display Rent as
- Space
- Size
- Term
- Rent
- Space Use
- Condition
- Available
Five floors over of over 4,000 sq, ft available and 4,156 sq. ft has been recently refurbished to a Grade A specification. The properties floor plates are light and spacious , with the flexibility of different working environments.
- Use Class: E
- Mostly Open Floor Plan Layout
- Can be combined with additional space(s) for up to 20,722 SF of adjacent space
- Reception Area
- Security System
- High Ceilings
- Natural Light
- DDA Compliant
- Open-Plan
- Heart of Birmingham City Centre
- Partially Built-Out as Standard Office
- Space is in Excellent Condition
- Central Air Conditioning
- Elevator Access
- Raised Floor
- Drop Ceilings
- Energy Performance Rating - B
- Private Restrooms
- Newly Refurbished Office Space
- Grade A specification
Five floors over of over 4,000 sq, ft available and 4,156 sq. ft has been recently refurbished to a Grade A specification. The properties floor plates are light and spacious , with the flexibility of different working environments.
- Use Class: E
- Mostly Open Floor Plan Layout
- Can be combined with additional space(s) for up to 20,722 SF of adjacent space
- Reception Area
- Security System
- High Ceilings
- Natural Light
- DDA Compliant
- Open-Plan
- Heart of Birmingham City Centre
- Partially Built-Out as Standard Office
- Space is in Excellent Condition
- Central Air Conditioning
- Elevator Access
- Raised Floor
- Drop Ceilings
- Energy Performance Rating - B
- Private Restrooms
- Newly Refurbished Office Space
- Grade A specification
Five floors over of over 4,000 sq, ft available and 4,156 sq. ft has been recently refurbished to a Grade A specification. The properties floor plates are light and spacious , with the flexibility of different working environments.
- Use Class: E
- Mostly Open Floor Plan Layout
- Can be combined with additional space(s) for up to 20,722 SF of adjacent space
- Reception Area
- Security System
- High Ceilings
- Natural Light
- DDA Compliant
- Open-Plan
- Heart of Birmingham City Centre
- Partially Built-Out as Standard Office
- Space is in Excellent Condition
- Central Air Conditioning
- Elevator Access
- Raised Floor
- Drop Ceilings
- Energy Performance Rating - B
- Private Restrooms
- Newly Refurbished Office Space
- Grade A specification
Five floors over of over 4,000 sq, ft available and 4,156 sq. ft has been recently refurbished to a Grade A specification. The properties floor plates are light and spacious , with the flexibility of different working environments.
- Use Class: E
- Mostly Open Floor Plan Layout
- Can be combined with additional space(s) for up to 20,722 SF of adjacent space
- Reception Area
- Security System
- High Ceilings
- Natural Light
- DDA Compliant
- Open-Plan
- Heart of Birmingham City Centre
- Partially Built-Out as Standard Office
- Space is in Excellent Condition
- Central Air Conditioning
- Elevator Access
- Raised Floor
- Drop Ceilings
- Energy Performance Rating - B
- Private Restrooms
- Grade A specification
- Heart of Birmingham City Centre
Five floors over of over 4,000 sq, ft available and 4,156 sq. ft has been recently refurbished to a Grade A specification. The properties floor plates are light and spacious , with the flexibility of different working environments.
- Use Class: E
- Mostly Open Floor Plan Layout
- Can be combined with additional space(s) for up to 20,722 SF of adjacent space
- Reception Area
- Security System
- High Ceilings
- Natural Light
- DDA Compliant
- Open-Plan
- Heart of Birmingham City Centre
- Partially Built-Out as Standard Office
- Space is in Excellent Condition
- Central Air Conditioning
- Elevator Access
- Raised Floor
- Drop Ceilings
- Energy Performance Rating - B
- Private Restrooms
- Grade A specification
- Heart of Birmingham City Centre
| Space | Size | Term | Rent | Space Use | Condition | Available |
| 1st Floor | 4,106 SF | Negotiable | £26.00 /SF/PA £2.17 /SF/MO £279.86 /m²/PA £23.32 /m²/MO £106,756 /PA £8,896 /MO | Office | Partial Build-Out | Now |
| 2nd Floor | 4,164 SF | Negotiable | £26.00 /SF/PA £2.17 /SF/MO £279.86 /m²/PA £23.32 /m²/MO £108,264 /PA £9,022 /MO | Office | Partial Build-Out | Now |
| 3rd Floor | 4,152 SF | Negotiable | £26.00 /SF/PA £2.17 /SF/MO £279.86 /m²/PA £23.32 /m²/MO £107,952 /PA £8,996 /MO | Office | Partial Build-Out | Now |
| 4th Floor | 4,156 SF | Negotiable | £26.00 /SF/PA £2.17 /SF/MO £279.86 /m²/PA £23.32 /m²/MO £108,056 /PA £9,005 /MO | Office | Partial Build-Out | Now |
| 5th Floor | 4,144 SF | Negotiable | £26.00 /SF/PA £2.17 /SF/MO £279.86 /m²/PA £23.32 /m²/MO £107,744 /PA £8,979 /MO | Office | Partial Build-Out | Now |
1st Floor
| Size |
| 4,106 SF |
| Term |
| Negotiable |
| Rent |
| £26.00 /SF/PA £2.17 /SF/MO £279.86 /m²/PA £23.32 /m²/MO £106,756 /PA £8,896 /MO |
| Space Use |
| Office |
| Condition |
| Partial Build-Out |
| Available |
| Now |
2nd Floor
| Size |
| 4,164 SF |
| Term |
| Negotiable |
| Rent |
| £26.00 /SF/PA £2.17 /SF/MO £279.86 /m²/PA £23.32 /m²/MO £108,264 /PA £9,022 /MO |
| Space Use |
| Office |
| Condition |
| Partial Build-Out |
| Available |
| Now |
3rd Floor
| Size |
| 4,152 SF |
| Term |
| Negotiable |
| Rent |
| £26.00 /SF/PA £2.17 /SF/MO £279.86 /m²/PA £23.32 /m²/MO £107,952 /PA £8,996 /MO |
| Space Use |
| Office |
| Condition |
| Partial Build-Out |
| Available |
| Now |
4th Floor
| Size |
| 4,156 SF |
| Term |
| Negotiable |
| Rent |
| £26.00 /SF/PA £2.17 /SF/MO £279.86 /m²/PA £23.32 /m²/MO £108,056 /PA £9,005 /MO |
| Space Use |
| Office |
| Condition |
| Partial Build-Out |
| Available |
| Now |
5th Floor
| Size |
| 4,144 SF |
| Term |
| Negotiable |
| Rent |
| £26.00 /SF/PA £2.17 /SF/MO £279.86 /m²/PA £23.32 /m²/MO £107,744 /PA £8,979 /MO |
| Space Use |
| Office |
| Condition |
| Partial Build-Out |
| Available |
| Now |
1st Floor
| Size | 4,106 SF |
| Term | Negotiable |
| Rent | £26.00 /SF/PA |
| Space Use | Office |
| Condition | Partial Build-Out |
| Available | Now |
Five floors over of over 4,000 sq, ft available and 4,156 sq. ft has been recently refurbished to a Grade A specification. The properties floor plates are light and spacious , with the flexibility of different working environments.
- Use Class: E
- Partially Built-Out as Standard Office
- Mostly Open Floor Plan Layout
- Space is in Excellent Condition
- Can be combined with additional space(s) for up to 20,722 SF of adjacent space
- Central Air Conditioning
- Reception Area
- Elevator Access
- Security System
- Raised Floor
- High Ceilings
- Drop Ceilings
- Natural Light
- Energy Performance Rating - B
- DDA Compliant
- Private Restrooms
- Open-Plan
- Newly Refurbished Office Space
- Heart of Birmingham City Centre
- Grade A specification
2nd Floor
| Size | 4,164 SF |
| Term | Negotiable |
| Rent | £26.00 /SF/PA |
| Space Use | Office |
| Condition | Partial Build-Out |
| Available | Now |
Five floors over of over 4,000 sq, ft available and 4,156 sq. ft has been recently refurbished to a Grade A specification. The properties floor plates are light and spacious , with the flexibility of different working environments.
- Use Class: E
- Partially Built-Out as Standard Office
- Mostly Open Floor Plan Layout
- Space is in Excellent Condition
- Can be combined with additional space(s) for up to 20,722 SF of adjacent space
- Central Air Conditioning
- Reception Area
- Elevator Access
- Security System
- Raised Floor
- High Ceilings
- Drop Ceilings
- Natural Light
- Energy Performance Rating - B
- DDA Compliant
- Private Restrooms
- Open-Plan
- Newly Refurbished Office Space
- Heart of Birmingham City Centre
- Grade A specification
3rd Floor
| Size | 4,152 SF |
| Term | Negotiable |
| Rent | £26.00 /SF/PA |
| Space Use | Office |
| Condition | Partial Build-Out |
| Available | Now |
Five floors over of over 4,000 sq, ft available and 4,156 sq. ft has been recently refurbished to a Grade A specification. The properties floor plates are light and spacious , with the flexibility of different working environments.
- Use Class: E
- Partially Built-Out as Standard Office
- Mostly Open Floor Plan Layout
- Space is in Excellent Condition
- Can be combined with additional space(s) for up to 20,722 SF of adjacent space
- Central Air Conditioning
- Reception Area
- Elevator Access
- Security System
- Raised Floor
- High Ceilings
- Drop Ceilings
- Natural Light
- Energy Performance Rating - B
- DDA Compliant
- Private Restrooms
- Open-Plan
- Newly Refurbished Office Space
- Heart of Birmingham City Centre
- Grade A specification
4th Floor
| Size | 4,156 SF |
| Term | Negotiable |
| Rent | £26.00 /SF/PA |
| Space Use | Office |
| Condition | Partial Build-Out |
| Available | Now |
Five floors over of over 4,000 sq, ft available and 4,156 sq. ft has been recently refurbished to a Grade A specification. The properties floor plates are light and spacious , with the flexibility of different working environments.
- Use Class: E
- Partially Built-Out as Standard Office
- Mostly Open Floor Plan Layout
- Space is in Excellent Condition
- Can be combined with additional space(s) for up to 20,722 SF of adjacent space
- Central Air Conditioning
- Reception Area
- Elevator Access
- Security System
- Raised Floor
- High Ceilings
- Drop Ceilings
- Natural Light
- Energy Performance Rating - B
- DDA Compliant
- Private Restrooms
- Open-Plan
- Grade A specification
- Heart of Birmingham City Centre
- Heart of Birmingham City Centre
5th Floor
| Size | 4,144 SF |
| Term | Negotiable |
| Rent | £26.00 /SF/PA |
| Space Use | Office |
| Condition | Partial Build-Out |
| Available | Now |
Five floors over of over 4,000 sq, ft available and 4,156 sq. ft has been recently refurbished to a Grade A specification. The properties floor plates are light and spacious , with the flexibility of different working environments.
- Use Class: E
- Partially Built-Out as Standard Office
- Mostly Open Floor Plan Layout
- Space is in Excellent Condition
- Can be combined with additional space(s) for up to 20,722 SF of adjacent space
- Central Air Conditioning
- Reception Area
- Elevator Access
- Security System
- Raised Floor
- High Ceilings
- Drop Ceilings
- Natural Light
- Energy Performance Rating - B
- DDA Compliant
- Private Restrooms
- Open-Plan
- Grade A specification
- Heart of Birmingham City Centre
- Heart of Birmingham City Centre
Property Overview
63 Temple Row offers newly refurbished Grade A offices in a premium location. Ideally situated in Birmingham’s vibrant and bustling business district, 63 Temple Row prominently fronts St. Philip’s Square, boasting picturesque views of its cathedral set in tree-lined parkland. Having undergone a comprehensive refurbishment, the building’s entrance has been upgraded to present a glazed frontage leading to a smart and sophisticated reception area with high quality finishes throughout. A new oak veneer reception desk is complimented by featured pendent lighting and dedicated contemporary seating, whilst secure barriers lead to two passenger lifts. Two consecutive floorplates of 4,152 sq ft and 4,156 sq ft have also been recently refurbished to a Grade A specification, providing all the high quality features expected of a city centre office space. Each floor benefits from attractive, light-filled work space promoting a productive working environment, whilst large windows perfectly frame endless views across the city. With Gino D’Acampo My Restaurant conveniently located on the ground floor of the building and a copious number of high quality eateries, cafes and coffee shops conveniently situated on the doorstep, occupiers will never be short of places to eat, drink or entertain. A number of independent and chain retailers are also located in the area, whilst Grand Central, Bullring and the Mailbox shopping centres are just a short walk away. Both Snow Hill and New Street stations are less than a 5 minutes’ walk, as well as a number of Midlands Metro stops and bus services providing easy access.
- Controlled Access
- Concierge
- Raised Floor
- Restaurant
- Security System
- EPC - B
- Reception
- DDA Compliant
- High Ceilings
- Lift Access
- Natural Light
- Open-Plan
- Partitioned Offices
- Suspended Ceilings
- Air Conditioning
PROPERTY FACTS
Presented by
Company Not Provided
63 Temple Row
Hmm, there seems to have been an error sending your message. Please try again.
Thanks! Your message was sent.











