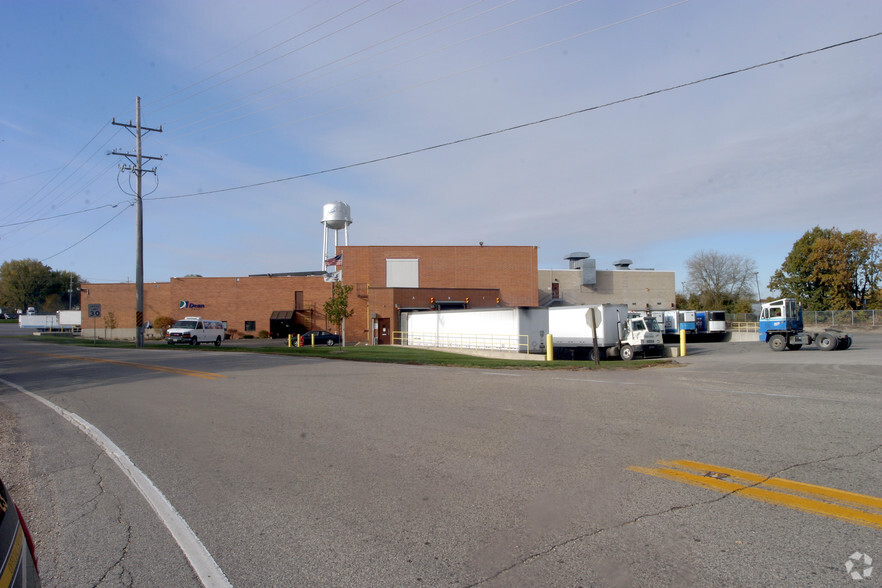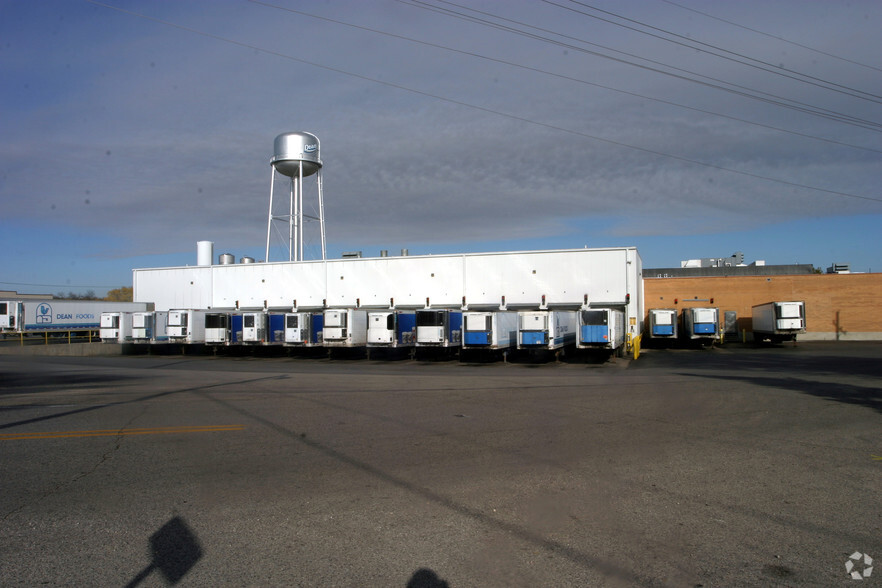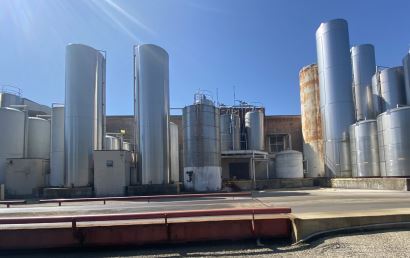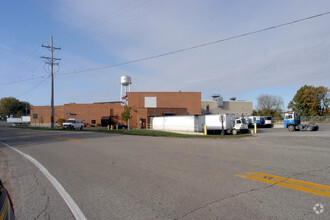
Dean Foods Company | 6303 Maxon Rd
This feature is unavailable at the moment.
We apologize, but the feature you are trying to access is currently unavailable. We are aware of this issue and our team is working hard to resolve the matter.
Please check back in a few minutes. We apologize for the inconvenience.
- LoopNet Team
thank you

Your email has been sent!
Dean Foods Company 6303 Maxon Rd
180,500 SF Industrial Building Harvard, IL 60033 For Sale



Investment Highlights
- 180,500 SF two-story manufacturing building (115,318 SF footprint) 100,000 SF main building and 61,000 SF second story.
- Two 4,000 amp electrical services.
- 21 exterior docks
- Located in an Opportunity Zone
- 12’-6” - 26’ clear heights
- 4 truck-height drive-through o/h doors
Executive Summary
+180,500 SF two-story manufacturing building (115,318 SF footprint)
100,000 SF main building and 61,000 SF second story
12,000 SF single story building
7,500 SF single story building
+Former milk processing plant with equipment in place
+Approx. 25,000 SF in 9 ancillary buildings
+ 24.7 acre site includes:
+Approx. 100 trailer parking on site
+Separate area for approx. 65 trailers
+Separate lot accommodating 80 cars and 8 motorcycles
+Concrete, brick, and metal panel building
+12’-6” - 26’ clear heights
+21 exterior docks
+4 truck-height drive-through o/h doors
+Floor drains throughout
+Located in an Opportunity Zone
+Improvements include: On-site wastewater treatment plant, 3 potable water wells, Water tower, Two 4,000 Amp electrical services
+Borders Union Pacific Chicago Chemung rail spur
+Just north of Rte. 173
+Under 19 miles to I-90
100,000 SF main building and 61,000 SF second story
12,000 SF single story building
7,500 SF single story building
+Former milk processing plant with equipment in place
+Approx. 25,000 SF in 9 ancillary buildings
+ 24.7 acre site includes:
+Approx. 100 trailer parking on site
+Separate area for approx. 65 trailers
+Separate lot accommodating 80 cars and 8 motorcycles
+Concrete, brick, and metal panel building
+12’-6” - 26’ clear heights
+21 exterior docks
+4 truck-height drive-through o/h doors
+Floor drains throughout
+Located in an Opportunity Zone
+Improvements include: On-site wastewater treatment plant, 3 potable water wells, Water tower, Two 4,000 Amp electrical services
+Borders Union Pacific Chicago Chemung rail spur
+Just north of Rte. 173
+Under 19 miles to I-90
Property Facts
| Sale Type | Owner User | Year Built | 1984 |
| Property Type | Industrial | Tenancy | Single |
| Property Subtype | Food Processing | Clear Ceiling Height | 26 ft |
| Building Class | B | No. Dock-High Doors/Loading | 21 |
| Lot Size | 24.70 AC | Level Access Doors | 4 |
| Rentable Building Area | 180,500 SF | Opportunity Zone |
Yes
|
| Number of Floors | 1 |
| Sale Type | Owner User |
| Property Type | Industrial |
| Property Subtype | Food Processing |
| Building Class | B |
| Lot Size | 24.70 AC |
| Rentable Building Area | 180,500 SF |
| Number of Floors | 1 |
| Year Built | 1984 |
| Tenancy | Single |
| Clear Ceiling Height | 26 ft |
| No. Dock-High Doors/Loading | 21 |
| Level Access Doors | 4 |
| Opportunity Zone |
Yes |
1 of 1
PROPERTY TAXES
| Parcel Numbers | Improvements Assessment | £1,076,374 | |
| Land Assessment | £83,272 | Total Assessment | £1,159,646 |
PROPERTY TAXES
Parcel Numbers
Land Assessment
£83,272
Improvements Assessment
£1,076,374
Total Assessment
£1,159,646
1 of 8
VIDEOS
3D TOUR
PHOTOS
STREET VIEW
STREET
MAP
1 of 1
Presented by

Dean Foods Company | 6303 Maxon Rd
Already a member? Log In
Hmm, there seems to have been an error sending your message. Please try again.
Thanks! Your message was sent.


