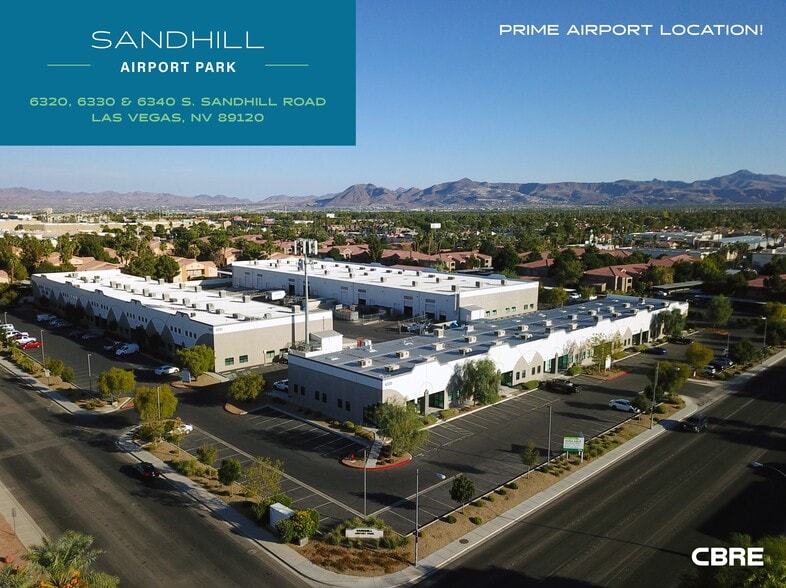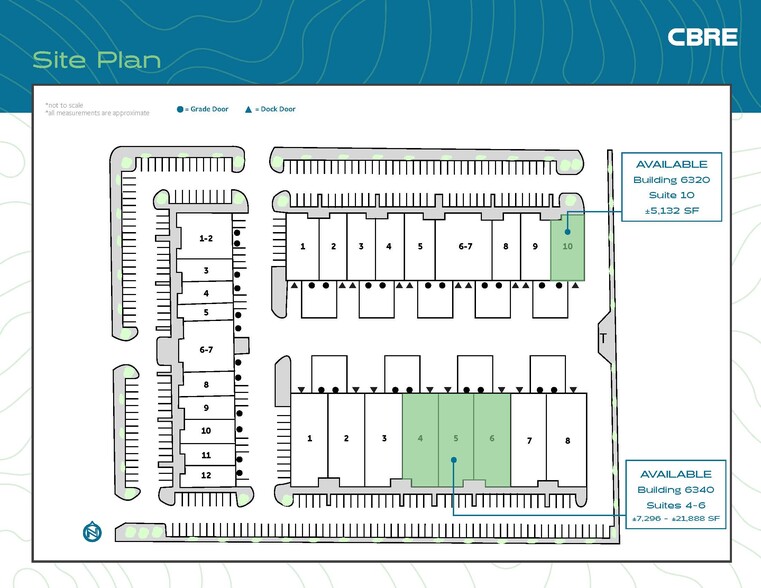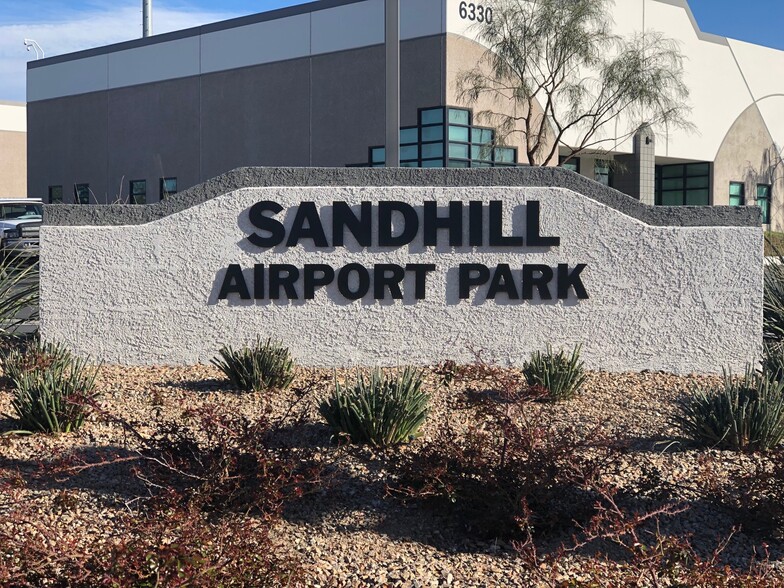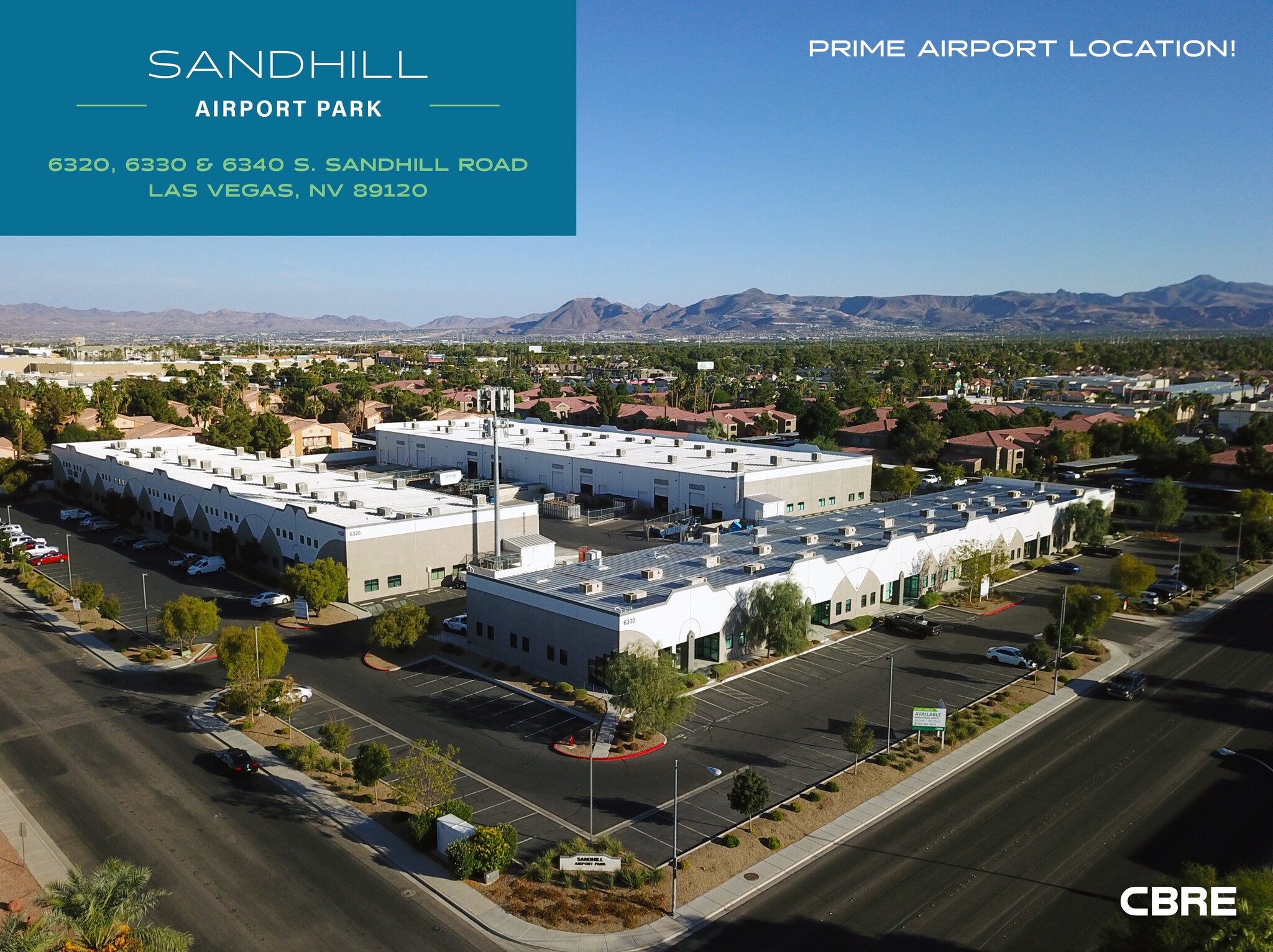Sandhill Airport Park Las Vegas, NV 89120 5,132 - 27,020 SF of Industrial Space Available



PARK HIGHLIGHTS
- SF AVAILABLE: Building 6320 = ±5,132 SF; Building 6340 = ±21,888 SF
- Dock high and Grade level truck loading
- LEASE RATE: $1.30 - $1.40/SF (NNN) | 2024 CAMs: $0.215/SF
- 3.5/1000 SF parking ratio | .2/1500 Sprinkler Density
- Concrete tilt-up construction with glass storefronts
- Prime Airport location with easy access to I-15,I-215, the Las Vegas Strip, & Harry Reid International Airport
PARK FACTS
FEATURES AND AMENITIES
- 24 Hour Access
- Air Conditioning
- Signage
ALL AVAILABLE SPACES(4)
Display Rent as
- SPACE
- SIZE
- TERM
- RENT
- SPACE USE
- CONDITION
- AVAILABLE
NOW AVAILABLE - Suite 10 is a ±5,132 SF Industrial unit featuring ±1,883 SF of HVAC Office with Reception, four (4) private offices, one (1) restroom, Break Room, ±1,359 SF Mezzanine Storage Space, ±1,890 SF Evap-cooled Warehouse, one (1) 12’x14’ grade level truck door, one (1) 9’x10’ dock-hi truck door, 24’ clear height, Fire Sprinklers (.2/1500 Sprinkler Density), and 120/208 Volt, 3-Phase Power. LEASE RATE: $ 1.40/SF (NNN); 2024 CAMs: $ 0.215/SF. For more information or to schedule a tour please contact Alex Stanisic at 702-369-4874.
- Lease rate does not include utilities, property expenses or building services
- 1 Level Access Door
- Includes 1,883 SF of dedicated office space
- 1 Loading Dock
| Space | Size | Term | Rent | Space Use | Condition | Available |
| 1st Floor - 10 | 5,132 SF | Negotiable | £12.66 /SF/PA | Industrial | - | Now |
6320 S Sandhill Rd - 1st Floor - 10
- SPACE
- SIZE
- TERM
- RENT
- SPACE USE
- CONDITION
- AVAILABLE
6340 Suite 4 is a ±7,296 SF 100% HVAC Industrial unit featuring ±2,000 SF of Office with Reception, seven (7) private offices, conference room, break room, two (2) restrooms, ±1,488 SF Mezzanine Storage Space, ±3,808 SF Warehouse, one (1) 12’x14’ grade level truck door, one (1) 9’x10’ dock-hi truck door, 24’ clear height, fully sprinklered, with 200 amps, 3-Phase Power (*tenant to verify). LEASE RATE: $1.40/SF (NNN); 2024 CAMs: $ 0.215/SF; AVAILABLE: February 1st, 2025. For more information or to schedule a tour please contact Alex Stanisic at 702-369-4874.
- Lease rate does not include utilities, property expenses or building services
- 1 Level Access Door
- 1 Loading Dock
- Includes 2,000 SF of dedicated office space
- Can be combined with additional space(s) for up to 21,888 SF of adjacent space
6340 Suite 5 is a ±7,296 SF Industrial unit featuring ±1,800 SF of HVAC Office with Reception, six (6) private offices, storage, break room, two (2) restrooms, ±1,488 SF Mezzanine Storage Space, ±4,008 SF Evap-cooled Warehouse, one (1) 12’x14’ grade level truck door, one (1) 9’x10’ dock-hi truck door, 24’ clear height, fully sprinklered, with 200 amps, 3-Phase Power (*tenant to verify). LEASE RATE: $1.40/SF (NNN); 2024 CAMs: $ 0.215/SF; AVAILABLE: February 1st, 2025. For more information or to schedule a tour please contact Alex Stanisic at 702-369-4874.
- Lease rate does not include utilities, property expenses or building services
- 1 Level Access Door
- 1 Loading Dock
- Includes 1,800 SF of dedicated office space
- Can be combined with additional space(s) for up to 21,888 SF of adjacent space
6340 Suite 6 is a ±7,296 SF Industrial unit featuring ±1,008 SF of HVAC Office with Reception, two (2) private offices, reception, two (2) restrooms, ±1,488 SF Mezzanine Storage Space, ±4,800 SF Evap-cooled Warehouse, one (1) 12’x14’ grade level truck door, one (1) 9’x10’ dock-hi truck door, 24’ clear height, fully sprinklered, with 200 amps, 3-Phase Power (*tenant to verify). LEASE RATE: $1.40/SF (NNN); 2024 CAMs: $ 0.215/SF; AVAILABLE: February 1st, 2025. For more information or to schedule a tour please contact Alex Stanisic at 702-369-4874.
- Lease rate does not include utilities, property expenses or building services
- 1 Level Access Door
- 1 Loading Dock
- Includes 1,008 SF of dedicated office space
- Can be combined with additional space(s) for up to 21,888 SF of adjacent space
| Space | Size | Term | Rent | Space Use | Condition | Available |
| 1st Floor - 4 | 7,296 SF | Negotiable | £12.66 /SF/PA | Industrial | - | Now |
| 1st Floor - 5 | 7,296 SF | Negotiable | £12.66 /SF/PA | Industrial | - | Now |
| 1st Floor - 6 | 7,296 SF | Negotiable | £12.66 /SF/PA | Industrial | - | Now |
6340 S Sandhill Rd - 1st Floor - 4
6340 S Sandhill Rd - 1st Floor - 5
6340 S Sandhill Rd - 1st Floor - 6
SITE PLAN
PARK OVERVIEW
Sandhill Airport Park is a ±122,296 SF Project on ±7.78 Acres located in the heart of Las Vegas‘ Airport Industrial submarket, at the intersection of East Post Road and South Sandhill Road. The property is minutes from the I-215 and I-95 Freeways, Harry Reid International Airport, the Las Vegas ‘Strip’ UNLV and is conveniently located near multiple retail and service amenities. For additional information please contact Alex Stanisic at (702) 369-4874. ±123,592 SF on ±7.78 acres SF Available: Building 6320 = ±5,132 SF Building 6340 = ±21,888 SF LEASE RATE: $1.30 - $1.40/SF (NNN) 2024 CAMs: $0.215/SF Clear Height: 6320 South Sandhill Road — 24’ avg, 6330 South Sandhill Road — 18’ avg, 6340 South Sandhill Road — 24’ avg Dock high and Grade level truck loading 3.5/1000 SF parking ratio Natural gas service 3-phase power (*tenant to verify) Concrete tilt-up construction with glass storefronts Fire sprinkler systems throughout .2/1500 Sprinkler Density Zoned: IP (Industrial Park) Built in 1997 Prime airport location with easy access to I-15,I-215, the Las Vegas Strip, and Harry Reid International Airport APN: 161-31-801-001

















