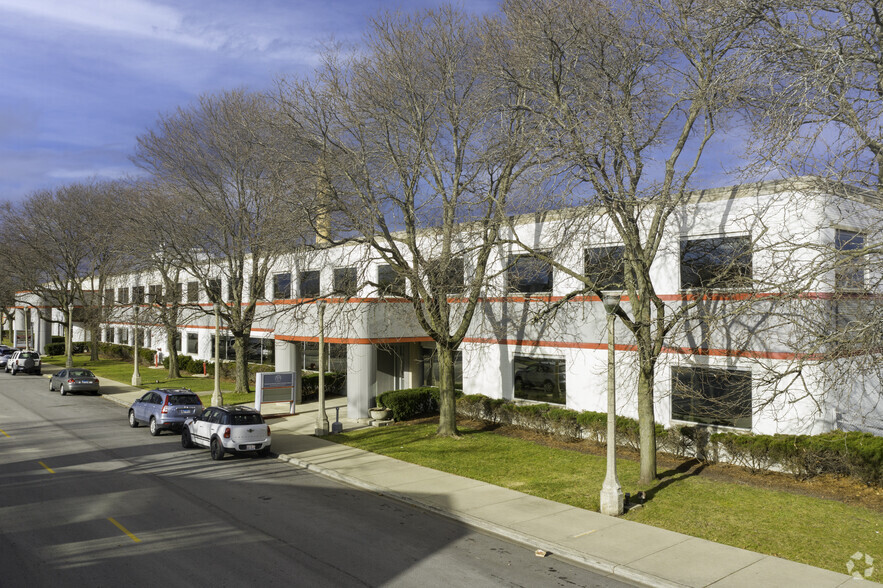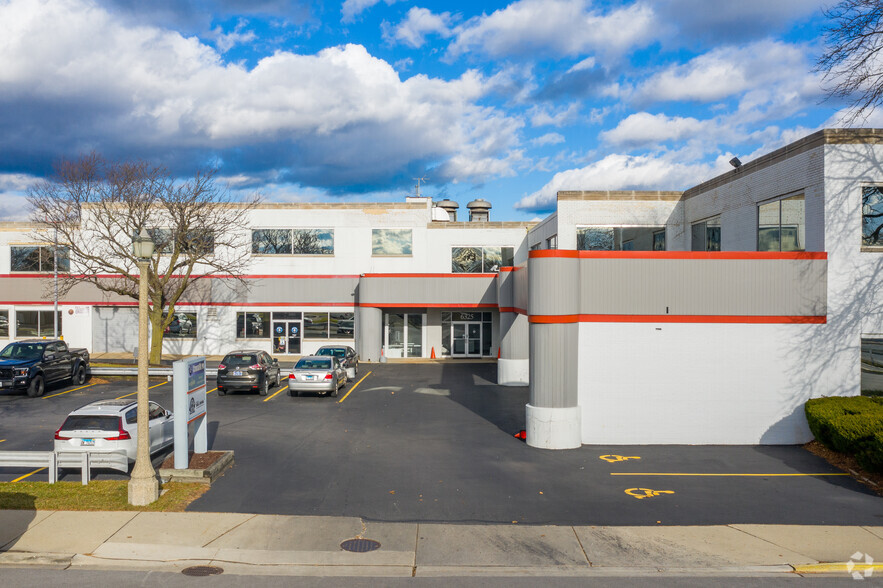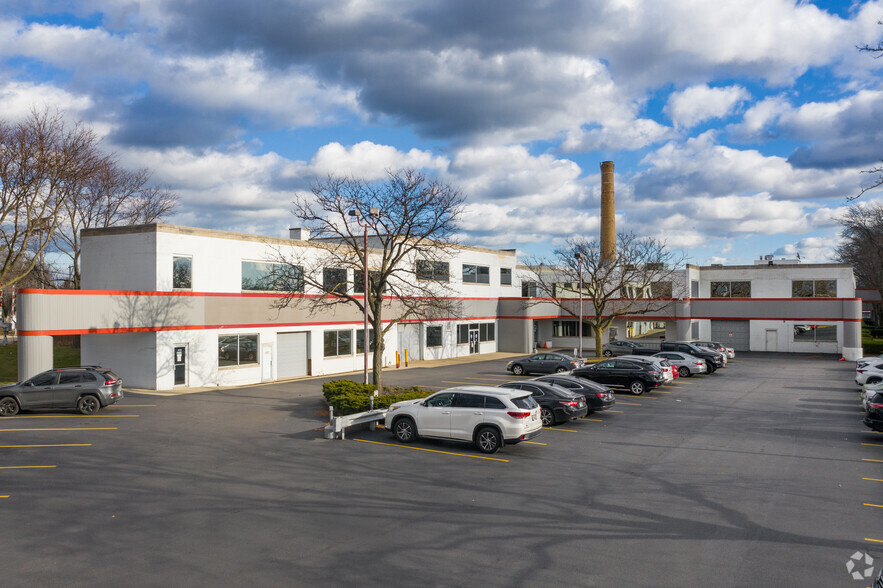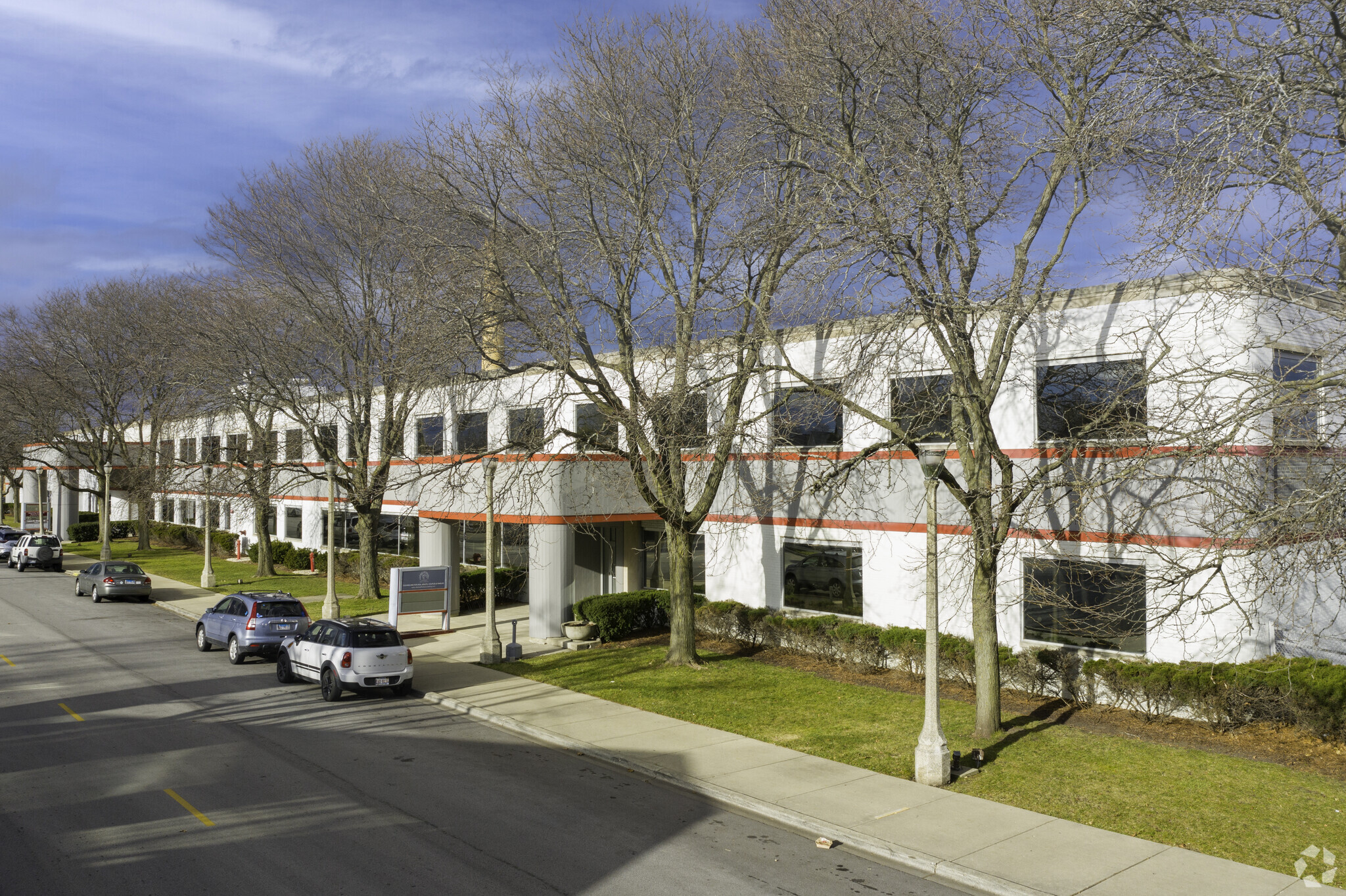Avondale Office Center 6321-6325 N Avondale Ave 475 - 13,100 SF of Office Space Available in Chicago, IL 60631



HIGHLIGHTS
- Owner willing to modify space to suit business needs
- Common vending / breakroom area
- Modified gross lease structure includes Tax & CAM base year, plus all utilities
- Free access to building conference room for large meetings
- Generous parking ratio
ALL AVAILABLE SPACES(9)
Display Rent as
- SPACE
- SIZE
- TERM
- RENT
- SPACE USE
- CONDITION
- AVAILABLE
Two private offices, conference room, bullpen facing Avondale
- Rate includes utilities, building services and property expenses
- Mostly Open Floor Plan Layout
- 1 Conference Room
- All utilities included in the base rent
- Fully Built-Out as Standard Office
- 2 Private Offices
- Open-Plan
1st floor storage space
- Rate includes utilities, building services and property expenses
Four private offices with windows, open bull pen ideal for cubicles, in unit unisex bathroom, and in unit breakroom. Build out available depending on lease term.
- Rate includes utilities, building services and property expenses
- 4 Private Offices
- Open space perfect for cubicles or work stations.
- Fully Built-Out as Standard Office
- Natural Light
First-floor unit with natural light—ready to be tailored to your vision! Endless possibilities with build-out included at no additional cost on a 5-year lease term (some restrictions apply; no plumbing).
- Rate includes utilities, building services and property expenses
- Open Floor Plan Layout
- Build-out included on a 5-year lease.
- Fully Built-Out as Standard Office
- Natural Light
Reception, 2 window offices, 1 interior, open area plus storage
- Listed rate may not include certain utilities, building services and property expenses
- 3 Private Offices
- Fully Built-Out as Standard Office
- Reception Area
This unit offers a reception work area, and three private offices.
- Rate includes utilities, building services and property expenses
- 3 Private Offices
- This unit offers a reception area.
- Fully Built-Out as Standard Office
- Reception Area
This suite offers a reception area, three private offices, an open area, and a conference room.
- Rate includes utilities, building services and property expenses
- 3 Private Offices
- Reception Area
- Fully Built-Out as Standard Office
- 1 Conference Room
- Features a conference room and reception area.
Turnkey ready dental office - three operatories, waiting, office, lab
- Rate includes utilities, building services and property expenses
- 3 Private Offices
- Reception Area
- Fully Built-Out as Professional Services Office
- Central Air and Heating
- Offers 3 exam rooms.
This suite features 2 private offices, a reception area and access to a conference room.
- Rate includes utilities, building services and property expenses
- 2 Private Offices
- Reception Area
- Fully Built-Out as Standard Office
- 1 Conference Room
- Has access to 2nd floor conference room.
| Space | Size | Term | Rent | Space Use | Condition | Available |
| 1st Floor, Ste A-100 | 1,375 SF | Negotiable | £17.33 /SF/PA | Office | Full Build-Out | Now |
| 1st Floor, Ste A-107 | 1,600 SF | Negotiable | £9.04 /SF/PA | Office | - | Now |
| 1st Floor, Ste B-141 | 3,800 SF | Negotiable | £15.82 /SF/PA | Office | Full Build-Out | Now |
| 1st Floor, Ste B-144 | 475 SF | 5 Years | £15.82 /SF/PA | Office | Full Build-Out | 30 Days |
| 2nd Floor, Ste A-206 | 990 SF | Negotiable | £14.31 /SF/PA | Office | Full Build-Out | Now |
| 2nd Floor, Ste A-210 | 1,266 SF | Negotiable | £14.31 /SF/PA | Office | Full Build-Out | Now |
| 2nd Floor, Ste B-221 | 1,256 SF | Negotiable | £13.56 /SF/PA | Office | Full Build-Out | Now |
| 2nd Floor, Ste B-224 | 1,382 SF | 3-5 Years | £16.57 /SF/PA | Office | Full Build-Out | Now |
| 2nd Floor, Ste B-233 | 956 SF | Negotiable | £14.31 /SF/PA | Office | Full Build-Out | Now |
1st Floor, Ste A-100
| Size |
| 1,375 SF |
| Term |
| Negotiable |
| Rent |
| £17.33 /SF/PA |
| Space Use |
| Office |
| Condition |
| Full Build-Out |
| Available |
| Now |
1st Floor, Ste A-107
| Size |
| 1,600 SF |
| Term |
| Negotiable |
| Rent |
| £9.04 /SF/PA |
| Space Use |
| Office |
| Condition |
| - |
| Available |
| Now |
1st Floor, Ste B-141
| Size |
| 3,800 SF |
| Term |
| Negotiable |
| Rent |
| £15.82 /SF/PA |
| Space Use |
| Office |
| Condition |
| Full Build-Out |
| Available |
| Now |
1st Floor, Ste B-144
| Size |
| 475 SF |
| Term |
| 5 Years |
| Rent |
| £15.82 /SF/PA |
| Space Use |
| Office |
| Condition |
| Full Build-Out |
| Available |
| 30 Days |
2nd Floor, Ste A-206
| Size |
| 990 SF |
| Term |
| Negotiable |
| Rent |
| £14.31 /SF/PA |
| Space Use |
| Office |
| Condition |
| Full Build-Out |
| Available |
| Now |
2nd Floor, Ste A-210
| Size |
| 1,266 SF |
| Term |
| Negotiable |
| Rent |
| £14.31 /SF/PA |
| Space Use |
| Office |
| Condition |
| Full Build-Out |
| Available |
| Now |
2nd Floor, Ste B-221
| Size |
| 1,256 SF |
| Term |
| Negotiable |
| Rent |
| £13.56 /SF/PA |
| Space Use |
| Office |
| Condition |
| Full Build-Out |
| Available |
| Now |
2nd Floor, Ste B-224
| Size |
| 1,382 SF |
| Term |
| 3-5 Years |
| Rent |
| £16.57 /SF/PA |
| Space Use |
| Office |
| Condition |
| Full Build-Out |
| Available |
| Now |
2nd Floor, Ste B-233
| Size |
| 956 SF |
| Term |
| Negotiable |
| Rent |
| £14.31 /SF/PA |
| Space Use |
| Office |
| Condition |
| Full Build-Out |
| Available |
| Now |
PROPERTY OVERVIEW
The Avondale Office Center offers 155,000 square feet of institutional-quality office space at affordable rates. Ideally situated within walking distance of the Norwood Park and Edison Park Metra Stations, the property also provides easy access to the I-90 freeway interchange at Harlem Avenue, just under a mile away, with a nearby CTA Blue Line Station. Tenants benefit from a gross lease structure, with all utilities included in the base rent, ensuring cost-effective occupancy. The building is equipped with fiber optics for modern connectivity and features free access to a large conference room for meetings, along with a shared vending and breakroom area for added convenience. The landlord offers flexible space modifications to accommodate tenant needs, making it a customizable workspace solution. Additionally, the property boasts abundant free parking across three recently repaved private lots, providing hassle-free access for employees and visitors alike. With its prime location, modern infrastructure, and tenant-friendly amenities, the Avondale Office Center presents an excellent opportunity for businesses seeking a high-quality office environment at competitive rates.
- 24 Hour Access
- Conferencing Facility
- Property Manager on Site














