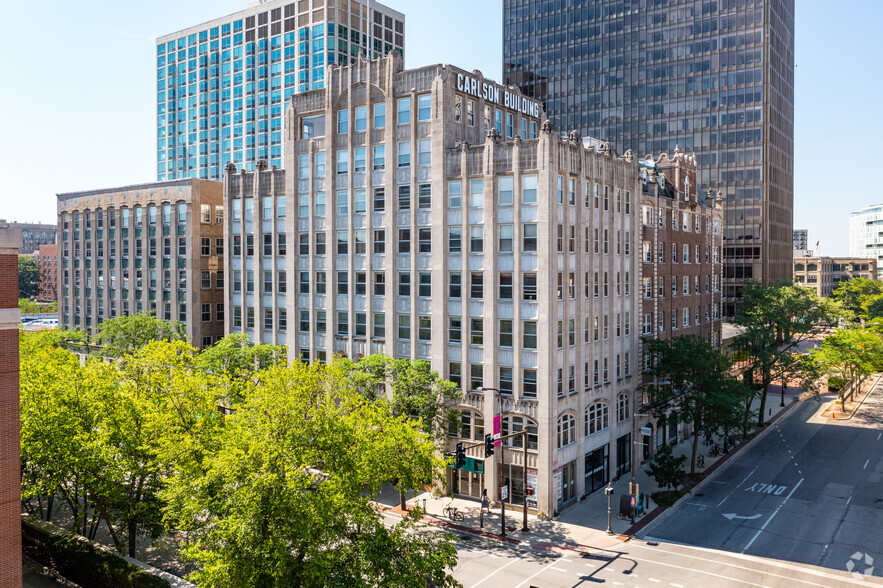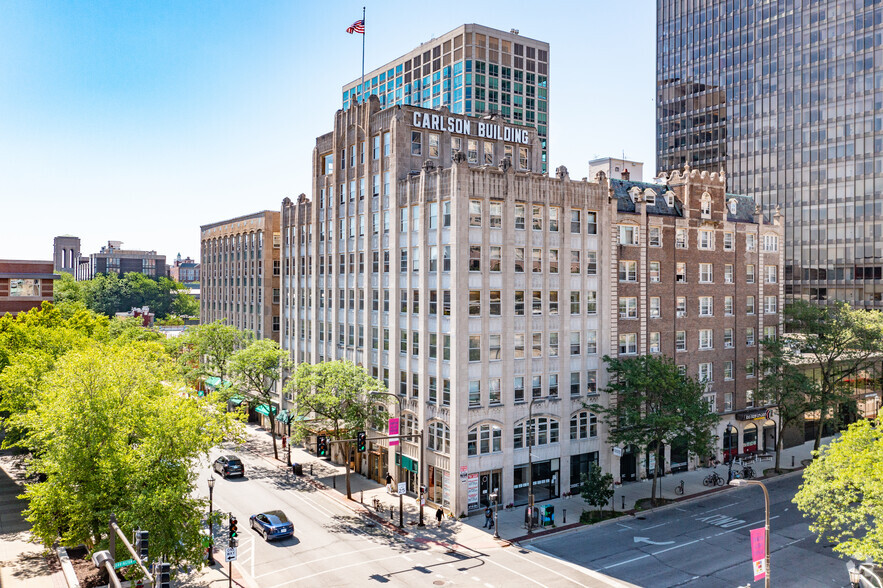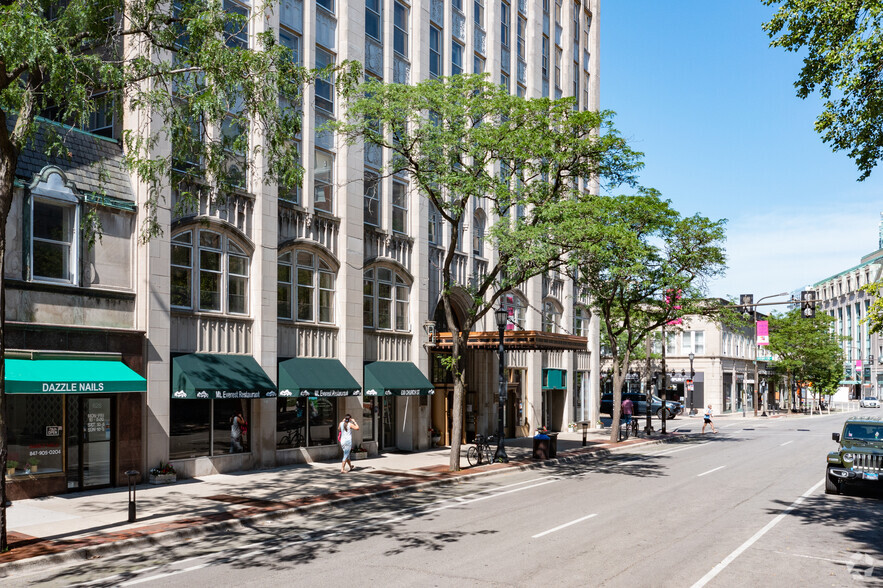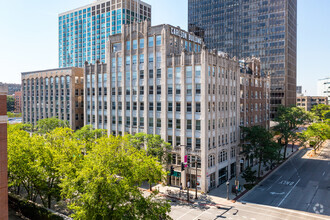
This feature is unavailable at the moment.
We apologize, but the feature you are trying to access is currently unavailable. We are aware of this issue and our team is working hard to resolve the matter.
Please check back in a few minutes. We apologize for the inconvenience.
- LoopNet Team
thank you

Your email has been sent!
The Carlson Building 636 Church St
425 - 6,264 SF of Office Space Available in Evanston, IL 60201



Highlights
- Multiple public parking options within one block
- Accessible
- Stunning stained glass located in the building lobby
- Elevator
- Beautiful lobby with brass accents
all available spaces(7)
Display Rent as
- Space
- Size
- Term
- Rent
- Space Use
- Condition
- Available
- Lease rate does not include utilities, property expenses or building services
- Open Floor Plan Layout
- Fully Built-Out as Standard Office
- Fits 4 - 11 People
Tenant improvement package available and daily cleaning service. Utilities add on $5 SQ/ ft. /per year.
- Lease rate does not include utilities, property expenses or building services
- Open Floor Plan Layout
- Gleaming hardwood flooring
- Public metered parking.
- Fully Built-Out as Standard Office
- Fits 3 - 9 People
- Large windows provide plentiful natural light.
- Within 1 block of 3 parking garages.
Looking for professional practice.
- Lease rate does not include utilities, property expenses or building services
- Office intensive layout
- Fully Built-Out as Standard Office
- Fits 2 - 4 People
Two private offices with a waiting room, central air, quite space, daily cleaning service, reception person on the building lobby, and on site maintenance crew. Utilities add on $5 SQ/ ft. /per year
- Lease rate does not include utilities, property expenses or building services
- Fits 2 - 5 People
- Space is in Excellent Condition
- Reception Area
- Wooden Floors
- Hardwood floors.
- Fully Built-Out as Professional Services Office
- 2 Private Offices
- Central Air and Heating
- Natural Light
- Abundance of Natural light.
- Large windows.
- Lease rate does not include utilities, property expenses or building services
- Mostly Open Floor Plan Layout
- Central Air and Heating
- Partially Built-Out as Standard Office
- Fits 2 - 7 People
- Lease rate does not include utilities, property expenses or building services
- Mostly Open Floor Plan Layout
- Space is in Excellent Condition
- Reception Area
- Partially Built-Out as Standard Office
- Fits 2 - 4 People
- Central Air and Heating
- Lease rate does not include utilities, property expenses or building services
- Mostly Open Floor Plan Layout
- Central Air and Heating
- Partially Built-Out as Standard Office
- Fits 5 - 14 People
| Space | Size | Term | Rent | Space Use | Condition | Available |
| 2nd Floor, Ste 204 | 1,310 SF | 1-5 Years | £15.80 /SF/PA £1.32 /SF/MO £170.07 /m²/PA £14.17 /m²/MO £20,698 /PA £1,725 /MO | Office | Full Build-Out | Now |
| 2nd Floor, Ste 222 | 1,022 SF | 4-7 Years | £15.80 /SF/PA £1.32 /SF/MO £170.07 /m²/PA £14.17 /m²/MO £16,148 /PA £1,346 /MO | Office | Full Build-Out | Now |
| 3rd Floor, Ste 321 | 450 SF | 2-5 Years | £15.80 /SF/PA £1.32 /SF/MO £170.07 /m²/PA £14.17 /m²/MO £7,110 /PA £592.51 /MO | Office | Full Build-Out | Now |
| 4th Floor, Ste 404 | 520 SF | 1-5 Years | £15.80 /SF/PA £1.32 /SF/MO £170.07 /m²/PA £14.17 /m²/MO £8,216 /PA £684.68 /MO | Office | Full Build-Out | Now |
| 4th Floor, Ste 422 | 800 SF | 1-5 Years | £15.80 /SF/PA £1.32 /SF/MO £170.07 /m²/PA £14.17 /m²/MO £12,640 /PA £1,053 /MO | Office | Partial Build-Out | Now |
| 6th Floor, Ste 602 | 425 SF | 1-5 Years | £15.80 /SF/PA £1.32 /SF/MO £170.07 /m²/PA £14.17 /m²/MO £6,715 /PA £559.59 /MO | Office | Partial Build-Out | Now |
| 7th Floor, Ste 707 | 1,737 SF | 1-5 Years | £15.80 /SF/PA £1.32 /SF/MO £170.07 /m²/PA £14.17 /m²/MO £27,445 /PA £2,287 /MO | Office | Partial Build-Out | Now |
2nd Floor, Ste 204
| Size |
| 1,310 SF |
| Term |
| 1-5 Years |
| Rent |
| £15.80 /SF/PA £1.32 /SF/MO £170.07 /m²/PA £14.17 /m²/MO £20,698 /PA £1,725 /MO |
| Space Use |
| Office |
| Condition |
| Full Build-Out |
| Available |
| Now |
2nd Floor, Ste 222
| Size |
| 1,022 SF |
| Term |
| 4-7 Years |
| Rent |
| £15.80 /SF/PA £1.32 /SF/MO £170.07 /m²/PA £14.17 /m²/MO £16,148 /PA £1,346 /MO |
| Space Use |
| Office |
| Condition |
| Full Build-Out |
| Available |
| Now |
3rd Floor, Ste 321
| Size |
| 450 SF |
| Term |
| 2-5 Years |
| Rent |
| £15.80 /SF/PA £1.32 /SF/MO £170.07 /m²/PA £14.17 /m²/MO £7,110 /PA £592.51 /MO |
| Space Use |
| Office |
| Condition |
| Full Build-Out |
| Available |
| Now |
4th Floor, Ste 404
| Size |
| 520 SF |
| Term |
| 1-5 Years |
| Rent |
| £15.80 /SF/PA £1.32 /SF/MO £170.07 /m²/PA £14.17 /m²/MO £8,216 /PA £684.68 /MO |
| Space Use |
| Office |
| Condition |
| Full Build-Out |
| Available |
| Now |
4th Floor, Ste 422
| Size |
| 800 SF |
| Term |
| 1-5 Years |
| Rent |
| £15.80 /SF/PA £1.32 /SF/MO £170.07 /m²/PA £14.17 /m²/MO £12,640 /PA £1,053 /MO |
| Space Use |
| Office |
| Condition |
| Partial Build-Out |
| Available |
| Now |
6th Floor, Ste 602
| Size |
| 425 SF |
| Term |
| 1-5 Years |
| Rent |
| £15.80 /SF/PA £1.32 /SF/MO £170.07 /m²/PA £14.17 /m²/MO £6,715 /PA £559.59 /MO |
| Space Use |
| Office |
| Condition |
| Partial Build-Out |
| Available |
| Now |
7th Floor, Ste 707
| Size |
| 1,737 SF |
| Term |
| 1-5 Years |
| Rent |
| £15.80 /SF/PA £1.32 /SF/MO £170.07 /m²/PA £14.17 /m²/MO £27,445 /PA £2,287 /MO |
| Space Use |
| Office |
| Condition |
| Partial Build-Out |
| Available |
| Now |
2nd Floor, Ste 204
| Size | 1,310 SF |
| Term | 1-5 Years |
| Rent | £15.80 /SF/PA |
| Space Use | Office |
| Condition | Full Build-Out |
| Available | Now |
- Lease rate does not include utilities, property expenses or building services
- Fully Built-Out as Standard Office
- Open Floor Plan Layout
- Fits 4 - 11 People
2nd Floor, Ste 222
| Size | 1,022 SF |
| Term | 4-7 Years |
| Rent | £15.80 /SF/PA |
| Space Use | Office |
| Condition | Full Build-Out |
| Available | Now |
Tenant improvement package available and daily cleaning service. Utilities add on $5 SQ/ ft. /per year.
- Lease rate does not include utilities, property expenses or building services
- Fully Built-Out as Standard Office
- Open Floor Plan Layout
- Fits 3 - 9 People
- Gleaming hardwood flooring
- Large windows provide plentiful natural light.
- Public metered parking.
- Within 1 block of 3 parking garages.
3rd Floor, Ste 321
| Size | 450 SF |
| Term | 2-5 Years |
| Rent | £15.80 /SF/PA |
| Space Use | Office |
| Condition | Full Build-Out |
| Available | Now |
Looking for professional practice.
- Lease rate does not include utilities, property expenses or building services
- Fully Built-Out as Standard Office
- Office intensive layout
- Fits 2 - 4 People
4th Floor, Ste 404
| Size | 520 SF |
| Term | 1-5 Years |
| Rent | £15.80 /SF/PA |
| Space Use | Office |
| Condition | Full Build-Out |
| Available | Now |
Two private offices with a waiting room, central air, quite space, daily cleaning service, reception person on the building lobby, and on site maintenance crew. Utilities add on $5 SQ/ ft. /per year
- Lease rate does not include utilities, property expenses or building services
- Fully Built-Out as Professional Services Office
- Fits 2 - 5 People
- 2 Private Offices
- Space is in Excellent Condition
- Central Air and Heating
- Reception Area
- Natural Light
- Wooden Floors
- Abundance of Natural light.
- Hardwood floors.
- Large windows.
4th Floor, Ste 422
| Size | 800 SF |
| Term | 1-5 Years |
| Rent | £15.80 /SF/PA |
| Space Use | Office |
| Condition | Partial Build-Out |
| Available | Now |
- Lease rate does not include utilities, property expenses or building services
- Partially Built-Out as Standard Office
- Mostly Open Floor Plan Layout
- Fits 2 - 7 People
- Central Air and Heating
6th Floor, Ste 602
| Size | 425 SF |
| Term | 1-5 Years |
| Rent | £15.80 /SF/PA |
| Space Use | Office |
| Condition | Partial Build-Out |
| Available | Now |
- Lease rate does not include utilities, property expenses or building services
- Partially Built-Out as Standard Office
- Mostly Open Floor Plan Layout
- Fits 2 - 4 People
- Space is in Excellent Condition
- Central Air and Heating
- Reception Area
7th Floor, Ste 707
| Size | 1,737 SF |
| Term | 1-5 Years |
| Rent | £15.80 /SF/PA |
| Space Use | Office |
| Condition | Partial Build-Out |
| Available | Now |
- Lease rate does not include utilities, property expenses or building services
- Partially Built-Out as Standard Office
- Mostly Open Floor Plan Layout
- Fits 5 - 14 People
- Central Air and Heating
Property Overview
Historical landmark building in the heart of downtown Evanston. Centrally located to shopping and restaurants with a lot of foot traffic. Nine story elevator building with a lobby door attendant. On-site management office, maintenance crew, and daily janitorial service.
- Controlled Access
- Property Manager on Site
- Storage Space
- Central Heating
- Reception
- Air Conditioning
PROPERTY FACTS
Presented by

The Carlson Building | 636 Church St
Hmm, there seems to have been an error sending your message. Please try again.
Thanks! Your message was sent.


