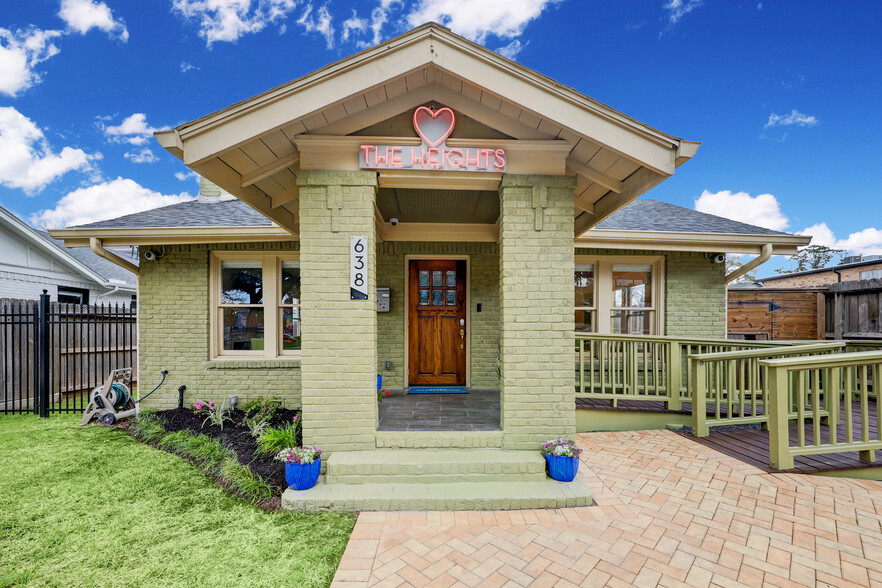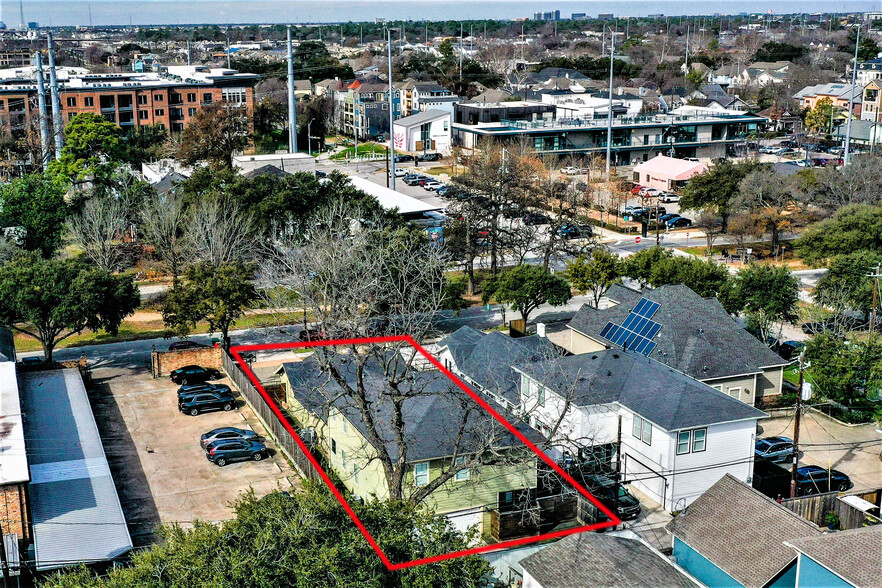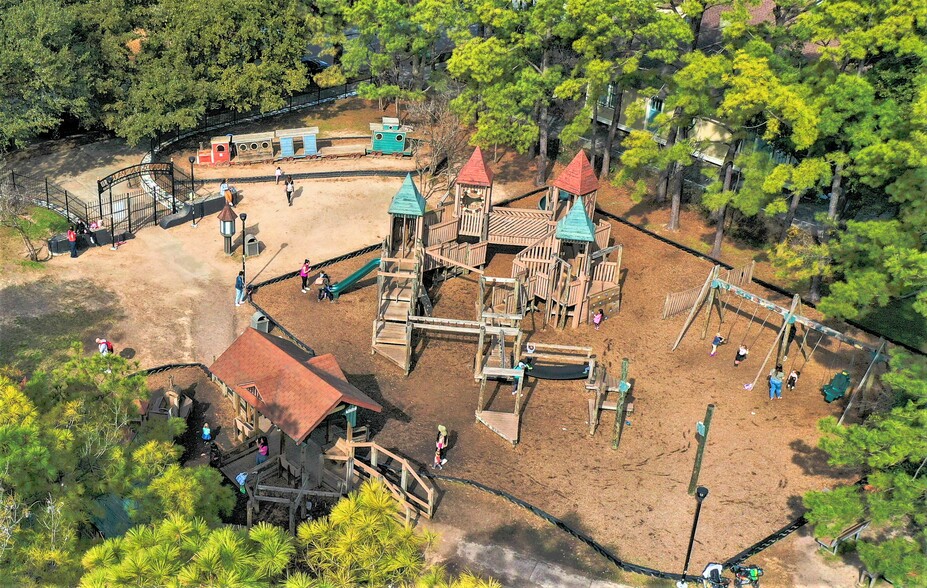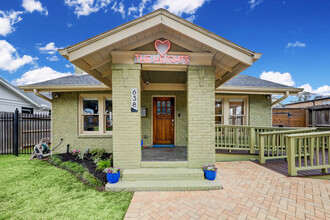
This feature is unavailable at the moment.
We apologize, but the feature you are trying to access is currently unavailable. We are aware of this issue and our team is working hard to resolve the matter.
Please check back in a few minutes. We apologize for the inconvenience.
- LoopNet Team
thank you

Your email has been sent!
638 Heights Blvd, Houston, TX 77007 638 Heights Blvd
4,087 SF of Office Space Available in Houston, TX 77007



Highlights
- Savant whole office automation system with remote operation of lighting, sound, emergency door locking, and thermostats..
- Philips Hue accent lighting system up and downstairs allows for ALL colors controlled via iPads or apps.
- Six mounted TVs/monitors throughout the office with capabilities to play the same or different items on multiple monitors at the same time..
- Front and Rear keypad Keyless entry door locks.
- Indoor/outdoor security camera systems with 8 cameras that can be viewed remotely or internally on any TV/monitor.
all available space(1)
Display Rent as
- Space
- Size
- Term
- Rent
- Space Use
- Condition
- Available
Savant whole office automation system with remote operation of lighting, sound, thermostats, Yale door locks, Lutron window shades, and more. Custom scenes can be created for one-touch automation such as having all systems turn on to your specifications at the touch of a button. Three Apple iPads and launch ports for controlling the automation system on both floors. Six mounted TVs/monitors throughout the office with capabilities to play the same or different items on multiple monitors at the same time. Lutron lighting with most lights controllable via the automation system. Ethernet and Wi-Fi are included, with Wifi extenders on each floor. The whole office premium sound system can be used with monitors or stand-alone, one subwoofer up, and one subwoofer down. Separate desktop dedicated to the office automation system that can be used to project presentations, etc. on any monitor. Indoor/outdoor security camera systems with 8 cameras that can be viewed remotely or internally on any TV/monitor. Ring doorbell system with in-office ringers. Rooms are custom wired with wall controls that operate the automation system such as emergency door locking, turning music on and off, shutting the entire office down, and raising/lowering window shades. First-floor custom Lutron automatic window shades that are controlled via the automation system Two Apple TV devices with the capability to view on two different monitors at once Philips Hue accent lighting system up and downstairs allows for ALL colors controlled via iPads or app Front and Rear keypad Keyless entry door locks
- Lease rate does not include utilities, property expenses or building services
- 7 Private Offices
- 7 Workstations
- Central Air Conditioning
- Kitchen
- Security System
- Accent Lighting
- Wooden Floors
- Mostly Open Floor Plan Layout
- 1 Conference Room
- Space is in Excellent Condition
- Reception Area
- Private Restrooms
- Shower Facilities
- Open-Plan
| Space | Size | Term | Rent | Space Use | Condition | Available |
| 1st Floor | 4,087 SF | 2-3 Years | £47.06 /SF/PA £3.92 /SF/MO £506.60 /m²/PA £42.22 /m²/MO £192,353 /PA £16,029 /MO | Office | Full Build-Out | 30 Days |
1st Floor
| Size |
| 4,087 SF |
| Term |
| 2-3 Years |
| Rent |
| £47.06 /SF/PA £3.92 /SF/MO £506.60 /m²/PA £42.22 /m²/MO £192,353 /PA £16,029 /MO |
| Space Use |
| Office |
| Condition |
| Full Build-Out |
| Available |
| 30 Days |
1st Floor
| Size | 4,087 SF |
| Term | 2-3 Years |
| Rent | £47.06 /SF/PA |
| Space Use | Office |
| Condition | Full Build-Out |
| Available | 30 Days |
Savant whole office automation system with remote operation of lighting, sound, thermostats, Yale door locks, Lutron window shades, and more. Custom scenes can be created for one-touch automation such as having all systems turn on to your specifications at the touch of a button. Three Apple iPads and launch ports for controlling the automation system on both floors. Six mounted TVs/monitors throughout the office with capabilities to play the same or different items on multiple monitors at the same time. Lutron lighting with most lights controllable via the automation system. Ethernet and Wi-Fi are included, with Wifi extenders on each floor. The whole office premium sound system can be used with monitors or stand-alone, one subwoofer up, and one subwoofer down. Separate desktop dedicated to the office automation system that can be used to project presentations, etc. on any monitor. Indoor/outdoor security camera systems with 8 cameras that can be viewed remotely or internally on any TV/monitor. Ring doorbell system with in-office ringers. Rooms are custom wired with wall controls that operate the automation system such as emergency door locking, turning music on and off, shutting the entire office down, and raising/lowering window shades. First-floor custom Lutron automatic window shades that are controlled via the automation system Two Apple TV devices with the capability to view on two different monitors at once Philips Hue accent lighting system up and downstairs allows for ALL colors controlled via iPads or app Front and Rear keypad Keyless entry door locks
- Lease rate does not include utilities, property expenses or building services
- Mostly Open Floor Plan Layout
- 7 Private Offices
- 1 Conference Room
- 7 Workstations
- Space is in Excellent Condition
- Central Air Conditioning
- Reception Area
- Kitchen
- Private Restrooms
- Security System
- Shower Facilities
- Accent Lighting
- Open-Plan
- Wooden Floors
Property Overview
Savant whole office automation system with remote operation of lighting, sound, thermostats, Yale door locks, Lutron window shades, and more. Custom “scenes” can be created for one-touch automation such as having all systems turn on to your specifications at the touch of a button. Three Apple iPads and launch ports for controlling the automation system on both floors Six mounted TVs/monitors throughout the office with capabilities to play the same or different items on multiple monitors at the same time. Lutron lighting with most lights controllable via the automation system. Ethernet and WiFi are included, with Wi-Fi extenders on each floor. The whole office premium sound system can be used with monitors or stand-alone, one subwoofer up, and one subwoofer down. Separate desktop dedicated to the office automation system that can be used to project presentations, etc. on any monitor. Indoor/outdoor security camera systems with 8 cameras that can be viewed remotely or internally on any TV/monitor. Ring doorbell system with in-office ringers. Rooms are custom-wired with wall controls that operate the automation system such as emergency door locking, turning music on and off, shutting the entire office down, and raising/lowering window shades. First floor custom Lutron automatic window shades that are controlled via the automation system. Two Apple TV devices with the capability to view on two different monitors at once. Philips Hue accent lighting system up and downstairs allows for ALL colors controlled via iPads or apps. Front and Rear keypad Keyless entry door locks.
- 24 Hour Access
- Controlled Access
- Courtyard
- Security System
- Roof Lights
- Kitchen
- Accent Lighting
- Roller Shutters
- Central Heating
- High Ceilings
- Natural Light
- Open-Plan
- Partitioned Offices
- Plug & Play
- Shower Facilities
- Wooden Floors
- Air Conditioning
- Smoke Detector
PROPERTY FACTS
Presented by

638 Heights Blvd, Houston, TX 77007 | 638 Heights Blvd
Hmm, there seems to have been an error sending your message. Please try again.
Thanks! Your message was sent.




