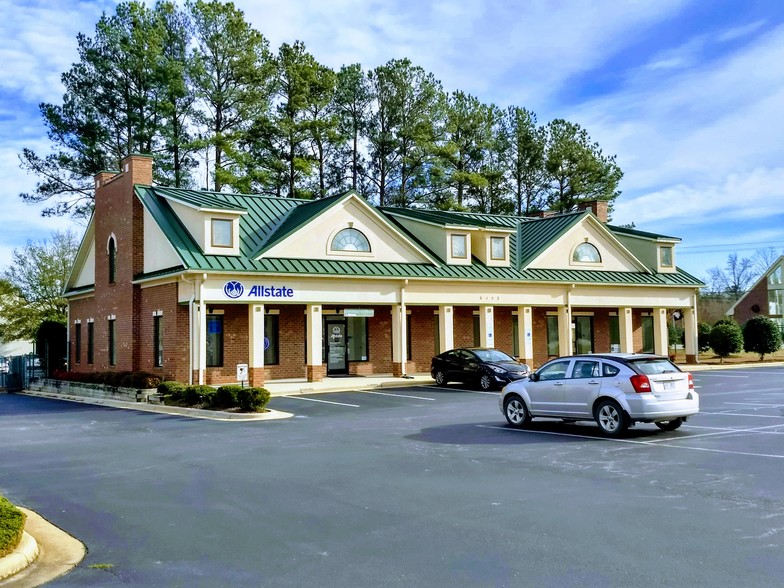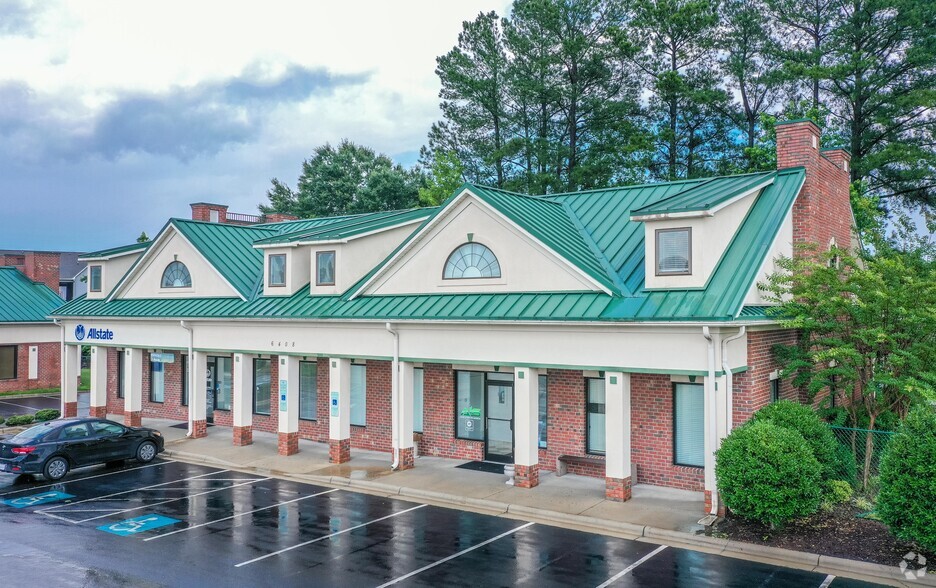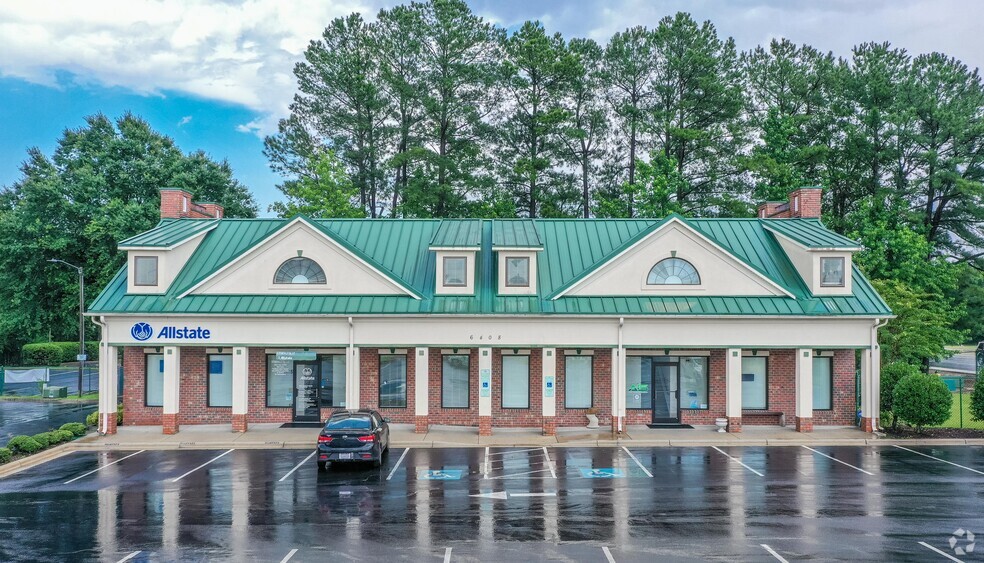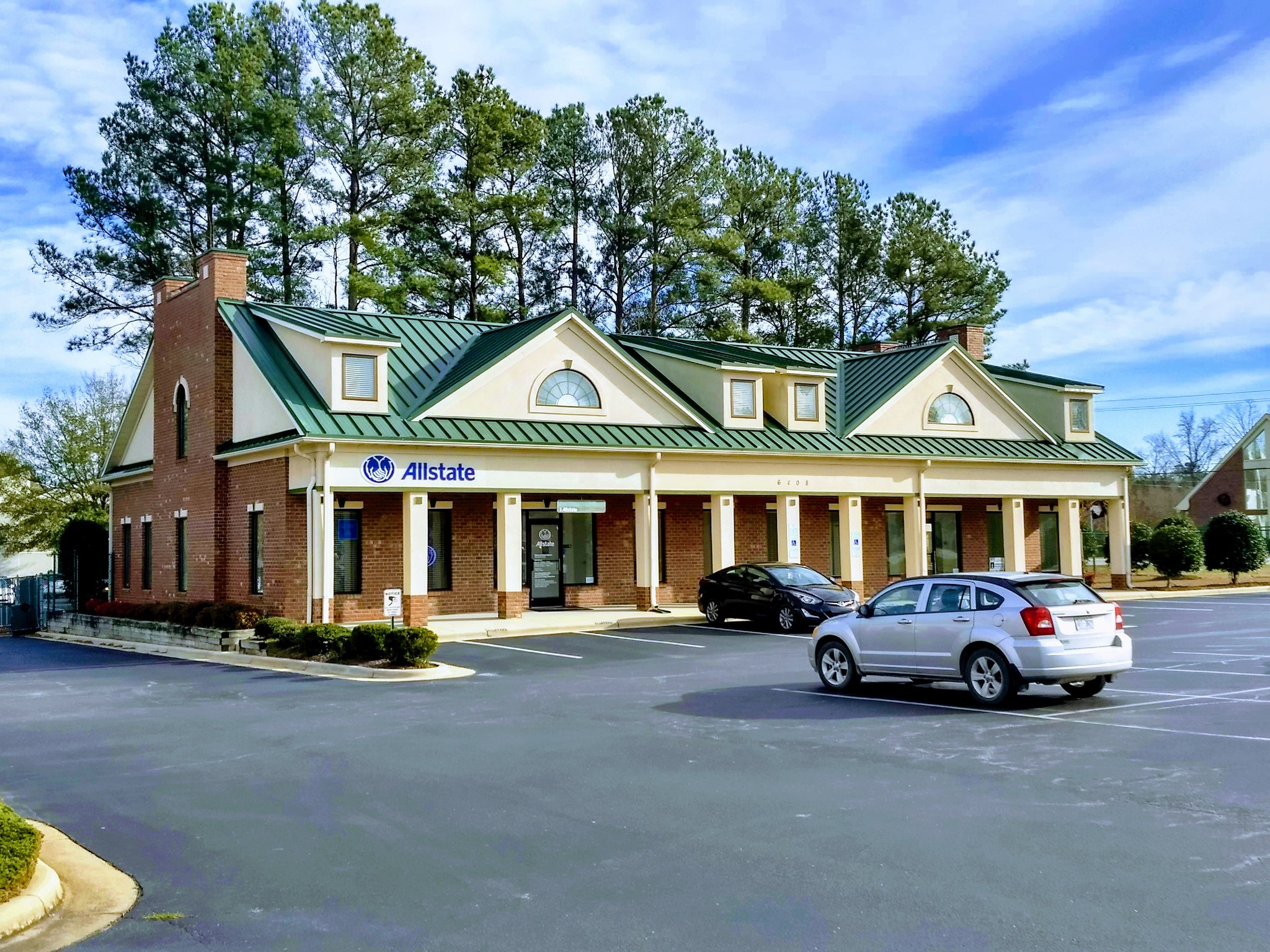Brookstone Lane Offices 6408 Brookstone Ln 826 - 5,712 SF of Office Space Available in Fayetteville, NC 28314



HIGHLIGHTS
- 1st Floor Suites Available with fiber optic connectivity in all units
- Open Layouts with Small Kitchenette-Upstairs have single office with open floor plan
- 40 parking spaces
- Recently Renovated/ Competitive Pricing/ Excellen Condition
- Frontage on Cliffdale Road/next to Library
- 1 mile from New I-295 HIghway
ALL AVAILABLE SPACES(6)
Display Rent as
- SPACE
- SIZE
- TERM
- RENT
- SPACE USE
- CONDITION
- AVAILABLE
This 1st Floor Suite Features A Reception/Lobby Area, A Large Open Centralized Area, A Small Break Area To The Rear, A One (1) Restroom Exclusive To The Site. The Space Also Features A Front and Rear Entrance, Shared Outdoor Area, and A Large Shared Parking Area. Street Signage & Suite Signage Available.
- Lease rate does not include utilities, property expenses or building services
- Mostly Open Floor Plan Layout
- Central Air and Heating
- Private Restrooms
- After Hours HVAC Available
- Open-Plan
- West Fayetteville Office Market
- Restroom Exclusive To Suite
- Fully Built-Out as Standard Office
- Finished Ceilings: 10 ft
- Reception Area
- Drop Ceilings
- Private Restrooms
- West Fayetteville Office Market
- Mostly Open Floor Plan With Reception
Suite C Is A First Floor Suite With 2 Partitioned Offices, A Reception Area, Break Area, and Front & Rear Entrances. The Space Is In Warm Vanilla Box Condition & Move In Ready.
- Lease rate does not include utilities, property expenses or building services
- Mostly Open Floor Plan Layout
- Finished Ceilings: 10 ft
- Private Restrooms
- After Hours HVAC Available
- Professional Lease
- Single Exclusive Restroom & Break Area
- Fully Built-Out as Standard Office
- 2 Private Offices
- Central Air and Heating
- Drop Ceilings
- Private Restrooms
- Single Exclusive Restroom & Break Area
- Front & Rear Entrances To The Space
Suite D Is The Corner Front Suite Closest To Cliffdale Road. The Suite Features 2 Small Office Spaces, A Front Area That Could Be Used AS Reception Or Meeting Space, A Rear Break Area, and 1 Exclusive Restroom. The Space Features Both Front & Rear Entrances With Access To The Green Space Common Area. Street Signage & Suite Signage Available. Large Shared Parking Area In Front Of Suite.
- Lease rate does not include utilities, property expenses or building services
- 2 Private Offices
- Central Air and Heating
- Private Restrooms
- After Hours HVAC Available
- Fully Built-Out as Standard Office
- Finished Ceilings: 8 ft
- Reception Area
- Corner Space
- Professional Lease
2nd Floor Standard Office Space With Mostly Open Floor Plan. Space Features A Shared Lobby Area With Common Area Restroom Facilities And Separate Secure Suite Entrance. The Inside Of The Space Features A Secure Storage Area.
- Lease rate does not include utilities, property expenses or building services
- Mostly Open Floor Plan Layout
- Central Air and Heating
- Closed Circuit Television Monitoring (CCTV)
- Secure Storage
- After Hours HVAC Available
- Open-Plan
- Mostly Open Floor Plan
- 2nd Floor Corner Space
- Fully Built-Out as Standard Office
- Space is in Excellent Condition
- Fully Carpeted
- Corner Space
- Natural Light
- Emergency Lighting
- Small Office Space Less Than 1,000 SF
- Secure Storage Inside Unit
- Lease rate does not include utilities, property expenses or building services
- Mostly Open Floor Plan Layout
- Partially Built-Out as Standard Office
2nd Floor Space Available With A Mostly Open Floor Plan, Shared Restrooms Available In The Hallway, Shared Parking Lot With Shared Common Green-Space Area. Large Parking Area In Front Shared With Tenant's In Common.
- Lease rate does not include utilities, property expenses or building services
- Mostly Open Floor Plan Layout
- Central Air and Heating
- Corner Space
- Common Parts WC Facilities
- Professional Lease
- Large Common Parking Area Mostly Open Plan
- Fully Built-Out as Professional Services Office
- Space is in Excellent Condition
- Fully Carpeted
- After Hours HVAC Available
- Open-Plan
- 2nd Floor Space Less Than 1K SF
- Outdoor Common Greenspace Area
| Space | Size | Term | Rent | Space Use | Condition | Available |
| 1st Floor, Ste B | 1,018 SF | 3 Years | £11.59 /SF/PA | Office | Full Build-Out | Now |
| 1st Floor, Ste C | 1,085 SF | 3-5 Years | £11.59 /SF/PA | Office | Full Build-Out | Now |
| 1st Floor, Ste D | 1,002 SF | 3-5 Years | £11.59 /SF/PA | Office | Full Build-Out | Now |
| 2nd Floor, Ste E | 826 SF | 3-10 Years | £10.82 /SF/PA | Office | Full Build-Out | Now |
| 2nd Floor, Ste F | 955 SF | 3-5 Years | £10.82 /SF/PA | Office | Partial Build-Out | 30 Days |
| 2nd Floor, Ste H | 826 SF | 3-5 Years | £10.82 /SF/PA | Office | Full Build-Out | 30 Days |
1st Floor, Ste B
| Size |
| 1,018 SF |
| Term |
| 3 Years |
| Rent |
| £11.59 /SF/PA |
| Space Use |
| Office |
| Condition |
| Full Build-Out |
| Available |
| Now |
1st Floor, Ste C
| Size |
| 1,085 SF |
| Term |
| 3-5 Years |
| Rent |
| £11.59 /SF/PA |
| Space Use |
| Office |
| Condition |
| Full Build-Out |
| Available |
| Now |
1st Floor, Ste D
| Size |
| 1,002 SF |
| Term |
| 3-5 Years |
| Rent |
| £11.59 /SF/PA |
| Space Use |
| Office |
| Condition |
| Full Build-Out |
| Available |
| Now |
2nd Floor, Ste E
| Size |
| 826 SF |
| Term |
| 3-10 Years |
| Rent |
| £10.82 /SF/PA |
| Space Use |
| Office |
| Condition |
| Full Build-Out |
| Available |
| Now |
2nd Floor, Ste F
| Size |
| 955 SF |
| Term |
| 3-5 Years |
| Rent |
| £10.82 /SF/PA |
| Space Use |
| Office |
| Condition |
| Partial Build-Out |
| Available |
| 30 Days |
2nd Floor, Ste H
| Size |
| 826 SF |
| Term |
| 3-5 Years |
| Rent |
| £10.82 /SF/PA |
| Space Use |
| Office |
| Condition |
| Full Build-Out |
| Available |
| 30 Days |
PROPERTY OVERVIEW
Office Building Located near the Cliffdale Road Corridor built in 2000. This location features convenient access to Fort Bragg Reilly Road gate and the Skibo Road/Morganton Road Cross Creek Mall area. The location features exclusive parking area, Close Access To Public Transportation, & CCTV System to Monitor Parking Area. The Site Features A Roadside Pylon Sign For Tenant's Use The Rate Quoted does not include the TICAMs for the space. TICAM estimates are $3.01/SF/YR. Call today for a showing.
- 24 Hour Access
- Bus Route
- Fenced Plot
- Security System
- Signage
- Reception
- Storage Space
- Central Heating
- Natural Light
- Open-Plan
- Partitioned Offices
- Recessed Lighting
- Secure Storage
- Suspended Ceilings
- Monument Signage
- Air Conditioning
PROPERTY FACTS
SELECT TENANTS
- FLOOR
- TENANT NAME
- INDUSTRY
- 1st
- ADT Security Company
- Professional, Scientific, and Technical Services
- 2nd
- Chess Carolinas Academy
- Educational Services
- 2nd
- Serendipity Creative Media
- Arts, Entertainment, and Recreation
- 2nd
- Stemerald City Academy
- Educational Services








