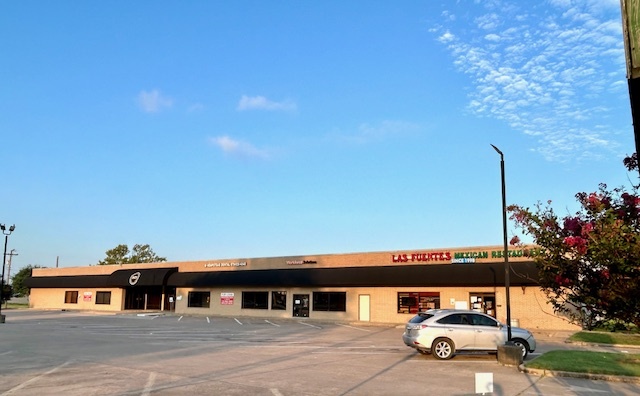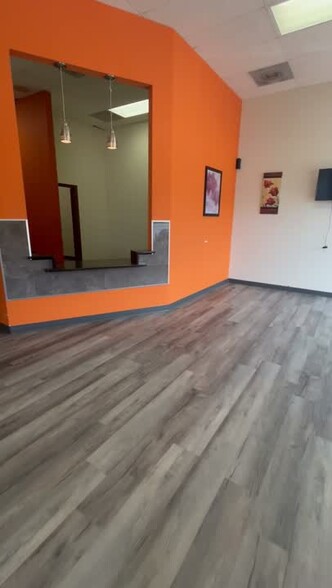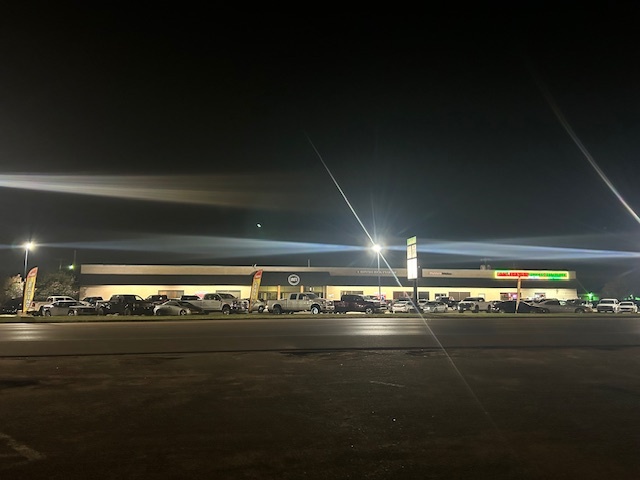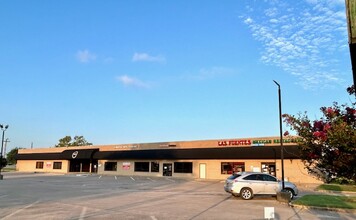
This feature is unavailable at the moment.
We apologize, but the feature you are trying to access is currently unavailable. We are aware of this issue and our team is working hard to resolve the matter.
Please check back in a few minutes. We apologize for the inconvenience.
- LoopNet Team
thank you

Your email has been sent!

1871 Retail Center 641 10th St
2,400 - 15,900 SF of Space Available in Hempstead, TX 77445




Highlights
- Growing area as the number of households within a 5-mile radius is expected to rise by 26.5% from 2024 to 2029.
- Recent Upgrades: Newly installed A/C unit and customizable interior, ready for your unique business design.
- Historic District Location: Situated in Hempstead’s vibrant historic district, central to downtown amenities.
- High Traffic Exposure: Positioned less than half a mile from HWY 6 & HWY 290, with 10,000 vehicles passing on peak days.
- Versatile Layout: Spacious open floor plan, existing office, two restrooms, and rear warehouse with an 18-wheeler loading dock.
Space Availability (3)
Display Rent as
- Space
- Size
- Ceiling
- Term
- Rent
- Service Type
| Space | Size | Ceiling | Term | Rent | Service Type | |
| 1st Floor, Ste A | 8,000 SF | 12 ft | 1-5 Years | £16.90 /SF/PA £1.41 /SF/MO £181.92 /m²/PA £15.16 /m²/MO £135,207 /PA £11,267 /MO | TBD | |
| 1st Floor, Ste B | 5,500 SF | 12 ft | 1-5 Years | £16.90 /SF/PA £1.41 /SF/MO £181.92 /m²/PA £15.16 /m²/MO £92,955 /PA £7,746 /MO | TBD | |
| 1st Floor, Ste C | 2,400 SF | 12 ft | 1-5 Years | £16.90 /SF/PA £1.41 /SF/MO £181.92 /m²/PA £15.16 /m²/MO £40,562 /PA £3,380 /MO | TBD |
1st Floor, Ste A
Retail space/ potential for warehouse storage, loading dock in back of space.
- Finished Ceilings: 12 ft
1st Floor, Ste B
Retail space/ potential for warehouse storage, loading dock in back of space.
- Fully Built-Out as Standard Retail Space
- Located in-line with other retail
- Space is in Excellent Condition
- 1 Loading Dock
- Anchor Space
- High Ceilings
- Finished Ceilings: 12 ft
- Display Window
- Wheelchair Accessible
- Center Location in Most Established Center in Town
- Large open floorplan with unlimited possibilities
- Entire storefront with large windows
- Front locked office in current showroom
- Rear storage/delivery area with loading dock
1st Floor, Ste C
Prime location at center area of the shopping center. The storefront windows & high ceilings create a spacious & naturally lit lobby/waiting area greeting customers.
- Fully Built-Out as Dental Office Space
- Finished Ceilings: 12 ft
- Natural Light
Rent Types
The rent amount and type that the tenant (lessee) will be responsible to pay to the landlord (lessor) throughout the lease term is negotiated prior to both parties signing a lease agreement. The rent type will vary depending upon the services provided. For example, triple net rents are typically lower than full service rents due to additional expenses the tenant is required to pay in addition to the base rent. Contact the listing agent for a full understanding of any associated costs or additional expenses for each rent type.
1. Full Service: A rental rate that includes normal building standard services as provided by the landlord within a base year rental.
2. Double Net (NN): Tenant pays for only two of the building expenses; the landlord and tenant determine the specific expenses prior to signing the lease agreement.
3. Triple Net (NNN): A lease in which the tenant is responsible for all expenses associated with their proportional share of occupancy of the building.
4. Modified Gross: Modified Gross is a general type of lease rate where typically the tenant will be responsible for their proportional share of one or more of the expenses. The landlord will pay the remaining expenses. See the below list of common Modified Gross rental rate structures: 4. Plus All Utilities: A type of Modified Gross Lease where the tenant is responsible for their proportional share of utilities in addition to the rent. 4. Plus Cleaning: A type of Modified Gross Lease where the tenant is responsible for their proportional share of cleaning in addition to the rent. 4. Plus Electric: A type of Modified Gross Lease where the tenant is responsible for their proportional share of the electrical cost in addition to the rent. 4. Plus Electric & Cleaning: A type of Modified Gross Lease where the tenant is responsible for their proportional share of the electrical and cleaning cost in addition to the rent. 4. Plus Utilities and Char: A type of Modified Gross Lease where the tenant is responsible for their proportional share of the utilities and cleaning cost in addition to the rent. 4. Industrial Gross: A type of Modified Gross lease where the tenant pays one or more of the expenses in addition to the rent. The landlord and tenant determine these prior to signing the lease agreement.
5. Tenant Electric: The landlord pays for all services and the tenant is responsible for their usage of lights and electrical outlets in the space they occupy.
6. Negotiable or Upon Request: Used when the leasing contact does not provide the rent or service type.
7. TBD: To be determined; used for buildings for which no rent or service type is known, commonly utilized when the buildings are not yet built.
PROPERTY FACTS FOR 641 10th St , Hempstead, TX 77445
| Property Type | Retail | Year Built | 1989 |
| Property Subtype | Storefront | Parking Ratio | 2.88/1,000 SF |
| Gross Internal Area | 25,000 SF |
| Property Type | Retail |
| Property Subtype | Storefront |
| Gross Internal Area | 25,000 SF |
| Year Built | 1989 |
| Parking Ratio | 2.88/1,000 SF |
About the Property
Presenting a prime leasing opportunity at the highly established 1871 Retail Center in Hempstead, Texas. This property features storefront space with expansive glass-front windows, creating an ideal space with high visibility for a variety of uses, including a gym, veterinary clinic, coffee shop, restaurant, or pet store. The versatile open floor plans allow for customized configuration, and the existing office space, two restrooms, and rear warehouse with loading dock add functional convenience. The loading dock is designed to accommodate an 18-wheeler, and a newly installed A/C unit ensures modern comfort. Once the temporary walls are removed, the space will be ready for your final touches and new flooring—unlocking endless possibilities for your business. Located less than half a mile from the intersection of Highway 6 and Highway 290, this property benefits from a high-traffic area, with TXDOT reporting 10,000 vehicles passing by on a single Saturday. Situated in the heart of Hempstead’s historic district, this retail center is surrounded by exciting developments, including the new HEB Distribution Campus just down the street and the courthouse. This is a rare opportunity to establish your business in one of Hempstead’s most prominent shopping destinations.
- 24 Hour Access
- Freeway Visibility
- Wheelchair Accessible
- Air Conditioning
DEMOGRAPHICS
Demographics
Nearby Major Retailers


Presented by

1871 Retail Center | 641 10th St
Hmm, there seems to have been an error sending your message. Please try again.
Thanks! Your message was sent.









