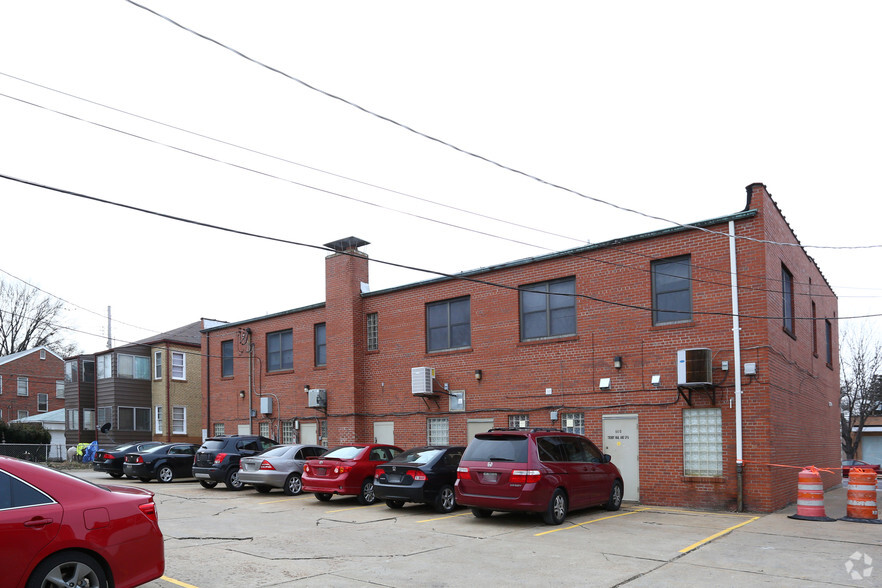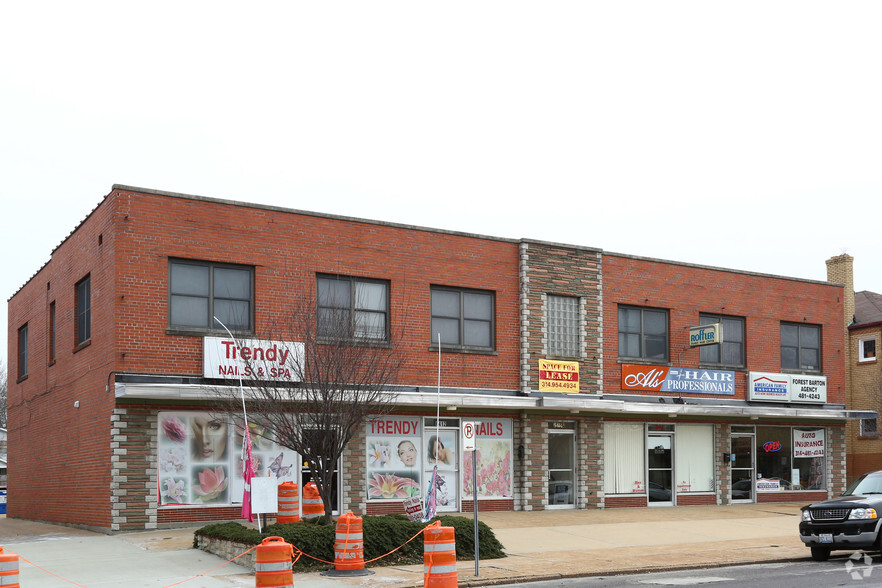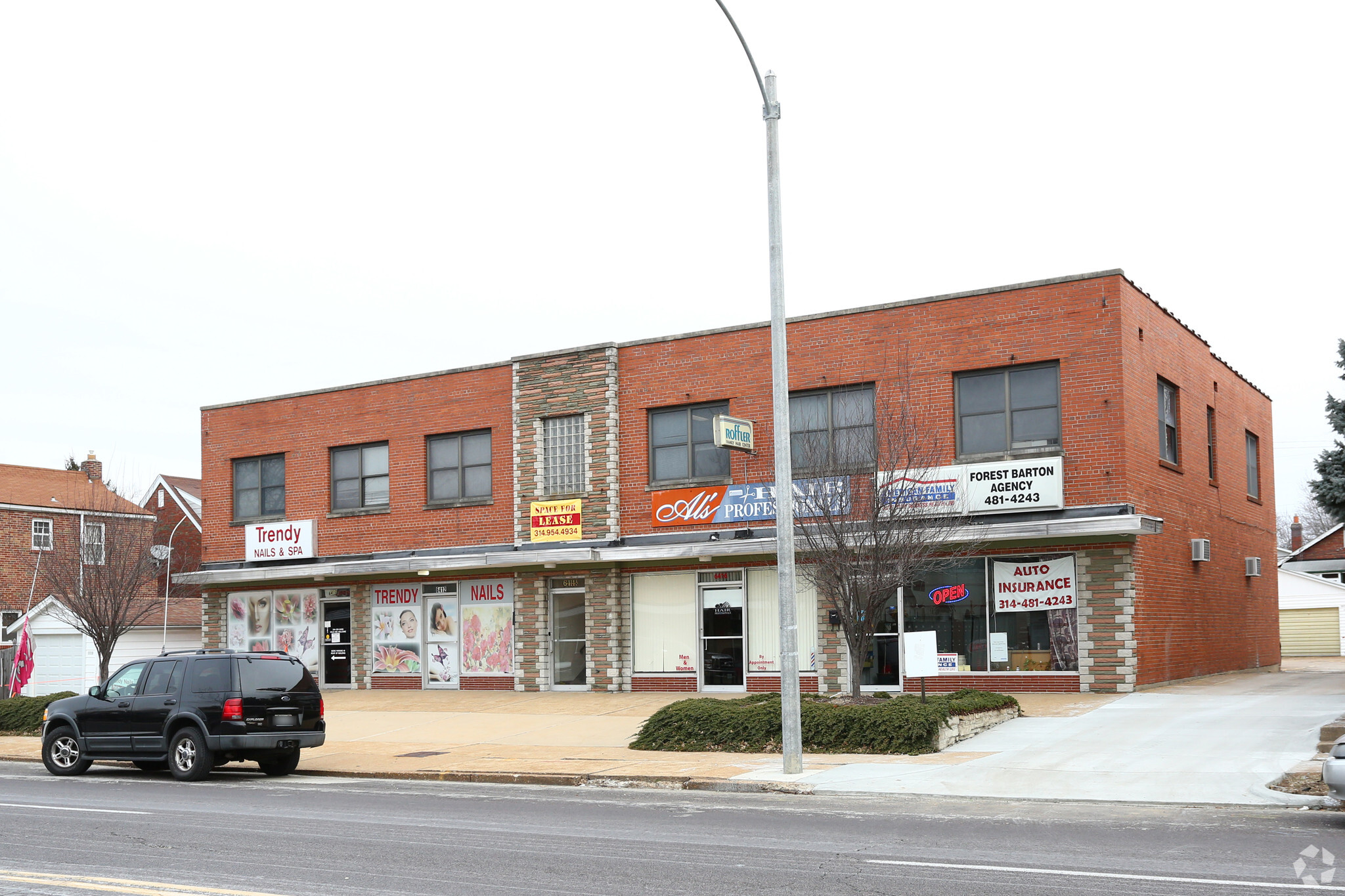6410-6418 Hampton Ave 250 - 2,000 SF of Space Available in Saint Louis, MO 63109



HIGHLIGHTS
- South Hampton Office Space Available For Lease!
- Each suite is approximately 250-275 S.F.
- 24 Hour Accessibility
- Up to 5 suites can be combined for a total of 1,250 S.F.
Display Rent as
- SPACE
- SIZE
- TERM
- RENT
- SERVICE TYPE
| Space | Size | Term | Rent | Service Type | ||
| 2nd Floor, Ste 205 | 250 SF | 2-10 Years | £16.27 /SF/PA | Full Service Gross | ||
| 2nd Floor, Ste 206 | 250 SF | 2-10 Years | £16.27 /SF/PA | Full Service Gross | ||
| 2nd Floor, Ste 207 | 250 SF | 2-10 Years | £16.27 /SF/PA | Full Service Gross | ||
| 2nd Floor, Ste 208 | 250 SF | 2-10 Years | £16.27 /SF/PA | Full Service Gross |
2nd Floor, Ste 205
Lease Rate: $450/Month F.S.G. Per Suite (Includes Utilities and Internet) 2nd floor has multiple office suites available. Each suite is approximately 250-275 S.F.
- Rate includes utilities, building services and property expenses
- Fully Built-Out as Standard Office
- Open Floor Plan Layout
- Fits 1 - 2 People
- Space is in Excellent Condition
2nd Floor, Ste 206
Lease Rate: $450/Month F.S.G. Per Suite (Includes Utilities and Internet) 2nd floor has multiple office suites available. Each suite is approximately 250-275 S.F.
- Rate includes utilities, building services and property expenses
- Fully Built-Out as Standard Office
- Open Floor Plan Layout
- Fits 1 - 2 People
- Space is in Excellent Condition
2nd Floor, Ste 207
Lease Rate: $450/Month F.S.G. Per Suite (Includes Utilities and Internet) 2nd floor has multiple office suites available. Each suite is approximately 250-275 S.F. and up to 5 suites can be combined for a total of 1,250 S.F.
- Rate includes utilities, building services and property expenses
- Fully Built-Out as Standard Office
- Open Floor Plan Layout
- Fits 1 - 2 People
- Space is in Excellent Condition
2nd Floor, Ste 208
Lease Rate: $450/Month F.S.G. Per Suite (Includes Utilities and Internet) 2nd floor has multiple office suites available. Each suite is approximately 250-275 S.F.
- Rate includes utilities, building services and property expenses
- Fully Built-Out as Standard Office
- Open Floor Plan Layout
- Fits 1 - 2 People
- Space is in Excellent Condition
- SPACE
- SIZE
- TERM
- RENT
- SERVICE TYPE
| Space | Size | Term | Rent | Service Type | ||
| 1st Floor, Ste 6418 | 1,000 SF | Negotiable | £11.30 /SF/PA | Triple Net | ||
| 2nd Floor, Ste 205 | 250 SF | 2-10 Years | £16.27 /SF/PA | Full Service Gross | ||
| 2nd Floor, Ste 206 | 250 SF | 2-10 Years | £16.27 /SF/PA | Full Service Gross | ||
| 2nd Floor, Ste 207 | 250 SF | 2-10 Years | £16.27 /SF/PA | Full Service Gross | ||
| 2nd Floor, Ste 208 | 250 SF | 2-10 Years | £16.27 /SF/PA | Full Service Gross |
1st Floor, Ste 6418
Prime Retail space available for lease at 6418 Hampton Ave., St. Louis, MO 63109. Offering a 1,000 ft² retail space that has recently undergone renovations, including updates to flooring and restrooms. Located on the ground floor of a mixed-use building in the Princeton Heights Neighborhood, it provides accessibility to high pedestrian and vehicle traffic. The building also includes office spaces on the second floor. This space is suited for small retail operations or professional office use.
- Lease rate does not include utilities, property expenses or building services
- Fully Built-Out as Standard Retail Space
2nd Floor, Ste 205
Lease Rate: $450/Month F.S.G. Per Suite (Includes Utilities and Internet) 2nd floor has multiple office suites available. Each suite is approximately 250-275 S.F.
- Rate includes utilities, building services and property expenses
- Fully Built-Out as Standard Office
- Open Floor Plan Layout
- Fits 1 - 2 People
- Space is in Excellent Condition
2nd Floor, Ste 206
Lease Rate: $450/Month F.S.G. Per Suite (Includes Utilities and Internet) 2nd floor has multiple office suites available. Each suite is approximately 250-275 S.F.
- Rate includes utilities, building services and property expenses
- Fully Built-Out as Standard Office
- Open Floor Plan Layout
- Fits 1 - 2 People
- Space is in Excellent Condition
2nd Floor, Ste 207
Lease Rate: $450/Month F.S.G. Per Suite (Includes Utilities and Internet) 2nd floor has multiple office suites available. Each suite is approximately 250-275 S.F. and up to 5 suites can be combined for a total of 1,250 S.F.
- Rate includes utilities, building services and property expenses
- Fully Built-Out as Standard Office
- Open Floor Plan Layout
- Fits 1 - 2 People
- Space is in Excellent Condition
2nd Floor, Ste 208
Lease Rate: $450/Month F.S.G. Per Suite (Includes Utilities and Internet) 2nd floor has multiple office suites available. Each suite is approximately 250-275 S.F.
- Rate includes utilities, building services and property expenses
- Fully Built-Out as Standard Office
- Open Floor Plan Layout
- Fits 1 - 2 People
- Space is in Excellent Condition
PROPERTY FACTS
| Total Space Available | 2,000 SF |
| Property Type | Retail |
| Property Subtype | Storefront Retail/Office |
| Gross Internal Area | 8,000 SF |
| Year Built | 1953 |
| Parking Ratio | 2.3/1,000 SF |
ABOUT THE PROPERTY
Hampton Avenue Office Space Available For Lease. Lease Rate: $450/Month F.S.G. Per Suite (Includes Utilities and Internet) The building has all new electric and an electric key card for evening and weekend access to the 1st and 2nd levels of the building. The 1st floor of the building is fully occupied retail space and the 2nd floor has multiple office suites available. Each suite is approximately 250-275 S.F. and up to 4 suites can be combined for a total of 1,000 S.F. Located directly behind the building is abundant off-street parking (2.3/1,000 S.F.). Located in South Hampton on Hampton Avenue near Willmore Park.
- 24 Hour Access
- Security System
- Signage
NEARBY MAJOR RETAILERS























