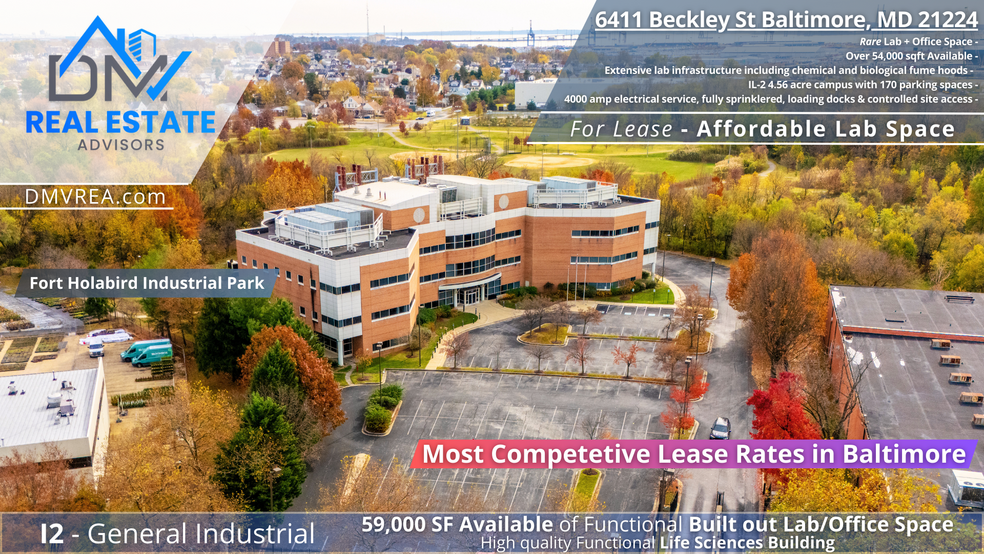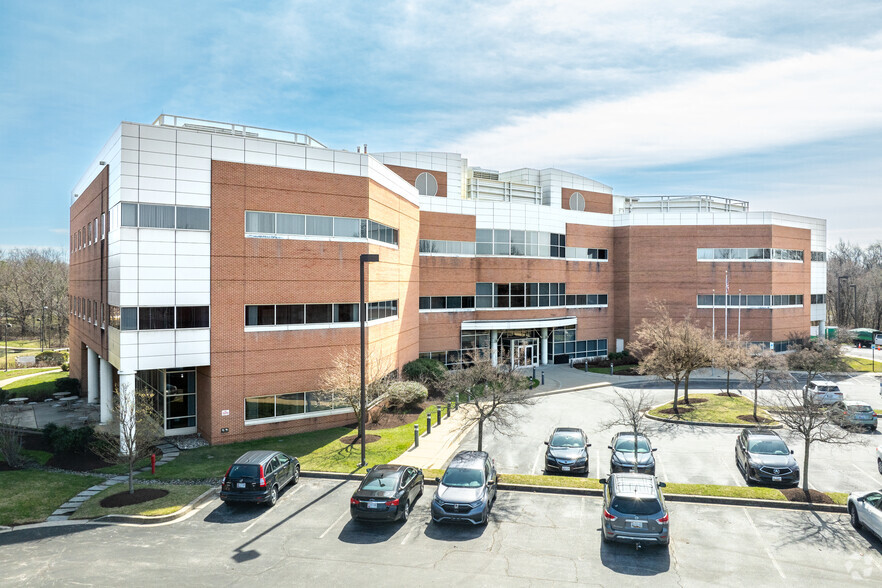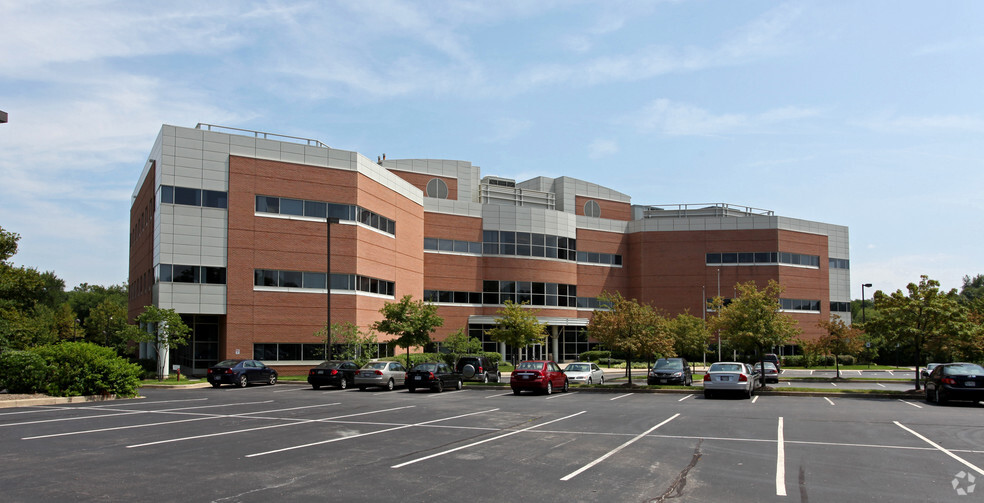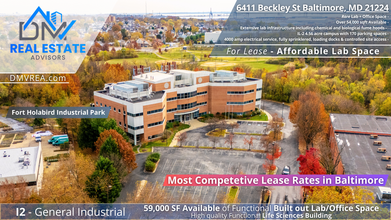
This feature is unavailable at the moment.
We apologize, but the feature you are trying to access is currently unavailable. We are aware of this issue and our team is working hard to resolve the matter.
Please check back in a few minutes. We apologize for the inconvenience.
- LoopNet Team
thank you

Your email has been sent!
6411 Beckley St
13,500 - 82,197 SF of 4-Star Office/Medical Space Available in Baltimore, MD 21224



Highlights
- The building features extensive lab infrastructure including chemical and biological fume hoods.
- The property sits on 4.56 acre campus with 170 parking spaces.
- The building includes 4000 amp electrical service, fully sprinklered, loading docks & controlled site access.
- There are various types of labs available within the building.
- Conveniently located near I-95 and I-895, Port of Baltimore & BWI Airport.
- This property has over 20 functional labs
Features
all available spaces(3)
Display Rent as
- Space
- Size
- Term
- Rent
- Space Use
- Condition
- Available
1st floor office build out with secure access. Executive offices throughout, cafeteria/break room, multiple conferences rooms, secure lobby.
- Rate includes utilities, building services and property expenses
- Mostly Open Floor Plan Layout
- Central Air and Heating
- Spacious executive offices throughout
- First floor office build out with secure access
- Fully Built-Out as Standard Office
- Can be combined with additional space(s) for up to 82,197 SF of adjacent space
- Secure Storage
- Multiple conference rooms
Wet laboratory space inclusive of chemical, viral & biological fume hoods. Extensive lab casework with a variety of lab types throughout.
- Rate includes utilities, building services and property expenses
- Mostly Open Floor Plan Layout
- Laboratory
- Security System
- Equipped with chemical and biological fume hoods
- Fully Built-Out as Research and Development Space
- Can be combined with additional space(s) for up to 82,197 SF of adjacent space
- Central Air and Heating
- Specialized laboratory space
- Extensive case work/lab benches
- Rate includes utilities, building services and property expenses
- Mostly Open Floor Plan Layout
- Fully Built-Out as Standard Office
- Can be combined with additional space(s) for up to 82,197 SF of adjacent space
| Space | Size | Term | Rent | Space Use | Condition | Available |
| 1st Floor | 13,500-27,399 SF | Negotiable | £17.50 /SF/PA £1.46 /SF/MO £479,423 /PA £39,952 /MO | Office/Medical | Full Build-Out | Now |
| 2nd Floor | 13,500-27,399 SF | Negotiable | £17.50 /SF/PA £1.46 /SF/MO £479,423 /PA £39,952 /MO | Office/Medical | Full Build-Out | Now |
| 3rd Floor | 13,500-27,399 SF | Negotiable | £17.50 /SF/PA £1.46 /SF/MO £479,423 /PA £39,952 /MO | Office/Medical | Full Build-Out | Now |
1st Floor
| Size |
| 13,500-27,399 SF |
| Term |
| Negotiable |
| Rent |
| £17.50 /SF/PA £1.46 /SF/MO £479,423 /PA £39,952 /MO |
| Space Use |
| Office/Medical |
| Condition |
| Full Build-Out |
| Available |
| Now |
2nd Floor
| Size |
| 13,500-27,399 SF |
| Term |
| Negotiable |
| Rent |
| £17.50 /SF/PA £1.46 /SF/MO £479,423 /PA £39,952 /MO |
| Space Use |
| Office/Medical |
| Condition |
| Full Build-Out |
| Available |
| Now |
3rd Floor
| Size |
| 13,500-27,399 SF |
| Term |
| Negotiable |
| Rent |
| £17.50 /SF/PA £1.46 /SF/MO £479,423 /PA £39,952 /MO |
| Space Use |
| Office/Medical |
| Condition |
| Full Build-Out |
| Available |
| Now |
1st Floor
| Size | 13,500-27,399 SF |
| Term | Negotiable |
| Rent | £17.50 /SF/PA |
| Space Use | Office/Medical |
| Condition | Full Build-Out |
| Available | Now |
1st floor office build out with secure access. Executive offices throughout, cafeteria/break room, multiple conferences rooms, secure lobby.
- Rate includes utilities, building services and property expenses
- Fully Built-Out as Standard Office
- Mostly Open Floor Plan Layout
- Can be combined with additional space(s) for up to 82,197 SF of adjacent space
- Central Air and Heating
- Secure Storage
- Spacious executive offices throughout
- Multiple conference rooms
- First floor office build out with secure access
2nd Floor
| Size | 13,500-27,399 SF |
| Term | Negotiable |
| Rent | £17.50 /SF/PA |
| Space Use | Office/Medical |
| Condition | Full Build-Out |
| Available | Now |
Wet laboratory space inclusive of chemical, viral & biological fume hoods. Extensive lab casework with a variety of lab types throughout.
- Rate includes utilities, building services and property expenses
- Fully Built-Out as Research and Development Space
- Mostly Open Floor Plan Layout
- Can be combined with additional space(s) for up to 82,197 SF of adjacent space
- Laboratory
- Central Air and Heating
- Security System
- Specialized laboratory space
- Equipped with chemical and biological fume hoods
- Extensive case work/lab benches
3rd Floor
| Size | 13,500-27,399 SF |
| Term | Negotiable |
| Rent | £17.50 /SF/PA |
| Space Use | Office/Medical |
| Condition | Full Build-Out |
| Available | Now |
- Rate includes utilities, building services and property expenses
- Fully Built-Out as Standard Office
- Mostly Open Floor Plan Layout
- Can be combined with additional space(s) for up to 82,197 SF of adjacent space
Property Overview
Unique R&D Building strategically located in the 4th largest biotech market of Baltimore City. Located on a 4.56 acre campus with 170 parking spaces, the building is located less than a mile from the Port of Baltimore, 16 miles from Baltimore-Washington International Airport, & minutes to I-95 & I-895. Equipped with chemical and biological fume hoods, extensive case work/lab benches, and specialized labs such as chemical, analytical, formulation, and stability labs; the property accommodates diverse needs while saving a substantial investment for R&D users. Adding to its functionality, the building features multiple loading docks, lab approved HVAC system & infrastructure. This property presents an ideal blend of laboratory and office space, catering to a variety of tenants with different requirements. With Baltimore being the 4th largest Biotech market in the US and home to private & educational research uses; similar bioscience parks have thrived with the demand drivers of Johns Hopkins School of Medicine & University of Maryland Medical Center in immediate vicinity. With Baltimore City I-2 zoning; available uses also include outdoor equipment/material storage, rental equipment facilities, church or religious use, educational uses inclusive of a charter or science school, and many more general commercial or manufacturing uses.
PROPERTY FACTS
SELECT TENANTS
- Floor
- Tenant Name
- Industry
- 1st
- Pixellitent Technologies LLC
- Professional, Scientific, and Technical Services
Presented by

6411 Beckley St
Hmm, there seems to have been an error sending your message. Please try again.
Thanks! Your message was sent.







