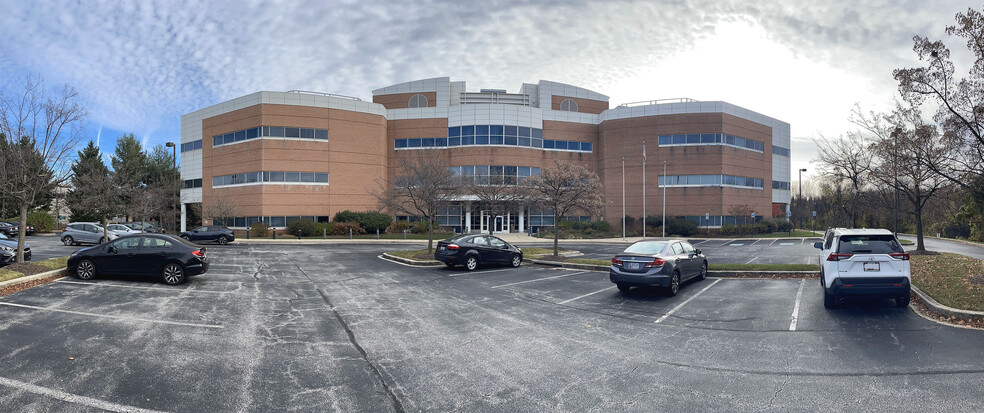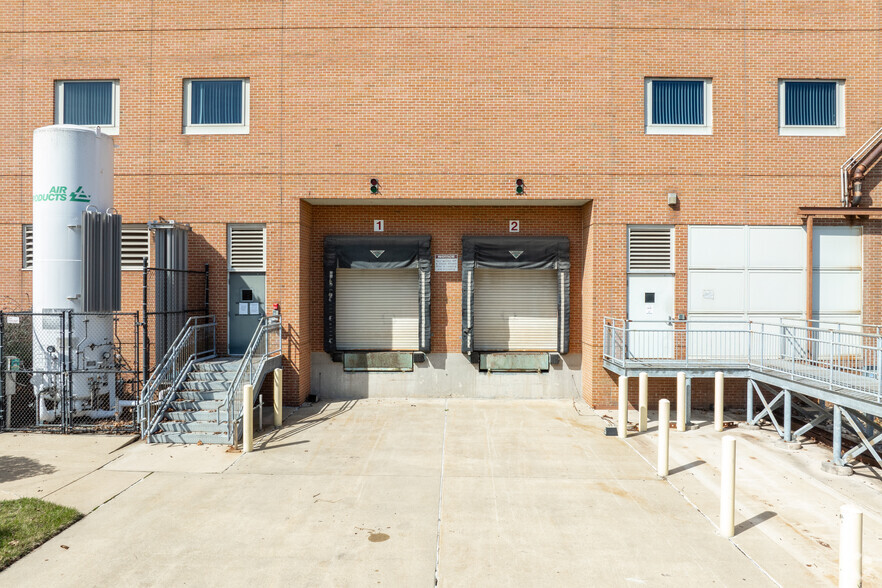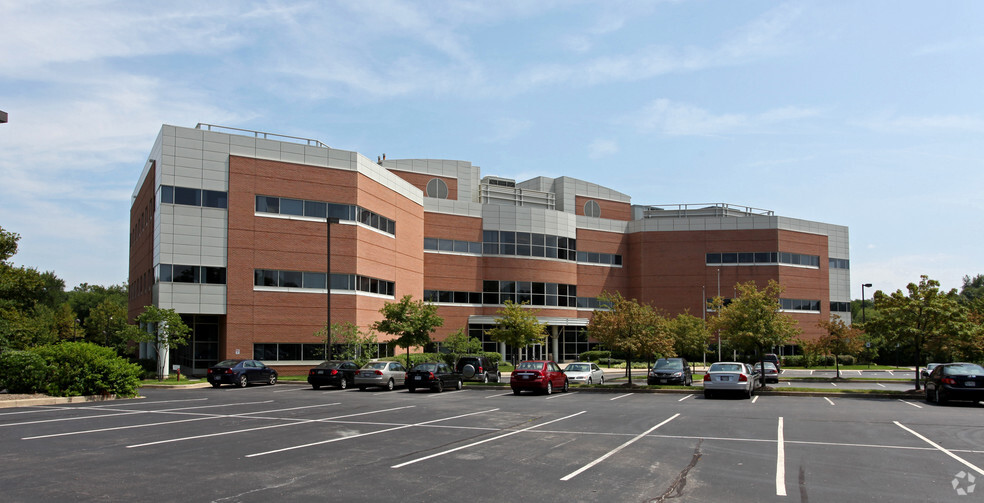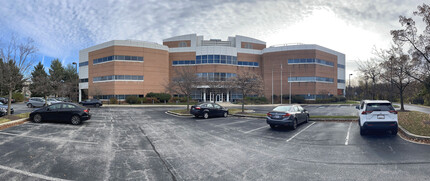
This feature is unavailable at the moment.
We apologize, but the feature you are trying to access is currently unavailable. We are aware of this issue and our team is working hard to resolve the matter.
Please check back in a few minutes. We apologize for the inconvenience.
- LoopNet Team
thank you

Your email has been sent!
6411 Beckley St
82,197 SF 25% Leased 4-Star Light Industrial Building Baltimore, MD 21224 £1,580,020 (£19/SF)



Investment Highlights
- Port Adjacent Property
- Value Add, Lease Up or Redevelopment Opportunity
- Excellent Access to Major Commuter Routes
Executive Summary
Featuring Live & Simulcast Online Bidding
$2,000,000 Opening Bid
SOUTHEAST BALTIMORE
– Holabird Industrial Park –
– Office & Laboratory –
LIFE SCIENCES BUILDING
77,225 Sq. Ft. GBA - 4.56± Acres - Port Adjacent
Zoned I-2 Industrial - Ample Parking - Opportunity Zone
$486,360 Scheduled Gross Annual Rent At 25% Occupancy
Sale On Premises:
6411 BECKLEY STREET
Baltimore City, Maryland 21224
Online Bidding Opens
TUESDAY, JANUARY 21, 2025
Live Onsite Auction Begins
THURSDAY, JANUARY 23, 2025 AT 12:00 NOON
NOTE: The information contained herein has been obtained from sources deemed reliable and is believed to be accurate. However, no express or implied warranty is made or may be inferred from any such representation. Dimensions, square footage and acreage contained herein are more or less. Prospective purchasers are encouraged to perform their own due diligence, in advance of the auction, regarding the permitted uses of the property.
GENERAL INFORMATION:
6411 Beckley Street comprises a 77,225 square foot biomedical research office and laboratory building situated on 4.56 acres of industrially zoned and port adjacent land. The life sciences facility is currently 25% occupied by Pixelligent, Inc., a manufacturing company that, according to the company website, is “innovating advanced optical solutions for next-gen electronics applications.” The tenant has extended their lease through May of 2027 with increased rent beginning in June of 2025 ($543,390 gross rent per year). Current operating expenses put the building at a roughly break-even proposition as it stands, with ample opportunity for strategic building improvements to reduce overall operating expenses in addition to 75% remaining space available to occupy or lease. Proximity to the port, industrial zoning and overall acreage also present an exciting opportunity to fully reposition the building to a variety of alternative uses, including cold storage, traditional office or institutional purposes. The auction presents a unique opportunity for a strategic company headquarters, creative redevelopment or simply a well-timed value-add leasing opportunity.
LOCATION:
The property is located in the Holabird Industrial Park area of southeast Baltimore City. Formally referred to as the Fort Holabird Industrial Park, the area comprises a number of large scale logistics, manufacturing, office and research facilities, all maximizing their proximity to Baltimore’s highest volume ports and major commuter routes. The Seagirt and Dundalk Marine Terminals are each approximately one mile south. Tradepoint Atlantic is 5 miles east. I-95 and I-895 are within two miles, and I-695 (the Baltimore Beltway) is just over three miles northeast. Surrounding businesses include Guilford Pharmaceuticals, Eisai (human health care, medical and pharmaceutical technology), Victory Steel, Phoenix Metals, Cowan Logistics, the International Longshoremen’s Association, Steamship Trade Association, ATCO Rubber Products, Amazon and a variety of Maryland and Federal Government offices. Being within an Opportunity Zone, ownership and development of the site retains an array of tax incentives.
For more information about the area, please visit:
Neighborhoods – livebaltimore.com
City of Baltimore – www.baltimorecity.gov
CityView Map – cityview.baltimorecity.gov
Community Development Map – cels.baltimorehousing.org
Opportunity Zones – www.baltimoredevelopment.com
Maryland Opportunity Zones – dhcd.maryland.gov
SITE:
Lot size – 4.56 acres, more or less, according to public tax records
Fully fenced with security gate
Asphalt paved parking area for approximately 168 vehicles
Rear loading dock
ZONING:
I-2 – General Industrial Zoning
According to the Baltimore City Zoning District Summary, the I-2 district is intended for “Manufacturing, fabricating, processing, wholesale distributing and warehousing. Commercial uses and open storage allowed.”
A planned unit development (PUD), planned residential development (PRD) or other comprehensive special exception may provide additional property uses beyond the base zoning.
For more information about zoning, please visit:
Department of Planning – planning.baltimorecity.gov
IMPROVEMENTS:
Three story masonry life sciences building arranged for office, laboratory and manufacturing. According to public tax records the building was constructed in 1999 and contains 73,095 square feet of gross building area. Ownership records put total gross building area at 77,225 square feet.
Features include:
Masonry construction with steel frame and concrete reinforced floors
Two elevators
Two dock-high doors
12' clear height area on the ground floor
The building is built-out for approximately 70% laboratory space on the second and third floors, and has infrastructure for approximately 30% lab space on the first floor.
Current HVAC and operational expenses present an opportunity to strategically upgrade systems to increase overall ownership cash flow. Prior ownership obtained capital improvement quotes of roughly $500,000 to facilitate the stated benefits, specifically as related to strategic addition and separation of HVAC systems correlated with laboratory operations. Additional details available within the due diligence package.
TENANT – ADDITIONAL INFORMATION:
The property is currently 25% leased (18,113 sq. ft) by Pixelligent, Inc., a technology research and manufacturing company, headquartered at the site. Pixelligent renewed in August of this year through May 31, 2027. Current gross annual lease rate is $486,360 ($28.85 psf), and increases to $543,390/year on June 1, 2025. Reimbursements to landlord shall include $550,890/year for operating expenses in addition to HVAC reimbursement, reduced from the current $613,972/year in exchange for adjustments to security and nitrogen gas related expenses, as well as reallocation of leased space.
For more information about the tenant, please visit:
https://pixelligent.com/
Please complete the Waiver and Confidentiality agreement to receive copies of the lease and additional due diligence information.
TITLE:
In fee simple; sold free and clear of all liens.
TAXES:
Current annual real estate taxes are $106,200, based on a full value tax assessment of $4,500,000.
SUMMARY TERMS OF SALE:
Please see the contract of sale for complete terms.
Live Auction Bidders – a $200,000 deposit, payable by cashier’s check, will be required of the purchaser at time and place of sale. The deposit shall be increased to 10% of the purchase price within 24 hours at the Auctioneer’s office (wire or cashier’s check).
Online Auction Bidders – a $200,000 deposit, payable by cashier’s check or wire, will be required of all online bidders prior to the start of the live auction. The deposit will be held in escrow until the completion of the auction and will be retained from the winning bidder. Other bidder deposits will be returned within one business day.
Property Facts
Amenities
- Bio-Tech/ Lab Space
- Waterfront
- Air Conditioning
Space Availability
- Space
- Size
- Space Use
- Condition
- Available
1st floor office build out with secure access. Executive offices throughout, cafeteria/break room, multiple conferences rooms, secure lobby.
Wet laboratory space inclusive of chemical, viral & biological fume hoods. Extensive lab casework with a variety of lab types throughout.
- 3rd Floor
- 13,500-27,399 SF
- Office/Medical
- Full Build-Out
- Now
| Space | Size | Space Use | Condition | Available |
| 1st Floor | 13,500-27,399 SF | Office/Medical | Full Build-Out | Now |
| 2nd Floor | 13,500-27,399 SF | Office/Medical | Full Build-Out | Now |
| 3rd Floor | 13,500-27,399 SF | Office/Medical | Full Build-Out | Now |
1st Floor
| Size |
| 13,500-27,399 SF |
| Space Use |
| Office/Medical |
| Condition |
| Full Build-Out |
| Available |
| Now |
2nd Floor
| Size |
| 13,500-27,399 SF |
| Space Use |
| Office/Medical |
| Condition |
| Full Build-Out |
| Available |
| Now |
3rd Floor
| Size |
| 13,500-27,399 SF |
| Space Use |
| Office/Medical |
| Condition |
| Full Build-Out |
| Available |
| Now |
1st Floor
| Size | 13,500-27,399 SF |
| Space Use | Office/Medical |
| Condition | Full Build-Out |
| Available | Now |
1st floor office build out with secure access. Executive offices throughout, cafeteria/break room, multiple conferences rooms, secure lobby.
2nd Floor
| Size | 13,500-27,399 SF |
| Space Use | Office/Medical |
| Condition | Full Build-Out |
| Available | Now |
Wet laboratory space inclusive of chemical, viral & biological fume hoods. Extensive lab casework with a variety of lab types throughout.
PROPERTY TAXES
| Parcel Number | 26-01-6923-005 | Improvements Assessment | £9,037,836 |
| Land Assessment | £3,581,129 | Total Assessment | £12,618,965 |
PROPERTY TAXES
zoning
| Zoning Code | I-2 (Manufacturing, fabricating, processing, wholesale distributing and warehousing. Commercial uses and open storage allowed.) |
| I-2 (Manufacturing, fabricating, processing, wholesale distributing and warehousing. Commercial uses and open storage allowed.) |
Presented by

6411 Beckley St
Hmm, there seems to have been an error sending your message. Please try again.
Thanks! Your message was sent.







