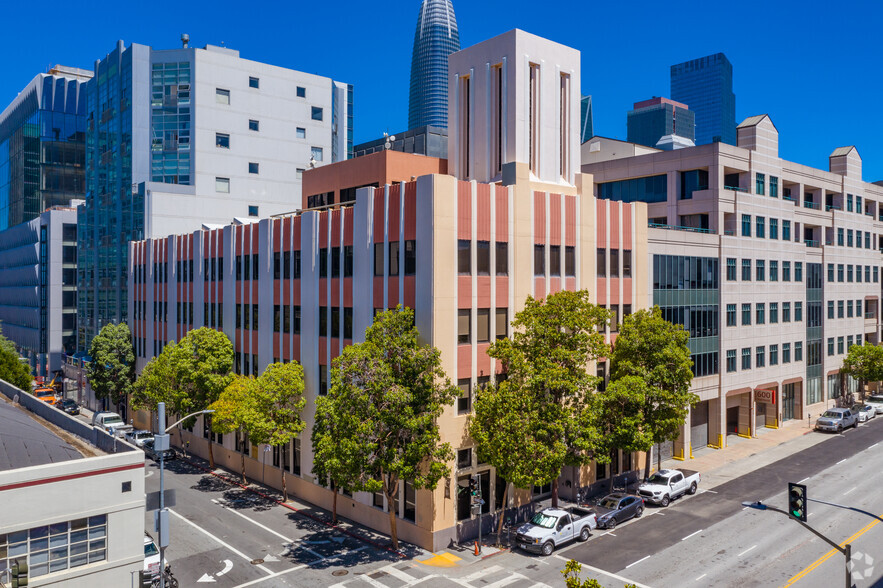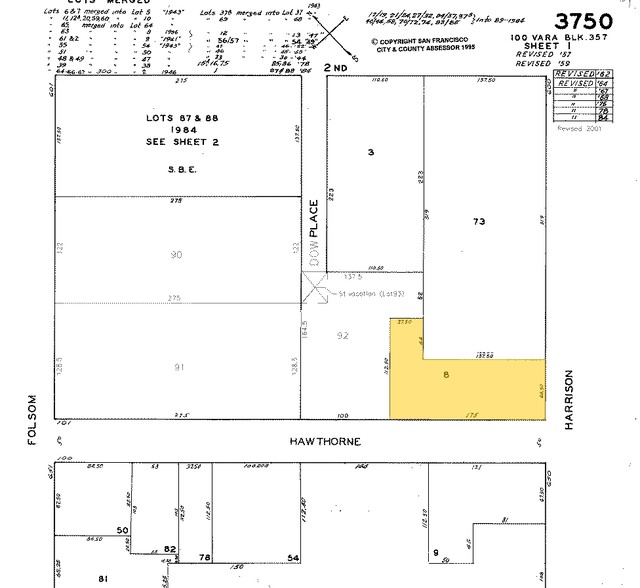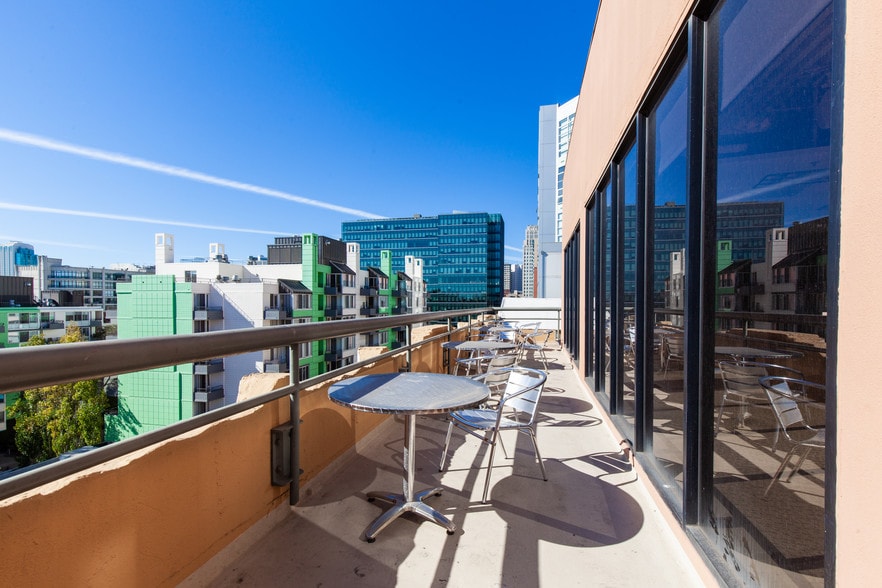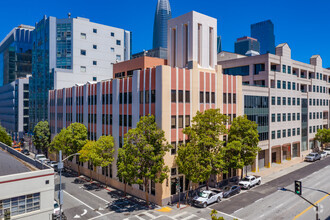
This feature is unavailable at the moment.
We apologize, but the feature you are trying to access is currently unavailable. We are aware of this issue and our team is working hard to resolve the matter.
Please check back in a few minutes. We apologize for the inconvenience.
- LoopNet Team
thank you

Your email has been sent!
Club642 642 Harrison St
13,662 - 27,389 SF of Office Space Available in San Francisco, CA 94107



Highlights
- Newly upgraded HVAC with I-Wave technology to kill viruses and Merv 13 to remove particulates
- High air exchange
- Fully Furnished Penthouse: Amenity Center
- New air dampers for increased fresh air
- Walking distance to BART / Muni station
- Touchless faucets
all available spaces(2)
Display Rent as
- Space
- Size
- Term
- Rent
- Space Use
- Condition
- Available
Fully furnished and designed with dedicated spaces for: Collaboration, quiet work, cafe working, recreation, lobby lounge working Upgraded HVAC with Merv-13 filters and I-Wave technology
- Fully Built-Out as Standard Office
- Fits 35 - 110 People
- 1 Conference Room
- Space is in Excellent Condition
- Private Restrooms
- Exposed ceilings and creative finishes
- Roll-up door with Juliet balcony at kitchen
- Mostly Open Floor Plan Layout
- 9 Private Offices
- 25 Workstations
- Elevator Access
- Full floor identity
- Operable windows
Flexible and creative lease terms for growing tenants. Can be delivered fully furnished as a Club642 plug & play Call for details!
- Fully Built-Out as Standard Office
- Fits 35 - 110 People
- 2 Conference Rooms
- Elevator Access
- Secure Storage
- Full floor identity
- One large kitchen with stainless-steel appliances
- Mostly Open Floor Plan Layout
- 3 Private Offices
- Space is in Excellent Condition
- Private Restrooms
- Natural Light
- Exposed, saw-tooth ceilings with skylights
- Hardwood floors, carpeted mix throughout
| Space | Size | Term | Rent | Space Use | Condition | Available |
| 3rd Floor, Ste 300 | 13,662 SF | Negotiable | £35.55 /SF/PA £2.96 /SF/MO £382.66 /m²/PA £31.89 /m²/MO £485,690 /PA £40,474 /MO | Office | Full Build-Out | Now |
| 4th Floor, Ste 400 | 13,727 SF | Negotiable | £38.71 /SF/PA £3.23 /SF/MO £416.68 /m²/PA £34.72 /m²/MO £531,379 /PA £44,282 /MO | Office | Full Build-Out | Now |
3rd Floor, Ste 300
| Size |
| 13,662 SF |
| Term |
| Negotiable |
| Rent |
| £35.55 /SF/PA £2.96 /SF/MO £382.66 /m²/PA £31.89 /m²/MO £485,690 /PA £40,474 /MO |
| Space Use |
| Office |
| Condition |
| Full Build-Out |
| Available |
| Now |
4th Floor, Ste 400
| Size |
| 13,727 SF |
| Term |
| Negotiable |
| Rent |
| £38.71 /SF/PA £3.23 /SF/MO £416.68 /m²/PA £34.72 /m²/MO £531,379 /PA £44,282 /MO |
| Space Use |
| Office |
| Condition |
| Full Build-Out |
| Available |
| Now |
3rd Floor, Ste 300
| Size | 13,662 SF |
| Term | Negotiable |
| Rent | £35.55 /SF/PA |
| Space Use | Office |
| Condition | Full Build-Out |
| Available | Now |
Fully furnished and designed with dedicated spaces for: Collaboration, quiet work, cafe working, recreation, lobby lounge working Upgraded HVAC with Merv-13 filters and I-Wave technology
- Fully Built-Out as Standard Office
- Mostly Open Floor Plan Layout
- Fits 35 - 110 People
- 9 Private Offices
- 1 Conference Room
- 25 Workstations
- Space is in Excellent Condition
- Elevator Access
- Private Restrooms
- Full floor identity
- Exposed ceilings and creative finishes
- Operable windows
- Roll-up door with Juliet balcony at kitchen
4th Floor, Ste 400
| Size | 13,727 SF |
| Term | Negotiable |
| Rent | £38.71 /SF/PA |
| Space Use | Office |
| Condition | Full Build-Out |
| Available | Now |
Flexible and creative lease terms for growing tenants. Can be delivered fully furnished as a Club642 plug & play Call for details!
- Fully Built-Out as Standard Office
- Mostly Open Floor Plan Layout
- Fits 35 - 110 People
- 3 Private Offices
- 2 Conference Rooms
- Space is in Excellent Condition
- Elevator Access
- Private Restrooms
- Secure Storage
- Natural Light
- Full floor identity
- Exposed, saw-tooth ceilings with skylights
- One large kitchen with stainless-steel appliances
- Hardwood floors, carpeted mix throughout
Property Overview
Welcome to Club642, a hospitality-infused workspace that redefines the traditional office experience. Designed to inspire creativity and productivity, our spaces evoke the chic ambiance of a trendy hotel or exclusive club like Soho House. Instead of a sea of desks, we offer curated collaboration lounges, workstation neighborhoods, living room-style gathering areas, quiet booths, and recreational amenities, all complemented by the vibrant atmosphere of a café. Tailored to a hybrid workforce, Club642 also provides access to a gym, coffee house, and various outdoor living rooms. Our thoughtfully designed, club-like atmosphere makes Club642 a compelling alternative to working from home and well worth the commute.
- Controlled Access
- Signage
- Kitchen
- Fully Carpeted
- High Ceilings
- Natural Light
- Balcony
PROPERTY FACTS
Presented by

Club642 | 642 Harrison St
Hmm, there seems to have been an error sending your message. Please try again.
Thanks! Your message was sent.






