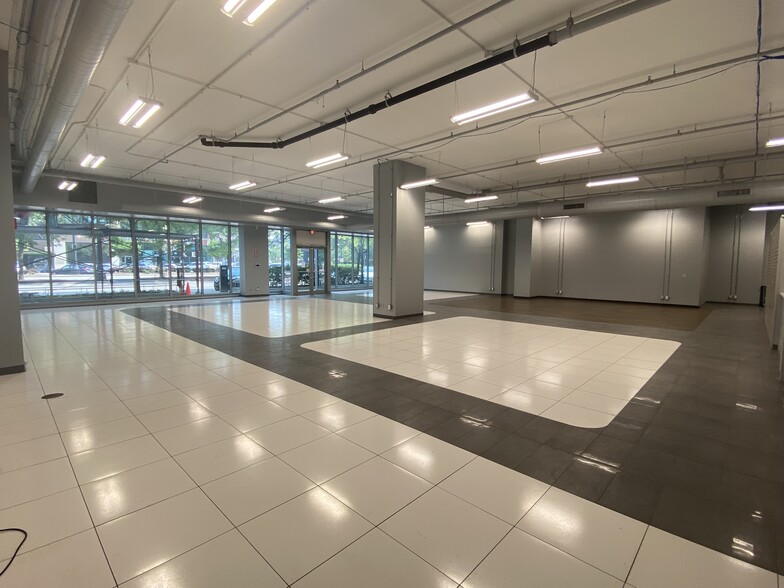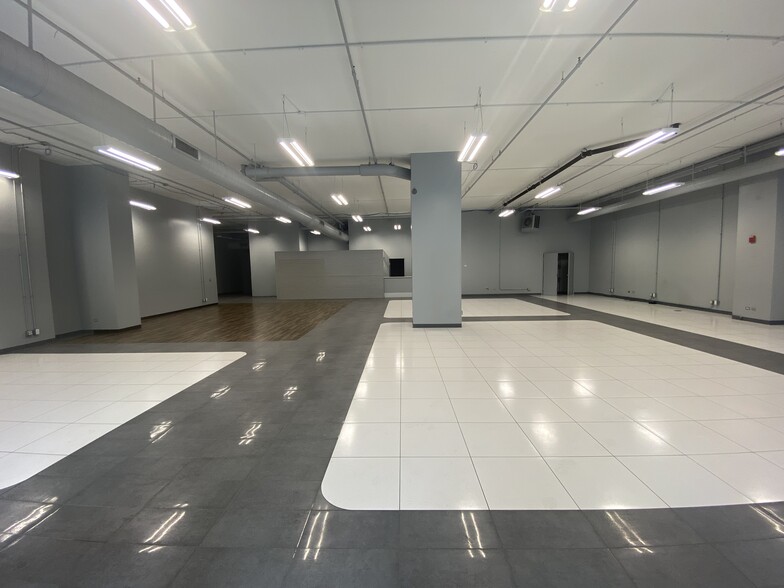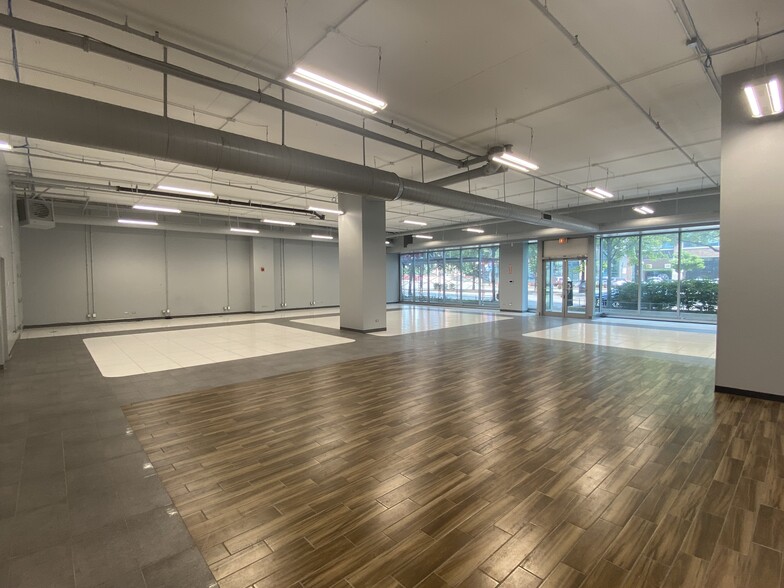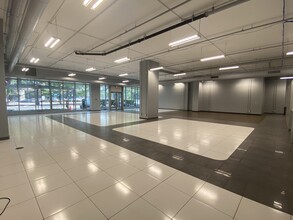
This feature is unavailable at the moment.
We apologize, but the feature you are trying to access is currently unavailable. We are aware of this issue and our team is working hard to resolve the matter.
Please check back in a few minutes. We apologize for the inconvenience.
- LoopNet Team
thank you

Your email has been sent!
R+D659 645-659 W Randolph St
2,500 - 5,154 SF of 5-Star Office/Retail Space Available in Chicago, IL 60661



Highlights
- Highway signage opportunity - 250,000 vehicles per day
- At the entrance to restaurant row - lots of parking available in the area
- High Ceilings - open plan - bright clean space
- Two indoor parking spaces
all available space(1)
Display Rent as
- Space
- Size
- Term
- Rent
- Space Use
- Condition
- Available
At the entrance to Fulton Market and Restaurant Row. Great open floor space, 14 foot ceilings, indoor parking. highway signage available
- Lease rate does not include utilities, property expenses or building services
- Mostly Open Floor Plan Layout
- 1 Private Office
- Space is in Excellent Condition
- Garage parking comes with the space
- 14 foot ceilings
- Fully Built-Out as Standard Retail Space
- Fits 7 - 42 People
- Finished Ceilings: 14 ft
- Private Restrooms
- high visibility location
| Space | Size | Term | Rent | Space Use | Condition | Available |
| 1st Floor | 2,500-5,154 SF | Negotiable | £27.61 /SF/PA £2.30 /SF/MO £297.25 /m²/PA £24.77 /m²/MO £142,328 /PA £11,861 /MO | Office/Retail | Full Build-Out | Now |
1st Floor
| Size |
| 2,500-5,154 SF |
| Term |
| Negotiable |
| Rent |
| £27.61 /SF/PA £2.30 /SF/MO £297.25 /m²/PA £24.77 /m²/MO £142,328 /PA £11,861 /MO |
| Space Use |
| Office/Retail |
| Condition |
| Full Build-Out |
| Available |
| Now |
1st Floor
| Size | 2,500-5,154 SF |
| Term | Negotiable |
| Rent | £27.61 /SF/PA |
| Space Use | Office/Retail |
| Condition | Full Build-Out |
| Available | Now |
At the entrance to Fulton Market and Restaurant Row. Great open floor space, 14 foot ceilings, indoor parking. highway signage available
- Lease rate does not include utilities, property expenses or building services
- Fully Built-Out as Standard Retail Space
- Mostly Open Floor Plan Layout
- Fits 7 - 42 People
- 1 Private Office
- Finished Ceilings: 14 ft
- Space is in Excellent Condition
- Private Restrooms
- Garage parking comes with the space
- high visibility location
- 14 foot ceilings
About the Property
5154 SF on Randolph and Kennedy Expressway. Garage parking comes with the space. Excellent opportunity for signage on the Kennedy Exp. with over 250,000vpd Clean space, high ceilings. Perfect for medical, service, retail restaurant etc.
PROPERTY FACTS FOR 645-659 W Randolph St , Chicago, IL 60661
| No. Units | 236 | Apartment Style | High Rise |
| Min. Divisible | 2,500 SF | Building Size | 187,500 SF |
| Property Type | Residential | Year Built | 2008 |
| Property Subtype | Apartment |
| No. Units | 236 |
| Min. Divisible | 2,500 SF |
| Property Type | Residential |
| Property Subtype | Apartment |
| Apartment Style | High Rise |
| Building Size | 187,500 SF |
| Year Built | 2008 |
Features and Amenities
- Clubhouse
- Fitness Centre
- Doorman
- Grill
- Lift
Presented by

R+D659 | 645-659 W Randolph St
Hmm, there seems to have been an error sending your message. Please try again.
Thanks! Your message was sent.




