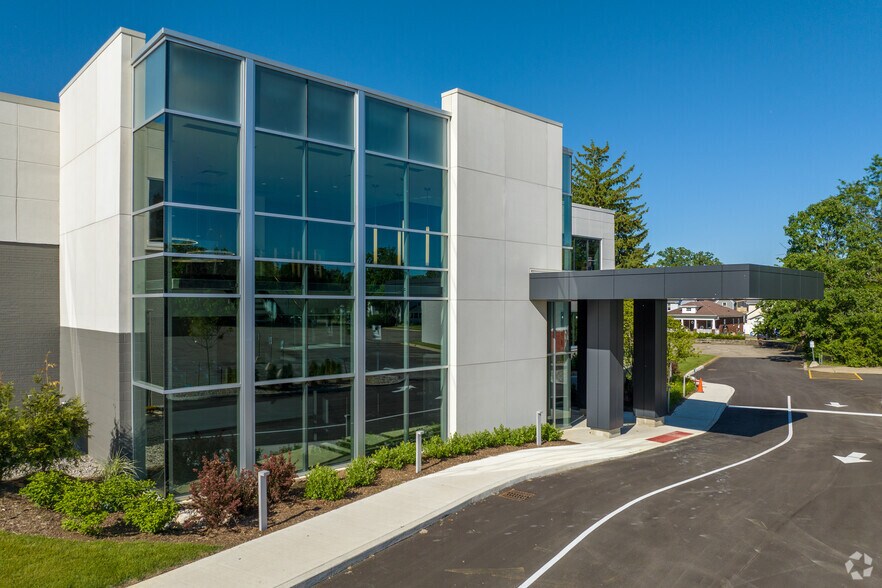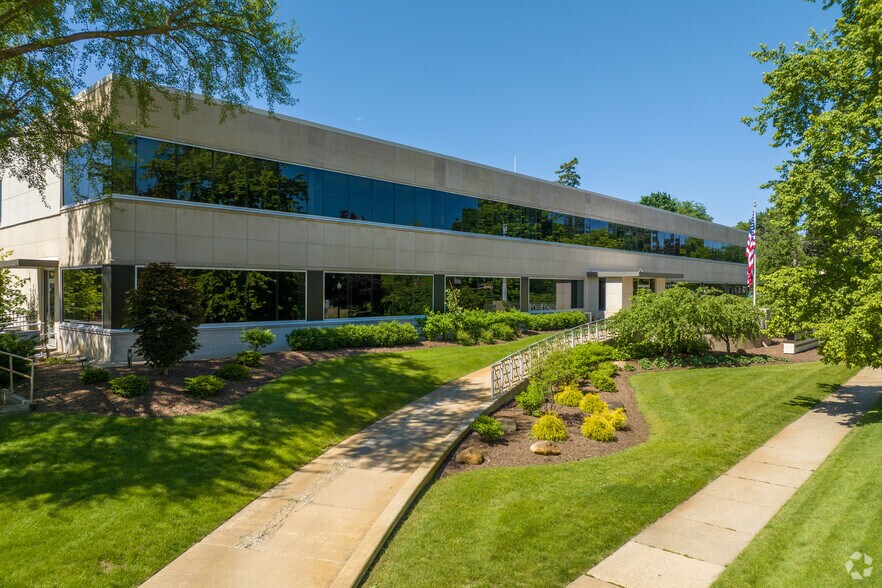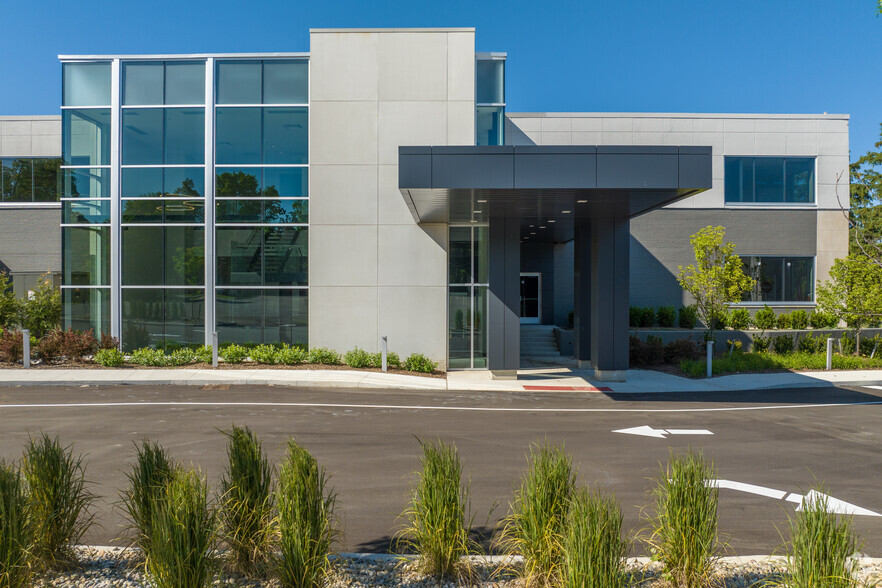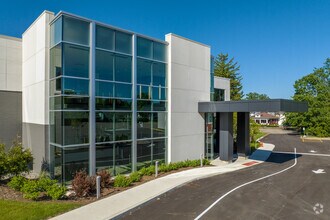
This feature is unavailable at the moment.
We apologize, but the feature you are trying to access is currently unavailable. We are aware of this issue and our team is working hard to resolve the matter.
Please check back in a few minutes. We apologize for the inconvenience.
- LoopNet Team
thank you

Your email has been sent!
The Howell Health Hub 645 W Grand River Ave
2,500 - 108,000 SF of Medical Space Available in Howell, MI 48843



Highlights
- Offering up to 108,000-square-foot of best-in-class professional and medical office space within walking distance of Downtown Howell.
- Three-story 645 Building is on a 5.33-acre professionally landscaped site with outstanding W Grand River Avenue visibility.
- Medical-grade HVAC system capacity – Merv 13 filtration with Ultraviolet (UV) sterilized air and bipolar ionization and O3 generation
- Property includes a 450-space parking lot, a building backup generator, and recent improvements to the roof and HVAC system.
- Surrounded by numerous amenities, including Diamonds Steaks and Seafood, City Park, and the Historic Howell Theater.
- Potential for imaging/lab/cafeteria/pharmacy & more!
all available spaces(3)
Display Rent as
- Space
- Size
- Term
- Rent
- Space Use
- Condition
- Available
Natural lightimg
- Lease rate does not include utilities, property expenses or building services
- Mostly Open Floor Plan Layout
- Partially Built-Out as Standard Medical Space
- Can be combined with additional space(s) for up to 108,000 SF of adjacent space
- Lease rate does not include utilities, property expenses or building services
- Mostly Open Floor Plan Layout
- Reception Area
- Natural lighting
- Partially Built-Out as Standard Medical Space
- Can be combined with additional space(s) for up to 108,000 SF of adjacent space
- Central Air Conditioning
- Lease rate does not include utilities, property expenses or building services
- Mostly Open Floor Plan Layout
- Reception Area
- Natural lighting
- Partially Built-Out as Standard Medical Space
- Can be combined with additional space(s) for up to 108,000 SF of adjacent space
- Central Air Conditioning
| Space | Size | Term | Rent | Space Use | Condition | Available |
| Ground | 2,500-36,000 SF | Negotiable | £15.65 /SF/PA £1.30 /SF/MO £168.44 /m²/PA £14.04 /m²/MO £563,364 /PA £46,947 /MO | Medical | Partial Build-Out | Now |
| 1st Floor | 2,500-36,000 SF | Negotiable | £15.65 /SF/PA £1.30 /SF/MO £168.44 /m²/PA £14.04 /m²/MO £563,364 /PA £46,947 /MO | Medical | Partial Build-Out | Now |
| 2nd Floor | 2,500-36,000 SF | Negotiable | £15.65 /SF/PA £1.30 /SF/MO £168.44 /m²/PA £14.04 /m²/MO £563,364 /PA £46,947 /MO | Medical | Partial Build-Out | Now |
Ground
| Size |
| 2,500-36,000 SF |
| Term |
| Negotiable |
| Rent |
| £15.65 /SF/PA £1.30 /SF/MO £168.44 /m²/PA £14.04 /m²/MO £563,364 /PA £46,947 /MO |
| Space Use |
| Medical |
| Condition |
| Partial Build-Out |
| Available |
| Now |
1st Floor
| Size |
| 2,500-36,000 SF |
| Term |
| Negotiable |
| Rent |
| £15.65 /SF/PA £1.30 /SF/MO £168.44 /m²/PA £14.04 /m²/MO £563,364 /PA £46,947 /MO |
| Space Use |
| Medical |
| Condition |
| Partial Build-Out |
| Available |
| Now |
2nd Floor
| Size |
| 2,500-36,000 SF |
| Term |
| Negotiable |
| Rent |
| £15.65 /SF/PA £1.30 /SF/MO £168.44 /m²/PA £14.04 /m²/MO £563,364 /PA £46,947 /MO |
| Space Use |
| Medical |
| Condition |
| Partial Build-Out |
| Available |
| Now |
Ground
| Size | 2,500-36,000 SF |
| Term | Negotiable |
| Rent | £15.65 /SF/PA |
| Space Use | Medical |
| Condition | Partial Build-Out |
| Available | Now |
Natural lightimg
- Lease rate does not include utilities, property expenses or building services
- Partially Built-Out as Standard Medical Space
- Mostly Open Floor Plan Layout
- Can be combined with additional space(s) for up to 108,000 SF of adjacent space
1st Floor
| Size | 2,500-36,000 SF |
| Term | Negotiable |
| Rent | £15.65 /SF/PA |
| Space Use | Medical |
| Condition | Partial Build-Out |
| Available | Now |
- Lease rate does not include utilities, property expenses or building services
- Partially Built-Out as Standard Medical Space
- Mostly Open Floor Plan Layout
- Can be combined with additional space(s) for up to 108,000 SF of adjacent space
- Reception Area
- Central Air Conditioning
- Natural lighting
2nd Floor
| Size | 2,500-36,000 SF |
| Term | Negotiable |
| Rent | £15.65 /SF/PA |
| Space Use | Medical |
| Condition | Partial Build-Out |
| Available | Now |
- Lease rate does not include utilities, property expenses or building services
- Partially Built-Out as Standard Medical Space
- Mostly Open Floor Plan Layout
- Can be combined with additional space(s) for up to 108,000 SF of adjacent space
- Reception Area
- Central Air Conditioning
- Natural lighting
Property Overview
The Howell Health Hub at 645 W Grand River Avenue is a well-established professional medical office building near Downtown Howell, Michigan. The three-story building spans 108,231 square feet and sits on 5.33 professionally landscaped acres. Property features include an expansive 450-space surface parking lot, recent improvements to the roof and HVAC system, and a full-building backup generator in emergencies. Well-maintained, built-out space from 2,500 square feet to the entire building is available for immediate occupancy. Office amenities include an attended lobby entrance, conference rooms, private perimeter offices filled with natural light, and mostly open floor plans that allow ample space for individual workstations. Situated on the south side of the Grand River at Byron Road, The Howell Health Hub is west of Michigan Avenue, within walking distance to downtown. Tenants and guests are close to Diamonds Steaks and Seafood, Uptown Coffeehouse, M Street Baking Company, 2FOG’s Pub, the Historic Howell Theater, the Livingston County Courthouse, and more. For convenient travel to and from the property, use Route 59 and Interstate 96 for easy highway accessibility.
- Security System
- Signage
- Air Conditioning
PROPERTY FACTS
Presented by

The Howell Health Hub | 645 W Grand River Ave
Hmm, there seems to have been an error sending your message. Please try again.
Thanks! Your message was sent.








