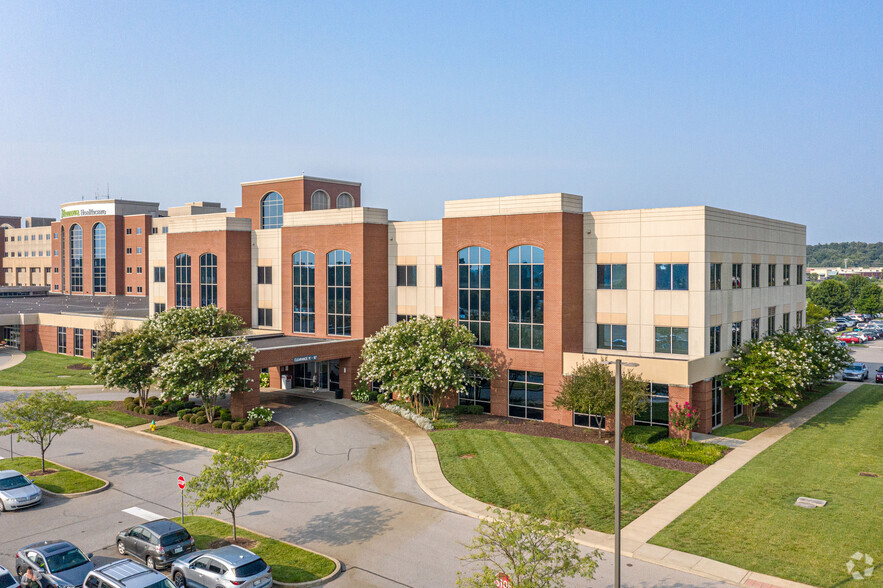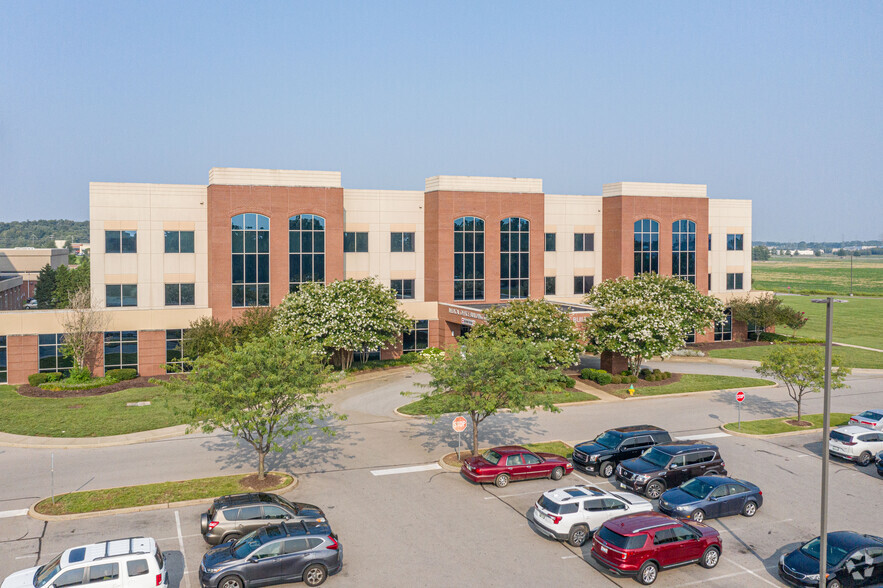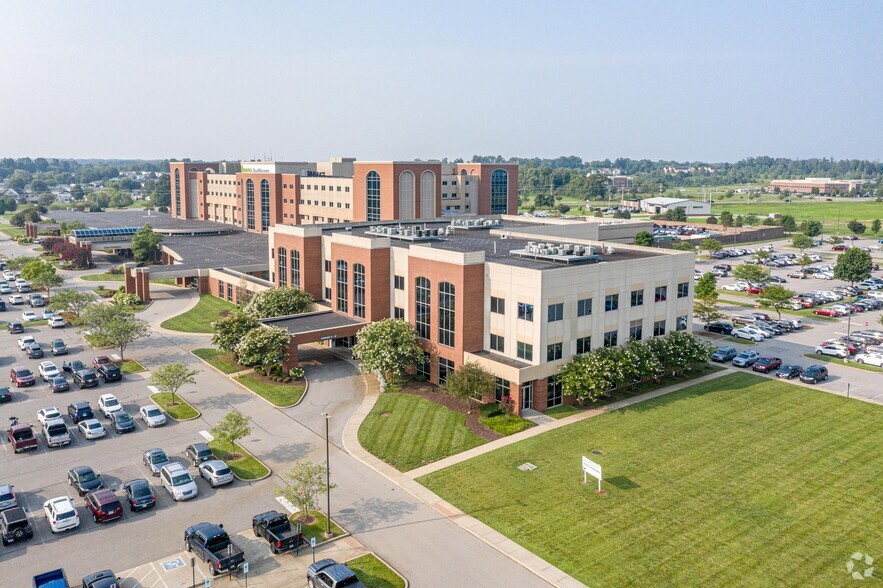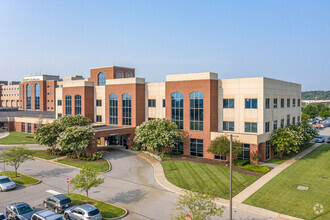
This feature is unavailable at the moment.
We apologize, but the feature you are trying to access is currently unavailable. We are aware of this issue and our team is working hard to resolve the matter.
Please check back in a few minutes. We apologize for the inconvenience.
- LoopNet Team
thank you

Your email has been sent!
Gateway Clarksville Medical Office Building 647 Dunlop Ln
2,016 - 11,412 SF of 4-Star Space Available in Clarksville, TN 37040



Highlights
- Medical office building is right next to Gateway Regional Medical Center in Clarksville, TN
- Includes generous surface parking ratio 6 per 1000 square feet
- Separately metered electricity and tenant controlled HVAC
- Property offers flexible lease terms - five to ten years
- Suites are in shell condition ready for custom build-out
- Property has great visibility right off Interstate 24
all available spaces(3)
Display Rent as
- Space
- Size
- Term
- Rent
- Space Use
- Condition
- Available
4,059 square-feet available at 647 Dunlop Ln., great investment opportunity with office or medical potential.
- Lease rate does not include utilities, property expenses or building services
- Fits 11 - 33 People
- Central Air Conditioning
- Office intensive layout
- Space is in Excellent Condition
Medical Office Building One is adjacent to Gateway Regional Medical Center Hospital. Flexible Lease Terms- Five (5) to Ten (10) Years. NNN Base Rental Rate. Separately Metered Electricity and Tenant Controlled HVAC. Generous Surface Parking. Porte Cochere for Patient Drop off and Pick Up. Conveniently located off of Interstate 24. Can be built out
- Mostly Open Floor Plan Layout
- Space is in Excellent Condition
- Fits 6 - 17 People
Medical Office Building One is adjacent to Gateway Regional Medical Center Hospital. Flexible Lease Terms- Five (5) to Ten (10) Years. NNN Base Rental Rate. Separately Metered Electricity and Tenant Controlled HVAC. Generous Surface Parking. Porte Cochere for Patient Drop off and Pick Up. Conveniently located off of Interstate 24. Can be built out
- Lease rate does not include utilities, property expenses or building services
- Fits 14 - 43 People
- Central Air Conditioning
- Open Floor Plan Layout
- Space is in Excellent Condition
- Great location
| Space | Size | Term | Rent | Space Use | Condition | Available |
| 1st Floor, Ste 102 | 4,059 SF | 5-10 Years | Upon Application Upon Application Upon Application Upon Application Upon Application Upon Application | Office/Medical | Shell Space | Now |
| 1st Floor, Ste 117 | 2,016 SF | 1-10 Years | Upon Application Upon Application Upon Application Upon Application Upon Application Upon Application | Office | Spec Suite | Now |
| 3rd Floor, Ste 310 | 5,337 SF | 5-10 Years | Upon Application Upon Application Upon Application Upon Application Upon Application Upon Application | Office/Medical | Shell Space | Now |
1st Floor, Ste 102
| Size |
| 4,059 SF |
| Term |
| 5-10 Years |
| Rent |
| Upon Application Upon Application Upon Application Upon Application Upon Application Upon Application |
| Space Use |
| Office/Medical |
| Condition |
| Shell Space |
| Available |
| Now |
1st Floor, Ste 117
| Size |
| 2,016 SF |
| Term |
| 1-10 Years |
| Rent |
| Upon Application Upon Application Upon Application Upon Application Upon Application Upon Application |
| Space Use |
| Office |
| Condition |
| Spec Suite |
| Available |
| Now |
3rd Floor, Ste 310
| Size |
| 5,337 SF |
| Term |
| 5-10 Years |
| Rent |
| Upon Application Upon Application Upon Application Upon Application Upon Application Upon Application |
| Space Use |
| Office/Medical |
| Condition |
| Shell Space |
| Available |
| Now |
1st Floor, Ste 102
| Size | 4,059 SF |
| Term | 5-10 Years |
| Rent | Upon Application |
| Space Use | Office/Medical |
| Condition | Shell Space |
| Available | Now |
4,059 square-feet available at 647 Dunlop Ln., great investment opportunity with office or medical potential.
- Lease rate does not include utilities, property expenses or building services
- Office intensive layout
- Fits 11 - 33 People
- Space is in Excellent Condition
- Central Air Conditioning
1st Floor, Ste 117
| Size | 2,016 SF |
| Term | 1-10 Years |
| Rent | Upon Application |
| Space Use | Office |
| Condition | Spec Suite |
| Available | Now |
Medical Office Building One is adjacent to Gateway Regional Medical Center Hospital. Flexible Lease Terms- Five (5) to Ten (10) Years. NNN Base Rental Rate. Separately Metered Electricity and Tenant Controlled HVAC. Generous Surface Parking. Porte Cochere for Patient Drop off and Pick Up. Conveniently located off of Interstate 24. Can be built out
- Mostly Open Floor Plan Layout
- Fits 6 - 17 People
- Space is in Excellent Condition
3rd Floor, Ste 310
| Size | 5,337 SF |
| Term | 5-10 Years |
| Rent | Upon Application |
| Space Use | Office/Medical |
| Condition | Shell Space |
| Available | Now |
Medical Office Building One is adjacent to Gateway Regional Medical Center Hospital. Flexible Lease Terms- Five (5) to Ten (10) Years. NNN Base Rental Rate. Separately Metered Electricity and Tenant Controlled HVAC. Generous Surface Parking. Porte Cochere for Patient Drop off and Pick Up. Conveniently located off of Interstate 24. Can be built out
- Lease rate does not include utilities, property expenses or building services
- Open Floor Plan Layout
- Fits 14 - 43 People
- Space is in Excellent Condition
- Central Air Conditioning
- Great location
Property Overview
Gateway Medical Office Building is a class A premier on-campus medical office building in Clarksville, TN. It is comprised of 90,975 sf on three floors and is situated on 1.05 acres. The property is in a great location right off Interstate 24 and is adjacent to Gateway Regional Medical Center Hospital. Property offers a generous parking ratio of 6 per 1000 SF.
- Wi-Fi
- Air Conditioning
PROPERTY FACTS
Presented by

Gateway Clarksville Medical Office Building | 647 Dunlop Ln
Hmm, there seems to have been an error sending your message. Please try again.
Thanks! Your message was sent.




