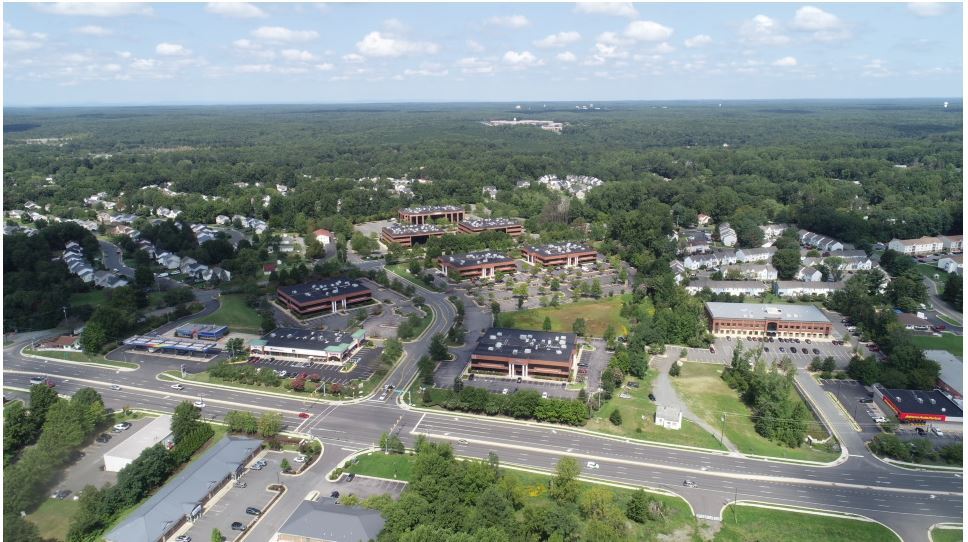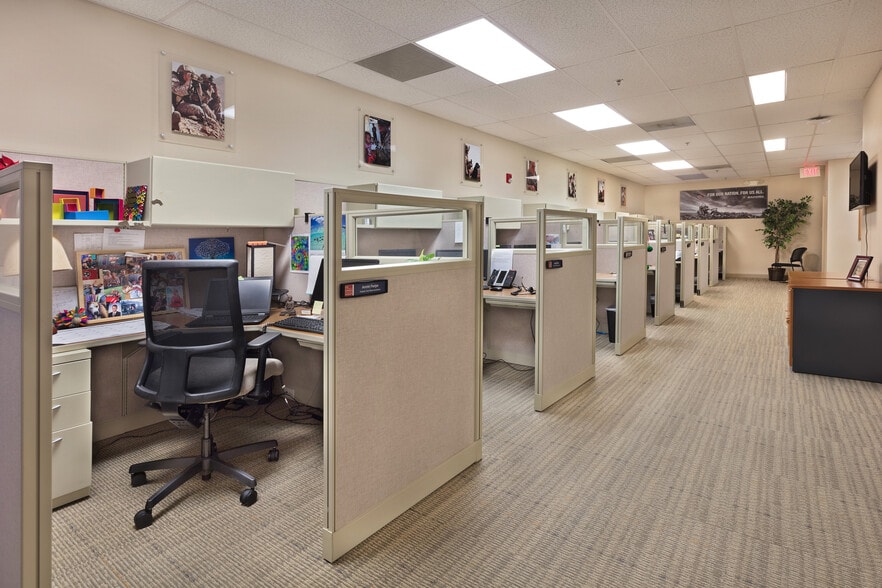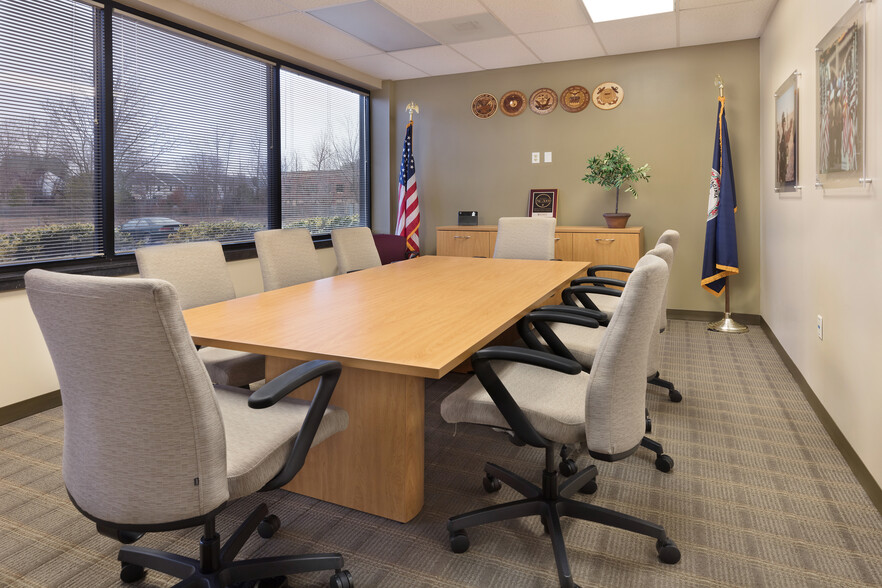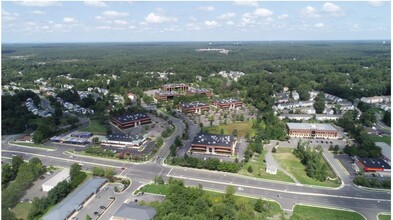
This feature is unavailable at the moment.
We apologize, but the feature you are trying to access is currently unavailable. We are aware of this issue and our team is working hard to resolve the matter.
Please check back in a few minutes. We apologize for the inconvenience.
- LoopNet Team
thank you

Your email has been sent!
Next Tier Connect at Quantico Stafford, VA 22556
1,611 - 48,887 SF of Space Available



Park Highlights
- Class A Office for Lease
- Landlord will Build to Suit
- Class A Office Campus
- Great Access and Location
- On-Site Property Management
- Professionally Managed Campus
- Excellent Location in North Stafford near Quantico Gate 6
- Well Parked
- Incredible Window Lines
- On-Site Property Management
PARK FACTS
| Total Space Available | 48,887 SF | Park Type | Office Park |
| Max. Contiguous | 13,170 SF |
| Total Space Available | 48,887 SF |
| Max. Contiguous | 13,170 SF |
| Park Type | Office Park |
all available spaces(11)
Display Rent as
- Space
- Size
- Term
- Rent
- Space Use
- Condition
- Available
First floor suite with great contiguous window lines. Currently in shell condition. Landlord will build-to-suit for credit Tenant.
- Rate includes utilities, building services and property expenses
Second Floor suite in a Class A Office Park.
- Rate includes utilities, building services and property expenses
- Office/medical space.
- Mostly Open Floor Plan Layout
| Space | Size | Term | Rent | Space Use | Condition | Available |
| 1st Floor, Ste 101 | 4,560 SF | 3-10 Years | £19.17 /SF/PA £1.60 /SF/MO £206.34 /m²/PA £17.20 /m²/MO £87,415 /PA £7,285 /MO | Office | Shell Space | Now |
| 2nd Floor, Ste 203 | 4,158 SF | 3-10 Years | £19.17 /SF/PA £1.60 /SF/MO £206.34 /m²/PA £17.20 /m²/MO £79,709 /PA £6,642 /MO | Office/Medical | Partial Build-Out | Now |
75 Barrett Heights Rd - 1st Floor - Ste 101
75 Barrett Heights Rd - 2nd Floor - Ste 203
- Space
- Size
- Term
- Rent
- Space Use
- Condition
- Available
First floor office suite with 3 large conference rooms, 2 private offices, bullpen area.
- Rate includes utilities, building services and property expenses
- Can be combined with additional space(s) for up to 13,170 SF of adjacent space
First floor suite with waiting area, 9 private offices, a kitchenette and large classroom.
- Rate includes utilities, building services and property expenses
- 1 Conference Room
- 9 Private Offices
- Can be combined with additional space(s) for up to 13,170 SF of adjacent space
First floor suite with a separate reception area, large bullpen area with cubicles, kitchenette/breakroom, conference room, 9 private offices, and an exterior entrance/exit door.
- Rate includes utilities, building services and property expenses
- 9 Private Offices
- Can be combined with additional space(s) for up to 13,170 SF of adjacent space
- Kitchen
- Mostly Open Floor Plan Layout
- Conference Rooms
- Reception Area
Well appointed 2nd floor suite features a bullpen area with cubicles, 3 conference rooms, 8 private offices. Can be available furnished. Additional large conference room across the hall also available for Lease.
- Rate includes utilities, building services and property expenses
- 8 Private Offices
- Office/medical space.
- Mostly Open Floor Plan Layout
- 3 Conference Rooms
Large open bullpen area, 9 private offices and a conference room., located on the 2nd floor of a Class A Office building. Corner suite with continuous window lines.
- Rate includes utilities, building services and property expenses
- 9 Private Offices
- Office/medical space.
- Mostly Open Floor Plan Layout
- 1 Conference Room
| Space | Size | Term | Rent | Space Use | Condition | Available |
| 1st Floor, Ste 102 | 3,182 SF | 3-10 Years | £19.17 /SF/PA £1.60 /SF/MO £206.34 /m²/PA £17.20 /m²/MO £60,999 /PA £5,083 /MO | Office | Full Build-Out | Now |
| 1st Floor, Ste 103 | 3,562 SF | 3-10 Years | £19.17 /SF/PA £1.60 /SF/MO £206.34 /m²/PA £17.20 /m²/MO £68,284 /PA £5,690 /MO | Office | - | Now |
| 1st Floor, Ste 105 | 6,426 SF | 3-10 Years | £19.17 /SF/PA £1.60 /SF/MO £206.34 /m²/PA £17.20 /m²/MO £123,187 /PA £10,266 /MO | Office | Full Build-Out | Now |
| 2nd Floor, Ste 205 | 5,077 SF | 3-10 Years | £19.17 /SF/PA £1.60 /SF/MO £206.34 /m²/PA £17.20 /m²/MO £97,326 /PA £8,111 /MO | Office/Medical | Partial Build-Out | Now |
| 3rd Floor, Ste 301 | 6,789 SF | 3-10 Years | £19.17 /SF/PA £1.60 /SF/MO £206.34 /m²/PA £17.20 /m²/MO £130,145 /PA £10,845 /MO | Office/Medical | Full Build-Out | Now |
65 Barrett Heights Rd - 1st Floor - Ste 102
65 Barrett Heights Rd - 1st Floor - Ste 103
65 Barrett Heights Rd - 1st Floor - Ste 105
65 Barrett Heights Rd - 2nd Floor - Ste 205
65 Barrett Heights Rd - 3rd Floor - Ste 301
- Space
- Size
- Term
- Rent
- Space Use
- Condition
- Available
- Rate includes utilities, building services and property expenses
- Rate includes utilities, building services and property expenses
| Space | Size | Term | Rent | Space Use | Condition | Available |
| 1st Floor, Ste 103 | 1,611 SF | Negotiable | £19.17 /SF/PA £1.60 /SF/MO £206.34 /m²/PA £17.20 /m²/MO £30,883 /PA £2,574 /MO | Office | - | Now |
| 1st Floor, Ste 107 | 3,815 SF | Negotiable | £19.17 /SF/PA £1.60 /SF/MO £206.34 /m²/PA £17.20 /m²/MO £73,134 /PA £6,094 /MO | Office | - | Now |
24 Center St - 1st Floor - Ste 103
24 Center St - 1st Floor - Ste 107
- Space
- Size
- Term
- Rent
- Space Use
- Condition
- Available
First floor suite featuring reception area, 2 conference rooms, bullpen area. Corner Unit located in a well-maintained, professionally managed, Class A office building. Landlord will Build-to-Suit or offer Tenant Improvement Allowance. 16 Center Street is a 2 story office building with continuous window lines and lots of parking available.
- Rate includes utilities, building services and property expenses
- 2 Conference Rooms
- First Floor Corner Suite for Lease
- Close Proximity to Garrisonville Rd and I-95
- Mostly Open Floor Plan Layout
- Reception Area
- Move-in Ready
Second floor suite with large open work areas, private offices and interior restrooms. Corner Unit located in a well-maintained, professionally managed, Class A office building. Landlord will Build-to-Suit or offer Tenant Improvement Allowance. 16 Center Street is a 2 story office building with continuous window lines and lots of parking available.
- Rate includes utilities, building services and property expenses
- Office/medical space.
- Mostly Open Floor Plan Layout
| Space | Size | Term | Rent | Space Use | Condition | Available |
| 1st Floor, Ste 107 | 3,781 SF | 3-10 Years | £19.17 /SF/PA £1.60 /SF/MO £206.34 /m²/PA £17.20 /m²/MO £72,482 /PA £6,040 /MO | Office | Partial Build-Out | Now |
| 2nd Floor, Ste 201 | 5,926 SF | 3-10 Years | £19.17 /SF/PA £1.60 /SF/MO £206.34 /m²/PA £17.20 /m²/MO £113,602 /PA £9,467 /MO | Office/Medical | - | Now |
16 Center St - 1st Floor - Ste 107
16 Center St - 2nd Floor - Ste 201
75 Barrett Heights Rd - 1st Floor - Ste 101
| Size | 4,560 SF |
| Term | 3-10 Years |
| Rent | £19.17 /SF/PA |
| Space Use | Office |
| Condition | Shell Space |
| Available | Now |
First floor suite with great contiguous window lines. Currently in shell condition. Landlord will build-to-suit for credit Tenant.
- Rate includes utilities, building services and property expenses
75 Barrett Heights Rd - 2nd Floor - Ste 203
| Size | 4,158 SF |
| Term | 3-10 Years |
| Rent | £19.17 /SF/PA |
| Space Use | Office/Medical |
| Condition | Partial Build-Out |
| Available | Now |
Second Floor suite in a Class A Office Park.
- Rate includes utilities, building services and property expenses
- Mostly Open Floor Plan Layout
- Office/medical space.
65 Barrett Heights Rd - 1st Floor - Ste 102
| Size | 3,182 SF |
| Term | 3-10 Years |
| Rent | £19.17 /SF/PA |
| Space Use | Office |
| Condition | Full Build-Out |
| Available | Now |
First floor office suite with 3 large conference rooms, 2 private offices, bullpen area.
- Rate includes utilities, building services and property expenses
- Can be combined with additional space(s) for up to 13,170 SF of adjacent space
65 Barrett Heights Rd - 1st Floor - Ste 103
| Size | 3,562 SF |
| Term | 3-10 Years |
| Rent | £19.17 /SF/PA |
| Space Use | Office |
| Condition | - |
| Available | Now |
First floor suite with waiting area, 9 private offices, a kitchenette and large classroom.
- Rate includes utilities, building services and property expenses
- 9 Private Offices
- 1 Conference Room
- Can be combined with additional space(s) for up to 13,170 SF of adjacent space
65 Barrett Heights Rd - 1st Floor - Ste 105
| Size | 6,426 SF |
| Term | 3-10 Years |
| Rent | £19.17 /SF/PA |
| Space Use | Office |
| Condition | Full Build-Out |
| Available | Now |
First floor suite with a separate reception area, large bullpen area with cubicles, kitchenette/breakroom, conference room, 9 private offices, and an exterior entrance/exit door.
- Rate includes utilities, building services and property expenses
- Mostly Open Floor Plan Layout
- 9 Private Offices
- Conference Rooms
- Can be combined with additional space(s) for up to 13,170 SF of adjacent space
- Reception Area
- Kitchen
65 Barrett Heights Rd - 2nd Floor - Ste 205
| Size | 5,077 SF |
| Term | 3-10 Years |
| Rent | £19.17 /SF/PA |
| Space Use | Office/Medical |
| Condition | Partial Build-Out |
| Available | Now |
Well appointed 2nd floor suite features a bullpen area with cubicles, 3 conference rooms, 8 private offices. Can be available furnished. Additional large conference room across the hall also available for Lease.
- Rate includes utilities, building services and property expenses
- Mostly Open Floor Plan Layout
- 8 Private Offices
- 3 Conference Rooms
- Office/medical space.
65 Barrett Heights Rd - 3rd Floor - Ste 301
| Size | 6,789 SF |
| Term | 3-10 Years |
| Rent | £19.17 /SF/PA |
| Space Use | Office/Medical |
| Condition | Full Build-Out |
| Available | Now |
Large open bullpen area, 9 private offices and a conference room., located on the 2nd floor of a Class A Office building. Corner suite with continuous window lines.
- Rate includes utilities, building services and property expenses
- Mostly Open Floor Plan Layout
- 9 Private Offices
- 1 Conference Room
- Office/medical space.
24 Center St - 1st Floor - Ste 103
| Size | 1,611 SF |
| Term | Negotiable |
| Rent | £19.17 /SF/PA |
| Space Use | Office |
| Condition | - |
| Available | Now |
- Rate includes utilities, building services and property expenses
24 Center St - 1st Floor - Ste 107
| Size | 3,815 SF |
| Term | Negotiable |
| Rent | £19.17 /SF/PA |
| Space Use | Office |
| Condition | - |
| Available | Now |
- Rate includes utilities, building services and property expenses
16 Center St - 1st Floor - Ste 107
| Size | 3,781 SF |
| Term | 3-10 Years |
| Rent | £19.17 /SF/PA |
| Space Use | Office |
| Condition | Partial Build-Out |
| Available | Now |
First floor suite featuring reception area, 2 conference rooms, bullpen area. Corner Unit located in a well-maintained, professionally managed, Class A office building. Landlord will Build-to-Suit or offer Tenant Improvement Allowance. 16 Center Street is a 2 story office building with continuous window lines and lots of parking available.
- Rate includes utilities, building services and property expenses
- Mostly Open Floor Plan Layout
- 2 Conference Rooms
- Reception Area
- First Floor Corner Suite for Lease
- Move-in Ready
- Close Proximity to Garrisonville Rd and I-95
16 Center St - 2nd Floor - Ste 201
| Size | 5,926 SF |
| Term | 3-10 Years |
| Rent | £19.17 /SF/PA |
| Space Use | Office/Medical |
| Condition | - |
| Available | Now |
Second floor suite with large open work areas, private offices and interior restrooms. Corner Unit located in a well-maintained, professionally managed, Class A office building. Landlord will Build-to-Suit or offer Tenant Improvement Allowance. 16 Center Street is a 2 story office building with continuous window lines and lots of parking available.
- Rate includes utilities, building services and property expenses
- Mostly Open Floor Plan Layout
- Office/medical space.
Park Overview
Next Tier Connect @ Quantico is a professionally managed, well-manicured Class A Office Park located off Garrisonville Road/Route 610 in North Stafford. Conveniently located off a major commercial corridor, amongst retail, restaurants and professional office buildings. Less than 2 miles to Route 1 and Interstate 95 via exit 143. Close proximity to Marine Corps Base Quantico. Suites for Lease in a well-maintained, professionally managed, Class A office building. Landlord will Build-to-Suit or offer Tenant Improvement Allowance. Various configurations and sizes available throughout the park. 65 Barrett Heights is a 3 story office building apart of a commercial office campus to include 75 Barrett Heights, 16 Center Street, and 24 Center Street. These buildings offer fantastic window lines and ample parking.
Presented by

Next Tier Connect at Quantico | Stafford, VA 22556
Hmm, there seems to have been an error sending your message. Please try again.
Thanks! Your message was sent.
















