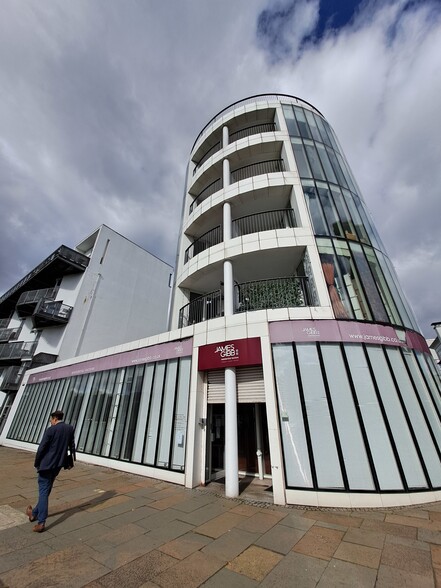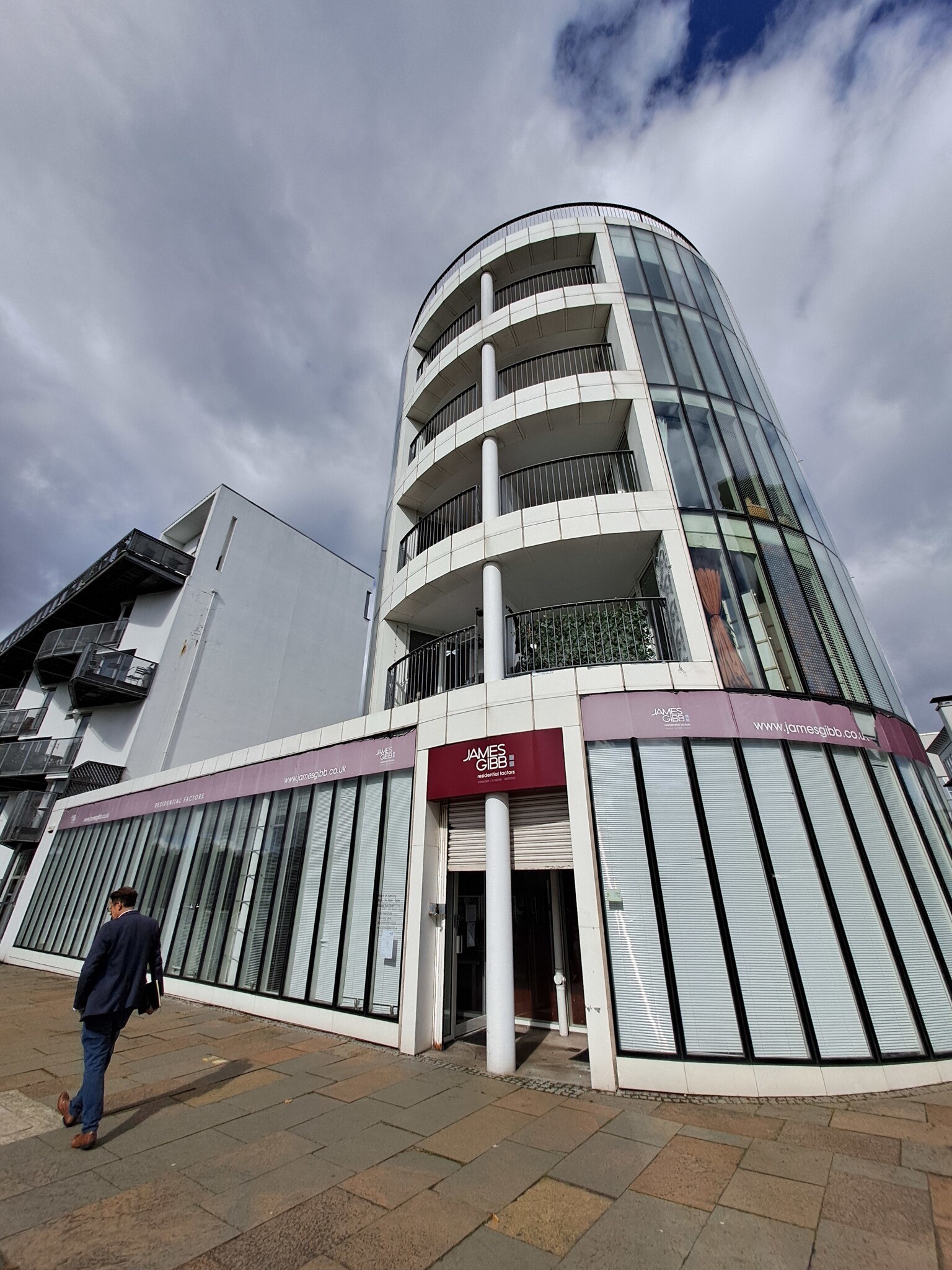Office 65 Greendyke St 675 - 3,068 SF of Office Space Available in Glasgow G1 5PX

HIGHLIGHTS
- Self contained suite with dedicated ground floor access
- Good levels of natural daylight
- Air conditioning
- Existing fit out may be available
- EPC Rating is available upon request
- Floor to ceiling glazing overlooking Glasgow Green
- Suspended ceiling
- Raised access flooring
- Dedicated kitchen and toilet facilities
ALL AVAILABLE SPACES(3)
Display Rent as
- SPACE
- SIZE
- TERM
- RENT
- SPACE USE
- CONDITION
- AVAILABLE
Self contained suite with dedicated ground floor access. Also available for sale.
- Use Class: Class 4
- Open Floor Plan Layout
- Can be combined with additional space(s) for up to 3,068 SF of adjacent space
- Raised Floor
- Natural Light
- EPC Rating is available upon request
- Kitchen
- Fully Built-Out as Standard Office
- Fits 3 - 10 People
- Central Air Conditioning
- Drop Ceilings
- Private Restrooms
- Existing fit out may be available
Self contained suite with dedicated ground floor access. Also available for sale.
- Use Class: Class 4
- Open Floor Plan Layout
- Can be combined with additional space(s) for up to 3,068 SF of adjacent space
- Raised Floor
- Natural Light
- EPC Rating is available upon request
- Kitchen
- Fully Built-Out as Standard Office
- Fits 3 - 10 People
- Central Air Conditioning
- Drop Ceilings
- Private Restrooms
- Existing fit out may be available
Self contained suite with dedicated ground floor access. Also available for sale.
- Use Class: Class 4
- Open Floor Plan Layout
- Can be combined with additional space(s) for up to 3,068 SF of adjacent space
- Raised Floor
- Natural Light
- EPC Rating is available upon request
- Kitchen
- Fully Built-Out as Standard Office
- Fits 2 - 6 People
- Central Air Conditioning
- Drop Ceilings
- Private Restrooms
- Existing fit out may be available
| Space | Size | Term | Rent | Space Use | Condition | Available |
| Basement | 1,195 SF | Negotiable | Upon Application | Office | Full Build-Out | Now |
| Ground | 1,198 SF | Negotiable | Upon Application | Office | Full Build-Out | Now |
| Mezzanine | 675 SF | Negotiable | Upon Application | Office | Full Build-Out | Now |
Basement
| Size |
| 1,195 SF |
| Term |
| Negotiable |
| Rent |
| Upon Application |
| Space Use |
| Office |
| Condition |
| Full Build-Out |
| Available |
| Now |
Ground
| Size |
| 1,198 SF |
| Term |
| Negotiable |
| Rent |
| Upon Application |
| Space Use |
| Office |
| Condition |
| Full Build-Out |
| Available |
| Now |
Mezzanine
| Size |
| 675 SF |
| Term |
| Negotiable |
| Rent |
| Upon Application |
| Space Use |
| Office |
| Condition |
| Full Build-Out |
| Available |
| Now |
PROPERTY OVERVIEW
65 Greendyke Street is a self contained office suite, split over the lower ground, ground and mezzanine levels. The suite is accessed via it's own dedicated entrance with large windows overlooking Glasgow Green. The building is situated just east of Glasgow City Centre, adjacent to Glasgow Green. A number of bus routes serve the area, running along London Road, Clyde Street and Gallowgate. Argyle Street, High Street and Bridgeton Train Stations are all within a 15 minute walk from the subjects.
- 24 Hour Access









