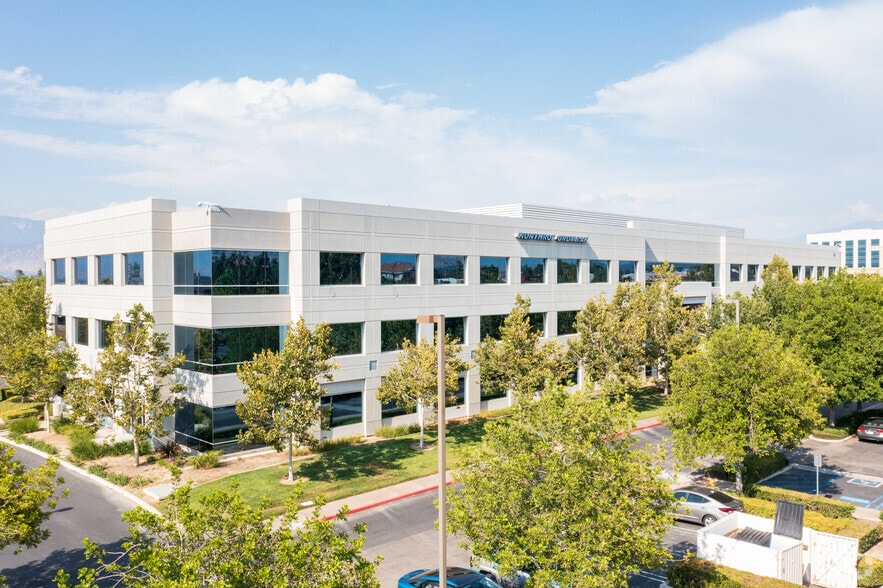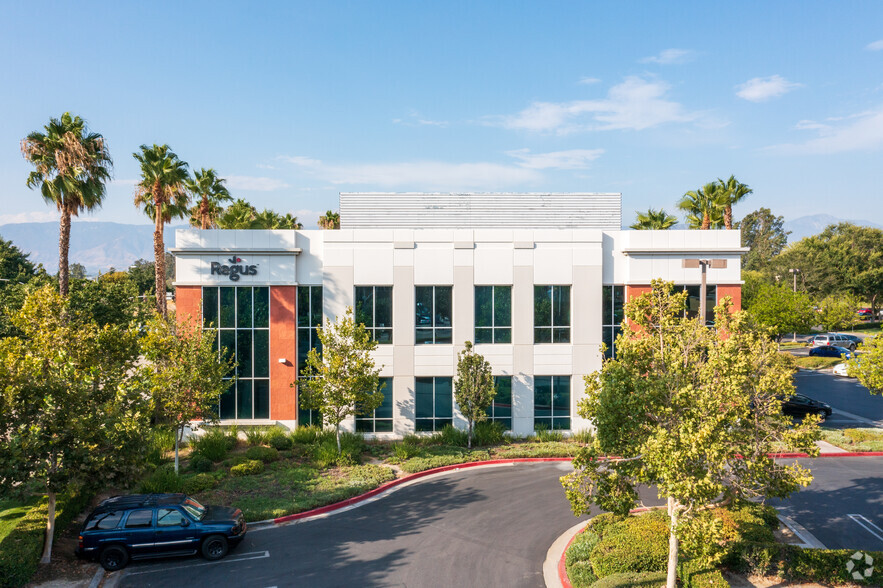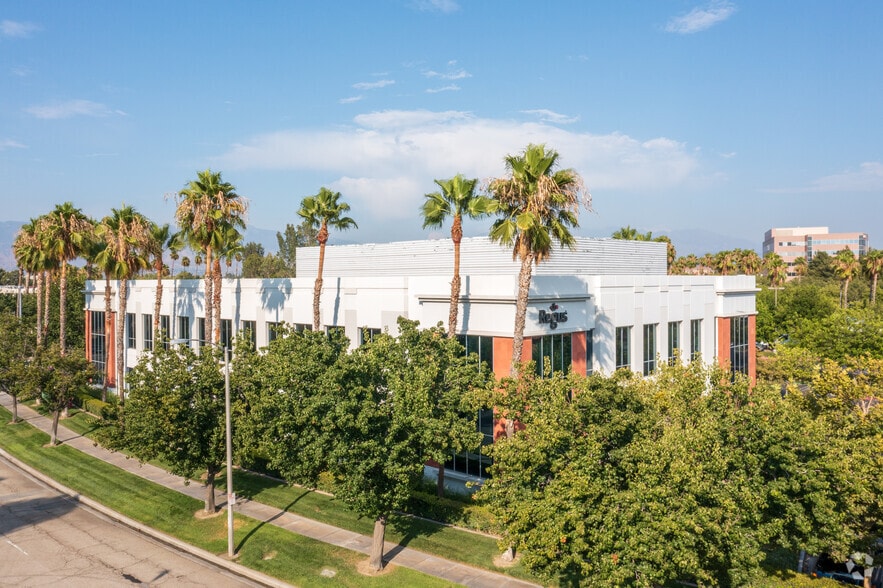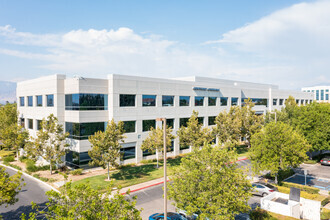
This feature is unavailable at the moment.
We apologize, but the feature you are trying to access is currently unavailable. We are aware of this issue and our team is working hard to resolve the matter.
Please check back in a few minutes. We apologize for the inconvenience.
- LoopNet Team
thank you

Your email has been sent!
Tri-City Corporate Centre San Bernardino, CA 92408
1,379 - 67,192 SF of Office Space Available



Park Highlights
- Current availabilities are available from ±991-SF to ±9,500-SF, allowing businesses of all sizes to join this high-profile centre.
- Buildings offer high-performance exterior glass with attractive stone accents, state-of-the-art HVAC systems, and fiber optic capabilities.
- This transit-oriented location sits adjacent to I-10 and I-215, offers ample on-site parking, and features SBX and OMNI Trans service.
- Businesses can take advantage of the outdoor seating around the pond in front of 650 Hospitality Ln for meetings and relaxation.
- Employees can walk to over 30 restaurants as well as an eclectic mix of fitness clubs, big-box retailers, and daily conveniences amenities.
PARK FACTS
| Total Space Available | 67,192 SF | Park Type | Office Park |
| Max. Contiguous | 17,294 SF |
| Total Space Available | 67,192 SF |
| Max. Contiguous | 17,294 SF |
| Park Type | Office Park |
all available spaces(15)
Display Rent as
- Space
- Size
- Term
- Rent
- Space Use
- Condition
- Available
Rare ground floor space with extensive build out including multiple offices, conference rooms, breakroom and several large open areas
- Rate includes utilities, building services and property expenses
- Office intensive layout
- Partitioned Offices
- Fully Built-Out as Standard Office
- Fits 43 - 135 People
- Conference Rooms
New Title 24, drop ceiling with LED lighting and HVAC ready for custom build out
- Rate includes utilities, building services and property expenses
- Fits 10 - 32 People
- Drop Ceilings
- Mostly Open Floor Plan Layout
- Space is in Excellent Condition
Extensive build out including 15 glass line offices - Suites 200 & 250 can be combined for a full floor of 35,927 SF
- Rate includes utilities, building services and property expenses
- Fits 22 - 68 People
- Fully Built-Out as Standard Office
- 15 Private Offices
Open area with drop ceiling - Suites 325 & 360 can be combined up to a total of 17,294 SF
- Rate includes utilities, building services and property expenses
- Open Floor Plan Layout
- Space is in Excellent Condition
- Drop Ceilings
- Fully Built-Out as Professional Services Office
- Fits 9 - 29 People
- Can be combined with additional space(s) for up to 17,294 SF of adjacent space
- Open-Plan
Open area with drop ceiling - Suites 325 and 360 can be combined up to a total of 17,294 SF
- Rate includes utilities, building services and property expenses
- Open Floor Plan Layout
- Space is in Excellent Condition
- Drop Ceilings
- Fully Built-Out as Professional Services Office
- Fits 9 - 27 People
- Can be combined with additional space(s) for up to 17,294 SF of adjacent space
- Open-Plan
Multiple offices - Suites 325 and 360 can be combined up to a total of 17,294 SF
- Rate includes utilities, building services and property expenses
- Fits 5 - 14 People
- Space is in Excellent Condition
- Fully Built-Out as Professional Services Office
- 6 Private Offices
- Can be combined with additional space(s) for up to 17,294 SF of adjacent space
Quality build out with extensive glass line with mostly open area - Suites 325 & 360 can be combined up to a total of 17,294 SF
- Rate includes utilities, building services and property expenses
- Open Floor Plan Layout
- 5 Private Offices
- Space is in Excellent Condition
- Open-Plan
- Fully Built-Out as Professional Services Office
- Fits 22 - 71 People
- 2 Conference Rooms
- Can be combined with additional space(s) for up to 17,294 SF of adjacent space
| Space | Size | Term | Rent | Space Use | Condition | Available |
| 1st Floor, Ste 100 | 16,874 SF | Negotiable | £19.88 /SF/PA £1.66 /SF/MO £214.02 /m²/PA £17.83 /m²/MO £335,502 /PA £27,959 /MO | Office | Full Build-Out | Now |
| 1st Floor, Ste 125 | 3,961 SF | Negotiable | £19.88 /SF/PA £1.66 /SF/MO £214.02 /m²/PA £17.83 /m²/MO £78,756 /PA £6,563 /MO | Office | Partial Build-Out | Now |
| 2nd Floor, Ste 200 | 8,461 SF | Negotiable | £19.88 /SF/PA £1.66 /SF/MO £214.02 /m²/PA £17.83 /m²/MO £168,228 /PA £14,019 /MO | Office | Full Build-Out | Now |
| 3rd Floor, Ste 325A | 3,578 SF | Negotiable | £19.88 /SF/PA £1.66 /SF/MO £214.02 /m²/PA £17.83 /m²/MO £71,141 /PA £5,928 /MO | Office | Full Build-Out | Now |
| 3rd Floor, Ste 325B | 3,304 SF | Negotiable | £19.88 /SF/PA £1.66 /SF/MO £214.02 /m²/PA £17.83 /m²/MO £65,693 /PA £5,474 /MO | Office | Full Build-Out | Now |
| 3rd Floor, Ste 325C | 1,636 SF | Negotiable | £19.88 /SF/PA £1.66 /SF/MO £214.02 /m²/PA £17.83 /m²/MO £32,528 /PA £2,711 /MO | Office | Full Build-Out | Now |
| 3rd Floor, Ste 360 | 8,776 SF | Negotiable | £19.88 /SF/PA £1.66 /SF/MO £214.02 /m²/PA £17.83 /m²/MO £174,491 /PA £14,541 /MO | Office | Full Build-Out | Now |
862 E Hospitality Ln - 1st Floor - Ste 100
862 E Hospitality Ln - 1st Floor - Ste 125
862 E Hospitality Ln - 2nd Floor - Ste 200
862 E Hospitality Ln - 3rd Floor - Ste 325A
862 E Hospitality Ln - 3rd Floor - Ste 325B
862 E Hospitality Ln - 3rd Floor - Ste 325C
862 E Hospitality Ln - 3rd Floor - Ste 360
- Space
- Size
- Term
- Rent
- Space Use
- Condition
- Available
Reception, conference room, four (4) private offices, break room, open area
- Rate includes utilities, building services and property expenses
- Fits 8 - 25 People
- 1 Conference Room
- Fully Built-Out as Standard Office
- 4 Private Offices
- Reception Area
Reception, multiple offices and break room
- Rate includes utilities, building services and property expenses
- Fits 6 - 18 People
- Space is in Excellent Condition
- Fully Built-Out as Standard Office
- 5 Private Offices
- Reception Area
Spec Suite ready for immediate occupancy. Reception, four (4) private offices, large conference room, break room, open area, IT room
- Rate includes utilities, building services and property expenses
- 4 Private Offices
- Space is in Excellent Condition
- Fits 8 - 23 People
- 1 Conference Room
- Reception Area
One (1) office, large open area - ready for new design
- Rate includes utilities, building services and property expenses
- Open Floor Plan Layout
- 1 Private Office
- Fully Built-Out as Standard Office
- Fits 4 - 12 People
- Open-Plan
Reception, three (3) private offices, conference room, break room, storage room & open area
- Rate includes utilities, building services and property expenses
- Fits 7 - 20 People
- 1 Conference Room
- Fully Built-Out as Standard Office
- 3 Private Offices
- Reception Area
Reception, two (2) private offices, conference room (can be combined with Suite 565 for a total of 4,578 RSF)
- Rate includes utilities, building services and property expenses
- Fits 4 - 13 People
- 1 Conference Room
- Can be combined with additional space(s) for up to 4,578 SF of adjacent space
- Partially Built-Out as Standard Office
- 2 Private Offices
- Space is in Excellent Condition
- Reception Area
Reception, four (4) private offices, conference room, break room, open area and IT room (can be combined with Suite 550 for a total of 4,578 RSF)
- Rate includes utilities, building services and property expenses
- Fits 6 - 15 People
- 1 Conference Room
- Can be combined with additional space(s) for up to 4,578 SF of adjacent space
- Fully Built-Out as Law Office
- 4 Private Offices
- Space is in Excellent Condition
- Reception Area
| Space | Size | Term | Rent | Space Use | Condition | Available |
| 1st Floor, Ste 150 | 3,040 SF | Negotiable | £20.83 /SF/PA £1.74 /SF/MO £224.21 /m²/PA £18.68 /m²/MO £63,322 /PA £5,277 /MO | Office | Full Build-Out | Now |
| 2nd Floor, Ste 240 | 2,174 SF | 3-10 Years | £20.83 /SF/PA £1.74 /SF/MO £224.21 /m²/PA £18.68 /m²/MO £45,284 /PA £3,774 /MO | Office | Full Build-Out | Now |
| 2nd Floor, Ste 280 | 2,865 SF | 3 Years | £20.83 /SF/PA £1.74 /SF/MO £224.21 /m²/PA £18.68 /m²/MO £59,677 /PA £4,973 /MO | Office | Spec Suite | Now |
| 2nd Floor, Ste 295 | 1,379 SF | Negotiable | £20.83 /SF/PA £1.74 /SF/MO £224.21 /m²/PA £18.68 /m²/MO £28,724 /PA £2,394 /MO | Office | Full Build-Out | Now |
| 4th Floor, Ste 460 | 2,454 SF | Negotiable | £20.83 /SF/PA £1.74 /SF/MO £224.21 /m²/PA £18.68 /m²/MO £51,116 /PA £4,260 /MO | Office | Full Build-Out | Now |
| 5th Floor, Ste 550 | 1,530 SF | Negotiable | £20.83 /SF/PA £1.74 /SF/MO £224.21 /m²/PA £18.68 /m²/MO £31,869 /PA £2,656 /MO | Office | Partial Build-Out | Now |
| 5th Floor, Ste 565 | 3,048 SF | 3 Years | £20.83 /SF/PA £1.74 /SF/MO £224.21 /m²/PA £18.68 /m²/MO £63,489 /PA £5,291 /MO | Office | Full Build-Out | Now |
650 E Hospitality Ln - 1st Floor - Ste 150
650 E Hospitality Ln - 2nd Floor - Ste 240
650 E Hospitality Ln - 2nd Floor - Ste 280
650 E Hospitality Ln - 2nd Floor - Ste 295
650 E Hospitality Ln - 4th Floor - Ste 460
650 E Hospitality Ln - 5th Floor - Ste 550
650 E Hospitality Ln - 5th Floor - Ste 565
- Space
- Size
- Term
- Rent
- Space Use
- Condition
- Available
- Rate includes utilities, building services and property expenses
- Fits 11 - 33 People
| Space | Size | Term | Rent | Space Use | Condition | Available |
| 1st Floor, Ste 175 | 4,112 SF | Negotiable | £18.94 /SF/PA £1.58 /SF/MO £203.83 /m²/PA £16.99 /m²/MO £77,865 /PA £6,489 /MO | Office | Shell Space | Now |
473 E Carnegie Ln - 1st Floor - Ste 175
862 E Hospitality Ln - 1st Floor - Ste 100
| Size | 16,874 SF |
| Term | Negotiable |
| Rent | £19.88 /SF/PA |
| Space Use | Office |
| Condition | Full Build-Out |
| Available | Now |
Rare ground floor space with extensive build out including multiple offices, conference rooms, breakroom and several large open areas
- Rate includes utilities, building services and property expenses
- Fully Built-Out as Standard Office
- Office intensive layout
- Fits 43 - 135 People
- Partitioned Offices
- Conference Rooms
862 E Hospitality Ln - 1st Floor - Ste 125
| Size | 3,961 SF |
| Term | Negotiable |
| Rent | £19.88 /SF/PA |
| Space Use | Office |
| Condition | Partial Build-Out |
| Available | Now |
New Title 24, drop ceiling with LED lighting and HVAC ready for custom build out
- Rate includes utilities, building services and property expenses
- Mostly Open Floor Plan Layout
- Fits 10 - 32 People
- Space is in Excellent Condition
- Drop Ceilings
862 E Hospitality Ln - 2nd Floor - Ste 200
| Size | 8,461 SF |
| Term | Negotiable |
| Rent | £19.88 /SF/PA |
| Space Use | Office |
| Condition | Full Build-Out |
| Available | Now |
Extensive build out including 15 glass line offices - Suites 200 & 250 can be combined for a full floor of 35,927 SF
- Rate includes utilities, building services and property expenses
- Fully Built-Out as Standard Office
- Fits 22 - 68 People
- 15 Private Offices
862 E Hospitality Ln - 3rd Floor - Ste 325A
| Size | 3,578 SF |
| Term | Negotiable |
| Rent | £19.88 /SF/PA |
| Space Use | Office |
| Condition | Full Build-Out |
| Available | Now |
Open area with drop ceiling - Suites 325 & 360 can be combined up to a total of 17,294 SF
- Rate includes utilities, building services and property expenses
- Fully Built-Out as Professional Services Office
- Open Floor Plan Layout
- Fits 9 - 29 People
- Space is in Excellent Condition
- Can be combined with additional space(s) for up to 17,294 SF of adjacent space
- Drop Ceilings
- Open-Plan
862 E Hospitality Ln - 3rd Floor - Ste 325B
| Size | 3,304 SF |
| Term | Negotiable |
| Rent | £19.88 /SF/PA |
| Space Use | Office |
| Condition | Full Build-Out |
| Available | Now |
Open area with drop ceiling - Suites 325 and 360 can be combined up to a total of 17,294 SF
- Rate includes utilities, building services and property expenses
- Fully Built-Out as Professional Services Office
- Open Floor Plan Layout
- Fits 9 - 27 People
- Space is in Excellent Condition
- Can be combined with additional space(s) for up to 17,294 SF of adjacent space
- Drop Ceilings
- Open-Plan
862 E Hospitality Ln - 3rd Floor - Ste 325C
| Size | 1,636 SF |
| Term | Negotiable |
| Rent | £19.88 /SF/PA |
| Space Use | Office |
| Condition | Full Build-Out |
| Available | Now |
Multiple offices - Suites 325 and 360 can be combined up to a total of 17,294 SF
- Rate includes utilities, building services and property expenses
- Fully Built-Out as Professional Services Office
- Fits 5 - 14 People
- 6 Private Offices
- Space is in Excellent Condition
- Can be combined with additional space(s) for up to 17,294 SF of adjacent space
862 E Hospitality Ln - 3rd Floor - Ste 360
| Size | 8,776 SF |
| Term | Negotiable |
| Rent | £19.88 /SF/PA |
| Space Use | Office |
| Condition | Full Build-Out |
| Available | Now |
Quality build out with extensive glass line with mostly open area - Suites 325 & 360 can be combined up to a total of 17,294 SF
- Rate includes utilities, building services and property expenses
- Fully Built-Out as Professional Services Office
- Open Floor Plan Layout
- Fits 22 - 71 People
- 5 Private Offices
- 2 Conference Rooms
- Space is in Excellent Condition
- Can be combined with additional space(s) for up to 17,294 SF of adjacent space
- Open-Plan
650 E Hospitality Ln - 1st Floor - Ste 150
| Size | 3,040 SF |
| Term | Negotiable |
| Rent | £20.83 /SF/PA |
| Space Use | Office |
| Condition | Full Build-Out |
| Available | Now |
Reception, conference room, four (4) private offices, break room, open area
- Rate includes utilities, building services and property expenses
- Fully Built-Out as Standard Office
- Fits 8 - 25 People
- 4 Private Offices
- 1 Conference Room
- Reception Area
650 E Hospitality Ln - 2nd Floor - Ste 240
| Size | 2,174 SF |
| Term | 3-10 Years |
| Rent | £20.83 /SF/PA |
| Space Use | Office |
| Condition | Full Build-Out |
| Available | Now |
Reception, multiple offices and break room
- Rate includes utilities, building services and property expenses
- Fully Built-Out as Standard Office
- Fits 6 - 18 People
- 5 Private Offices
- Space is in Excellent Condition
- Reception Area
650 E Hospitality Ln - 2nd Floor - Ste 280
| Size | 2,865 SF |
| Term | 3 Years |
| Rent | £20.83 /SF/PA |
| Space Use | Office |
| Condition | Spec Suite |
| Available | Now |
Spec Suite ready for immediate occupancy. Reception, four (4) private offices, large conference room, break room, open area, IT room
- Rate includes utilities, building services and property expenses
- Fits 8 - 23 People
- 4 Private Offices
- 1 Conference Room
- Space is in Excellent Condition
- Reception Area
650 E Hospitality Ln - 2nd Floor - Ste 295
| Size | 1,379 SF |
| Term | Negotiable |
| Rent | £20.83 /SF/PA |
| Space Use | Office |
| Condition | Full Build-Out |
| Available | Now |
One (1) office, large open area - ready for new design
- Rate includes utilities, building services and property expenses
- Fully Built-Out as Standard Office
- Open Floor Plan Layout
- Fits 4 - 12 People
- 1 Private Office
- Open-Plan
650 E Hospitality Ln - 4th Floor - Ste 460
| Size | 2,454 SF |
| Term | Negotiable |
| Rent | £20.83 /SF/PA |
| Space Use | Office |
| Condition | Full Build-Out |
| Available | Now |
Reception, three (3) private offices, conference room, break room, storage room & open area
- Rate includes utilities, building services and property expenses
- Fully Built-Out as Standard Office
- Fits 7 - 20 People
- 3 Private Offices
- 1 Conference Room
- Reception Area
650 E Hospitality Ln - 5th Floor - Ste 550
| Size | 1,530 SF |
| Term | Negotiable |
| Rent | £20.83 /SF/PA |
| Space Use | Office |
| Condition | Partial Build-Out |
| Available | Now |
Reception, two (2) private offices, conference room (can be combined with Suite 565 for a total of 4,578 RSF)
- Rate includes utilities, building services and property expenses
- Partially Built-Out as Standard Office
- Fits 4 - 13 People
- 2 Private Offices
- 1 Conference Room
- Space is in Excellent Condition
- Can be combined with additional space(s) for up to 4,578 SF of adjacent space
- Reception Area
650 E Hospitality Ln - 5th Floor - Ste 565
| Size | 3,048 SF |
| Term | 3 Years |
| Rent | £20.83 /SF/PA |
| Space Use | Office |
| Condition | Full Build-Out |
| Available | Now |
Reception, four (4) private offices, conference room, break room, open area and IT room (can be combined with Suite 550 for a total of 4,578 RSF)
- Rate includes utilities, building services and property expenses
- Fully Built-Out as Law Office
- Fits 6 - 15 People
- 4 Private Offices
- 1 Conference Room
- Space is in Excellent Condition
- Can be combined with additional space(s) for up to 4,578 SF of adjacent space
- Reception Area
473 E Carnegie Ln - 1st Floor - Ste 175
| Size | 4,112 SF |
| Term | Negotiable |
| Rent | £18.94 /SF/PA |
| Space Use | Office |
| Condition | Shell Space |
| Available | Now |
- Rate includes utilities, building services and property expenses
- Fits 11 - 33 People
Park Overview
Located within the Inland Empire’s largest master-planned, mixed-use project, Tri-City Corporate Centre presents premier office space in a unique campus environment with meticulously maintained landscaping, outdoor seating areas, and multiple nearby amenities. Each of the buildings within Tri-City Corporate Centre offers unique features: dramatic lobbies with granite accents, high-performance exterior glass with stone access, state-of-the-art computer-controlled HVAC systems, controlled after-hours access, fiber optic capabilities, and high ceilings. Employees within the centre can take advantage of the pond that sits in front of 650 E Hospitality Lane, which includes covered seating areas for working and relaxation. Aside from the ample on-site parking, Tri-City Corporate Centre offers numerous convenient commuting options. The centre sits adjacent to I-10 and I-215, quickly connecting to the 210, 60, and 91 freeways. Additionally, the centre is served by SBX (Rapid Transit Service) and OMNI Trans lines. For business travel needs, the San Bernardino International Airport is 10 minutes away and the Ontario International Airport is just 30 minutes away. For before, during, and after working hours, businesses within Tri-City Corporate Centre can easily walk to restaurants, big-box retailers, fitness clubs, and other daily conveniences amenities.
Presented by

Tri-City Corporate Centre | San Bernardino, CA 92408
Hmm, there seems to have been an error sending your message. Please try again.
Thanks! Your message was sent.














