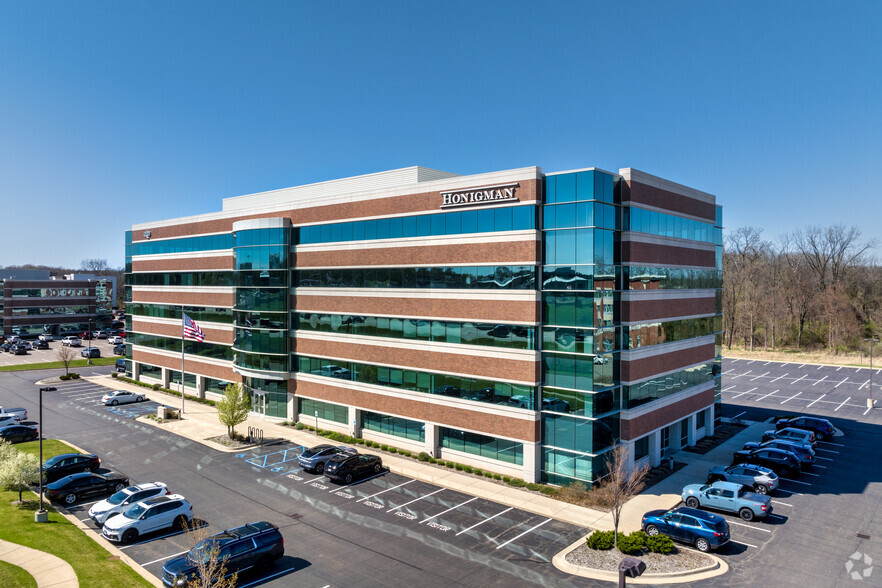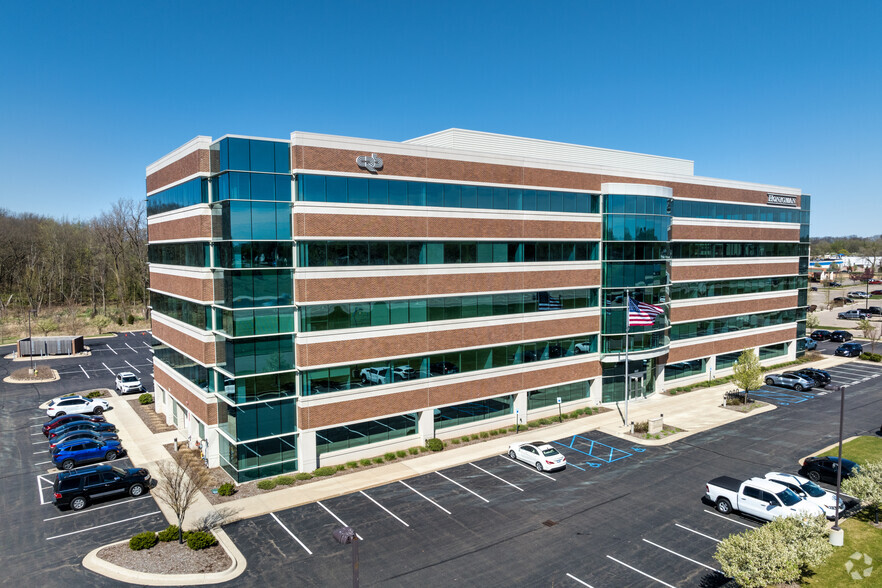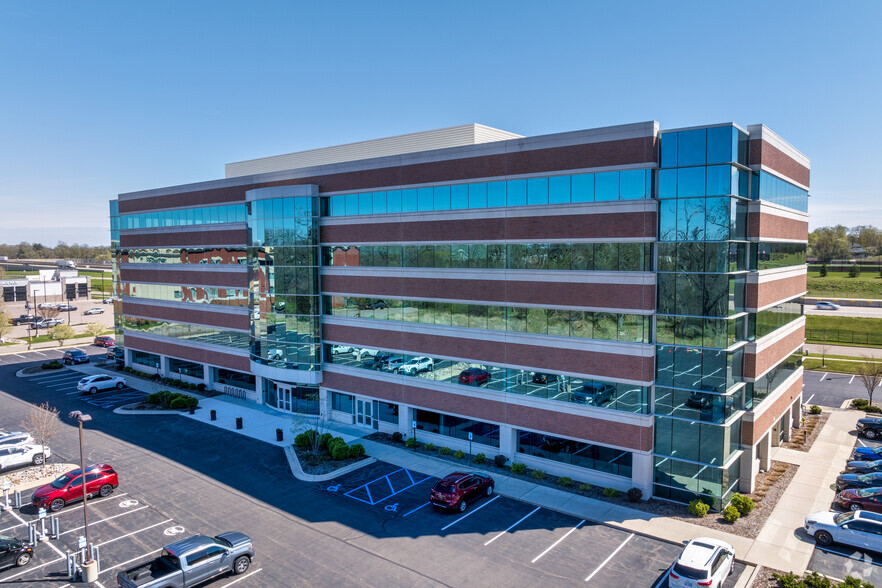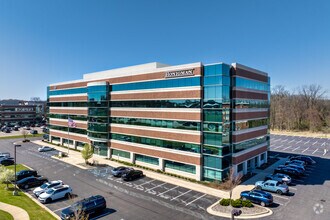
This feature is unavailable at the moment.
We apologize, but the feature you are trying to access is currently unavailable. We are aware of this issue and our team is working hard to resolve the matter.
Please check back in a few minutes. We apologize for the inconvenience.
- LoopNet Team
thank you

Your email has been sent!
650 Trade Centre 650 Trade Centre Way
1,500 - 16,931 SF of 4-Star Office Space Available in Portage, MI 49002



Highlights
- Class A building with shell interior space and in-house professionals to design and build office space to exceed tenants requirements.
- Exceptional amenities are provided on-site including a state-of-the-art fitness center complete with locker and shower facilities.
- Tenants can take advantage of a live, work, play lifestyle with the surrounding suburban retail, residential, entertainment, and office amenities.
- Designed to inspire and build community while providing the perfect office environment for the “new normal” in an active suburban setting.
- Immediately off Interstate 94, providing ease of access to US-131, enabling commuters from the entire region to quickly reach The Trade Centre.
- Skilled on-site property management works diligently to ensure the success of tenants by providing a professional, well-maintained environment.
all available spaces(4)
Display Rent as
- Space
- Size
- Term
- Rent
- Space Use
- Condition
- Available
Corner suite location featuring an elegant double glass door entrance with prominent main lobby exposure in shell condition, allowing for a flexible build-out that is conducive to any tenant's requirements. The Hinman Company has its own team of in-house construction and design professionals standing by to help transform spaces into thoughtfully designed workspaces with productivity, collaboration, and wellness in mind.
- Lease rate does not include utilities, property expenses or building services
- Fits 10 - 32 People
- Corner Space
- Exposed Ceiling
- After Hours HVAC Available
- Open-Plan
- Open Floor Plan Layout
- Space is in Excellent Condition
- High Ceilings
- Natural Light
- Emergency Lighting
Corner suite location to include an elegant glass door entrance in shell condition, allowing for a flexible build-out that is conducive to any tenant's requirements. The Hinman Company has its own team of in-house construction and design professionals standing by to help transform spaces into thoughtfully designed workspaces with productivity, collaboration, and wellness in mind.
- Lease rate does not include utilities, property expenses or building services
- Fits 6 - 20 People
- Corner Space
- Exposed Ceiling
- After Hours HVAC Available
- Open-Plan
- Open Floor Plan Layout
- Space is in Excellent Condition
- High Ceilings
- Natural Light
- Emergency Lighting
Corner suite location featuring an elegant double glass door entrance with prominent elevator lobby exposure in shell condition, allowing for a flexible build-out that is conducive to any tenant's requirements. The Hinman Company has its own team of in-house construction and design professionals standing by to help transform spaces into thoughtfully designed workspaces with productivity, collaboration, and wellness in mind.
- Lease rate does not include utilities, property expenses or building services
- Fits 6 - 19 People
- Corner Space
- Exposed Ceiling
- After Hours HVAC Available
- Open-Plan
- Open Floor Plan Layout
- Elevator Access
- High Ceilings
- Natural Light
- Emergency Lighting
Corner suite location featuring an elegant double glass door entrance with prominent elevator lobby exposure in shell condition, allowing for a flexible build-out that is conducive to any tenant's requirements. The Hinman Company has its own team of in-house construction and design professionals standing by to help transform spaces into thoughtfully designed workspaces with productivity, collaboration, and wellness in mind.
- Lease rate does not include utilities, property expenses or building services
- Fits 4 - 67 People
- Elevator Access
- High Ceilings
- Natural Light
- Emergency Lighting
- Open Floor Plan Layout
- Space is in Excellent Condition
- Corner Space
- Exposed Ceiling
- After Hours HVAC Available
- Open-Plan
| Space | Size | Term | Rent | Space Use | Condition | Available |
| 1st Floor, Ste 110 | 3,935 SF | Negotiable | £17.17 /SF/PA £1.43 /SF/MO £184.87 /m²/PA £15.41 /m²/MO £67,583 /PA £5,632 /MO | Office | Shell Space | Now |
| 1st Floor, Ste 130 | 2,400 SF | Negotiable | £17.17 /SF/PA £1.43 /SF/MO £184.87 /m²/PA £15.41 /m²/MO £41,219 /PA £3,435 /MO | Office | Shell Space | Now |
| 4th Floor, Ste 300 | 2,280 SF | Negotiable | £17.17 /SF/PA £1.43 /SF/MO £184.87 /m²/PA £15.41 /m²/MO £39,158 /PA £3,263 /MO | Office | Shell Space | Now |
| 4th Floor, Ste 405 | 1,500-8,316 SF | Negotiable | £17.17 /SF/PA £1.43 /SF/MO £184.87 /m²/PA £15.41 /m²/MO £142,825 /PA £11,902 /MO | Office | Shell Space | Now |
1st Floor, Ste 110
| Size |
| 3,935 SF |
| Term |
| Negotiable |
| Rent |
| £17.17 /SF/PA £1.43 /SF/MO £184.87 /m²/PA £15.41 /m²/MO £67,583 /PA £5,632 /MO |
| Space Use |
| Office |
| Condition |
| Shell Space |
| Available |
| Now |
1st Floor, Ste 130
| Size |
| 2,400 SF |
| Term |
| Negotiable |
| Rent |
| £17.17 /SF/PA £1.43 /SF/MO £184.87 /m²/PA £15.41 /m²/MO £41,219 /PA £3,435 /MO |
| Space Use |
| Office |
| Condition |
| Shell Space |
| Available |
| Now |
4th Floor, Ste 300
| Size |
| 2,280 SF |
| Term |
| Negotiable |
| Rent |
| £17.17 /SF/PA £1.43 /SF/MO £184.87 /m²/PA £15.41 /m²/MO £39,158 /PA £3,263 /MO |
| Space Use |
| Office |
| Condition |
| Shell Space |
| Available |
| Now |
4th Floor, Ste 405
| Size |
| 1,500-8,316 SF |
| Term |
| Negotiable |
| Rent |
| £17.17 /SF/PA £1.43 /SF/MO £184.87 /m²/PA £15.41 /m²/MO £142,825 /PA £11,902 /MO |
| Space Use |
| Office |
| Condition |
| Shell Space |
| Available |
| Now |
1st Floor, Ste 110
| Size | 3,935 SF |
| Term | Negotiable |
| Rent | £17.17 /SF/PA |
| Space Use | Office |
| Condition | Shell Space |
| Available | Now |
Corner suite location featuring an elegant double glass door entrance with prominent main lobby exposure in shell condition, allowing for a flexible build-out that is conducive to any tenant's requirements. The Hinman Company has its own team of in-house construction and design professionals standing by to help transform spaces into thoughtfully designed workspaces with productivity, collaboration, and wellness in mind.
- Lease rate does not include utilities, property expenses or building services
- Open Floor Plan Layout
- Fits 10 - 32 People
- Space is in Excellent Condition
- Corner Space
- High Ceilings
- Exposed Ceiling
- Natural Light
- After Hours HVAC Available
- Emergency Lighting
- Open-Plan
1st Floor, Ste 130
| Size | 2,400 SF |
| Term | Negotiable |
| Rent | £17.17 /SF/PA |
| Space Use | Office |
| Condition | Shell Space |
| Available | Now |
Corner suite location to include an elegant glass door entrance in shell condition, allowing for a flexible build-out that is conducive to any tenant's requirements. The Hinman Company has its own team of in-house construction and design professionals standing by to help transform spaces into thoughtfully designed workspaces with productivity, collaboration, and wellness in mind.
- Lease rate does not include utilities, property expenses or building services
- Open Floor Plan Layout
- Fits 6 - 20 People
- Space is in Excellent Condition
- Corner Space
- High Ceilings
- Exposed Ceiling
- Natural Light
- After Hours HVAC Available
- Emergency Lighting
- Open-Plan
4th Floor, Ste 300
| Size | 2,280 SF |
| Term | Negotiable |
| Rent | £17.17 /SF/PA |
| Space Use | Office |
| Condition | Shell Space |
| Available | Now |
Corner suite location featuring an elegant double glass door entrance with prominent elevator lobby exposure in shell condition, allowing for a flexible build-out that is conducive to any tenant's requirements. The Hinman Company has its own team of in-house construction and design professionals standing by to help transform spaces into thoughtfully designed workspaces with productivity, collaboration, and wellness in mind.
- Lease rate does not include utilities, property expenses or building services
- Open Floor Plan Layout
- Fits 6 - 19 People
- Elevator Access
- Corner Space
- High Ceilings
- Exposed Ceiling
- Natural Light
- After Hours HVAC Available
- Emergency Lighting
- Open-Plan
4th Floor, Ste 405
| Size | 1,500-8,316 SF |
| Term | Negotiable |
| Rent | £17.17 /SF/PA |
| Space Use | Office |
| Condition | Shell Space |
| Available | Now |
Corner suite location featuring an elegant double glass door entrance with prominent elevator lobby exposure in shell condition, allowing for a flexible build-out that is conducive to any tenant's requirements. The Hinman Company has its own team of in-house construction and design professionals standing by to help transform spaces into thoughtfully designed workspaces with productivity, collaboration, and wellness in mind.
- Lease rate does not include utilities, property expenses or building services
- Open Floor Plan Layout
- Fits 4 - 67 People
- Space is in Excellent Condition
- Elevator Access
- Corner Space
- High Ceilings
- Exposed Ceiling
- Natural Light
- After Hours HVAC Available
- Emergency Lighting
- Open-Plan
Property Overview
Located at the corner of main and main, The Trade Centre is a highly visible development, comprising of three high-end office buildings as well as dining and hospitality components, adjacent to the Interstate 94 corridor. The tastefully landscaped campus-like setting offers multiple outdoor areas surrounded by natural foliage and serene wetland views with a sidewalk network for walking, running, and biking. 650 Trade Centre is a 5-story, Class A multi-tenant corporate office building located at S Westnedge Avenue and Trade Centre Way in Portage, Michigan. It is one of the most sought-after corporate addresses in the market. The Trade Centre offers a prestigious setting that is at the top-of-its-class. 650 Trade Centre embodies the importance of energy-efficient and environmentally sustainable workplaces. By designing for different work styles for varying sizes of businesses, 650 Trade Centre offers an established environment that encourages collaboration and productivity to bring tenants and ideas to new heights. Build-to-suit traditional or creative office space opportunities are available in small suites up to large blocks of space. Boasting an unparalleled location, 650 Trade Centre is situated less than 10 minutes from Downtown Kalamazoo; affording the perfect location to take advantage of the vibrancy of the city as well as the peace and tranquility of suburban living. The unparalleled management from The Hinman Company ensures premium service aimed at exceeding expectations. Skilled on-site property management works diligently to ensure the success of tenants by providing a professional, well-maintained environment to compliment the unique needs of their businesses. Additionally, The Hinman Company has its own team of in-house construction and design professionals standing by to help transform spaces into thoughtfully designed workspaces with productivity, collaboration, and wellness in mind. Designed by world-renowned YAMASAKI, the building façade is a combination of high-performance glass and precast concrete masonry with architectural accents. Building entries feature meticulously manicured landscaping with integral lighting, leading tenants and visitors into a two-story curved glass atrium lobby with natural stone, stainless steel, custom metal paneling, and glass accents. Two elevators with custom interiors that mimic the main lobby finishes provide a short and smooth trip to each floor. Employees in the building benefit from the state-of-the-art fitness center, ample employee/visitor parking, FedEx & UPS Drop Boxes, vending services, electric vehicle charging stations, and access to public transportation, with a bus stop in front of the office park. Businesses enjoy efficient floorplates, with a central core that facilitates space planning and forward-thinking office suite design, light-filled offices, redundant fiber optics, and access control. Suites feature zoned HVAC systems, and the customizable office interiors offer options for socially distanced furniture layouts. Step outside to the tastefully landscaped grounds for impromptu conversation or break-out meetings. Experience weekly food truck options in the summer months. 650 Trade Centre is the perfect office environment for the “new normal”. Standing tall along Interstate 94, signage opportunities are available in what may be the most impactful and prominent area of Kalamazoo for corporate branding opportunities. Tenants can take advantage of a live, work, play lifestyle with the surrounding retail, residential, entertainment, and office amenities. Guests can lay their head in the lavishly styled Courtyard by Marriott and Homewood Suites by Hilton located at Trade Centre and dine at the on-site Black Rock Bar & Grill. Synonymous with destination shopping, The Crossroads is a six-minute drive. 650 Trade Centre’s location in one of Kalamazoo’s most desirable residential communities makes it a convenient office choice for local business owners and executives. The region is home to multiple nationally recognized businesses, including Pfizer, Stryker, Zoetis, PNC, Charles River, and many more. Commuting times are not only reduced with access from Interstate 94 and US-131 but a breeze with ample parking and easy ingress and egress into the property. Business travel options are convenient from the nearby Kalamazoo/Battle Creek International Airport with direct flights to 3 major markets. Alternatively, the area offers pedestrian- and bike-friendly routes and multiple bus stops along S Westnedge Avenue. The area presents businesses with a well-educated and fast-growing workforce. 56.4% of Portage residents hold college degrees, and the population within a 5-mile radius of 650 Trade Centre is expected to grow over 3.0% in the next five years. Top amenities, prime accessibility, job opportunities, and continued growth all attract top talent to this top suburban Kalamazoo destination. SPECIAL NOTES: 1/2 Commission Paid 30 Days After Lease Execution, 1/2 Upon Rent Commencement. Full Commission Rate Paid Years 1-5, 50% Years 6-10, None After 10 Years. Renewal Commissions Paid At 50% Of Full Commission Only Paid To Tenant`s Broker If They Continue To Act As Tenant`s Exclusive Broker Of Record. Subject To Landlord Approval Of Tenant`s Use & Credit.
- 24 Hour Access
- Bus Route
- Controlled Access
- Fitness Centre
- Property Manager on Site
- Security System
- Signage
- Car Charging Station
- Atrium
- Bicycle Storage
- Shower Facilities
- Monument Signage
- Outdoor Seating
PROPERTY FACTS
Presented by

650 Trade Centre | 650 Trade Centre Way
Hmm, there seems to have been an error sending your message. Please try again.
Thanks! Your message was sent.








