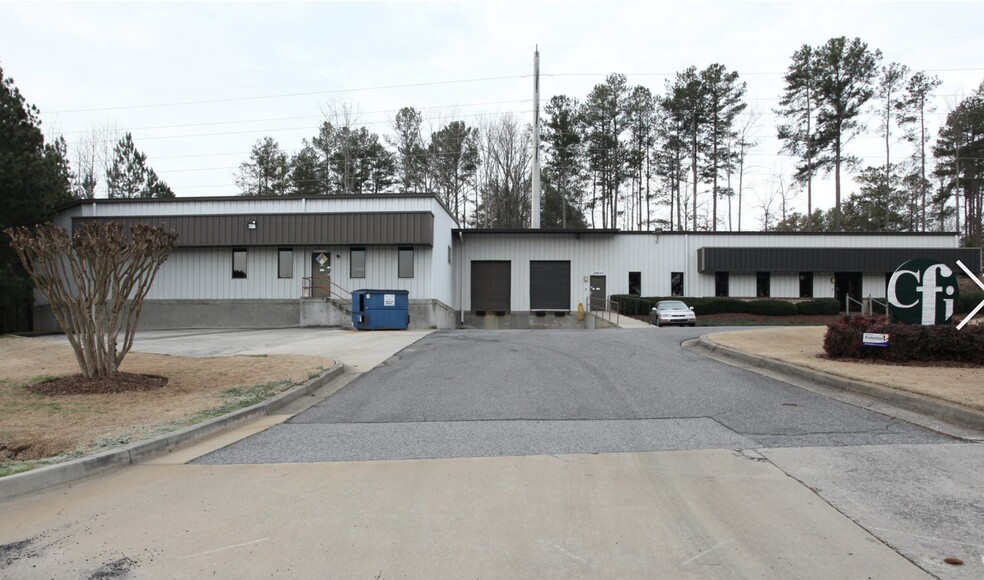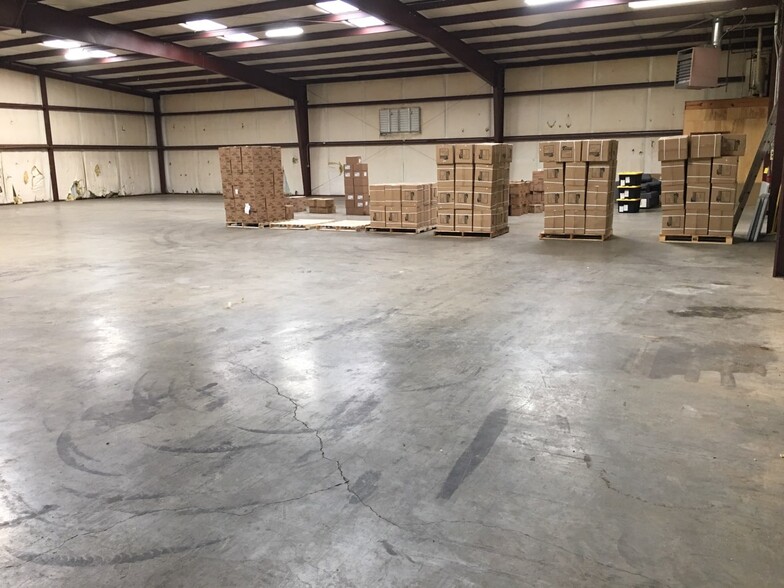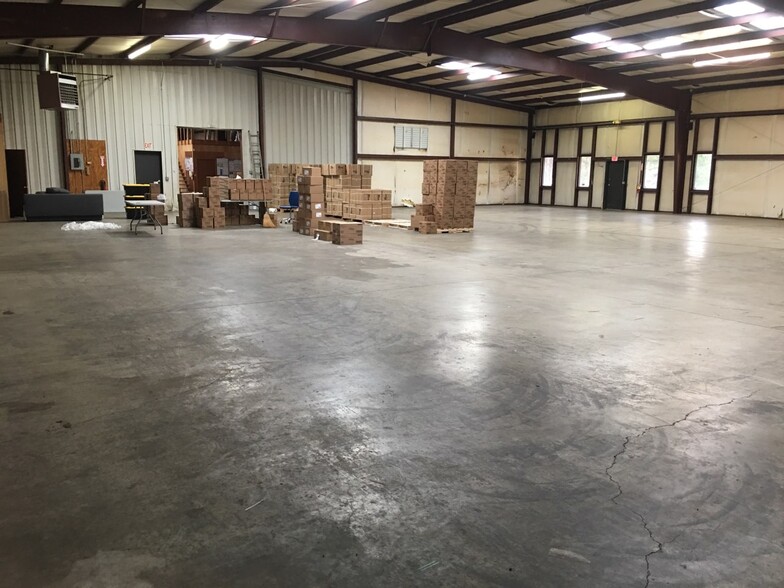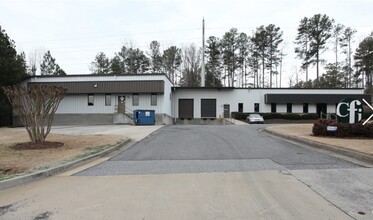
This feature is unavailable at the moment.
We apologize, but the feature you are trying to access is currently unavailable. We are aware of this issue and our team is working hard to resolve the matter.
Please check back in a few minutes. We apologize for the inconvenience.
- LoopNet Team
thank you

Your email has been sent!
6500 Industrial Way
11,887 SF of Industrial Space Available in Alpharetta, GA 30004



Highlights
- 2 dock doors
- 18’ clear height
- +/- 1,500 SF of office
Features
all available space(1)
Display Rent as
- Space
- Size
- Term
- Rent
- Space Use
- Condition
- Available
+/- 11,887 SF office/warehouse building
- Lease rate does not include utilities, property expenses or building services
- 2 Loading Docks
- Includes 1,500 SF of dedicated office space
| Space | Size | Term | Rent | Space Use | Condition | Available |
| 1st Floor | 11,887 SF | Negotiable | £10.06 /SF/PA £0.84 /SF/MO £108.28 /m²/PA £9.02 /m²/MO £119,580 /PA £9,965 /MO | Industrial | Full Build-Out | Now |
1st Floor
| Size |
| 11,887 SF |
| Term |
| Negotiable |
| Rent |
| £10.06 /SF/PA £0.84 /SF/MO £108.28 /m²/PA £9.02 /m²/MO £119,580 /PA £9,965 /MO |
| Space Use |
| Industrial |
| Condition |
| Full Build-Out |
| Available |
| Now |
1st Floor
| Size | 11,887 SF |
| Term | Negotiable |
| Rent | £10.06 /SF/PA |
| Space Use | Industrial |
| Condition | Full Build-Out |
| Available | Now |
+/- 11,887 SF office/warehouse building
- Lease rate does not include utilities, property expenses or building services
- Includes 1,500 SF of dedicated office space
- 2 Loading Docks
Property Overview
This Alpharetta warehouse features completely renovated offices with LVP flooring, fresh paint, and new light fixtures. New LED lighting and skylights installed in 2020. Brand new roof and gutters installed in 2023. Fenced-in area behind building offers outside storage. No CAM or association fees. Warehouse section is divided into 7,000 and 5,000 square foot sides, with two roll-up doors and pedestrian doors separating the two sides. Offices and breakroom are located on 5,000 square foot side. Offices total around 1500 square feet. Break room features LVP floor. Granite countertops in office and break room. The building has 3 bathrooms, one on each warehouse side; the office bathroom includes a shower. Washer/dryer hookups are also installed. Located off McFarland Pkwy on cul-de-sac in industrial park minutes away from 400 and Halcyon.
Warehouse FACILITY FACTS
Presented by

6500 Industrial Way
Hmm, there seems to have been an error sending your message. Please try again.
Thanks! Your message was sent.


