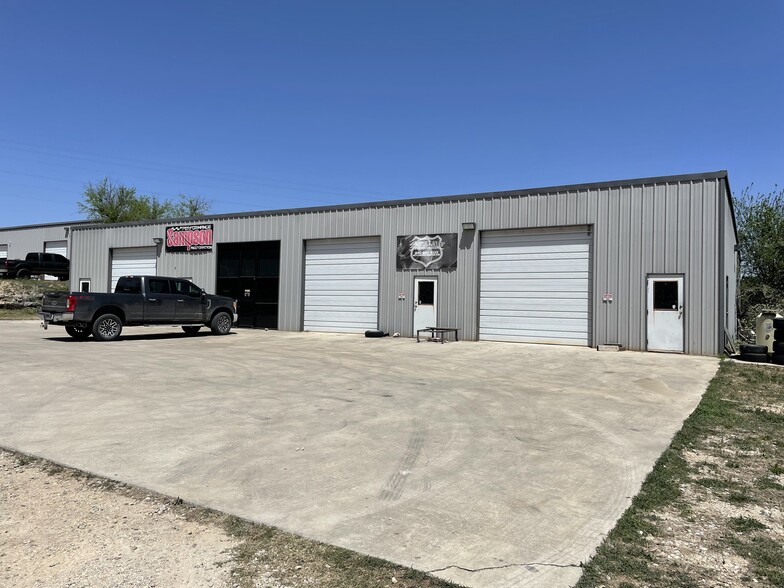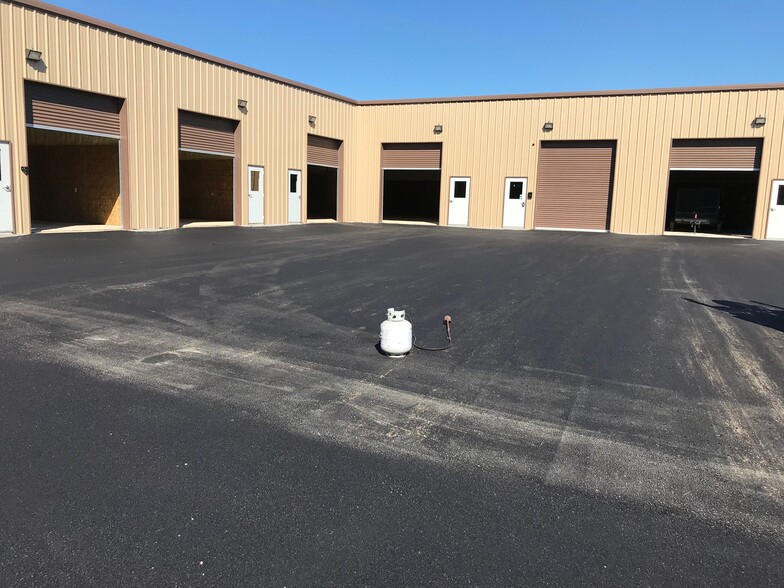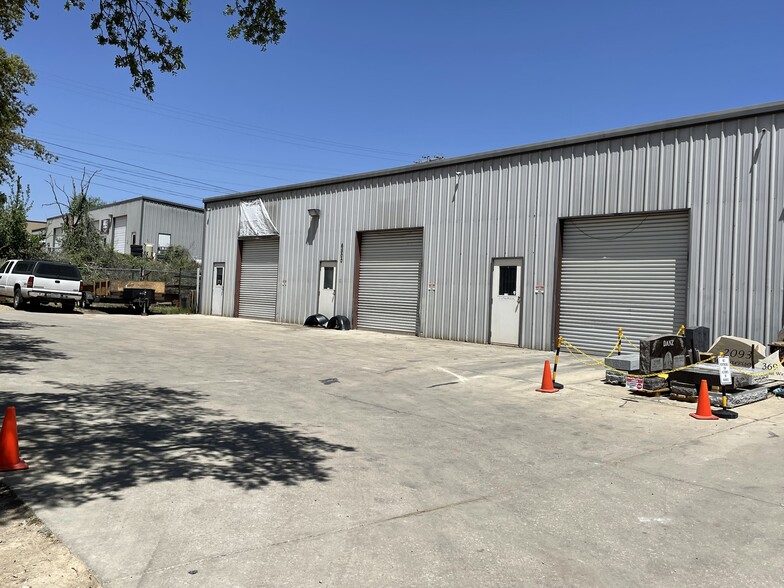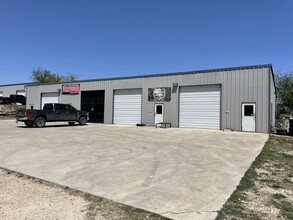
This feature is unavailable at the moment.
We apologize, but the feature you are trying to access is currently unavailable. We are aware of this issue and our team is working hard to resolve the matter.
Please check back in a few minutes. We apologize for the inconvenience.
- LoopNet Team
thank you

Your email has been sent!
Hwy 46 Industrial Park 6500 W State Highway 46
1,100 - 3,900 SF of Space Available in New Braunfels, TX 78132



Features
all available spaces(2)
Display Rent as
- Space
- Size
- Term
- Rent
- Space Use
- Condition
- Available
Suite 7 consists of 2,800 Square Feet. It has a 400 Square Foot showroom/reception with 120 Square Foot office. The front has glass for the entire front wall into the reception area. The shop is wide open space with one restroom.
- Lease rate does not include utilities, property expenses or building services
- 1 Level Access Door
Suite 401 features a 12x14' reception as you enter the unit and a 15x10' office and a restroom in the rear. The remainder is open warehouse space.
- Lease rate does not include utilities, property expenses or building services
- Space is in Excellent Condition
- Includes 330 SF of dedicated office space
- 1 Level Access Door
| Space | Size | Term | Rent | Space Use | Condition | Available |
| 1st Floor - 202 | 2,800 SF | 3 Years | £10.26 /SF/PA £0.85 /SF/MO £110.41 /m²/PA £9.20 /m²/MO £28,720 /PA £2,393 /MO | Industrial | Full Build-Out | Now |
| 1st Floor - 401 | 1,100 SF | Negotiable | £11.83 /SF/PA £0.99 /SF/MO £127.39 /m²/PA £10.62 /m²/MO £13,018 /PA £1,085 /MO | Light Industrial | Full Build-Out | Now |
1st Floor - 202
| Size |
| 2,800 SF |
| Term |
| 3 Years |
| Rent |
| £10.26 /SF/PA £0.85 /SF/MO £110.41 /m²/PA £9.20 /m²/MO £28,720 /PA £2,393 /MO |
| Space Use |
| Industrial |
| Condition |
| Full Build-Out |
| Available |
| Now |
1st Floor - 401
| Size |
| 1,100 SF |
| Term |
| Negotiable |
| Rent |
| £11.83 /SF/PA £0.99 /SF/MO £127.39 /m²/PA £10.62 /m²/MO £13,018 /PA £1,085 /MO |
| Space Use |
| Light Industrial |
| Condition |
| Full Build-Out |
| Available |
| Now |
1st Floor - 202
| Size | 2,800 SF |
| Term | 3 Years |
| Rent | £10.26 /SF/PA |
| Space Use | Industrial |
| Condition | Full Build-Out |
| Available | Now |
Suite 7 consists of 2,800 Square Feet. It has a 400 Square Foot showroom/reception with 120 Square Foot office. The front has glass for the entire front wall into the reception area. The shop is wide open space with one restroom.
- Lease rate does not include utilities, property expenses or building services
- 1 Level Access Door
1st Floor - 401
| Size | 1,100 SF |
| Term | Negotiable |
| Rent | £11.83 /SF/PA |
| Space Use | Light Industrial |
| Condition | Full Build-Out |
| Available | Now |
Suite 401 features a 12x14' reception as you enter the unit and a 15x10' office and a restroom in the rear. The remainder is open warehouse space.
- Lease rate does not include utilities, property expenses or building services
- Includes 330 SF of dedicated office space
- Space is in Excellent Condition
- 1 Level Access Door
Warehouse FACILITY FACTS
Presented by

Hwy 46 Industrial Park | 6500 W State Highway 46
Hmm, there seems to have been an error sending your message. Please try again.
Thanks! Your message was sent.






