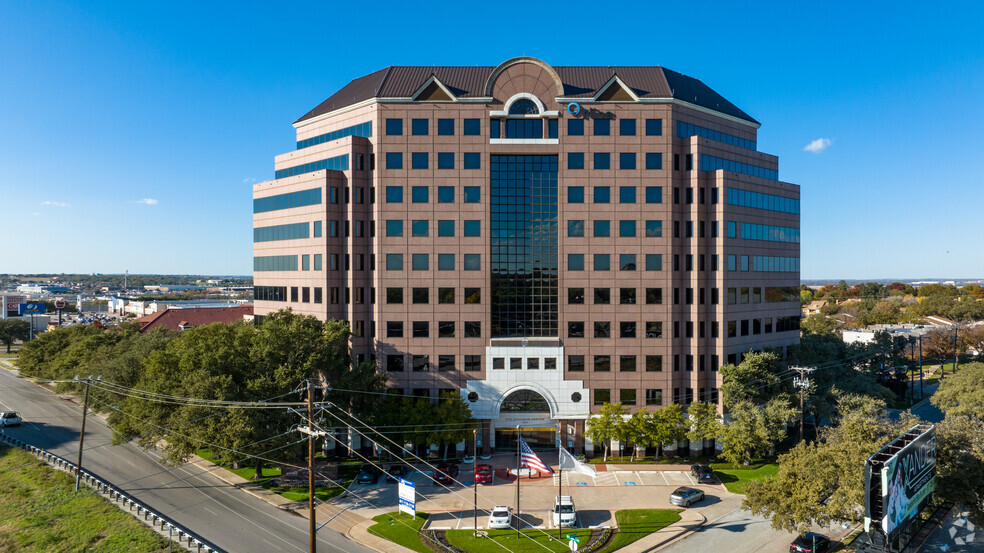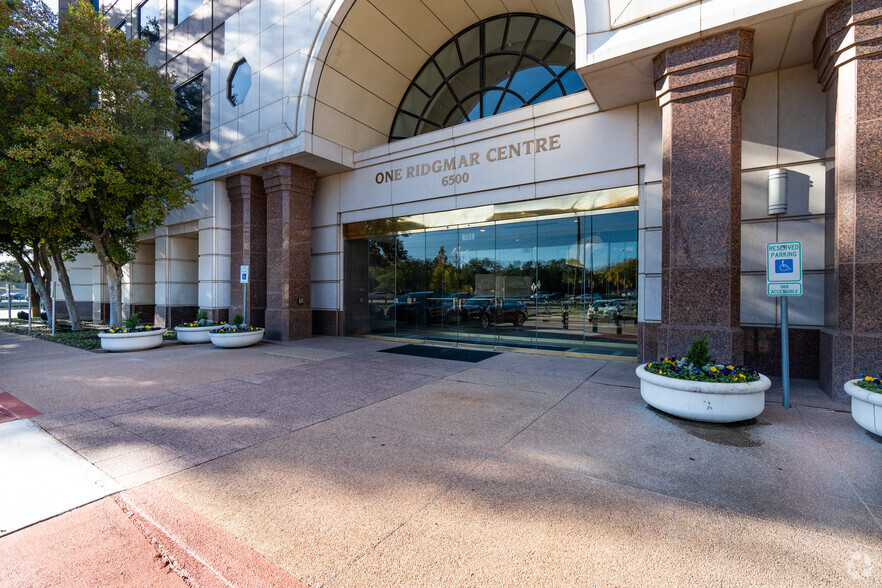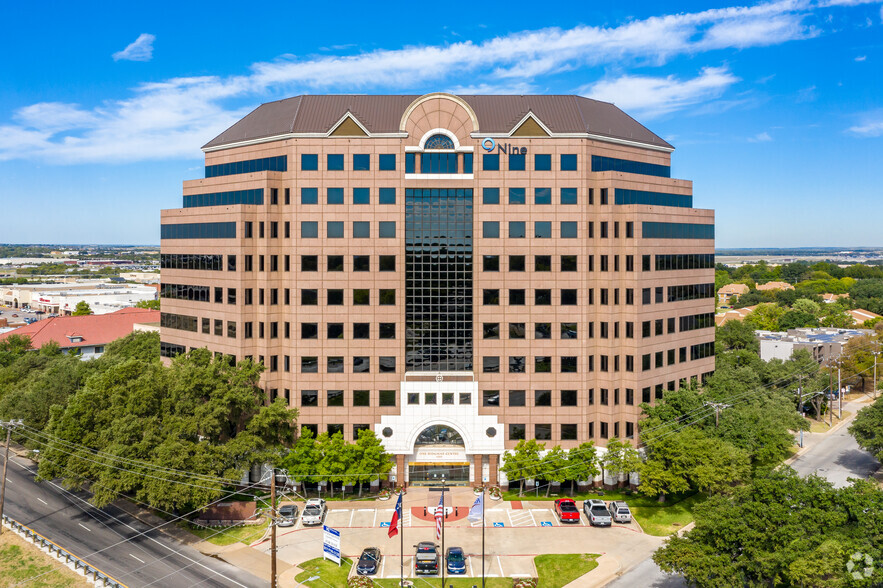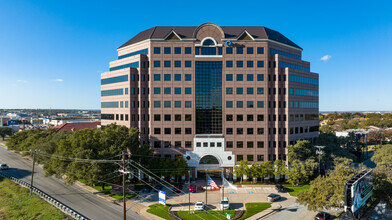
This feature is unavailable at the moment.
We apologize, but the feature you are trying to access is currently unavailable. We are aware of this issue and our team is working hard to resolve the matter.
Please check back in a few minutes. We apologize for the inconvenience.
- LoopNet Team
thank you

Your email has been sent!
One Ridgmar Centre 6500 West Fwy
1,943 - 58,417 SF of 4-Star Office Space Available in Fort Worth, TX 76116



Highlights
- Unobstructed views.
- On-site management and security.
- Numerous upgrades coming including building conference rooms, tenant lounge, upgraded lobby and common corridors, modernized elevators, and more!
- Close proximity to restaurants, hotels, shopping, entertainment, and numerous affluent residential neighborhoods of Fort Worth.
- Structured/covered parking.
- Tenant Lounge & Conference Facility.
all available spaces(9)
Display Rent as
- Space
- Size
- Term
- Rent
- Space Use
- Condition
- Available
2nd Generation Office with direct elevator lobby exposure, and herculite glass door entry way.
- Listed lease rate plus proportional share of electrical cost
- Can be combined with additional space(s) for up to 7,552 SF of adjacent space
- Fits 6 - 18 People
- Listed lease rate plus proportional share of electrical cost
- Mostly Open Floor Plan Layout
- Can be combined with additional space(s) for up to 7,552 SF of adjacent space
- Partially Built-Out as Standard Office
- Fits 7 - 20 People
- Listed lease rate plus proportional share of electrical cost
- Mostly Open Floor Plan Layout
- Partially Built-Out as Standard Office
- Fits 5 - 16 People
- Listed lease rate plus proportional share of electrical cost
- Mostly Open Floor Plan Layout
- Can be combined with additional space(s) for up to 7,552 SF of adjacent space
- Fully Built-Out as Standard Office
- Fits 8 - 23 People
- Listed lease rate plus proportional share of electrical cost
- Mostly Open Floor Plan Layout
- Partially Built-Out as Standard Office
- Fits 7 - 51 People
- Listed lease rate plus proportional share of electrical cost
- Mostly Open Floor Plan Layout
- Partially Built-Out as Standard Office
- Fits 7 - 21 People
- Listed lease rate plus proportional share of electrical cost
- Mostly Open Floor Plan Layout
- Space is in Excellent Condition
- Fully Built-Out as Standard Office
- Fits 9 - 146 People
- Can be combined with additional space(s) for up to 34,452 SF of adjacent space
- Listed lease rate plus proportional share of electrical cost
- Mostly Open Floor Plan Layout
- Space is in Excellent Condition
- Fully Built-Out as Standard Office
- Fits 9 - 130 People
- Can be combined with additional space(s) for up to 34,452 SF of adjacent space
- Listed lease rate plus proportional share of electrical cost
- Fits 14 - 45 People
| Space | Size | Term | Rent | Space Use | Condition | Available |
| 2nd Floor, Ste 200 | 2,249 SF | Negotiable | £20.34 /SF/PA £1.70 /SF/MO £218.98 /m²/PA £18.25 /m²/MO £45,753 /PA £3,813 /MO | Office | - | Now |
| 2nd Floor, Ste 205 | 2,492 SF | Negotiable | £20.34 /SF/PA £1.70 /SF/MO £218.98 /m²/PA £18.25 /m²/MO £50,697 /PA £4,225 /MO | Office | Partial Build-Out | Now |
| 2nd Floor, Ste 222 | 1,943 SF | Negotiable | £20.34 /SF/PA £1.70 /SF/MO £218.98 /m²/PA £18.25 /m²/MO £39,528 /PA £3,294 /MO | Office | Partial Build-Out | Now |
| 2nd Floor, Ste 225 | 2,811 SF | Negotiable | £20.34 /SF/PA £1.70 /SF/MO £218.98 /m²/PA £18.25 /m²/MO £57,186 /PA £4,766 /MO | Office | Full Build-Out | Now |
| 3rd Floor, Ste 350 | 2,500-6,371 SF | Negotiable | £20.34 /SF/PA £1.70 /SF/MO £218.98 /m²/PA £18.25 /m²/MO £129,610 /PA £10,801 /MO | Office | Partial Build-Out | Now |
| 5th Floor, Ste 525 | 2,592 SF | Negotiable | £20.34 /SF/PA £1.70 /SF/MO £218.98 /m²/PA £18.25 /m²/MO £52,731 /PA £4,394 /MO | Office | Partial Build-Out | Now |
| 8th Floor, Ste 800 | 3,500-18,222 SF | 5-10 Years | £20.34 /SF/PA £1.70 /SF/MO £218.98 /m²/PA £18.25 /m²/MO £370,703 /PA £30,892 /MO | Office | Full Build-Out | Now |
| 9th Floor, Ste 900 | 3,500-16,230 SF | 5-10 Years | £20.34 /SF/PA £1.70 /SF/MO £218.98 /m²/PA £18.25 /m²/MO £330,178 /PA £27,515 /MO | Office | Full Build-Out | Now |
| 10th Floor, Ste 1020 | 5,507 SF | Negotiable | £20.34 /SF/PA £1.70 /SF/MO £218.98 /m²/PA £18.25 /m²/MO £112,033 /PA £9,336 /MO | Office | - | Now |
2nd Floor, Ste 200
| Size |
| 2,249 SF |
| Term |
| Negotiable |
| Rent |
| £20.34 /SF/PA £1.70 /SF/MO £218.98 /m²/PA £18.25 /m²/MO £45,753 /PA £3,813 /MO |
| Space Use |
| Office |
| Condition |
| - |
| Available |
| Now |
2nd Floor, Ste 205
| Size |
| 2,492 SF |
| Term |
| Negotiable |
| Rent |
| £20.34 /SF/PA £1.70 /SF/MO £218.98 /m²/PA £18.25 /m²/MO £50,697 /PA £4,225 /MO |
| Space Use |
| Office |
| Condition |
| Partial Build-Out |
| Available |
| Now |
2nd Floor, Ste 222
| Size |
| 1,943 SF |
| Term |
| Negotiable |
| Rent |
| £20.34 /SF/PA £1.70 /SF/MO £218.98 /m²/PA £18.25 /m²/MO £39,528 /PA £3,294 /MO |
| Space Use |
| Office |
| Condition |
| Partial Build-Out |
| Available |
| Now |
2nd Floor, Ste 225
| Size |
| 2,811 SF |
| Term |
| Negotiable |
| Rent |
| £20.34 /SF/PA £1.70 /SF/MO £218.98 /m²/PA £18.25 /m²/MO £57,186 /PA £4,766 /MO |
| Space Use |
| Office |
| Condition |
| Full Build-Out |
| Available |
| Now |
3rd Floor, Ste 350
| Size |
| 2,500-6,371 SF |
| Term |
| Negotiable |
| Rent |
| £20.34 /SF/PA £1.70 /SF/MO £218.98 /m²/PA £18.25 /m²/MO £129,610 /PA £10,801 /MO |
| Space Use |
| Office |
| Condition |
| Partial Build-Out |
| Available |
| Now |
5th Floor, Ste 525
| Size |
| 2,592 SF |
| Term |
| Negotiable |
| Rent |
| £20.34 /SF/PA £1.70 /SF/MO £218.98 /m²/PA £18.25 /m²/MO £52,731 /PA £4,394 /MO |
| Space Use |
| Office |
| Condition |
| Partial Build-Out |
| Available |
| Now |
8th Floor, Ste 800
| Size |
| 3,500-18,222 SF |
| Term |
| 5-10 Years |
| Rent |
| £20.34 /SF/PA £1.70 /SF/MO £218.98 /m²/PA £18.25 /m²/MO £370,703 /PA £30,892 /MO |
| Space Use |
| Office |
| Condition |
| Full Build-Out |
| Available |
| Now |
9th Floor, Ste 900
| Size |
| 3,500-16,230 SF |
| Term |
| 5-10 Years |
| Rent |
| £20.34 /SF/PA £1.70 /SF/MO £218.98 /m²/PA £18.25 /m²/MO £330,178 /PA £27,515 /MO |
| Space Use |
| Office |
| Condition |
| Full Build-Out |
| Available |
| Now |
10th Floor, Ste 1020
| Size |
| 5,507 SF |
| Term |
| Negotiable |
| Rent |
| £20.34 /SF/PA £1.70 /SF/MO £218.98 /m²/PA £18.25 /m²/MO £112,033 /PA £9,336 /MO |
| Space Use |
| Office |
| Condition |
| - |
| Available |
| Now |
2nd Floor, Ste 200
| Size | 2,249 SF |
| Term | Negotiable |
| Rent | £20.34 /SF/PA |
| Space Use | Office |
| Condition | - |
| Available | Now |
2nd Generation Office with direct elevator lobby exposure, and herculite glass door entry way.
- Listed lease rate plus proportional share of electrical cost
- Fits 6 - 18 People
- Can be combined with additional space(s) for up to 7,552 SF of adjacent space
2nd Floor, Ste 205
| Size | 2,492 SF |
| Term | Negotiable |
| Rent | £20.34 /SF/PA |
| Space Use | Office |
| Condition | Partial Build-Out |
| Available | Now |
- Listed lease rate plus proportional share of electrical cost
- Partially Built-Out as Standard Office
- Mostly Open Floor Plan Layout
- Fits 7 - 20 People
- Can be combined with additional space(s) for up to 7,552 SF of adjacent space
2nd Floor, Ste 222
| Size | 1,943 SF |
| Term | Negotiable |
| Rent | £20.34 /SF/PA |
| Space Use | Office |
| Condition | Partial Build-Out |
| Available | Now |
- Listed lease rate plus proportional share of electrical cost
- Partially Built-Out as Standard Office
- Mostly Open Floor Plan Layout
- Fits 5 - 16 People
2nd Floor, Ste 225
| Size | 2,811 SF |
| Term | Negotiable |
| Rent | £20.34 /SF/PA |
| Space Use | Office |
| Condition | Full Build-Out |
| Available | Now |
- Listed lease rate plus proportional share of electrical cost
- Fully Built-Out as Standard Office
- Mostly Open Floor Plan Layout
- Fits 8 - 23 People
- Can be combined with additional space(s) for up to 7,552 SF of adjacent space
3rd Floor, Ste 350
| Size | 2,500-6,371 SF |
| Term | Negotiable |
| Rent | £20.34 /SF/PA |
| Space Use | Office |
| Condition | Partial Build-Out |
| Available | Now |
- Listed lease rate plus proportional share of electrical cost
- Partially Built-Out as Standard Office
- Mostly Open Floor Plan Layout
- Fits 7 - 51 People
5th Floor, Ste 525
| Size | 2,592 SF |
| Term | Negotiable |
| Rent | £20.34 /SF/PA |
| Space Use | Office |
| Condition | Partial Build-Out |
| Available | Now |
- Listed lease rate plus proportional share of electrical cost
- Partially Built-Out as Standard Office
- Mostly Open Floor Plan Layout
- Fits 7 - 21 People
8th Floor, Ste 800
| Size | 3,500-18,222 SF |
| Term | 5-10 Years |
| Rent | £20.34 /SF/PA |
| Space Use | Office |
| Condition | Full Build-Out |
| Available | Now |
- Listed lease rate plus proportional share of electrical cost
- Fully Built-Out as Standard Office
- Mostly Open Floor Plan Layout
- Fits 9 - 146 People
- Space is in Excellent Condition
- Can be combined with additional space(s) for up to 34,452 SF of adjacent space
9th Floor, Ste 900
| Size | 3,500-16,230 SF |
| Term | 5-10 Years |
| Rent | £20.34 /SF/PA |
| Space Use | Office |
| Condition | Full Build-Out |
| Available | Now |
- Listed lease rate plus proportional share of electrical cost
- Fully Built-Out as Standard Office
- Mostly Open Floor Plan Layout
- Fits 9 - 130 People
- Space is in Excellent Condition
- Can be combined with additional space(s) for up to 34,452 SF of adjacent space
10th Floor, Ste 1020
| Size | 5,507 SF |
| Term | Negotiable |
| Rent | £20.34 /SF/PA |
| Space Use | Office |
| Condition | - |
| Available | Now |
- Listed lease rate plus proportional share of electrical cost
- Fits 14 - 45 People
Property Overview
Positioned within the West Fort Worth submarket, the property is located along the North side of Interstate 30 just West of Bryant Irvin Road. One Ridgmar Centre offers unobstructed views and close proximity to restaurants, hotels, shopping, entertainment, and numerous affluent residential neighborhoods of Fort Worth.
- 24 Hour Access
- Atrium
- Banking
- Food Service
- Property Manager on Site
- Security System
- Signage
- Air Conditioning
PROPERTY FACTS
Presented by

One Ridgmar Centre | 6500 West Fwy
Hmm, there seems to have been an error sending your message. Please try again.
Thanks! Your message was sent.













