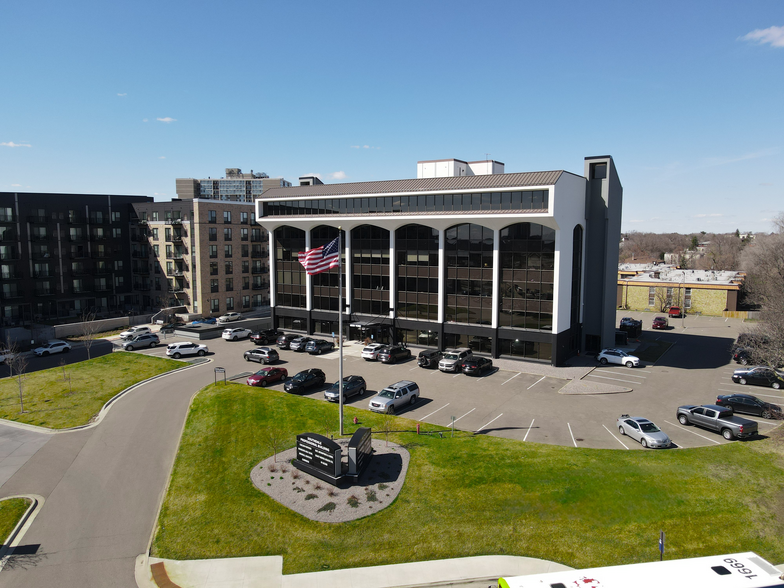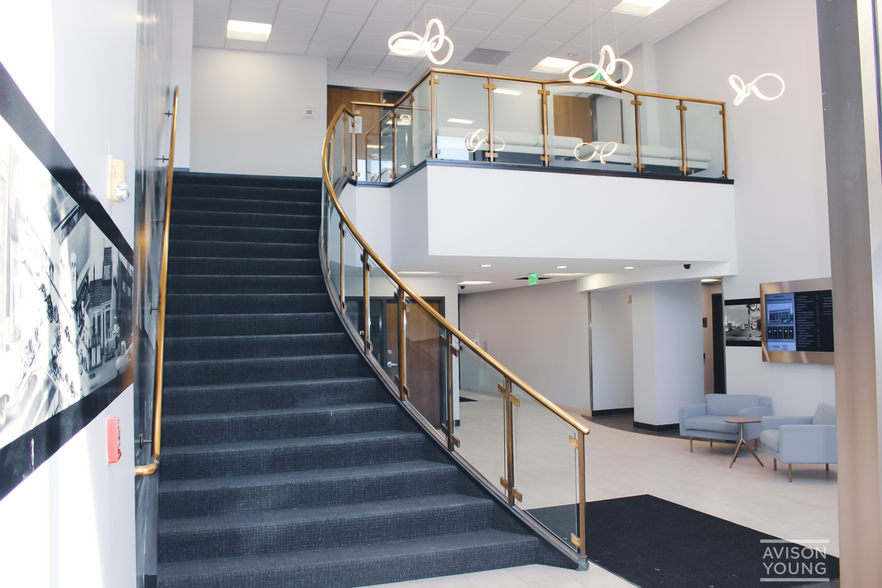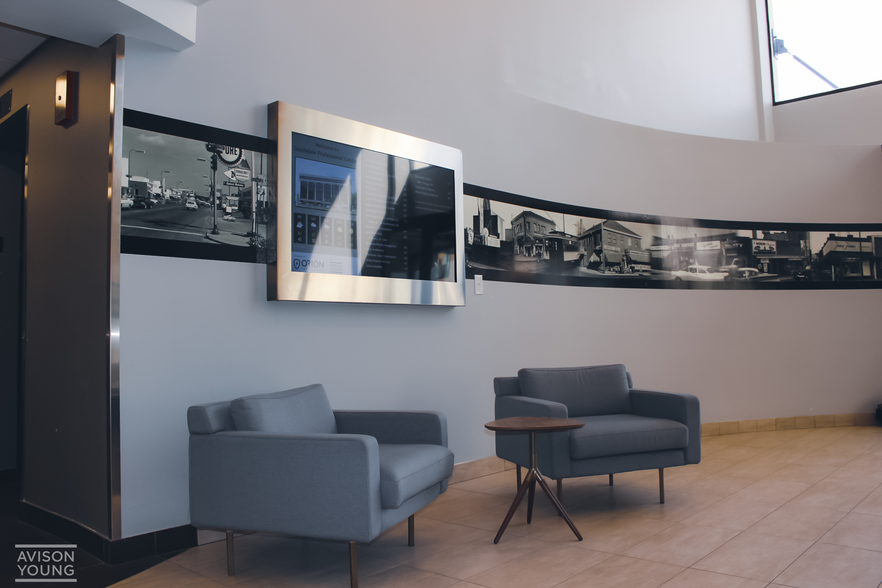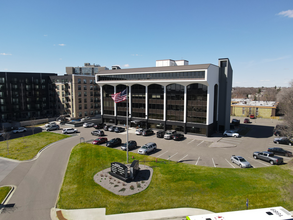
Southdale Professional Center I | 6550 York Ave
This feature is unavailable at the moment.
We apologize, but the feature you are trying to access is currently unavailable. We are aware of this issue and our team is working hard to resolve the matter.
Please check back in a few minutes. We apologize for the inconvenience.
- LoopNet Team
thank you

Your email has been sent!
Southdale Professional Center I 6550 York Ave
1,300 SF of Office Space Available in Edina, MN 55435



Highlights
- Within 3 miles of Southdale Shopping Center, Galleria Edina and Yorkdale Shops.
- Updated common break area
- Less than 15 miles to MSP airport as well as downtown Minneapolis.
- Renovated building conference room
all available space(1)
Display Rent as
- Space
- Size
- Term
- Rent
- Space Use
- Condition
- Available
- Lease rate does not include utilities, property expenses or building services
- Mostly Open Floor Plan Layout
- Partially Built-Out as Professional Services Office
| Space | Size | Term | Rent | Space Use | Condition | Available |
| 2nd Floor, Ste 210 | 1,300 SF | Negotiable | £15.01 /SF/PA £1.25 /SF/MO £161.57 /m²/PA £13.46 /m²/MO £19,513 /PA £1,626 /MO | Office | Partial Build-Out | Now |
2nd Floor, Ste 210
| Size |
| 1,300 SF |
| Term |
| Negotiable |
| Rent |
| £15.01 /SF/PA £1.25 /SF/MO £161.57 /m²/PA £13.46 /m²/MO £19,513 /PA £1,626 /MO |
| Space Use |
| Office |
| Condition |
| Partial Build-Out |
| Available |
| Now |
2nd Floor, Ste 210
| Size | 1,300 SF |
| Term | Negotiable |
| Rent | £15.01 /SF/PA |
| Space Use | Office |
| Condition | Partial Build-Out |
| Available | Now |
- Lease rate does not include utilities, property expenses or building services
- Partially Built-Out as Professional Services Office
- Mostly Open Floor Plan Layout
Property Overview
6550 is in the work, live, play epicenter of Edina, MN. The building sits across the street from Southdale Regional Mall which is host to numerous retail and restaurants.
- Bus Route
- Conferencing Facility
- Signage
PROPERTY FACTS
Building Type
Office
Year Built
1973
Number of Floors
6
Building Size
64,758 SF
Building Class
B
Typical Floor Size
10,398 SF
Unfinished Ceiling Height
11 ft
Parking
180 Surface Parking Spaces
SELECT TENANTS
- Floor
- Tenant Name
- Industry
- Unknown
- Advent Group Inc
- Administrative and Support Services
- 6th
- Club Recovery LLC
- Health Care and Social Assistance
- 3rd
- Dr Williams and Wimmer DDS
- Health Care and Social Assistance
- 5th
- Dr. Mary Mullenbach, Ph.D
- Health Care and Social Assistance
- 1st
- Eisenstadt Allergy & Asthma, LLP
- Health Care and Social Assistance
- 6th
- Institute For Orthopedics & Chiropractic
- Health Care and Social Assistance
- 2nd
- Minnesota Golf Association
- Professional, Scientific, and Technical Services
- 3rd
- Psi
- Finance and Insurance
- 4th
- Stiles Financial Service
- Finance and Insurance
- 1st
- Tcm Health Ctr
- Health Care and Social Assistance
Walk Score ®
Very Walkable (87)
1 of 10
VIDEOS
3D TOUR
PHOTOS
STREET VIEW
STREET
MAP
Presented by

Southdale Professional Center I | 6550 York Ave
Already a member? Log In
Hmm, there seems to have been an error sending your message. Please try again.
Thanks! Your message was sent.





