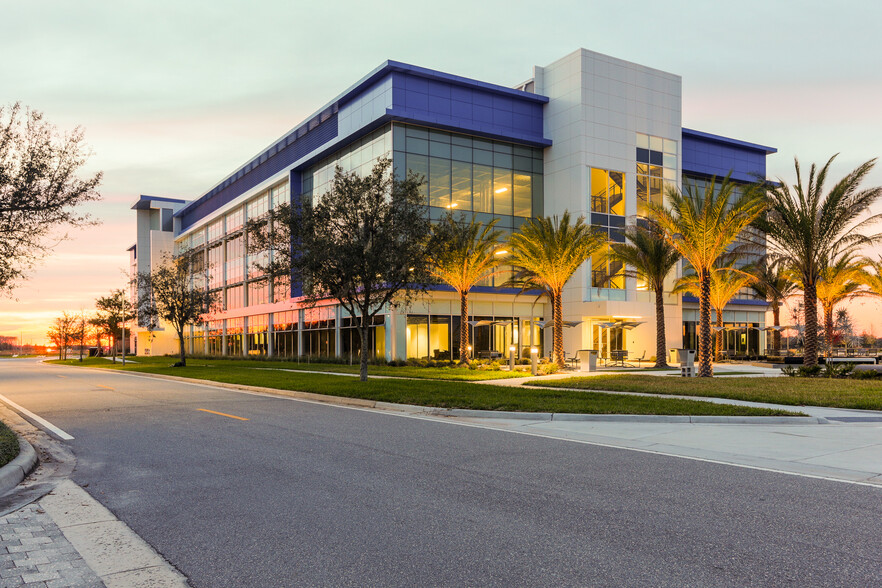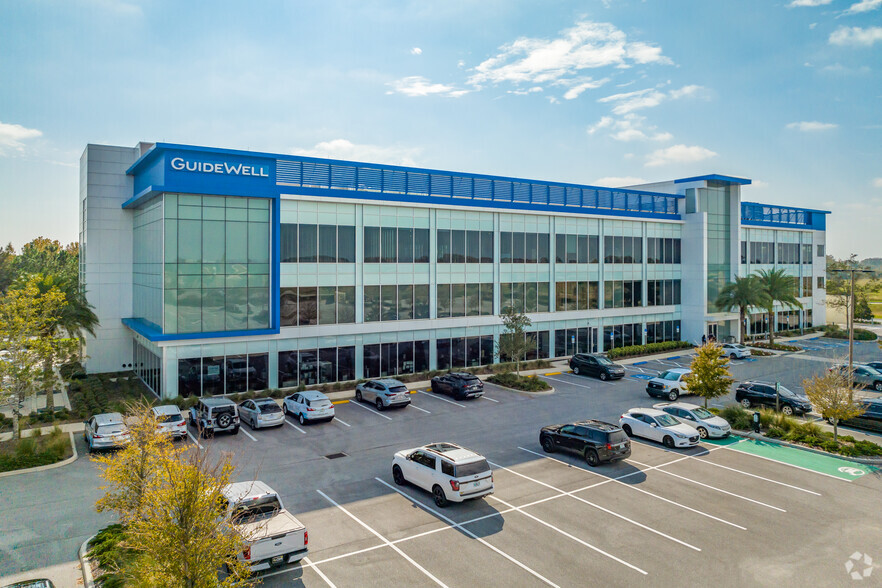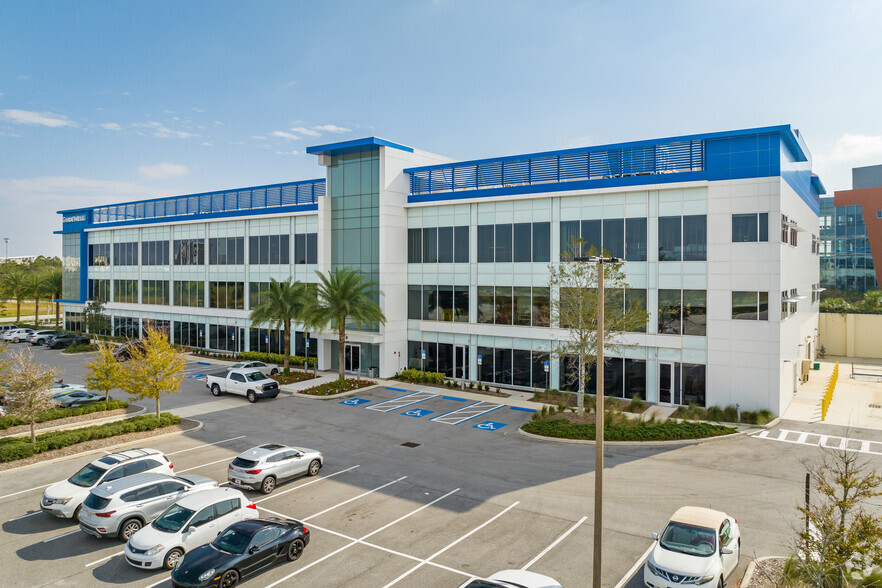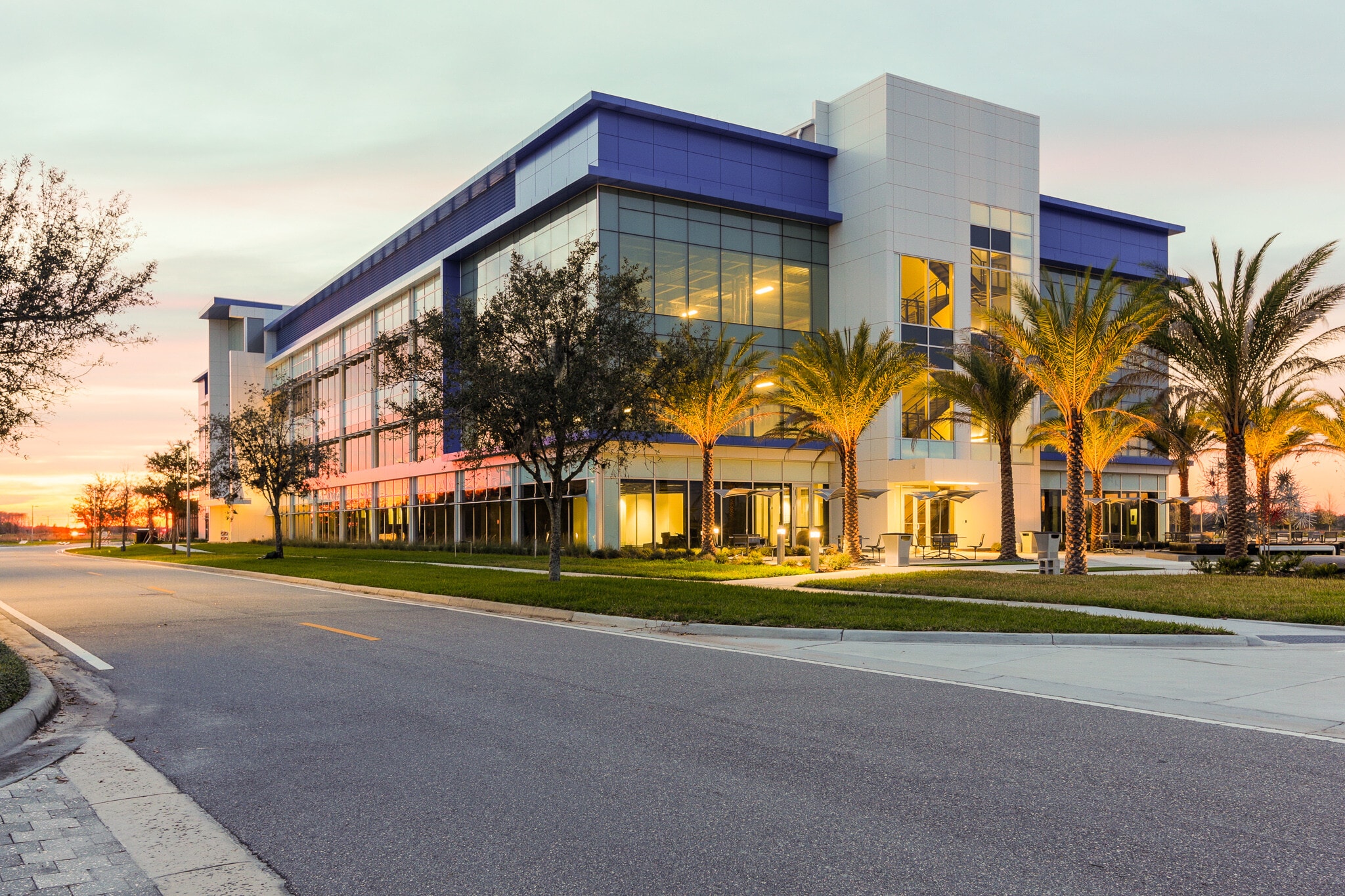Your email has been sent.
GuideWell Innovation Center 6555 Sanger Rd 2,103 - 46,106 sq ft of Office Space Available in Orlando, FL 32827



HIGHLIGHTS
- Special purpose building designed to support wet lab uses, biotech, R&D - space may be available at deeply discounted sublease rates
- Floor-to-floor ceiling height = 15'
- Robust loading and unloading facilities
- Individually metered tenant space with ability to add tenant-specific emergency power generators
- Dedicated passenger and service elevators
- Walking distance to UF Research & Academic Center & UCF Lake Nona Cancer Center
ALL AVAILABLE SPACES(3)
Display Rent as
- SPACE
- SIZE
- TERM
- RATE
- USE
- CONDITION
- AVAILABLE
- Open Floor Plan Layout
- Can be combined with additional space(s) for up to 46,106 sq ft of adjacent space
- Open Floor Plan Layout
- Can be combined with additional space(s) for up to 46,106 sq ft of adjacent space
- Open Floor Plan Layout
- Can be combined with additional space(s) for up to 46,106 sq ft of adjacent space
| Space | Size | Term | Rate | Space Use | Condition | Available |
| 2nd Floor, Ste 210 | 6,500-11,981 sq ft | Negotiable | Upon Application Upon Application Upon Application Upon Application | Office | Shell And Core | Now |
| 2nd Floor, Ste 250 | 2,103 sq ft | 5 Years | Upon Application Upon Application Upon Application Upon Application | Office | Shell And Core | Now |
| 3rd Floor, Ste 300 | 12,000-32,022 sq ft | Negotiable | Upon Application Upon Application Upon Application Upon Application | Office | Shell And Core | Now |
2nd Floor, Ste 210
| Size |
| 6,500-11,981 sq ft |
| Term |
| Negotiable |
| Rate |
| Upon Application Upon Application Upon Application Upon Application |
| Space Use |
| Office |
| Condition |
| Shell And Core |
| Available |
| Now |
2nd Floor, Ste 250
| Size |
| 2,103 sq ft |
| Term |
| 5 Years |
| Rate |
| Upon Application Upon Application Upon Application Upon Application |
| Space Use |
| Office |
| Condition |
| Shell And Core |
| Available |
| Now |
3rd Floor, Ste 300
| Size |
| 12,000-32,022 sq ft |
| Term |
| Negotiable |
| Rate |
| Upon Application Upon Application Upon Application Upon Application |
| Space Use |
| Office |
| Condition |
| Shell And Core |
| Available |
| Now |
2nd Floor, Ste 210
| Size | 6,500-11,981 sq ft |
| Term | Negotiable |
| Rate | Upon Application |
| Space Use | Office |
| Condition | Shell And Core |
| Available | Now |
- Open Floor Plan Layout
- Can be combined with additional space(s) for up to 46,106 sq ft of adjacent space
2nd Floor, Ste 250
| Size | 2,103 sq ft |
| Term | 5 Years |
| Rate | Upon Application |
| Space Use | Office |
| Condition | Shell And Core |
| Available | Now |
- Open Floor Plan Layout
- Can be combined with additional space(s) for up to 46,106 sq ft of adjacent space
3rd Floor, Ste 300
| Size | 12,000-32,022 sq ft |
| Term | Negotiable |
| Rate | Upon Application |
| Space Use | Office |
| Condition | Shell And Core |
| Available | Now |
- Open Floor Plan Layout
- Can be combined with additional space(s) for up to 46,106 sq ft of adjacent space
PROPERTY OVERVIEW
The GuideWell Innovation Center is a state-of-the-art commercial, multi-tenant life sciences building designed to promote autonomous wet laboratory and office uses in the heart of Lake Nona Medical City. Up to a full floor is available at sublease rates. The 650-acre health and life sciences park is a landmark for Orlando and a premier location for medical care, research and education. Lake Nona Medical City represents a deliberate strategy to create a centralized focus of sophisticated medical treatment, research, and education in Central Florida. Lake Nona is located in Orlando, just 10 minutes from Orlando International Airport. One mile from Lake Nona Town Center featuring a thoughtful collection of premium restaurant, retail, hotel, and conference space offerings.
- 24 Hour Access
- Bio-Tech/ Lab Space
- Conferencing Facility
- Local Shop
- Car Charging Station
- Air Conditioning
PROPERTY FACTS
SELECT TENANTS
- FLOOR
- TENANT NAME
- INDUSTRY
- 3rd
- Amicus
- Health Care and Social Assistance
- 1st
- GuideWell
- Health Care and Social Assistance
- 2nd
- University of Central Florida
- Service type
Presented by

GuideWell Innovation Center | 6555 Sanger Rd
Hmm, there seems to have been an error sending your message. Please try again.
Thanks! Your message was sent.



