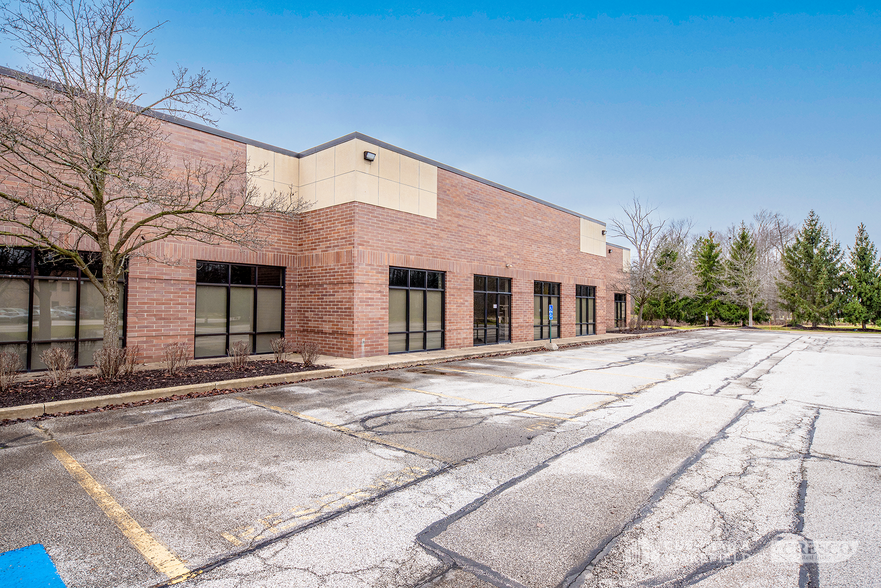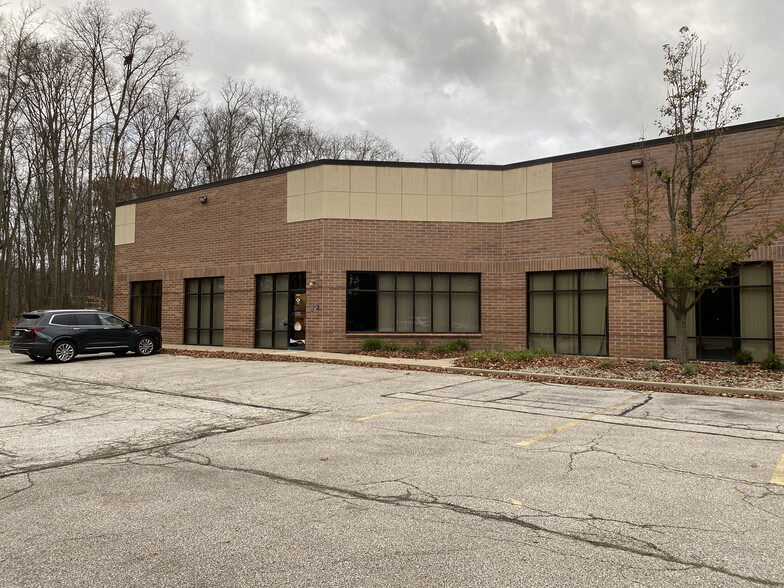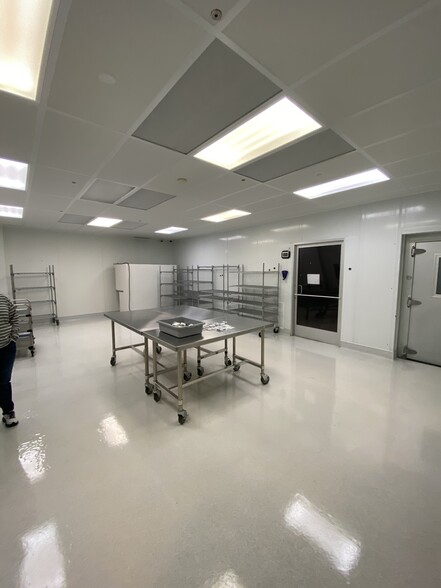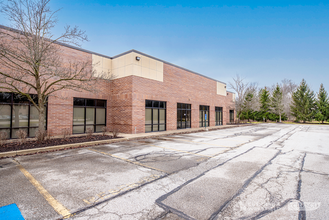
This feature is unavailable at the moment.
We apologize, but the feature you are trying to access is currently unavailable. We are aware of this issue and our team is working hard to resolve the matter.
Please check back in a few minutes. We apologize for the inconvenience.
- LoopNet Team
thank you

Your email has been sent!
Davis Center 6565 Davis Industrial Pky
11,812 SF of Light Industrial Space Available in Solon, OH 44139



Features
all available space(1)
Display Rent as
- Space
- Size
- Term
- Rent
- Space Use
- Condition
- Available
TOTAL SIZE: ±11,812 SF - Warehouse: ±3,100 SF • Air-Conditioned warehouse • 19’ Clear • Isolated Secured Pharma Storage - Office: ±7,000 SF • 8 Total Offices Rooms with 3 Executive Offices • 2 large open floor plans for bullpens • 1 Kitchenette/Break Room • 1 Secured Locker Room • 1 Conference Room • Turn-key Plug ‘n Play with Furniture Available - Clean Room Space: ±1,000 SF • Class 7 (Prep): ±500 SF • Class 5 (Sterile): ±500 SF • Bio Freezer: 630 Cubic SF - Secured Pharmacy Storage: ±987 SF • Dry: 462 SF, Clear: 9’ • Dry Isolated (w/stacking): 525 SF, Clear: 19’
- Sublease space available from current tenant
- Includes 7,000 SF of dedicated office space
- Freezer Space
- Secure Storage
- Fits 30 - 95 People
- Conference Rooms
- 8 Total Offices Rooms with 3 Executive Offices
- Turn-key Plug ‘n Play with Furniture Available
- Lease rate does not include utilities, property expenses or building services
- 2 Loading Docks
- Laboratory
- Plug & Play
- Fully Built-Out as Research and Development Space
- Corner Space
- 2 large open floor plans for bullpens
| Space | Size | Term | Rent | Space Use | Condition | Available |
| 1st Floor - AA | 11,812 SF | Feb 2029 | £8.23 /SF/PA £0.69 /SF/MO £88.58 /m²/PA £7.38 /m²/MO £97,204 /PA £8,100 /MO | Light Industrial | Full Build-Out | 30 Days |
1st Floor - AA
| Size |
| 11,812 SF |
| Term |
| Feb 2029 |
| Rent |
| £8.23 /SF/PA £0.69 /SF/MO £88.58 /m²/PA £7.38 /m²/MO £97,204 /PA £8,100 /MO |
| Space Use |
| Light Industrial |
| Condition |
| Full Build-Out |
| Available |
| 30 Days |
1st Floor - AA
| Size | 11,812 SF |
| Term | Feb 2029 |
| Rent | £8.23 /SF/PA |
| Space Use | Light Industrial |
| Condition | Full Build-Out |
| Available | 30 Days |
TOTAL SIZE: ±11,812 SF - Warehouse: ±3,100 SF • Air-Conditioned warehouse • 19’ Clear • Isolated Secured Pharma Storage - Office: ±7,000 SF • 8 Total Offices Rooms with 3 Executive Offices • 2 large open floor plans for bullpens • 1 Kitchenette/Break Room • 1 Secured Locker Room • 1 Conference Room • Turn-key Plug ‘n Play with Furniture Available - Clean Room Space: ±1,000 SF • Class 7 (Prep): ±500 SF • Class 5 (Sterile): ±500 SF • Bio Freezer: 630 Cubic SF - Secured Pharmacy Storage: ±987 SF • Dry: 462 SF, Clear: 9’ • Dry Isolated (w/stacking): 525 SF, Clear: 19’
- Sublease space available from current tenant
- Lease rate does not include utilities, property expenses or building services
- Includes 7,000 SF of dedicated office space
- 2 Loading Docks
- Freezer Space
- Laboratory
- Secure Storage
- Plug & Play
- Fits 30 - 95 People
- Fully Built-Out as Research and Development Space
- Conference Rooms
- Corner Space
- 8 Total Offices Rooms with 3 Executive Offices
- 2 large open floor plans for bullpens
- Turn-key Plug ‘n Play with Furniture Available
PROPERTY FACTS
Presented by

Davis Center | 6565 Davis Industrial Pky
Hmm, there seems to have been an error sending your message. Please try again.
Thanks! Your message was sent.





