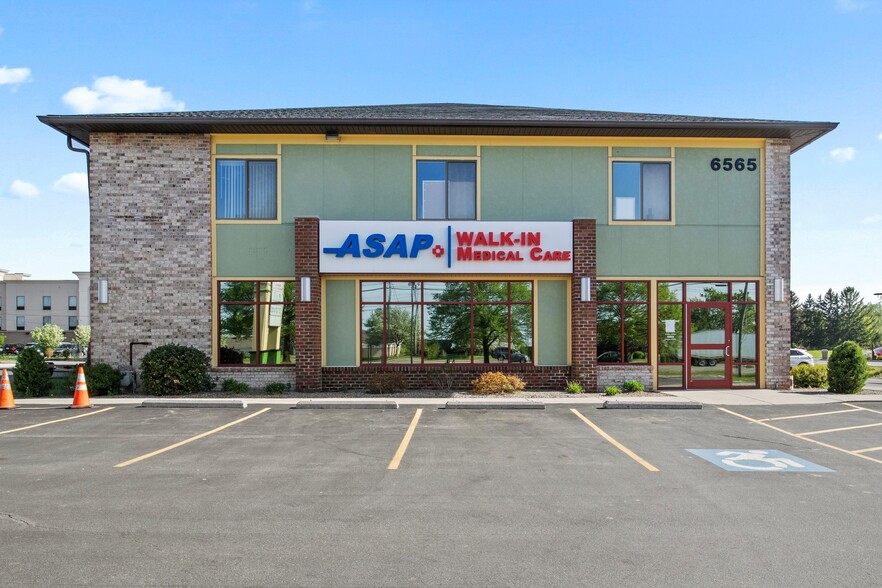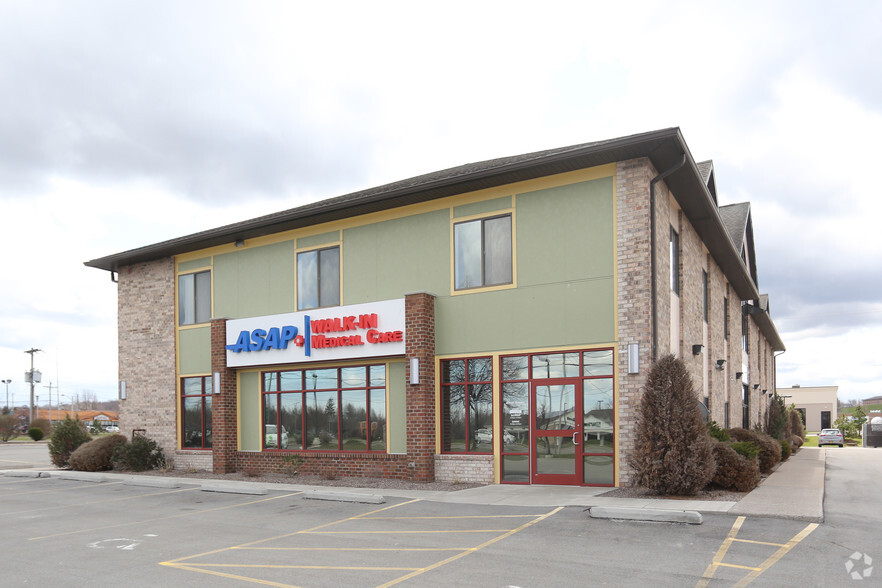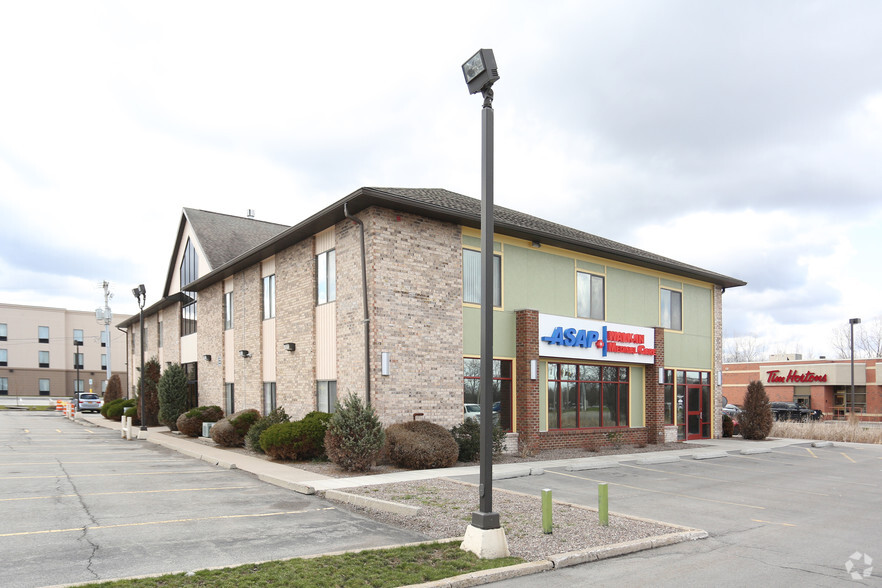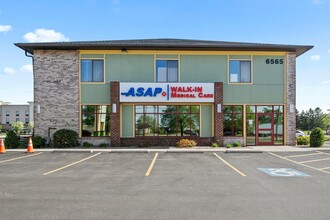
This feature is unavailable at the moment.
We apologize, but the feature you are trying to access is currently unavailable. We are aware of this issue and our team is working hard to resolve the matter.
Please check back in a few minutes. We apologize for the inconvenience.
- LoopNet Team
thank you

Your email has been sent!
Brockport Medical Building 6565 Fourth Section Rd
1,022 - 10,403 SF of Space Available in Brockport, NY 14420



Highlights
- Turnkey Medical or Other Professional Office Space in the Heart of the Commercial District
- Handicap Accessible/Pedestrian Elevator
- Current Occupants: Family Medicine Practice, Urgent Care, Cardiologist
- Recently Updated with Over $100K in Improvements
- Excellent Visibility - Across from Wegmans - 15,000 AVPD
- Available Turnkey Suites Perfect For: Ophthalmologist, Neurologist, Dermatologist, or Other Professional Office Users
all available spaces(6)
Display Rent as
- Space
- Size
- Term
- Rent
- Space Use
- Condition
- Available
. The first floor turnkey medical office Suites 300 and 400 are currently combined and total 3,124 SF. They were recently renovated with over $100K in improvements. It’s perfect for a variety of medical occupations including: ophthalmologist, neurologist and dermatologist. The suites can be subdivided into two suites ( Suite 300 - 1,852 SF and Suite 400 - 1272 SF). See attached floor plan depicting the office configuration.
- Listed rate may not include certain utilities, building services and property expenses
- Office intensive layout
- Private Restrooms
- Fully Built-Out as Standard Medical Space
- Space is in Excellent Condition
- Combined with suite 400 but can be separated.
. The first floor turnkey medical office Suites 300 and 400 are currently combined and total 3,124 SF. They were recently renovated with over $100K in improvements. It’s perfect for a variety of medical occupations including: ophthalmologist, neurologist and dermatologist. The suites can be subdivided into two suites (Suite 300 - 1,852 SF and Suite 400 - 1272 SF). See attached floor plan depicting the office configuration.
- Listed rate may not include certain utilities, building services and property expenses
- Office intensive layout
- Private Restrooms
- Fully Built-Out as Standard Medical Space
- Space is in Excellent Condition
- Can be combined with suite 400.
The first floor turnkey medical office Suites 300 and 400 are currently combined and total 3,124 SF. They were recently renovated with over $100K in improvements. It’s perfect for a variety of medical occupations including: ophthalmologist, neurologist and dermatologist. The suites can be subdivided into two suites ( Suite 300 - 1,852 SF and Suite 400 - 1272 SF). See attached floor plan depicting the office configuration.
- Listed rate may not include certain utilities, building services and property expenses
- Office intensive layout
- Smoke Detector
- Turnkey medical space.
- Partially Built-Out as Standard Medical Space
- Space is in Excellent Condition
- Wheelchair Accessible
The second floor has three suites available. Suites 500 & 600, a turnkey medical office, are currently combined and total 3,133 SF. They can be easily subdivided into two suites (1,277 SF and 1,856 SF). Suite 800, also on the second floor is 1,022 SF and is general office space. See attached second floor plan.
- Listed rate may not include certain utilities, building services and property expenses
- Office intensive layout
- Smoke Detector
- 3 available suites.
- Fully Built-Out as Standard Medical Space
- Space is in Excellent Condition
- Wheelchair Accessible
Suites 500 and 600, a turnkey medical office, are currently combined totaling 3,133 SF. They can be easily subdivided into two suites (1,277 SF and 1,856 SF). Suite 500 is built out as medical office. Suite 600 is general office. See attached floor plan.
- Listed rate may not include certain utilities, building services and property expenses
- Office intensive layout
- Smoke Detector
- Partially Built-Out as Standard Medical Space
- Central Air Conditioning
- Turnkey medical office.
Suite 800 on the second floor is 1,022 SF and is general office space. See attached second floor plan.
- Listed rate may not include certain utilities, building services and property expenses
- Office intensive layout
- Smoke Detector
- General office space.
- Fully Built-Out as Standard Office
- Space is in Excellent Condition
- Wheelchair Accessible
| Space | Size | Term | Rent | Space Use | Condition | Available |
| 1st Floor, Ste 300 | 1,852 SF | Negotiable | £16.04 /SF/PA £1.34 /SF/MO £172.66 /m²/PA £14.39 /m²/MO £29,706 /PA £2,476 /MO | Office/Medical | Full Build-Out | Now |
| 1st Floor, Ste 300 & 400 | 3,124 SF | Negotiable | £16.04 /SF/PA £1.34 /SF/MO £172.66 /m²/PA £14.39 /m²/MO £50,110 /PA £4,176 /MO | Office/Medical | Full Build-Out | Now |
| 1st Floor, Ste 400 | 1,272 SF | Negotiable | £16.04 /SF/PA £1.34 /SF/MO £172.66 /m²/PA £14.39 /m²/MO £20,403 /PA £1,700 /MO | Office/Medical | Partial Build-Out | Now |
| 2nd Floor, Ste 500 | 1,277 SF | Negotiable | £14.48 /SF/PA £1.21 /SF/MO £155.81 /m²/PA £12.98 /m²/MO £18,485 /PA £1,540 /MO | Office/Medical | Full Build-Out | Now |
| 2nd Floor, Ste 600 | 1,856 SF | Negotiable | £14.48 /SF/PA £1.21 /SF/MO £155.81 /m²/PA £12.98 /m²/MO £26,866 /PA £2,239 /MO | Office/Medical | Partial Build-Out | Now |
| 2nd Floor, Ste 800 | 1,022 SF | Negotiable | £14.48 /SF/PA £1.21 /SF/MO £155.81 /m²/PA £12.98 /m²/MO £14,794 /PA £1,233 /MO | Office | Full Build-Out | Now |
1st Floor, Ste 300
| Size |
| 1,852 SF |
| Term |
| Negotiable |
| Rent |
| £16.04 /SF/PA £1.34 /SF/MO £172.66 /m²/PA £14.39 /m²/MO £29,706 /PA £2,476 /MO |
| Space Use |
| Office/Medical |
| Condition |
| Full Build-Out |
| Available |
| Now |
1st Floor, Ste 300 & 400
| Size |
| 3,124 SF |
| Term |
| Negotiable |
| Rent |
| £16.04 /SF/PA £1.34 /SF/MO £172.66 /m²/PA £14.39 /m²/MO £50,110 /PA £4,176 /MO |
| Space Use |
| Office/Medical |
| Condition |
| Full Build-Out |
| Available |
| Now |
1st Floor, Ste 400
| Size |
| 1,272 SF |
| Term |
| Negotiable |
| Rent |
| £16.04 /SF/PA £1.34 /SF/MO £172.66 /m²/PA £14.39 /m²/MO £20,403 /PA £1,700 /MO |
| Space Use |
| Office/Medical |
| Condition |
| Partial Build-Out |
| Available |
| Now |
2nd Floor, Ste 500
| Size |
| 1,277 SF |
| Term |
| Negotiable |
| Rent |
| £14.48 /SF/PA £1.21 /SF/MO £155.81 /m²/PA £12.98 /m²/MO £18,485 /PA £1,540 /MO |
| Space Use |
| Office/Medical |
| Condition |
| Full Build-Out |
| Available |
| Now |
2nd Floor, Ste 600
| Size |
| 1,856 SF |
| Term |
| Negotiable |
| Rent |
| £14.48 /SF/PA £1.21 /SF/MO £155.81 /m²/PA £12.98 /m²/MO £26,866 /PA £2,239 /MO |
| Space Use |
| Office/Medical |
| Condition |
| Partial Build-Out |
| Available |
| Now |
2nd Floor, Ste 800
| Size |
| 1,022 SF |
| Term |
| Negotiable |
| Rent |
| £14.48 /SF/PA £1.21 /SF/MO £155.81 /m²/PA £12.98 /m²/MO £14,794 /PA £1,233 /MO |
| Space Use |
| Office |
| Condition |
| Full Build-Out |
| Available |
| Now |
1st Floor, Ste 300
| Size | 1,852 SF |
| Term | Negotiable |
| Rent | £16.04 /SF/PA |
| Space Use | Office/Medical |
| Condition | Full Build-Out |
| Available | Now |
. The first floor turnkey medical office Suites 300 and 400 are currently combined and total 3,124 SF. They were recently renovated with over $100K in improvements. It’s perfect for a variety of medical occupations including: ophthalmologist, neurologist and dermatologist. The suites can be subdivided into two suites ( Suite 300 - 1,852 SF and Suite 400 - 1272 SF). See attached floor plan depicting the office configuration.
- Listed rate may not include certain utilities, building services and property expenses
- Fully Built-Out as Standard Medical Space
- Office intensive layout
- Space is in Excellent Condition
- Private Restrooms
- Combined with suite 400 but can be separated.
1st Floor, Ste 300 & 400
| Size | 3,124 SF |
| Term | Negotiable |
| Rent | £16.04 /SF/PA |
| Space Use | Office/Medical |
| Condition | Full Build-Out |
| Available | Now |
. The first floor turnkey medical office Suites 300 and 400 are currently combined and total 3,124 SF. They were recently renovated with over $100K in improvements. It’s perfect for a variety of medical occupations including: ophthalmologist, neurologist and dermatologist. The suites can be subdivided into two suites (Suite 300 - 1,852 SF and Suite 400 - 1272 SF). See attached floor plan depicting the office configuration.
- Listed rate may not include certain utilities, building services and property expenses
- Fully Built-Out as Standard Medical Space
- Office intensive layout
- Space is in Excellent Condition
- Private Restrooms
- Can be combined with suite 400.
1st Floor, Ste 400
| Size | 1,272 SF |
| Term | Negotiable |
| Rent | £16.04 /SF/PA |
| Space Use | Office/Medical |
| Condition | Partial Build-Out |
| Available | Now |
The first floor turnkey medical office Suites 300 and 400 are currently combined and total 3,124 SF. They were recently renovated with over $100K in improvements. It’s perfect for a variety of medical occupations including: ophthalmologist, neurologist and dermatologist. The suites can be subdivided into two suites ( Suite 300 - 1,852 SF and Suite 400 - 1272 SF). See attached floor plan depicting the office configuration.
- Listed rate may not include certain utilities, building services and property expenses
- Partially Built-Out as Standard Medical Space
- Office intensive layout
- Space is in Excellent Condition
- Smoke Detector
- Wheelchair Accessible
- Turnkey medical space.
2nd Floor, Ste 500
| Size | 1,277 SF |
| Term | Negotiable |
| Rent | £14.48 /SF/PA |
| Space Use | Office/Medical |
| Condition | Full Build-Out |
| Available | Now |
The second floor has three suites available. Suites 500 & 600, a turnkey medical office, are currently combined and total 3,133 SF. They can be easily subdivided into two suites (1,277 SF and 1,856 SF). Suite 800, also on the second floor is 1,022 SF and is general office space. See attached second floor plan.
- Listed rate may not include certain utilities, building services and property expenses
- Fully Built-Out as Standard Medical Space
- Office intensive layout
- Space is in Excellent Condition
- Smoke Detector
- Wheelchair Accessible
- 3 available suites.
2nd Floor, Ste 600
| Size | 1,856 SF |
| Term | Negotiable |
| Rent | £14.48 /SF/PA |
| Space Use | Office/Medical |
| Condition | Partial Build-Out |
| Available | Now |
Suites 500 and 600, a turnkey medical office, are currently combined totaling 3,133 SF. They can be easily subdivided into two suites (1,277 SF and 1,856 SF). Suite 500 is built out as medical office. Suite 600 is general office. See attached floor plan.
- Listed rate may not include certain utilities, building services and property expenses
- Partially Built-Out as Standard Medical Space
- Office intensive layout
- Central Air Conditioning
- Smoke Detector
- Turnkey medical office.
2nd Floor, Ste 800
| Size | 1,022 SF |
| Term | Negotiable |
| Rent | £14.48 /SF/PA |
| Space Use | Office |
| Condition | Full Build-Out |
| Available | Now |
Suite 800 on the second floor is 1,022 SF and is general office space. See attached second floor plan.
- Listed rate may not include certain utilities, building services and property expenses
- Fully Built-Out as Standard Office
- Office intensive layout
- Space is in Excellent Condition
- Smoke Detector
- Wheelchair Accessible
- General office space.
Property Overview
6565 Fourth Section Road is a recently updated medical or other professional office facility located in the heart of the commercial district of Brockport, NY across from Wegmans Supermarket and within a 5-minute drive from the State University of New York – Brockport. With visibility to almost 15,000 average vehicles per day, your practice will be strategically positioned to thrive. Three office suites are currently available. The first floor turnkey medical office Suites 300 and 400 are currently combined and total 3,124 SF. They were recently renovated with over $100K in improvements. It’s perfect for a variety of medical occupations including: ophthalmologist, neurologist and dermatologist. The suites can be subdivided into two suites (Suite 300 - 1,852 SF and Suite 400 - 1272 SF). See attached floor plan depicting the office configuration. The second floor has three suites available. Suites 500 and 600, a turnkey medical office, are currently combined totaling 3,133 SF. They can be easily subdivided into two suites (1,277 SF and 1,856 SF). Suite 800 also on the second floor is 1,022 SF and is general office space. See attached second floor plan. Medical practices currently operating at the building include: Family Practice, Urgent Care and Cardiologist. The building is very well maintained and handicap accessible. Rent for the first floor is $20.50 psf, modified gross and $18.50 psf modified gross for the second floor. Rent includes heat, taxes, landscaping, snowplowing, maintenance & refuse. Tenant pays in-suite janitorial and electric, which is separately metered.
- Signage
- Wheelchair Accessible
- Air Conditioning
- Smoke Detector
PROPERTY FACTS
Presented by

Brockport Medical Building | 6565 Fourth Section Rd
Hmm, there seems to have been an error sending your message. Please try again.
Thanks! Your message was sent.


