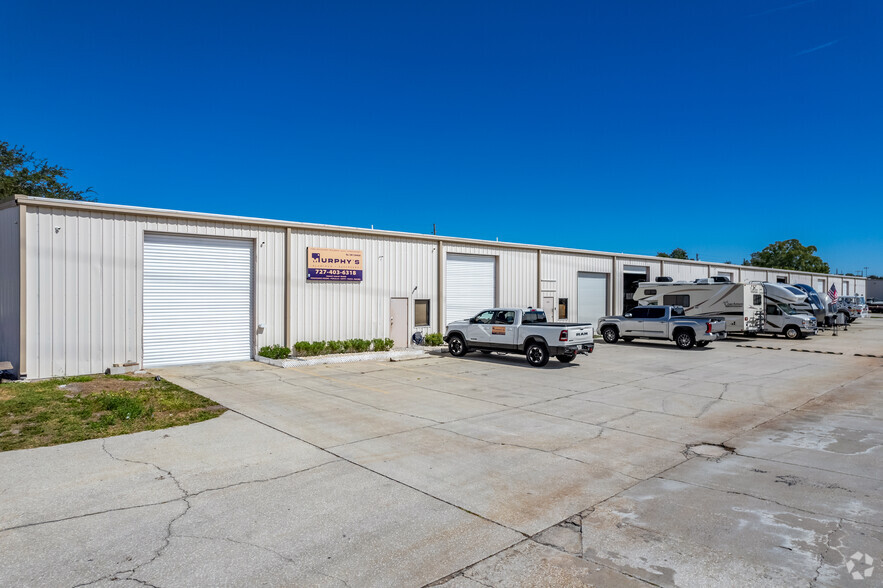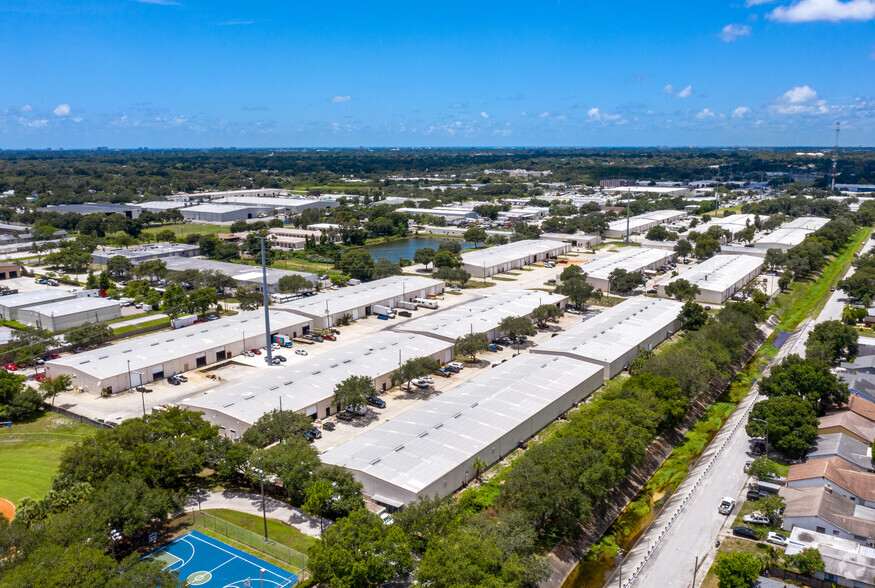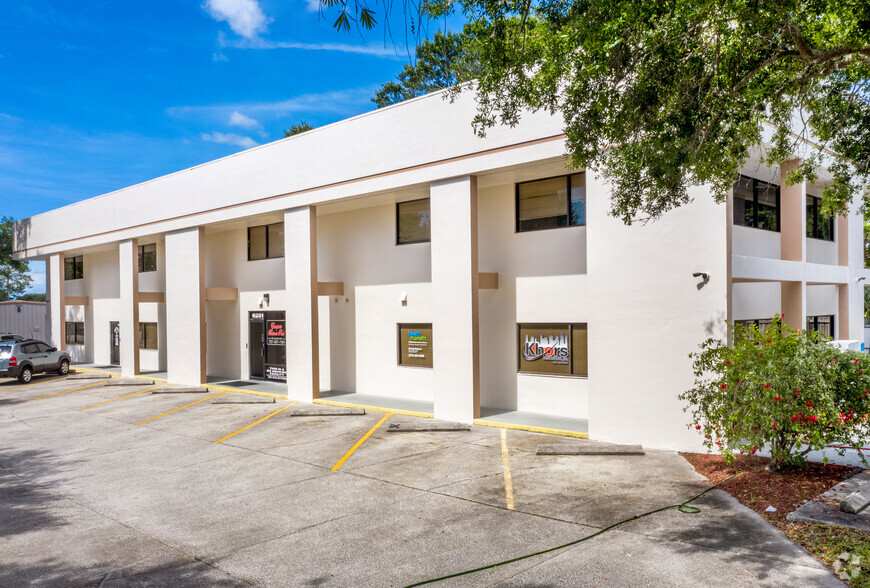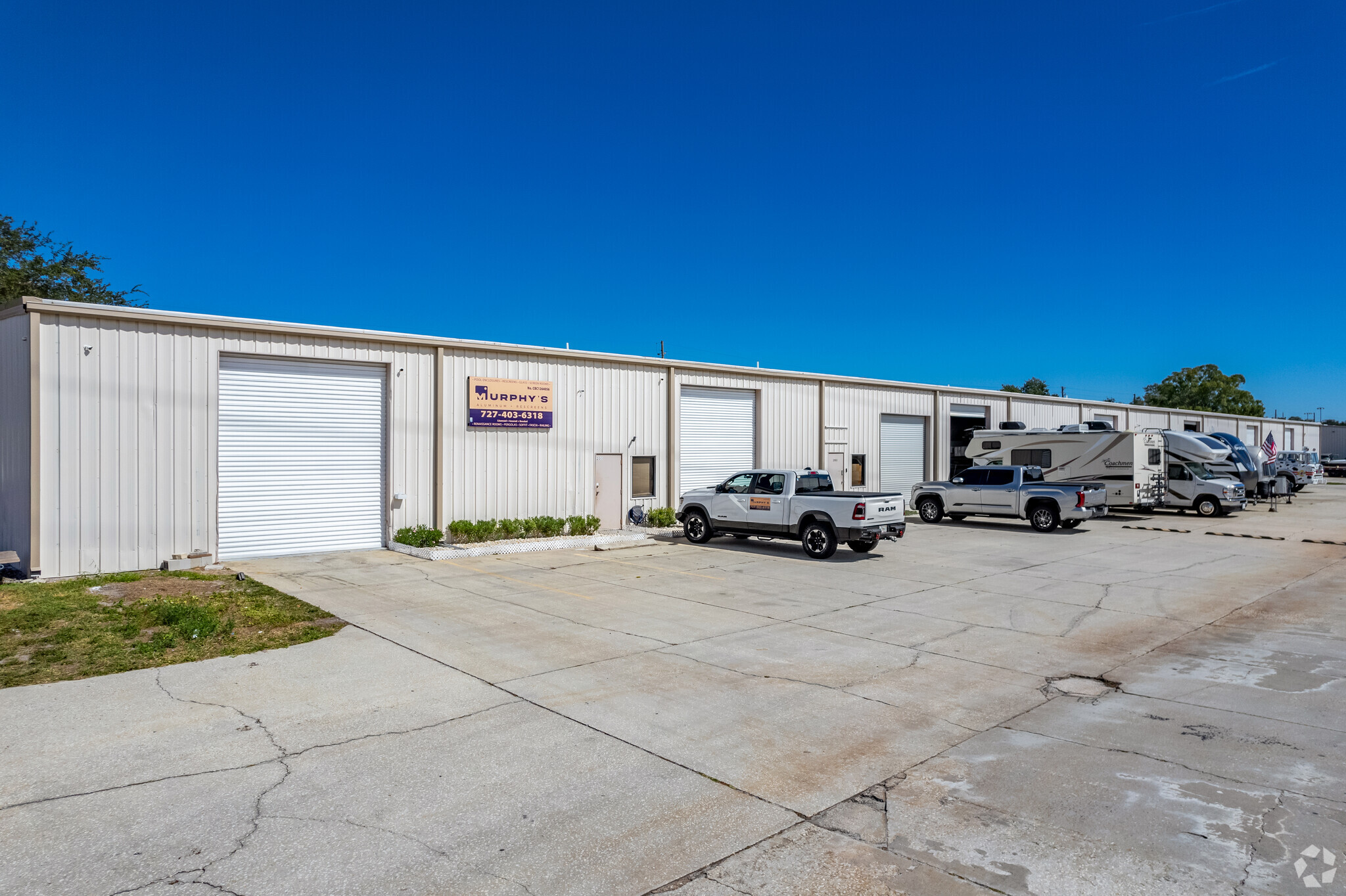Enterprise Business Park Pinellas Park, FL 33781 1,521 - 13,923 SF of Space Available



PARK HIGHLIGHTS
- Enterprise Business Park offers well-maintained warehouse, flex, and office space, accommodating a variety of users.
- Adjacent units are combinable, and each warehouse unit has one bathroom and one office space, totaling roughly 120 square feet.
- Tenants enjoy 24/7 access, ample parking, dedicated on-site property management, and LED lighting throughout each building.
- Conveniently located minutes from Interstate 275 and 30 minutes from the St. Petersburg-Clearwater and Tampa International Airports.
PARK FACTS
FEATURES AND AMENITIES
- 24 Hour Access
- Property Manager on Site
- Roof Lights
ALL AVAILABLE SPACES(7)
Display Rent as
- SPACE
- SIZE
- TERM
- RENT
- SPACE USE
- CONDITION
- AVAILABLE
This open warehouse features a 12' x 14' overhead door (OHD) and a 20' ceiling, offering ample space for various operations. It is equipped with LED lighting throughout, ensuring a well-lit environment, and benefits from natural lighting provided by skylights. The building also includes a new roof installed in 2024, ensuring durability and protection. This versatile space is ideal for a variety of business needs. NO AUTOMOTIVE, BOATS, or GRANITE Please call office for showing 727-527-7389
- Listed rate may not include certain utilities, building services and property expenses
- Central Air Conditioning
- Natural Light
- LED Lighting throughout
- 1 Level Access Door
- Private Restrooms
- Open warehouse with 12' x 14 OHD and 20' ceiling.
This air conditioned warehouse features a 12' x 14' overhead door (OHD) and a 20' ceiling, offering ample space for various operations. It is equipped with LED lighting throughout, ensuring a well-lit environment, and benefits from natural lighting provided by skylights. The building also includes a new roof installed in 2024, ensuring durability and protection. This versatile space is ideal for a variety of business needs. NO AUTOMOTIVE, BOATS, or GRANITE Please call office for showing 727-527-7389
- Listed rate may not include certain utilities, building services and property expenses
- Central Air Conditioning
- Natural Light
- LED Lighting throughout
- 1 Level Access Door
- Private Restrooms
- Open warehouse with 12' x 14 OHD and 20' ceiling.
| Space | Size | Term | Rent | Space Use | Condition | Available |
| 1st Floor - 110 | 2,259 SF | 1 Year | £11.34 /SF/PA | Industrial | Partial Build-Out | Now |
| 1st Floor - 111 | 2,259 SF | 1 Year | £11.71 /SF/PA | Industrial | Partial Build-Out | Now |
6565 N 44th St - 1st Floor - 110
6565 N 44th St - 1st Floor - 111
- SPACE
- SIZE
- TERM
- RENT
- SPACE USE
- CONDITION
- AVAILABLE
This open warehouse, ideal for a small business, includes one restroom and one office space. It features a 12' x 14' overhead door (OHD) and a 20' center height ceiling, providing ample room for operations. The unit offers two parking spaces in front of the OHD for easy access. Tenants are responsible for utilities. New roof just installed Jan 2025, and the unit will be freshly painted with all lights upgraded. Additionally, luxury vinyl plank (LVP) flooring will be installed in the office. Please note that the warehouse does not have HVAC, only the office space is climate-controlled. Move-in costs include a $100 application fee, first month's rent, and a security deposit, which may be adjusted based on credit. NO AUTOMOTIVE, BOATS, or GRANITE Please call office for showing 727-527-7389
- Listed rate may not include certain utilities, building services and property expenses
- Private Restrooms
- Open warehouse with one restroom and one office.
- Unit will be freshly painted.
- 1 Level Access Door
- Professional Lease
- 12' x 14' OHD, 20' center height ceiling. New roof
| Space | Size | Term | Rent | Space Use | Condition | Available |
| 1st Floor - 1606 | 1,689 SF | 1-5 Years | £12.09 /SF/PA | Industrial | Partial Build-Out | Now |
6531 43rd St - 1st Floor - 1606
- SPACE
- SIZE
- TERM
- RENT
- SPACE USE
- CONDITION
- AVAILABLE
Open warehouse with one private office about 125 sf and private restroom. LED lighting throughout and LVP in the office. Units are individually metered and tenants must maintain and prove Liability insurance with minimum coverage $1,000,000. Move in costs are Security Deposit, First months rent and $100 app fee. No boats, automotive or granite businesses are being accepted at this time. Please call the office for showing 727-527-7389.
- Listed rate may not include certain utilities, building services and property expenses
- 1 Level Access Door
- Natural Light
- Includes 125 SF of dedicated office space
- Private Restrooms
- Professional Lease
End unit unit with open warehouse, 20' heigh ceilings and one 12' x 14' OHD. Unit has a private restroom and one small office. Comes with 3 designated parking spots. Tenant is responsible for all utilities. NO CAM on property. Please call office for showing 727-527-7389 At this time, we are not accepting any boat, granite or automotive related businesses.
- Listed rate may not include certain utilities, building services and property expenses
- 1 Level Access Door
- Professional Lease
- Includes 120 SF of dedicated office space
- Private Restrooms
| Space | Size | Term | Rent | Space Use | Condition | Available |
| 1st Floor - 2009 | 2,253 SF | 1-5 Years | £11.34 /SF/PA | Industrial | Partial Build-Out | Now |
| 1st Floor - 2013 | 2,253 SF | 1-5 Years | £11.34 /SF/PA | Industrial | Partial Build-Out | Now |
6555 N 44th St - 1st Floor - 2009
6555 N 44th St - 1st Floor - 2013
- SPACE
- SIZE
- TERM
- RENT
- SPACE USE
- CONDITION
- AVAILABLE
End unit office space with an open floor place located on the main street of an industrial park. Onsite management located in the building next door. Tenant is responsible for electric and water. Trash is included in base rent. Unit has one private inside and one private restroom. Please call office for showing 727-527-7389
- Listed rate may not include certain utilities, building services and property expenses
- Open Floor Plan Layout
- 1 Private Office
- Private Restrooms
- Drop Ceilings
- Open-Plan
- Smoke Detector
- Partially Built-Out as Standard Office
- Fits 5 - 10 People
- Central Air and Heating
- Corner Space
- Natural Light
- Professional Lease
- Wheelchair Accessible
| Space | Size | Term | Rent | Space Use | Condition | Available |
| 1st Floor, Ste 6005 | 1,689 SF | 1-5 Years | £12.47 /SF/PA | Office | Partial Build-Out | Now |
6541 44th St N - 1st Floor - Ste 6005
- SPACE
- SIZE
- TERM
- RENT
- SPACE USE
- CONDITION
- AVAILABLE
This multi-office unit, located on the second floor, offers a well-equipped and functional space for your business. It includes shared bathrooms on the same floor, and the landlord covers electric and water expenses. Tenants are responsible for their own Wi-Fi, telephone, and cable services. The unit features controlled access to the building after business hours for added security. Inside, you'll find an IT closet, a conference room, multiple offices, and a lobby area, all within the unit. Special leasing offers include 1 month of free rent with a 3-year term or 2 months of free rent with a 5-year term.
- Rate includes utilities, building services and property expenses
- Fits 4 - 13 People
- 1 Conference Room
- Corner Space
- Professional Lease
- Natural light in a corner unit
- Fully Built-Out as Professional Services Office
- 5 Private Offices
- Central Air and Heating
- Natural Light
- Multi-office unit on 2nd floor.
| Space | Size | Term | Rent | Space Use | Condition | Available |
| 2nd Floor, Ste 1913 | 1,521 SF | 1-5 Years | £12.09 /SF/PA | Office | Full Build-Out | Now |
6251 44th St N - 2nd Floor - Ste 1913
PARK OVERVIEW
Enterprise Business Park offers an excellent array of open warehouses, dynamic flex, and office space, with desirable building specs and easy highway access. This expansive, 19-building business park surrounded by mature landscaping provides space ranging in square footage to best fit business needs. The space can support a variety of users, including warehousing, a yoga studio, a call center, a gym, and more. Warehouse units feature a 12-foot by 14-foot overhead door, LED lighting throughout, an open floor plan, and at least one office and bathroom. Opportunities to combine adjacent units are available. Tenants enjoy 24/7 access, ample parking, and dedicated on-site property management. Located in Pinellas Park, Florida, Enterprise Business Park thrives in an advantageous location with quick access to interstates, population centers, railroad intermodals, and ports. Enterprise Business Park sits minutes from Interstate 275 and Highway 19, offering convenient commutes to the St. Petersburg-Clearwater and Tampa International Airports and rail access within 30 minutes. For marine logistical transport, Port Manatee is 40 minutes away. South Pinellas, Tampa's largest industrial submarket, has consistently been one of the top-performing submarkets in Pinellas County. Well maintained, with incredible accessibility, Enterprise Business Park is primed to deliver ideal warehouse and office space.







