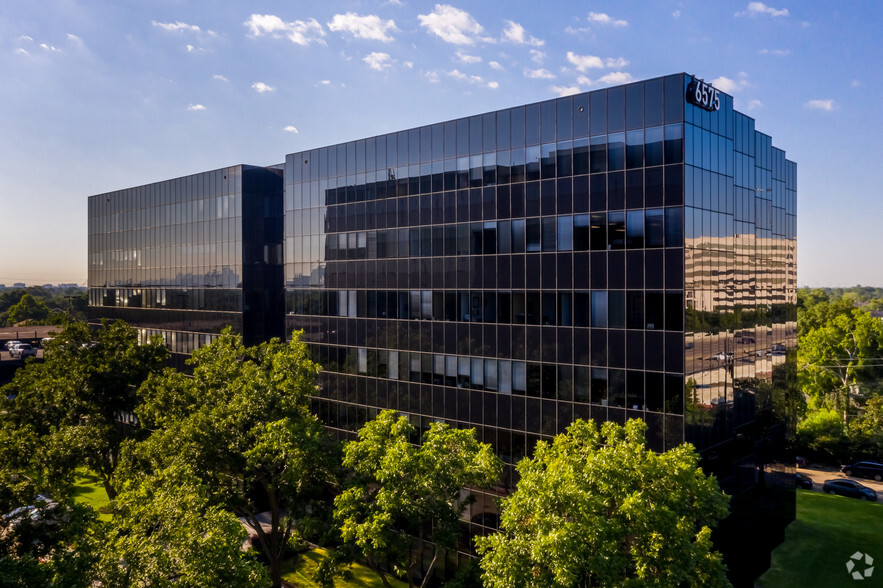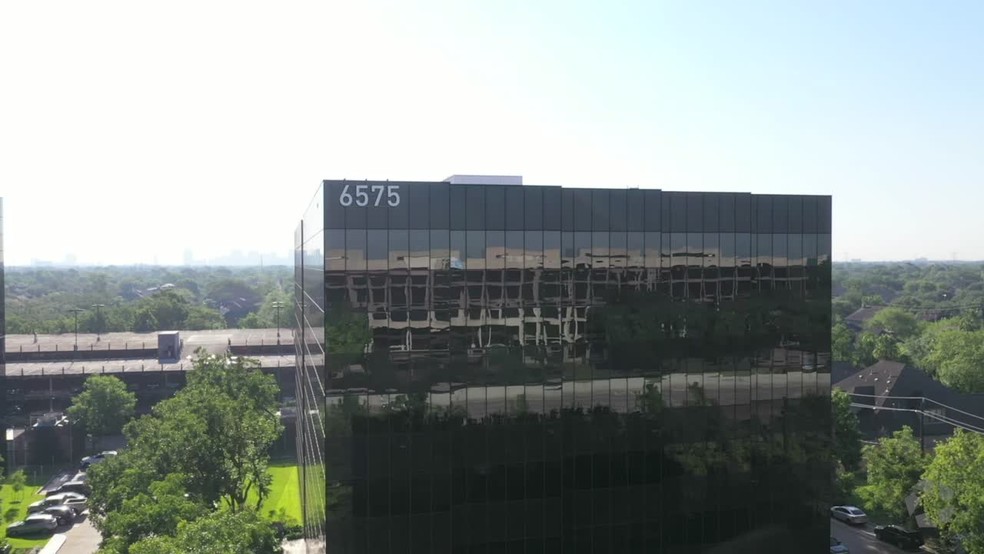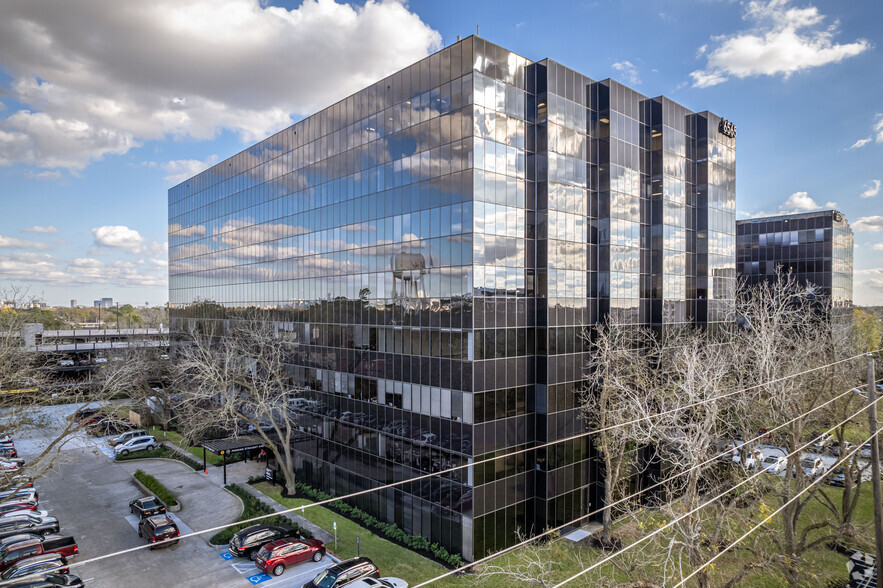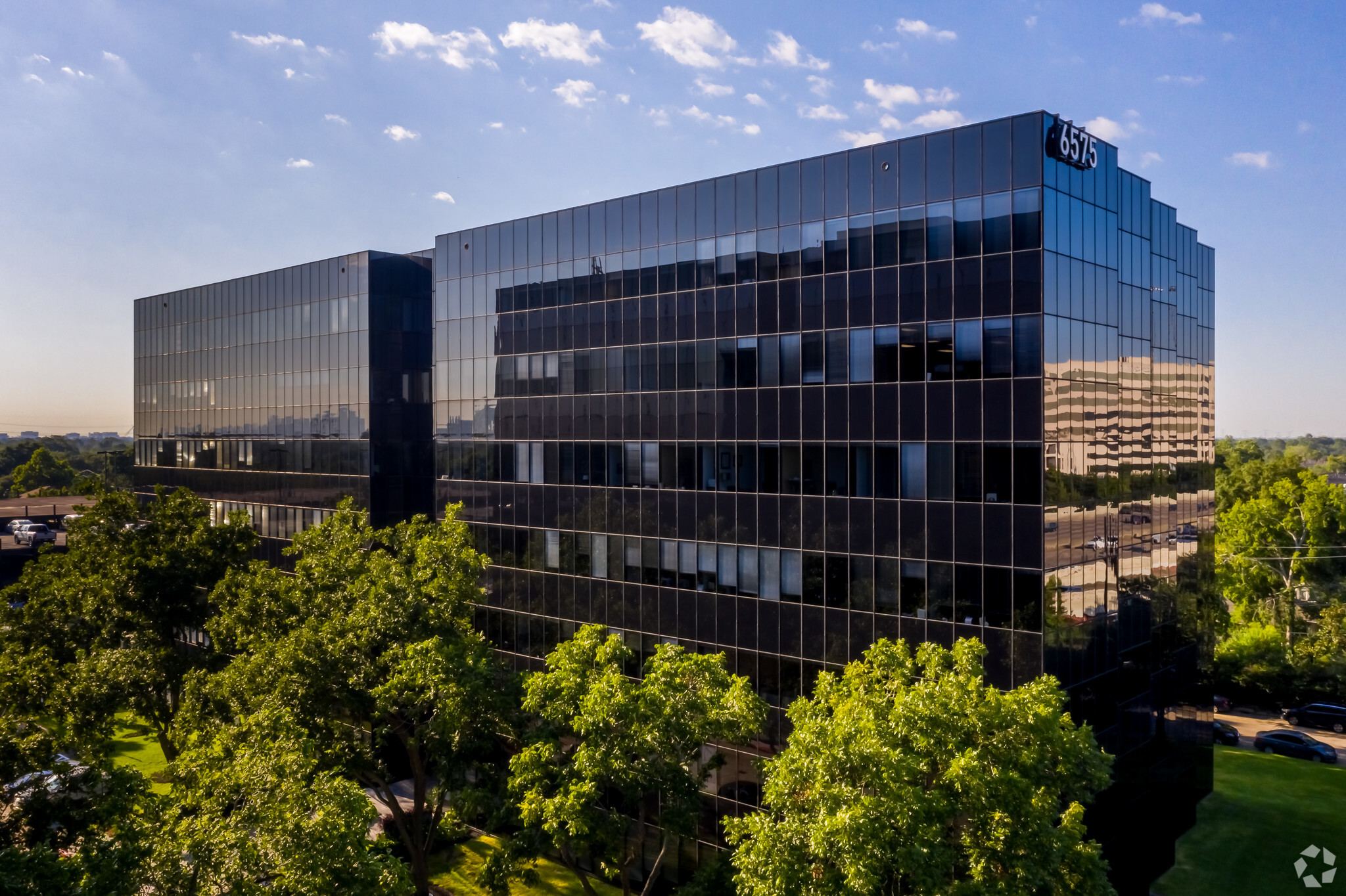Bellaire Park II 6575 West Loop South 804 - 54,868 SF of 5-Star Office/Medical Space Available in Bellaire, TX 77401



HIGHLIGHTS
- Easy ingress and egress with a covered parking garage
- Class A office building that has office and medical suites available
- Renovations coming soon
- On-site management as well as 24/7 security
- On-site Cafe
ALL AVAILABLE SPACES(14)
Display Rent as
- SPACE
- SIZE
- TERM
- RENT
- SPACE USE
- CONDITION
- AVAILABLE
This 4,761 SF office/medical space located in Bellaire Park II offers a prime opportunity for medical practices, clinics, or office-based businesses. With a flexible floor plan, the space is well-suited for a variety of healthcare or professional service uses.
- Rate includes utilities, building services and property expenses
- Office intensive layout
- Fully Built-Out as Standard Medical Space
- Space is in Excellent Condition
This 975 SF office/medical space located in Bellaire Park II offers a prime opportunity for medical practices, clinics, or office-based businesses. With a flexible floor plan, the space is well-suited for a variety of healthcare or professional service uses.
- Rate includes utilities, building services and property expenses
- Office intensive layout
- Fully Built-Out as Standard Office
- Space is in Excellent Condition
This 1,642 SF office/medical space located in Bellaire Park II offers a prime opportunity for medical practices, clinics, or office-based businesses. With a flexible floor plan, the space is well-suited for a variety of healthcare or professional service uses.
- Rate includes utilities, building services and property expenses
- Office intensive layout
- Fully Built-Out as Standard Medical Space
- Space is in Excellent Condition
This 5,497 SF office/medical space located in Bellaire Park II offers a prime opportunity for medical practices, clinics, or office-based businesses. With a flexible floor plan, the space is well-suited for a variety of healthcare or professional service uses.
- Rate includes utilities, building services and property expenses
- Can be combined with additional space(s) for up to 10,826 SF of adjacent space
- Mostly Open Floor Plan Layout
This 2,386 SF office/medical space located in Bellaire Park II offers a prime opportunity for medical practices, clinics, or office-based businesses. With a flexible floor plan, the space is well-suited for a variety of healthcare or professional service uses.
- Rate includes utilities, building services and property expenses
- Can be combined with additional space(s) for up to 10,826 SF of adjacent space
- Mostly Open Floor Plan Layout
- Rate includes utilities, building services and property expenses
- Mostly Open Floor Plan Layout
- Can be combined with additional space(s) for up to 10,826 SF of adjacent space
- Fully Built-Out as Standard Office
- Space is in Excellent Condition
This 1,282 SF office/medical space located in Bellaire Park II offers a prime opportunity for medical practices, clinics, or office-based businesses. With a flexible floor plan, the space is well-suited for a variety of healthcare or professional service uses.
- Rate includes utilities, building services and property expenses
- Can be combined with additional space(s) for up to 6,010 SF of adjacent space
- Mostly Open Floor Plan Layout
This 4,728 SF office/medical space located in Bellaire Park II offers a prime opportunity for medical practices, clinics, or office-based businesses. With a flexible floor plan, the space is well-suited for a variety of healthcare or professional service uses.
- Rate includes utilities, building services and property expenses
- Office intensive layout
- Fully Built-Out as Standard Medical Space
- Can be combined with additional space(s) for up to 6,010 SF of adjacent space
This 3,205 SF office/medical space located in Bellaire Park II offers a prime opportunity for medical practices, clinics, or office-based businesses. With a flexible floor plan, the space is well-suited for a variety of healthcare or professional service uses.
- Rate includes utilities, building services and property expenses
- Mostly Open Floor Plan Layout
This 2,874 SF office/medical space located in Bellaire Park II offers a prime opportunity for medical practices, clinics, or office-based businesses. With a flexible floor plan, the space is well-suited for a variety of healthcare or professional service uses.
- Rate includes utilities, building services and property expenses
- Mostly Open Floor Plan Layout
Spec Suite
- Rate includes utilities, building services and property expenses
- Can be combined with additional space(s) for up to 3,760 SF of adjacent space
- Mostly Open Floor Plan Layout
Spec Suite
- Rate includes utilities, building services and property expenses
- Can be combined with additional space(s) for up to 3,760 SF of adjacent space
- Mostly Open Floor Plan Layout
- Rate includes utilities, building services and property expenses
- Mostly Open Floor Plan Layout
- Fully Built-Out as Standard Office
- Space is in Excellent Condition
Spec Suite
- Rate includes utilities, building services and property expenses
- Office intensive layout
- Fully Built-Out as Standard Office
- Space is in Excellent Condition
| Space | Size | Term | Rent | Space Use | Condition | Available |
| 1st Floor, Ste 145 | 804 SF | Negotiable | £26.37 /SF/PA | Office/Medical | Full Build-Out | Now |
| 1st Floor, Ste 170 | 975 SF | Negotiable | £26.37 /SF/PA | Office/Medical | Full Build-Out | Now |
| 1st Floor, Ste 185 | 1,642 SF | Negotiable | £26.37 /SF/PA | Office/Medical | Full Build-Out | Now |
| 2nd Floor, Ste 200 | 5,497 SF | Negotiable | £26.37 /SF/PA | Office/Medical | Spec Suite | Now |
| 2nd Floor, Ste 230 A | 2,386 SF | Negotiable | £26.37 /SF/PA | Office/Medical | Spec Suite | Now |
| 2nd Floor, Ste 250 | 2,943 SF | Negotiable | £26.37 /SF/PA | Office/Medical | Full Build-Out | 01/06/2025 |
| 4th Floor, Ste 400 | 1,282 SF | Negotiable | £26.37 /SF/PA | Office/Medical | Spec Suite | Now |
| 4th Floor, Ste 420 | 4,728 SF | Negotiable | £26.37 /SF/PA | Office/Medical | Full Build-Out | 01/07/2025 |
| 4th Floor, Ste 455 | 3,205 SF | Negotiable | £26.37 /SF/PA | Office/Medical | Spec Suite | Now |
| 4th Floor, Ste 495 | 2,874 SF | Negotiable | £26.37 /SF/PA | Office/Medical | Spec Suite | Now |
| 5th Floor, Ste 550 | 2,408 SF | Negotiable | £26.37 /SF/PA | Office/Medical | Spec Suite | Now |
| 5th Floor, Ste 560 | 1,352 SF | Negotiable | £26.37 /SF/PA | Office/Medical | Spec Suite | Now |
| 6th Floor, Ste 650 | 3,272 SF | Negotiable | £26.37 /SF/PA | Office/Medical | Full Build-Out | 01/02/2026 |
| 7th Floor, Ste 700 | 21,500 SF | Negotiable | £26.37 /SF/PA | Office/Medical | Full Build-Out | 01/07/2025 |
1st Floor, Ste 145
| Size |
| 804 SF |
| Term |
| Negotiable |
| Rent |
| £26.37 /SF/PA |
| Space Use |
| Office/Medical |
| Condition |
| Full Build-Out |
| Available |
| Now |
1st Floor, Ste 170
| Size |
| 975 SF |
| Term |
| Negotiable |
| Rent |
| £26.37 /SF/PA |
| Space Use |
| Office/Medical |
| Condition |
| Full Build-Out |
| Available |
| Now |
1st Floor, Ste 185
| Size |
| 1,642 SF |
| Term |
| Negotiable |
| Rent |
| £26.37 /SF/PA |
| Space Use |
| Office/Medical |
| Condition |
| Full Build-Out |
| Available |
| Now |
2nd Floor, Ste 200
| Size |
| 5,497 SF |
| Term |
| Negotiable |
| Rent |
| £26.37 /SF/PA |
| Space Use |
| Office/Medical |
| Condition |
| Spec Suite |
| Available |
| Now |
2nd Floor, Ste 230 A
| Size |
| 2,386 SF |
| Term |
| Negotiable |
| Rent |
| £26.37 /SF/PA |
| Space Use |
| Office/Medical |
| Condition |
| Spec Suite |
| Available |
| Now |
2nd Floor, Ste 250
| Size |
| 2,943 SF |
| Term |
| Negotiable |
| Rent |
| £26.37 /SF/PA |
| Space Use |
| Office/Medical |
| Condition |
| Full Build-Out |
| Available |
| 01/06/2025 |
4th Floor, Ste 400
| Size |
| 1,282 SF |
| Term |
| Negotiable |
| Rent |
| £26.37 /SF/PA |
| Space Use |
| Office/Medical |
| Condition |
| Spec Suite |
| Available |
| Now |
4th Floor, Ste 420
| Size |
| 4,728 SF |
| Term |
| Negotiable |
| Rent |
| £26.37 /SF/PA |
| Space Use |
| Office/Medical |
| Condition |
| Full Build-Out |
| Available |
| 01/07/2025 |
4th Floor, Ste 455
| Size |
| 3,205 SF |
| Term |
| Negotiable |
| Rent |
| £26.37 /SF/PA |
| Space Use |
| Office/Medical |
| Condition |
| Spec Suite |
| Available |
| Now |
4th Floor, Ste 495
| Size |
| 2,874 SF |
| Term |
| Negotiable |
| Rent |
| £26.37 /SF/PA |
| Space Use |
| Office/Medical |
| Condition |
| Spec Suite |
| Available |
| Now |
5th Floor, Ste 550
| Size |
| 2,408 SF |
| Term |
| Negotiable |
| Rent |
| £26.37 /SF/PA |
| Space Use |
| Office/Medical |
| Condition |
| Spec Suite |
| Available |
| Now |
5th Floor, Ste 560
| Size |
| 1,352 SF |
| Term |
| Negotiable |
| Rent |
| £26.37 /SF/PA |
| Space Use |
| Office/Medical |
| Condition |
| Spec Suite |
| Available |
| Now |
6th Floor, Ste 650
| Size |
| 3,272 SF |
| Term |
| Negotiable |
| Rent |
| £26.37 /SF/PA |
| Space Use |
| Office/Medical |
| Condition |
| Full Build-Out |
| Available |
| 01/02/2026 |
7th Floor, Ste 700
| Size |
| 21,500 SF |
| Term |
| Negotiable |
| Rent |
| £26.37 /SF/PA |
| Space Use |
| Office/Medical |
| Condition |
| Full Build-Out |
| Available |
| 01/07/2025 |
PROPERTY OVERVIEW
Renovations Just Completed on West Loop II , part of a two building, easily accessible office project at 6575 West Loop South near the Bellaire intersection. The black glass, energy efficient tower now has brand new common areas with direct/indirect lighting, new ceilings, wall coverings, doors, landscaping and artwork. Outside updates include newly arranged visitor parking areas with a covered dropoff entrance for easy access to the building. Amenities include Tommy's Deli in the attached building, attached garage with visitor and tenant parking, full time on-site management staff, card-key after hours access with guard patrol, and outdoor seating areas for tenants and visitors. The property is located within the City of Bellaire, just minutes from the Galleria, Greenway Plaza and the Texas Medical Center. The prominent freeway location provides strong identity as well as convenient access to and from the West Loop from any direction, and back door access to Bellaire Blvd.
- Controlled Access
- Catering Service
- Restaurant
- Security System
- Energy Performance Certificate (EPC)























