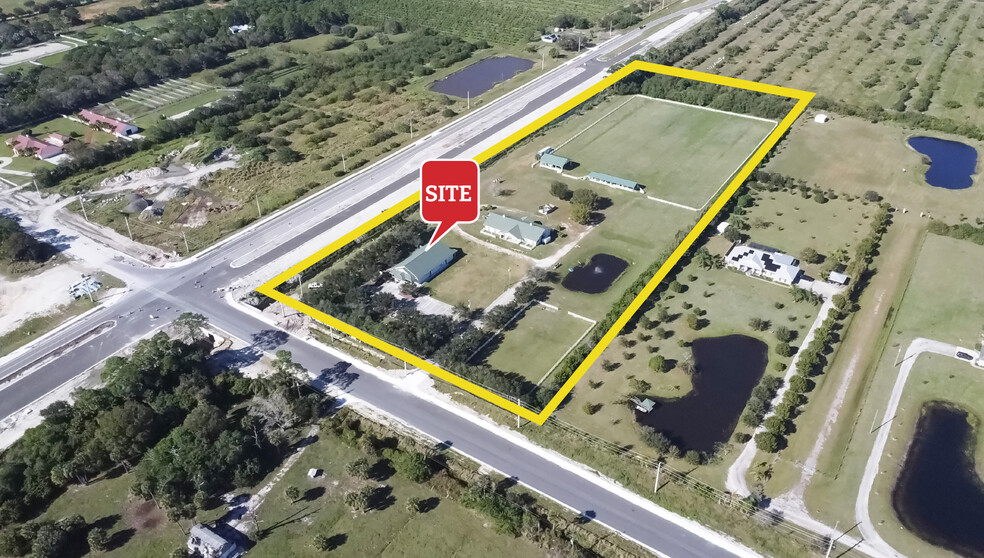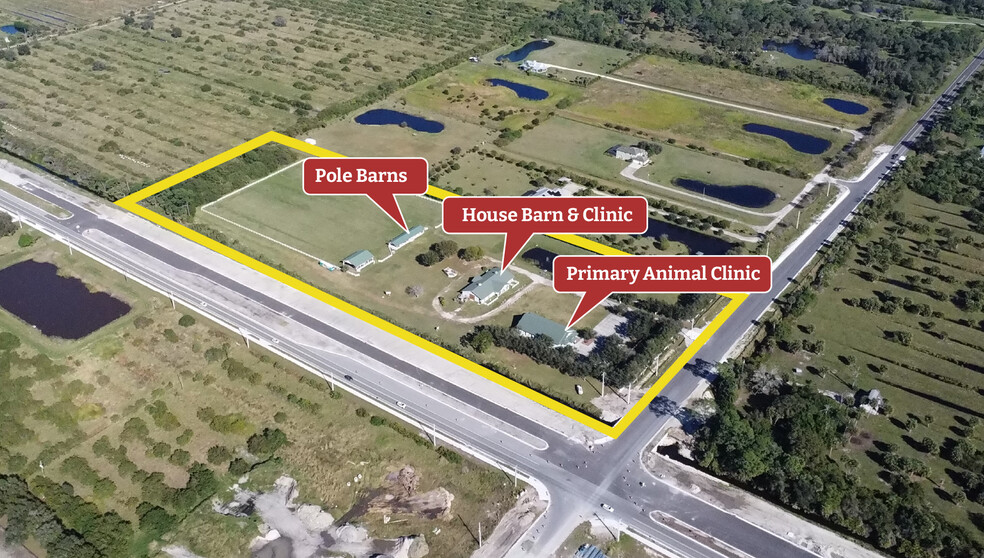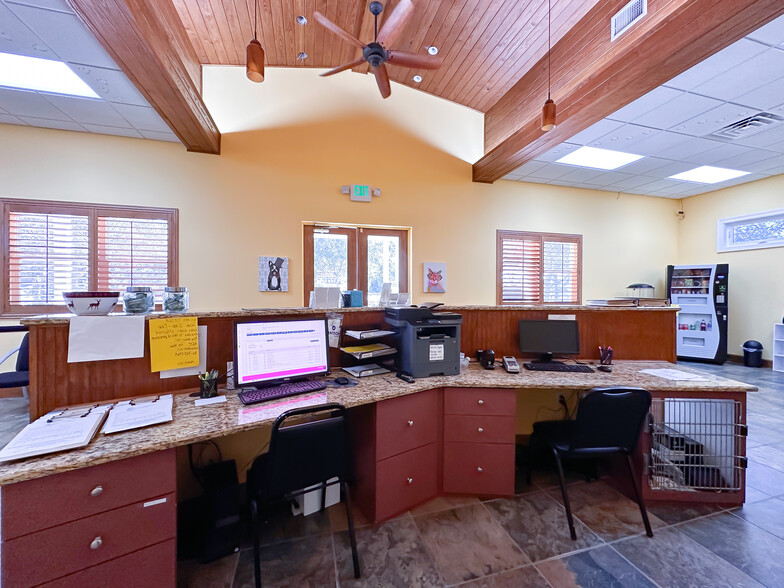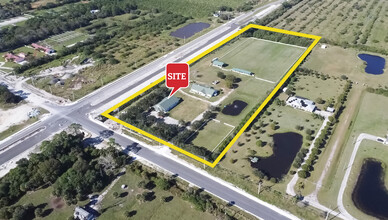
6580 69th St
This feature is unavailable at the moment.
We apologize, but the feature you are trying to access is currently unavailable. We are aware of this issue and our team is working hard to resolve the matter.
Please check back in a few minutes. We apologize for the inconvenience.
- LoopNet Team
thank you

Your email has been sent!
6580 69th St
7,640 SF Vacant Office Building Vero Beach, FL 32967 £2,164,050 (£283/SF)



Investment Highlights
- Pole barn, walk out barn, and primary barn have all been renovated
- Primary Barn: 7 stalls, extensively renovated
- Medical Office: Equipped with piped-in oxygen drop-downs, 4 exam rooms, ICU area
Executive Summary
Pole barn, walk out barn, and primary barn have all been freshly painted
Pole barn:
36"x 48" pole barn 12 ft with loft storage space
Walk out barn. 5 walk out stalls to the large pasture
Recently painted
Has 2 large storage rooms for feed tack rooms, over the room storage for hay
Primary barn:
Barn has been remodeled painted all wood has been refinished stained and sealed. 6 stalls with 1 fully air conditioned isolation stall with private entry for sick horses. All new led overhead lighting.
2 storage rooms one is air conditioned and one has a roll up garage door for easy access to hay. Horse catch gate is concreted into the ground and stays as is. Full 1 bathroom full kitchen 2 room living quarters which can be used as office space.
This primary barn has its own full building Generac generator which will power everything including g ac units. Has its own separate septic system and electric service box.
Front medical office has 4 exam rooms, Interior small animal surgery room, ICU area, several rooms of kennels, isolation ward, rear building large runs, large animal padded recovery room and large animal surgery room with 14 foot ceiling and reinforced metal beams for hoist attachments. Large animal area has private entry for horses through the surgery room or roll up garage door. Finished attic space. The medical office has piped in oxygen with drop downs and exhaust scavenge system. The hospital will come equipped and will include listed equipment.
Stocked fish pond with fountain. New bench over the dry hydrant system.
Pole barn:
36"x 48" pole barn 12 ft with loft storage space
Walk out barn. 5 walk out stalls to the large pasture
Recently painted
Has 2 large storage rooms for feed tack rooms, over the room storage for hay
Primary barn:
Barn has been remodeled painted all wood has been refinished stained and sealed. 6 stalls with 1 fully air conditioned isolation stall with private entry for sick horses. All new led overhead lighting.
2 storage rooms one is air conditioned and one has a roll up garage door for easy access to hay. Horse catch gate is concreted into the ground and stays as is. Full 1 bathroom full kitchen 2 room living quarters which can be used as office space.
This primary barn has its own full building Generac generator which will power everything including g ac units. Has its own separate septic system and electric service box.
Front medical office has 4 exam rooms, Interior small animal surgery room, ICU area, several rooms of kennels, isolation ward, rear building large runs, large animal padded recovery room and large animal surgery room with 14 foot ceiling and reinforced metal beams for hoist attachments. Large animal area has private entry for horses through the surgery room or roll up garage door. Finished attic space. The medical office has piped in oxygen with drop downs and exhaust scavenge system. The hospital will come equipped and will include listed equipment.
Stocked fish pond with fountain. New bench over the dry hydrant system.
Property Facts
Sale Type
Investment or Owner User
Property Type
Office
Property Subtype
Medical
Building Size
7,640 SF
Building Class
C
Year Built
2003
Price
£2,164,050
Price Per SF
£283
Percent Leased
Vacant
Number of Floors
1
Typical Floor Size
7,640 SF
Building FAR
0.02
Lot Size
11.35 AC
Zoning
A-1
1 of 1
PROPERTY TAXES
| Parcel Number | 32-39-05-00001-0130-00001.1 | Improvements Assessment | £379,346 |
| Land Assessment | £264,437 | Total Assessment | £643,783 |
PROPERTY TAXES
Parcel Number
32-39-05-00001-0130-00001.1
Land Assessment
£264,437
Improvements Assessment
£379,346
Total Assessment
£643,783
1 of 42
VIDEOS
3D TOUR
PHOTOS
STREET VIEW
STREET
MAP
1 of 1
Presented by

6580 69th St
Already a member? Log In
Hmm, there seems to have been an error sending your message. Please try again.
Thanks! Your message was sent.


