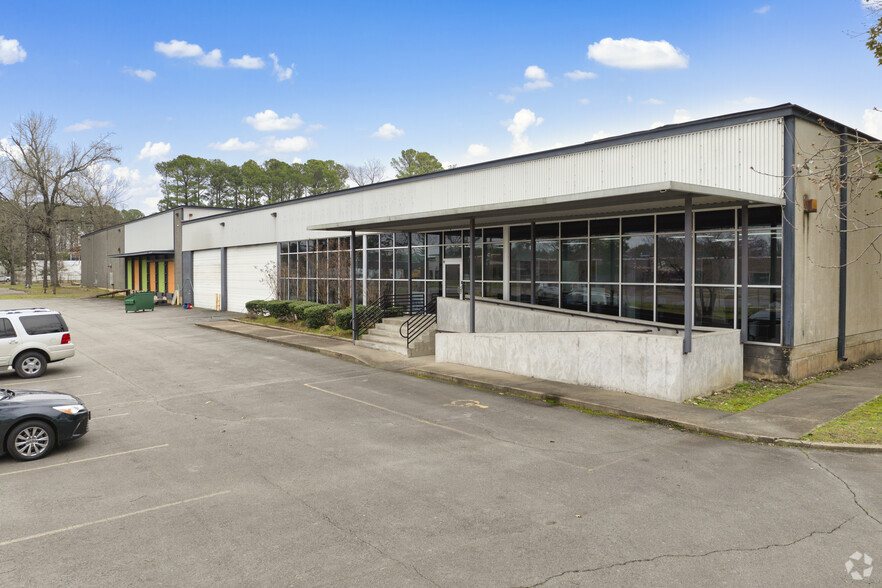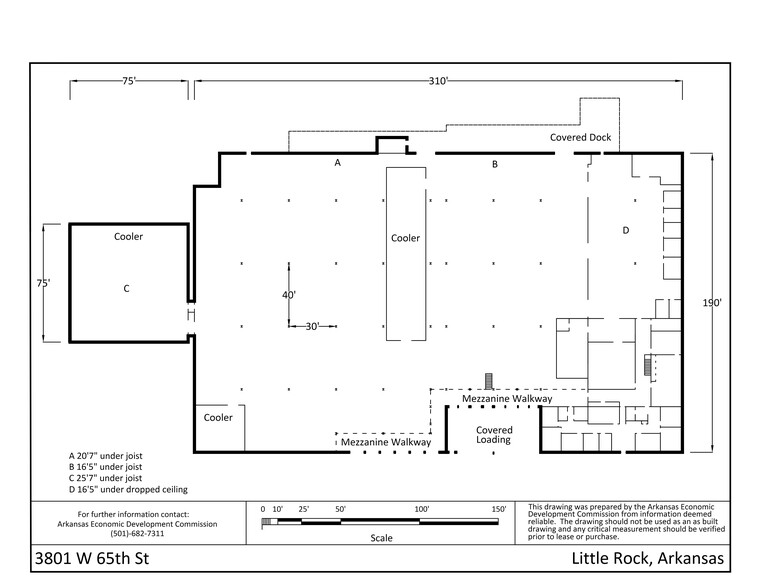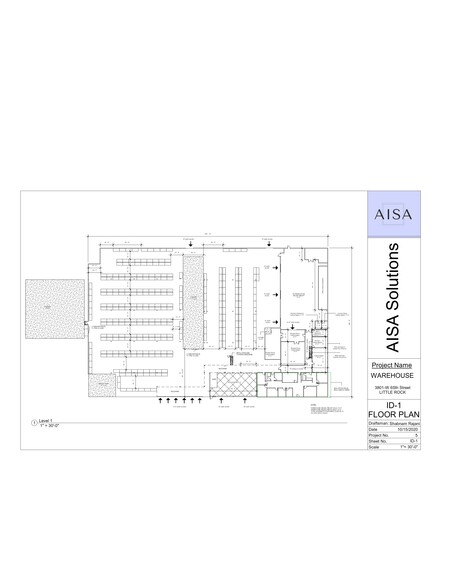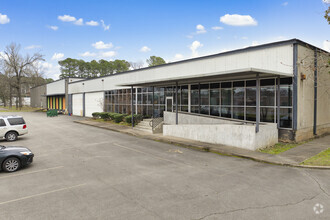
This feature is unavailable at the moment.
We apologize, but the feature you are trying to access is currently unavailable. We are aware of this issue and our team is working hard to resolve the matter.
Please check back in a few minutes. We apologize for the inconvenience.
- LoopNet Team
thank you

Your email has been sent!
65th St & Scott Hamilton Dr
64,525 SF of Light Industrial Space Available in Little Rock, AR 72209



Highlights
- 3801 W 65th Street is a 64,525-SF, move-in-ready HQ, production, cold storage & showroom facility on a 4.29-acre fenced, gated lot with 3-phase power.
- Superior connectivity: 2 minutes from I-30, 5 minutes from I-530, 6 minutes from I-630, 7 minutes from University Drive, and 9 minutes from I-40.
- Featuring pristine office space, a showroom area, outdoor storage, a mezzanine, ramped drive-in bays, loading docks, and 40’ by 30’ column spacing.
- Leverage broad accessibility: Within a 15-minute drive of Downtown Little Rock, Camp Robinson, Little Rock Airport, and Union Pacific’s rail terminal.
Features
all available space(1)
Display Rent as
- Space
- Size
- Term
- Rent
- Space Use
- Condition
- Available
The exterior freezer to the east is 75 feet by 75 feet with a clearance height of 26 feet and 10 inches. The interior freezer is 26 feet by 118 feet with a clearance of 16 feet. The medium-temperature freezer is 35 feet by 29 feet with a clearance height of 20 feet. The western side of the property houses plenty of private executive and supervisor offices, conference rooms, and bullpens, as well as a packaging, production, or showroom area. These dexterous capabilities, combined with an excellent location, are part of the reason Amazon used this facility before completing its own in the area, underpinning the quality of 3801 W 65th Street.
- Lease rate does not include utilities, property expenses or building services
- Space is in Excellent Condition
- Freezer Space
- Closed Circuit Television Monitoring (CCTV)
- Emergency Lighting
- High Ceilings
- Corner Space
- Includes 3,500 SF of dedicated office space
- Kitchen
- Security System
- Secure Storage
- DDA Compliant
- Conference Rooms
- Wheelchair Accessible
| Space | Size | Term | Rent | Space Use | Condition | Available |
| 1st Floor | 64,525 SF | Negotiable | £4.11 /SF/PA £0.34 /SF/MO £44.22 /m²/PA £3.68 /m²/MO £265,060 /PA £22,088 /MO | Light Industrial | Full Build-Out | Now |
1st Floor
| Size |
| 64,525 SF |
| Term |
| Negotiable |
| Rent |
| £4.11 /SF/PA £0.34 /SF/MO £44.22 /m²/PA £3.68 /m²/MO £265,060 /PA £22,088 /MO |
| Space Use |
| Light Industrial |
| Condition |
| Full Build-Out |
| Available |
| Now |
1st Floor
| Size | 64,525 SF |
| Term | Negotiable |
| Rent | £4.11 /SF/PA |
| Space Use | Light Industrial |
| Condition | Full Build-Out |
| Available | Now |
The exterior freezer to the east is 75 feet by 75 feet with a clearance height of 26 feet and 10 inches. The interior freezer is 26 feet by 118 feet with a clearance of 16 feet. The medium-temperature freezer is 35 feet by 29 feet with a clearance height of 20 feet. The western side of the property houses plenty of private executive and supervisor offices, conference rooms, and bullpens, as well as a packaging, production, or showroom area. These dexterous capabilities, combined with an excellent location, are part of the reason Amazon used this facility before completing its own in the area, underpinning the quality of 3801 W 65th Street.
- Lease rate does not include utilities, property expenses or building services
- Includes 3,500 SF of dedicated office space
- Space is in Excellent Condition
- Kitchen
- Freezer Space
- Security System
- Closed Circuit Television Monitoring (CCTV)
- Secure Storage
- Emergency Lighting
- DDA Compliant
- High Ceilings
- Conference Rooms
- Corner Space
- Wheelchair Accessible
Property Overview
For tenants in need of a cold storage, production, and showroom facility with office space for administrative functions and 3-phase power, look no further than 3801 W 65th Street. This multifaceted facility spans approximately 64,000 square feet on a 4.29-acre lot that has been fenced and gated. The warehouse has column spacing of 40 feet by 30 feet, a maximum clear height of 20 feet and 7 inches, a mezzanine walkway, racking, and covered loading areas. Loading capabilities include eight exterior loading docks, one exterior ramped drive-in bay, one interior ramped drive-in bay, and three interior loading docks with levelers. The exterior freezer to the east is 75 feet by 75 feet with a clearance height of 26 feet, 10 inches. The interior freezer is 26 feet by 118 feet with a clearance of 16 feet. The medium temp is 35 feet by 29 feet with a clearance height of 20 feet. The western side of the property houses plenty of private exec and supervisor offices, conference rooms, and bullpens, as well as a packaging, production, or showroom area. These versatile capabilities, combined with an excellent location, are part of the reason Amazon used this facility before completing its own in the area, underpinning the quality of 3801 W 65th Street. Located just less than 1 mile from Interstate 30, 3801 W 65th Street boasts a highly connected position while maintaining proximity to the heart of Little Rock. Downtown and the city’s main medical centers are prime cold storage clients. Discover multimodal transportation options, including Bill and Hillary Clinton National Airport and a large rail service presence by Union Pacific. Several major interstates intersect in Little Rock and lead to critical multi-state destinations. Transporters can reach Memphis, Kansas City, Springfield, St. Louis, Shreveport, Dallas, Fort Worth, Nashville, and Oklahoma City within six hours. Take advantage of this excellent connectivity from a highly equipped facility by leasing 3801 W 65th Street today. Get in touch.
Refigeration/Cold FACILITY FACTS
Presented by

65th St & Scott Hamilton Dr
Hmm, there seems to have been an error sending your message. Please try again.
Thanks! Your message was sent.





