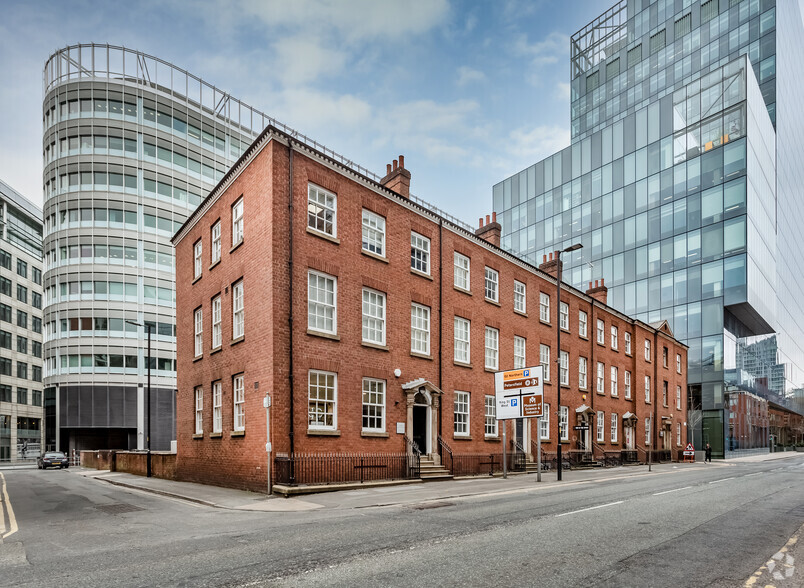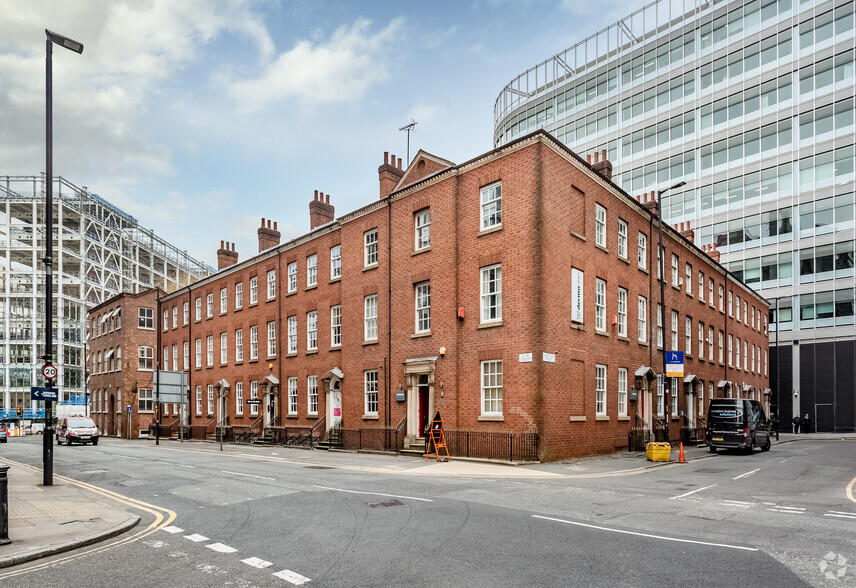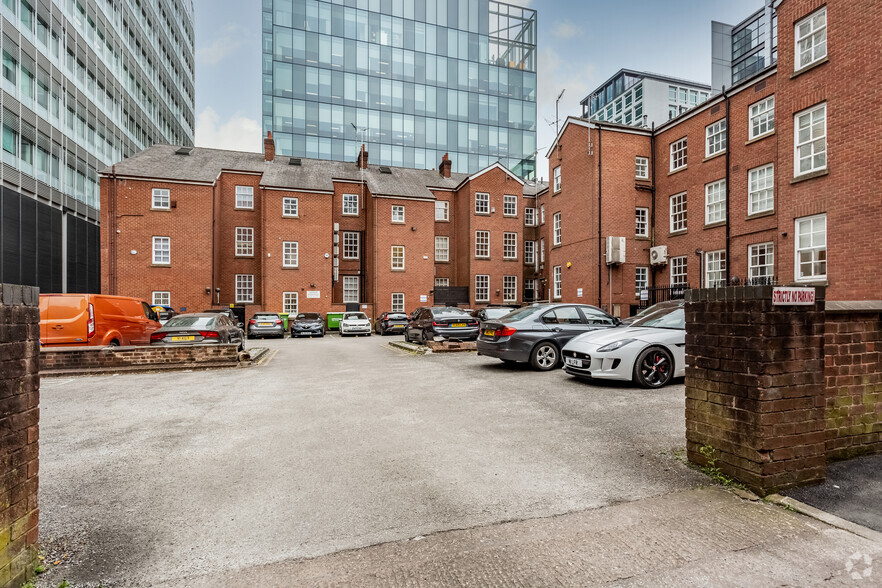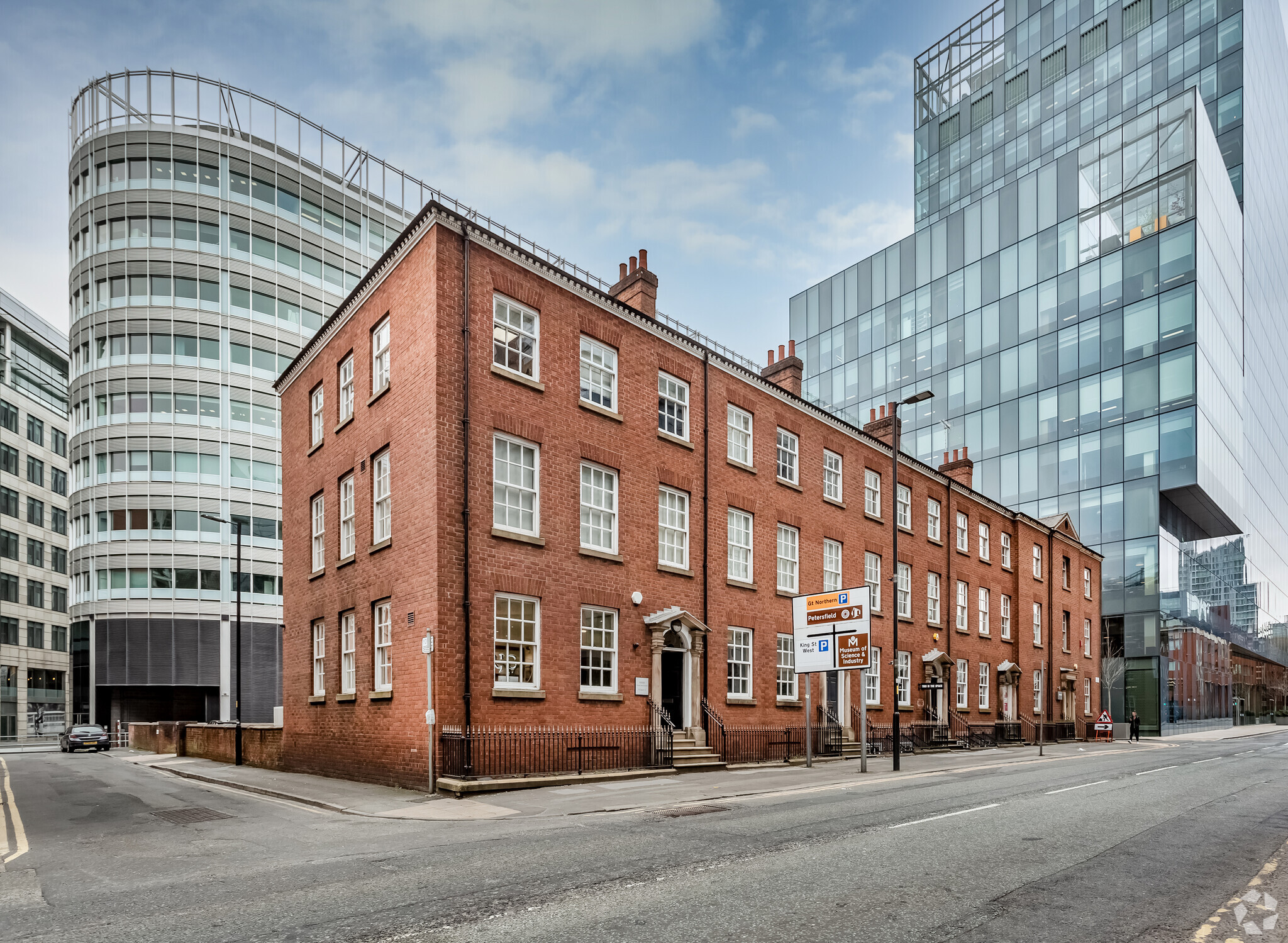St James Chambers/St Johns Court 66-72 Quay St 576 - 2,009 SF of Office Space Available in Manchester M3 3EL



HIGHLIGHTS
- Excellent location
- Close to amenities, bars and restaurants
- Attractive Period Property
ALL AVAILABLE SPACES(3)
Display Rent as
- SPACE
- SIZE
- TERM
- RENT
- SPACE USE
- CONDITION
- AVAILABLE
The offices benefit from Georgian timber sash double glazed windows, gas fired central heating, strip fluorescent lighting, kitchen and WC facilities.
- Use Class: E
- Can be combined with additional space(s) for up to 2,009 SF of adjacent space
- Kitchen
- Natural Light
- Private Restrooms
- 3 dedicated parking spaces
- Double glazed windows
- Mostly Open Floor Plan Layout
- Central Heating System
- Secure Storage
- Energy Performance Rating - C
- Open-Plan
- Open plan layout
- Strip fluorescent lighting
The offices benefit from Georgian timber sash double glazed windows, gas fired central heating, strip fluorescent lighting, kitchen and WC facilities.
- Use Class: E
- Can be combined with additional space(s) for up to 2,009 SF of adjacent space
- Kitchen
- Natural Light
- Private Restrooms
- 3 dedicated parking spaces
- Double glazed windows
- Mostly Open Floor Plan Layout
- Central Heating System
- Secure Storage
- Energy Performance Rating - C
- Open-Plan
- Open plan layout
- Strip fluorescent lighting
The offices benefit from Georgian timber sash double glazed windows, gas fired central heating, strip fluorescent lighting, kitchen and WC facilities.
- Use Class: E
- Can be combined with additional space(s) for up to 2,009 SF of adjacent space
- Kitchen
- Natural Light
- Private Restrooms
- 3 dedicated parking spaces
- Double glazed windows
- Mostly Open Floor Plan Layout
- Central Heating System
- Secure Storage
- Energy Performance Rating - C
- Open-Plan
- Open plan layout
- Strip fluorescent lighting
| Space | Size | Term | Rent | Space Use | Condition | Available |
| Ground | 576 SF | Negotiable | £22.89 /SF/PA | Office | Shell Space | Now |
| 1st Floor | 767 SF | Negotiable | £22.89 /SF/PA | Office | Shell Space | Now |
| 2nd Floor | 666 SF | Negotiable | £22.89 /SF/PA | Office | Shell Space | Now |
Ground
| Size |
| 576 SF |
| Term |
| Negotiable |
| Rent |
| £22.89 /SF/PA |
| Space Use |
| Office |
| Condition |
| Shell Space |
| Available |
| Now |
1st Floor
| Size |
| 767 SF |
| Term |
| Negotiable |
| Rent |
| £22.89 /SF/PA |
| Space Use |
| Office |
| Condition |
| Shell Space |
| Available |
| Now |
2nd Floor
| Size |
| 666 SF |
| Term |
| Negotiable |
| Rent |
| £22.89 /SF/PA |
| Space Use |
| Office |
| Condition |
| Shell Space |
| Available |
| Now |
PROPERTY OVERVIEW
The property comprises a parade of office buildings of traditional brick construction which are arranged over basement, ground and two upper floors. The property is located on the corner of Quay Street and Gartside Street, on the edge of Spinningfields. The property is in close proximity to local bus routes and Salford Central Railway Station.
- Bus Route
- Conferencing Facility
- Accent Lighting
- Air Conditioning








