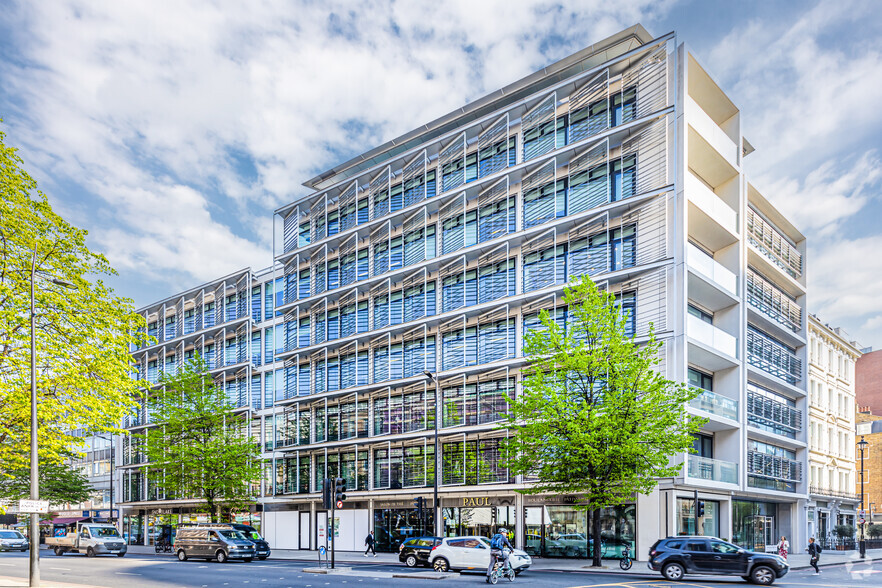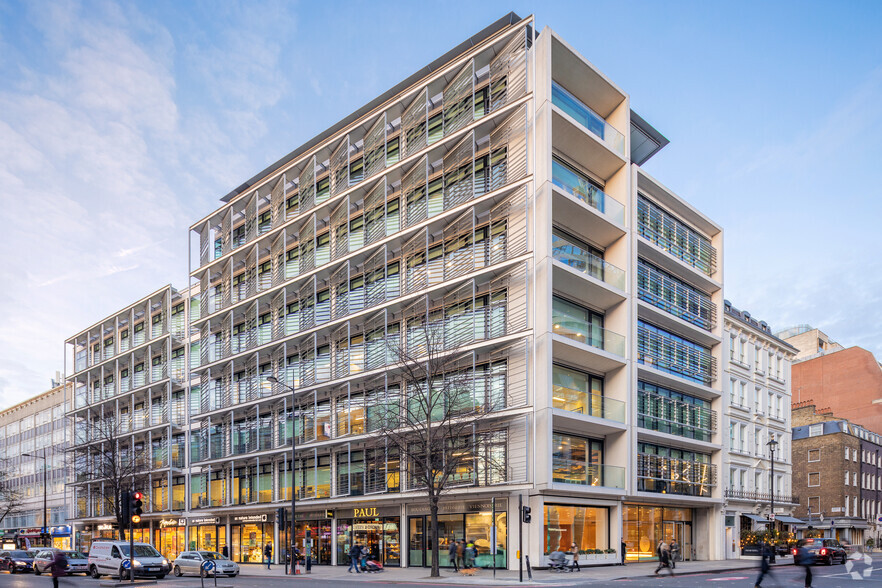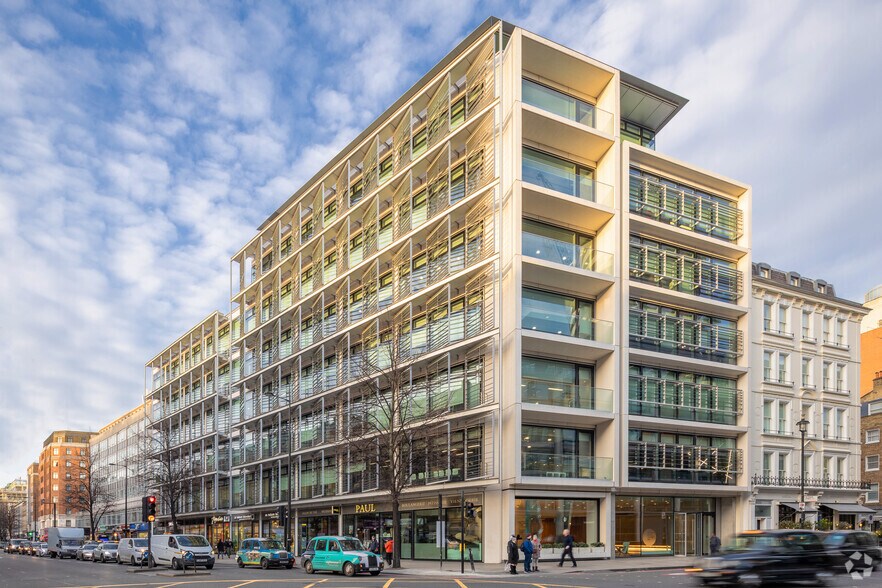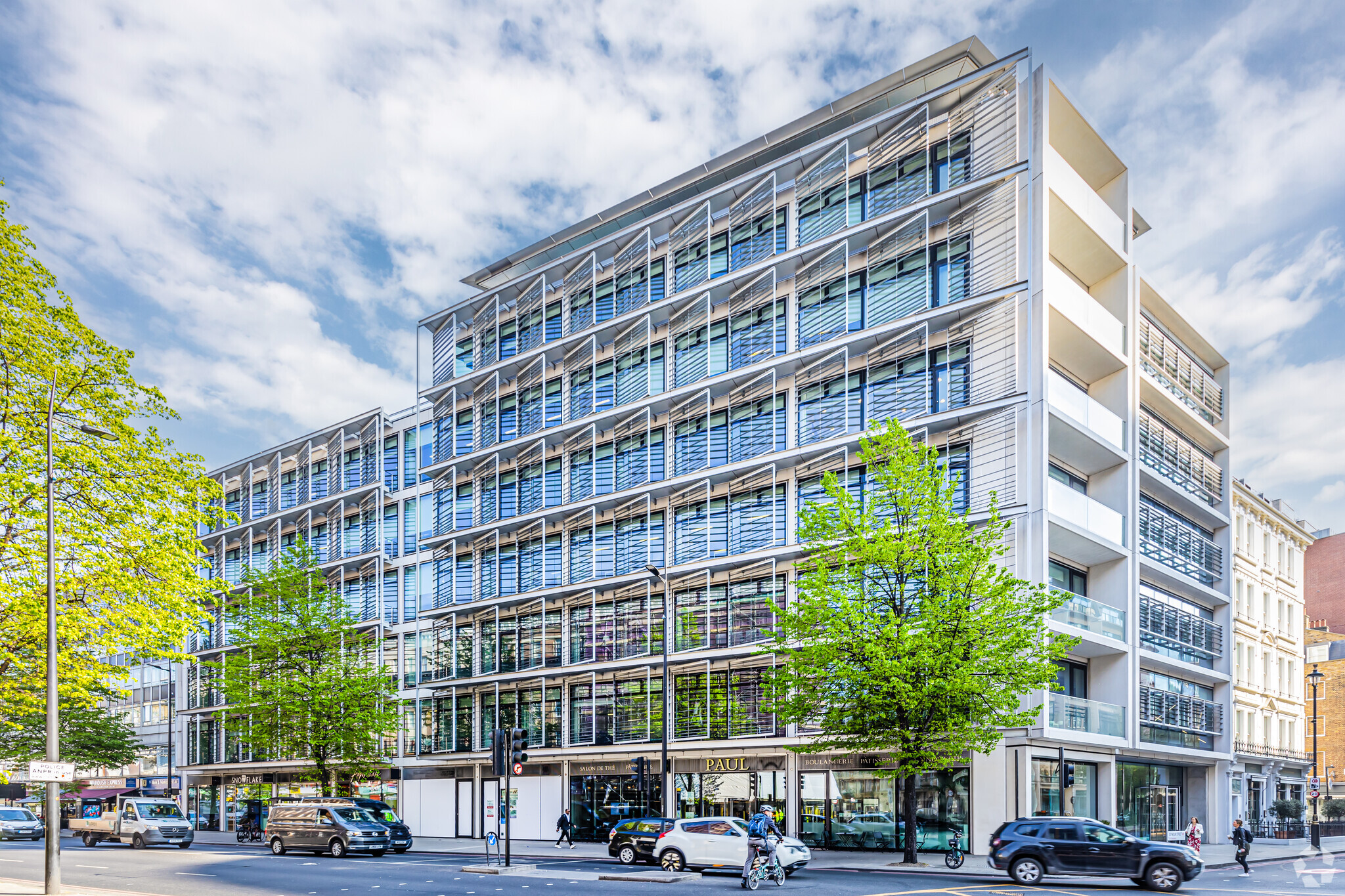Marble Arch House 66 Seymour St 10,226 - 21,730 SF of 4-Star Office Space Available in London W1H 5BT



HIGHLIGHTS
- Located a short walk from various public parks
- A fantastic mix of shops, restaurants and acres of outdoor space provide much more than just a workplace.
- Easy access and great connectivity to this building
ALL AVAILABLE SPACES(2)
Display Rent as
- SPACE
- SIZE
- TERM
- RENT
- SPACE USE
- CONDITION
- AVAILABLE
The building is being comprehensively refurbished to offer a new modern reception area with best in class end of trip facilities. The 3rd floor offers 11,504 sq ft of CAT A workspace with excellent natural light and two private terraces.
- Use Class: E
- Mostly Open Floor Plan Layout
- Space is in Excellent Condition
- Central Air and Heating
- Raised Floor
- Shower Facilities
- Recently referbished to CAT A standard
- Lots of natural light throughout work spaces
- Fully Built-Out as Standard Office
- Fits 29 - 93 People
- Can be combined with additional space(s) for up to 21,730 SF of adjacent space
- Kitchen
- Bicycle Storage
- Private Restrooms
- Commissionaire
- Two private terraces
The building is being comprehensively refurbished to offer a new modern reception area with best in class end of trip facilities. The 4th floor offers 10,226 sq ft of CAT A workspace with excellent natural light and two private terraces.
- Use Class: E
- Mostly Open Floor Plan Layout
- Space is in Excellent Condition
- Central Air and Heating
- Raised Floor
- Shower Facilities
- Recently referbished to CAT A standard
- Lots of natural light throughout work spaces
- Fully Built-Out as Standard Office
- Fits 26 - 82 People
- Can be combined with additional space(s) for up to 21,730 SF of adjacent space
- Kitchen
- Bicycle Storage
- Private Restrooms
- Commissionaire
- Two private terraces
| Space | Size | Term | Rent | Space Use | Condition | Available |
| 3rd Floor | 11,504 SF | Negotiable | £92.50 /SF/PA | Office | Full Build-Out | Now |
| 4th Floor | 10,226 SF | Negotiable | £92.50 /SF/PA | Office | Full Build-Out | Now |
3rd Floor
| Size |
| 11,504 SF |
| Term |
| Negotiable |
| Rent |
| £92.50 /SF/PA |
| Space Use |
| Office |
| Condition |
| Full Build-Out |
| Available |
| Now |
4th Floor
| Size |
| 10,226 SF |
| Term |
| Negotiable |
| Rent |
| £92.50 /SF/PA |
| Space Use |
| Office |
| Condition |
| Full Build-Out |
| Available |
| Now |
PROPERTY OVERVIEW
Marble Arch House sits in a prime location which benefits from the green spaces of Hyde Park, the amenities of Connaught Village and the luxuries of Marylebone. A fantastic mix of shops, restaurants and acres of outdoor space provide much more than just a workplace. Designed by Bennett’s Associates Architects, the building offers premium office space with floor to ceiling windows to allow plenty of natural light to flood the offices. Occupiers will also benefit from brand new end of trip facilities for a seamless journey.
- Bus Route
- Gym
- Raised Floor
- Signage
- Kitchen
- EPC - B
- Roof Terrace
- Atrium
- Bicycle Storage
- Central Heating
- Common Parts WC Facilities
- Lift Access
- Reception
- Shower Facilities
- Wi-Fi
- Air Conditioning
- Balcony










